1808 Clingman View Drive, Alcoa, TN 37701
Local realty services provided by:Better Homes and Gardens Real Estate Heritage Group
1808 Clingman View Drive,Alcoa, TN 37701
$895,000
- 5 Beds
- 5 Baths
- - sq. ft.
- Single family
- Sold
Listed by:johnnie creel
Office:keller williams realty
MLS#:3037558
Source:NASHVILLE
Sorry, we are unable to map this address
Price summary
- Price:$895,000
- Monthly HOA dues:$16.67
About this home
Seller SAYS SELL!! Moving into a new home October 22nd!
This is a rare opportunity to own a beautifully maintained, all-brick and stone home on a quiet cul-de-sac in Alcoa. Excellent location for award winning restaurants and minutes to the Great Smokey Mountains! This move-in ready residence offers thoughtful design and refined finishes throughout. This home features 9' ceilings on the main level, an impressive two story foyer, and soaring vaulted ceilings in the great room. Additionally, it features a main-level primary suite with elegant trey ceilings, a spacious bath with dual vanities, a towel warmer, jetted tub, walk-in shower with multiple heads, and two generous walk-in closets. You will find another astonishing secondary suite on the main level. Upstairs, three additional bedrooms with walk-in closets provide ample space for family or guests.
The great room impresses with vaulted ceilings and a cozy fireplace, while gleaming hardwoods and 9' ceilings enhance both the formal dining room and a versatile sitting or music room. The home is wired with speakers for surround sound throughout the entire first floor, including the outdoor patio area! The well-appointed kitchen also boasts 9' ceilings and includes an island, Dacor appliances, a warming oven and prep sink, a two-drawer dishwasher, and abundant storage—ideal for both everyday living and entertaining. High end finishes include heavy crown moldings, bullnose corner wall finishes, hardwood and tile floors.
Enjoy outdoor living in the private, landscaped backyard surrounded by a handsome iron fence for children and pets. You will appreciate the Trex decking with step lighting for nightime use, a luxurious swim spa, and hot tub—perfect for getting your laps in, relaxing, or gathering with friends.
This home combines comfort, space, and a prime location with exceptional value. This home is only five minutes from Green Meadow golf course and only six minutes to McGee Tyson Airport!
Contact an agent
Home facts
- Year built:2006
- Listing ID #:3037558
- Added:1 day(s) ago
- Updated:October 31, 2025 at 09:52 PM
Rooms and interior
- Bedrooms:5
- Total bathrooms:5
- Full bathrooms:4
- Half bathrooms:1
Heating and cooling
- Cooling:Ceiling Fan(s), Central Air
- Heating:Central, Electric, Natural Gas
Structure and exterior
- Year built:2006
Utilities
- Water:Public, Water Available
- Sewer:Public Sewer
Finances and disclosures
- Price:$895,000
- Tax amount:$6,648
New listings near 1808 Clingman View Drive
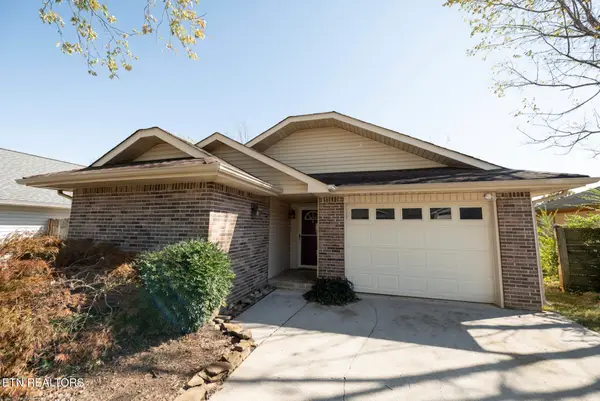 $273,900Pending2 beds 2 baths853 sq. ft.
$273,900Pending2 beds 2 baths853 sq. ft.953 Lee Delia Lane, Alcoa, TN 37701
MLS# 1320044Listed by: REALTY EXECUTIVES ASSOCIATES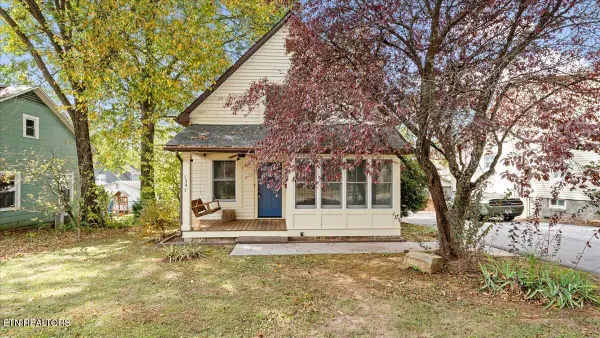 $299,900Pending3 beds 2 baths1,505 sq. ft.
$299,900Pending3 beds 2 baths1,505 sq. ft.1345 Dalton St, Alcoa, TN 37701
MLS# 1319933Listed by: DELOZIER REALTY & AUCTION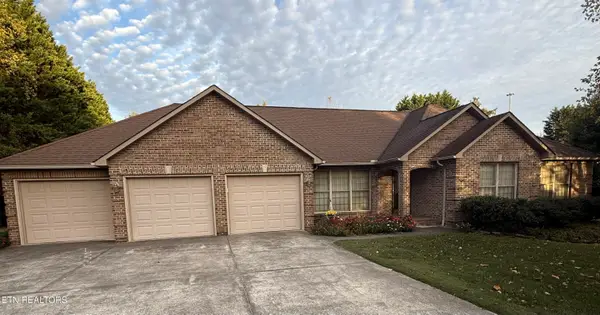 $550,000Pending3 beds 3 baths2,316 sq. ft.
$550,000Pending3 beds 3 baths2,316 sq. ft.1656 Peppertree Drive, Alcoa, TN 37701
MLS# 1319911Listed by: REALTY EXECUTIVES ASSOCIATES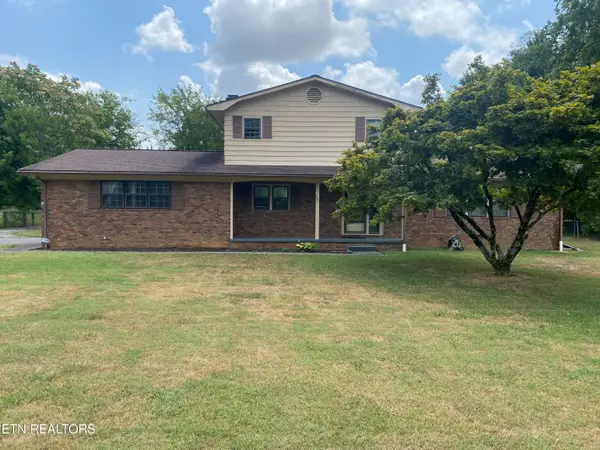 $350,000Active4 beds 3 baths2,380 sq. ft.
$350,000Active4 beds 3 baths2,380 sq. ft.891 W Cunningham St, Alcoa, TN 37701
MLS# 1319313Listed by: CENTURY 21 LEGACY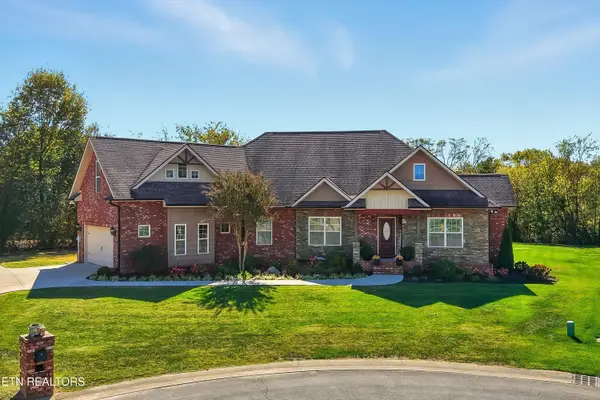 $800,000Active4 beds 3 baths2,906 sq. ft.
$800,000Active4 beds 3 baths2,906 sq. ft.1301 Edenbridge Drive, Alcoa, TN 37701
MLS# 1319167Listed by: REALTY EXECUTIVES KNOX VALLEY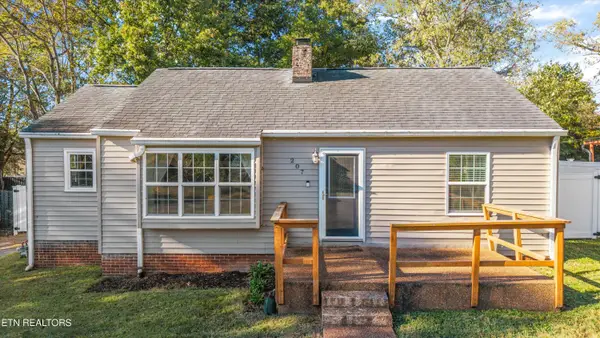 $309,900Pending3 beds 1 baths1,326 sq. ft.
$309,900Pending3 beds 1 baths1,326 sq. ft.207 Rose Ave, Alcoa, TN 37701
MLS# 1319081Listed by: REALTY EXECUTIVES ASSOCIATES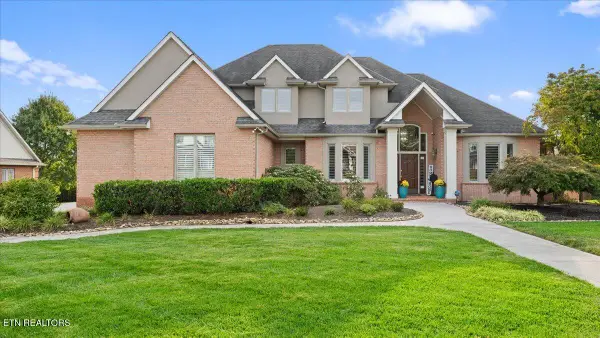 $849,900Pending4 beds 4 baths3,506 sq. ft.
$849,900Pending4 beds 4 baths3,506 sq. ft.1647 Banebury Lane, Alcoa, TN 37701
MLS# 1318970Listed by: REALTY EXECUTIVES ASSOCIATES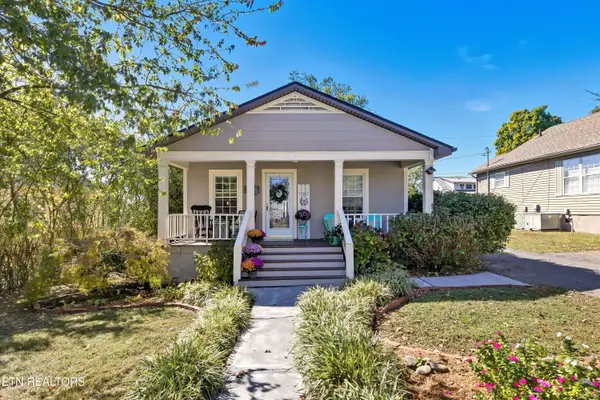 $269,900Pending2 beds 1 baths960 sq. ft.
$269,900Pending2 beds 1 baths960 sq. ft.1367 Dalton St, Alcoa, TN 37701
MLS# 1318703Listed by: REALTY EXECUTIVES ASSOCIATES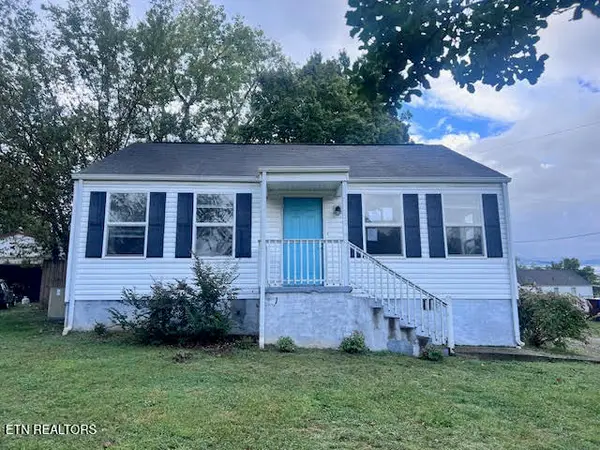 $300,000Active3 beds 2 baths1,152 sq. ft.
$300,000Active3 beds 2 baths1,152 sq. ft.626 E Lincoln Rd, Alcoa, TN 37701
MLS# 1318220Listed by: THE REAL ESTATE FIRM, INC.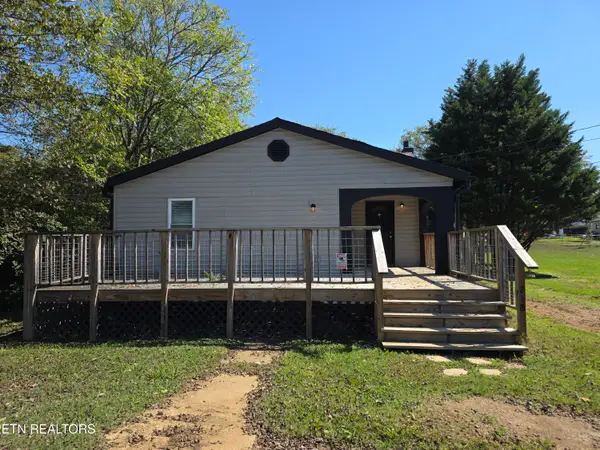 $239,900Active3 beds 2 baths1,192 sq. ft.
$239,900Active3 beds 2 baths1,192 sq. ft.218 Burns St, Alcoa, TN 37701
MLS# 1318211Listed by: REALTY EXECUTIVES ASSOCIATES
