165 E Main St, Alexandria, TN 37012
Local realty services provided by:Better Homes and Gardens Real Estate Ben Bray & Associates
165 E Main St,Alexandria, TN 37012
$225,000
- 3 Beds
- 2 Baths
- 2,144 sq. ft.
- Single family
- Pending
Listed by:lou anne snyder
Office:agee & johnson realty & auction, inc
MLS#:2887204
Source:NASHVILLE
Price summary
- Price:$225,000
- Price per sq. ft.:$104.94
About this home
PRICE REDUCED TO $225,000! WHERE CAN YOU FIND THIS SIZE HOME WITH DETACHED GARAGE AND PRIVATE YARD FOR THIS MONEY? CHEAPER THAN RENTING!! ONE OF A KIND! perfect for primary residence, weekend retreat or income producing investment* Craftsman home with rustic features throughout*NEWER DETACHED GARAGE/WORKSHOP W/ELECTRIC* covered GAZEBO + covered BBQ PAVILION*chainlink fence*Living rm& parlor have 10 ft tongue/groove ceilings and French doors-wood flooring*wide baseboards-a lot of original exposed wood*has supplemental natural gas heaters along with HVAC*Arch from LR to hallway* sliding barn doors*Large kitchen and dining area with trac lighting/unique textured ceilings*stainless gas stovetop& double oven+SS frig*combo laundry rm/office area with wood walls*Upstairs 2 bedrooms, full bath and 2 HUGE walk-in closets + small flex room*window A/C's in upstairs area & natural gas wall heaters*NEWER PLUMBING*HVAC downstairs* garden spot*2 driveways*fully FENCED BACK YARD* section of lot behind detached garage/rock fence is also part of the property*Conventional, in-house bank loan or cash only per seller*IMPROVEMENTS MADE PAST FEW YEARS*A LOT OF CHARACTER IN THIS HOME/LOT*tree "buffer" around sides and rear for added privacy-vacant land behind property
Contact an agent
Home facts
- Year built:1900
- Listing ID #:2887204
- Added:132 day(s) ago
- Updated:September 26, 2025 at 06:45 PM
Rooms and interior
- Bedrooms:3
- Total bathrooms:2
- Full bathrooms:2
- Living area:2,144 sq. ft.
Heating and cooling
- Cooling:Central Air
- Heating:Central, Natural Gas
Structure and exterior
- Roof:Metal
- Year built:1900
- Building area:2,144 sq. ft.
- Lot area:0.43 Acres
Schools
- High school:De Kalb County High School
- Middle school:DeKalb West Elementary
- Elementary school:DeKalb West Elementary
Utilities
- Water:Public, Water Available
- Sewer:Public Sewer
Finances and disclosures
- Price:$225,000
- Price per sq. ft.:$104.94
- Tax amount:$609
New listings near 165 E Main St
- New
 $275,000Active2 beds 1 baths1,440 sq. ft.
$275,000Active2 beds 1 baths1,440 sq. ft.310 High St, Alexandria, TN 37012
MLS# 3001344Listed by: A-SQUARED REALTY & AUCTION - New
 $275,000Active3 beds 2 baths1,350 sq. ft.
$275,000Active3 beds 2 baths1,350 sq. ft.113 Maple St, Alexandria, TN 37012
MLS# 3001084Listed by: PARKS AUCTION & REALTY 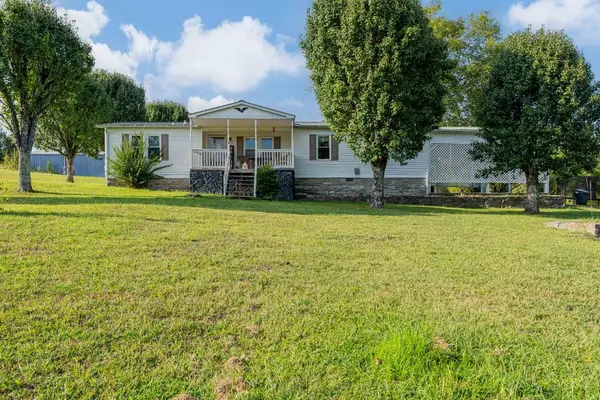 Listed by BHGRE$349,900Active3 beds 2 baths1,680 sq. ft.
Listed by BHGRE$349,900Active3 beds 2 baths1,680 sq. ft.897 Lower Helton Rd, Alexandria, TN 37012
MLS# 2994164Listed by: BHGRE, BEN BRAY & ASSOCIATES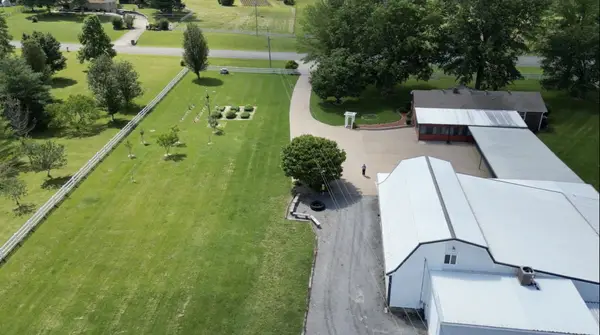 $750,000Active3 beds 2 baths2,300 sq. ft.
$750,000Active3 beds 2 baths2,300 sq. ft.33 Edgewood Rd, Alexandria, TN 37012
MLS# 2990358Listed by: COMPASS RE $674,900Active20 Acres
$674,900Active20 Acres1505 Lower Helton Rd, Alexandria, TN 37012
MLS# 2976161Listed by: BLACKWELL REALTY AND AUCTION $52,500Active1 beds 1 baths624 sq. ft.
$52,500Active1 beds 1 baths624 sq. ft.447 Edgewood St, Alexandria, TN 37012
MLS# 2980427Listed by: CASTLE HEIGHTS REALTY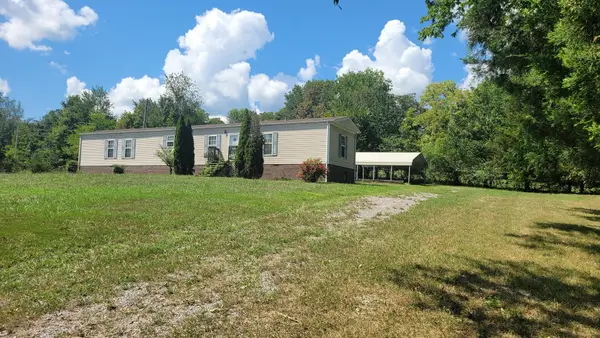 $239,000Active3 beds 2 baths1,216 sq. ft.
$239,000Active3 beds 2 baths1,216 sq. ft.3575 New Hope Rd, Alexandria, TN 37012
MLS# 2942347Listed by: STEVE COTHRAN REALTY, LLC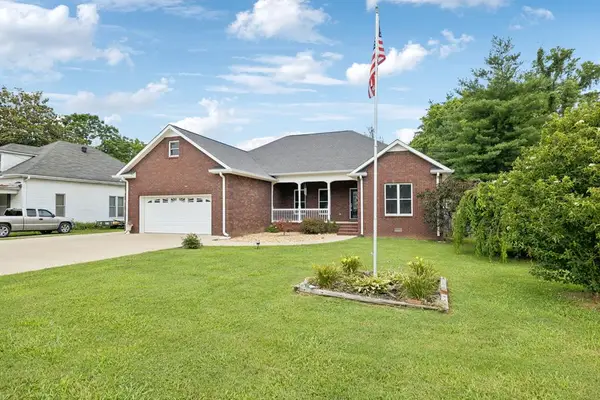 $434,000Active3 beds 2 baths2,321 sq. ft.
$434,000Active3 beds 2 baths2,321 sq. ft.314 W Main Street, ALEXANDRIA, TN 37012
MLS# 237599Listed by: UNDERWOOD HOMETOWN REALTY, LLC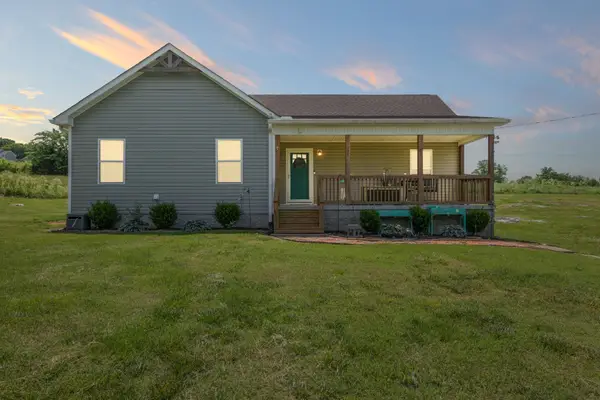 $349,900Active3 beds 2 baths1,328 sq. ft.
$349,900Active3 beds 2 baths1,328 sq. ft.392 New Hope Rd, Alexandria, TN 37012
MLS# 2992629Listed by: VASTLAND REALTY GROUP, LLC
