10630 Flicker Way #120, Apison, TN 37302
Local realty services provided by:Better Homes and Gardens Real Estate Signature Brokers
10630 Flicker Way #120,Apison, TN 37302
$697,500
- 4 Beds
- 3 Baths
- 2,750 sq. ft.
- Single family
- Active
Upcoming open houses
- Sun, Feb 1502:00 pm - 04:00 pm
- Sun, Feb 2202:00 pm - 04:00 pm
Listed by:
- Gina Sakich(423) 595 - 8364Better Homes and Gardens Real Estate Signature Brokers
MLS#:1508686
Source:TN_CAR
Price summary
- Price:$697,500
- Price per sq. ft.:$253.64
- Monthly HOA dues:$54.17
About this home
INCLUDED BUILDER INCENTIVES ENDS 3/1/26!!
-Window Treatments: 2'' white faux-wood blinds installed on all operable windows
-Appliance Package:Matching refrigerator included with purchase
-Buyer Incentive: -Up to 3% toward buyer's closing costs, title policy, prepaids, and/or rate buy-downs.
-Buyer Bonus: $2,500 Lowe's Gift Card for post-move upgrades
**Photos updated 2-5-26
Boasting 4 spacious bedrooms and 2.5 luxurious baths, this open floor plan is fully loaded with upgrades. Revel in the gleaming hardwood floors, specialty ceilings, beautiful crown molding, and 2-story great room with a stone fireplace. The large kitchen features a separate breakfast room, KitchenAid appliances, a custom hood cabinet, and a farmhouse sink. The main floor provides a master suite with a bath, a freestanding tub, and a large tile shower. In this beautiful home you will find a beautiful loft area, built in office, a bonus room, and ample walk-out storage. The basement is ready for your finishing touches. As a bonus, the community offers a pool and clubhouse. Don't miss out on this incredible opportunity!
Contact an agent
Home facts
- Year built:2025
- Listing ID #:1508686
- Added:342 day(s) ago
- Updated:February 09, 2026 at 11:35 AM
Rooms and interior
- Bedrooms:4
- Total bathrooms:3
- Full bathrooms:2
- Half bathrooms:1
- Living area:2,750 sq. ft.
Heating and cooling
- Cooling:Central Air, Electric, Multi Units
- Heating:Electric, Heating, Natural Gas
Structure and exterior
- Roof:Shingle
- Year built:2025
- Building area:2,750 sq. ft.
- Lot area:0.18 Acres
Utilities
- Water:Public
- Sewer:Public Sewer, Sewer Connected
Finances and disclosures
- Price:$697,500
- Price per sq. ft.:$253.64
- Tax amount:$335
New listings near 10630 Flicker Way #120
- New
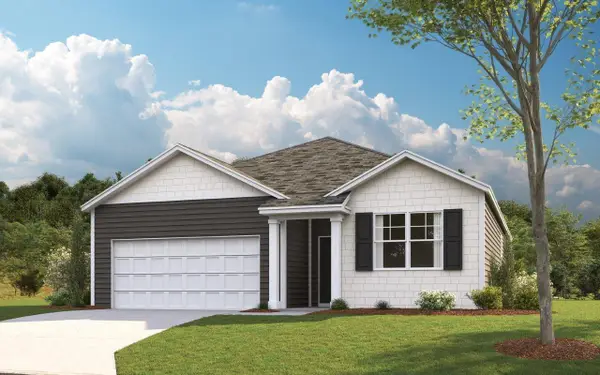 $353,200Active4 beds 3 baths1,618 sq. ft.
$353,200Active4 beds 3 baths1,618 sq. ft.10717 Prairie Lake Drive, Apison, TN 37302
MLS# 1528229Listed by: DHI INC - New
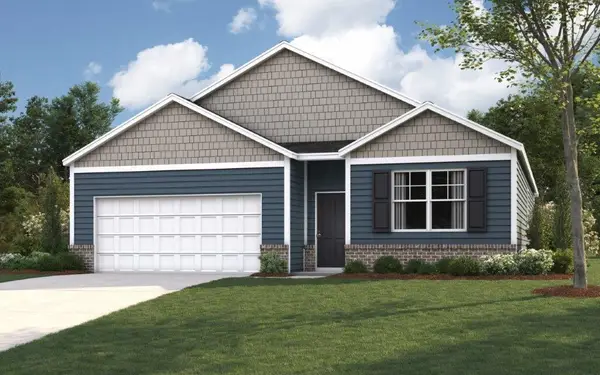 $360,005Active4 beds 2 baths1,852 sq. ft.
$360,005Active4 beds 2 baths1,852 sq. ft.10712 Prairie Lake Drive, Apison, TN 37302
MLS# 1528221Listed by: DHI INC - New
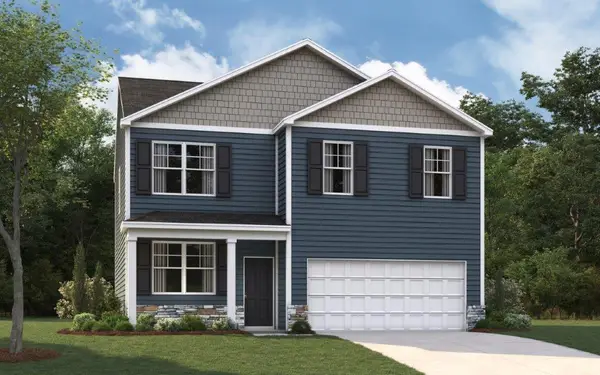 $365,995Active4 beds 3 baths1,991 sq. ft.
$365,995Active4 beds 3 baths1,991 sq. ft.10708 Prairie Lake Drive, Apison, TN 37302
MLS# 1528223Listed by: DHI INC - New
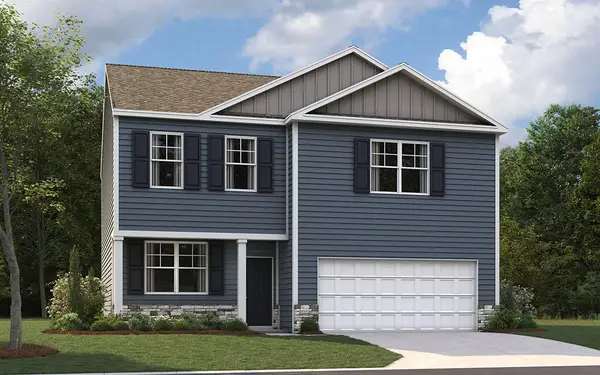 $372,350Active4 beds 3 baths2,164 sq. ft.
$372,350Active4 beds 3 baths2,164 sq. ft.10713 Prairie Lake Drive, Apison, TN 37302
MLS# 1528227Listed by: DHI INC - New
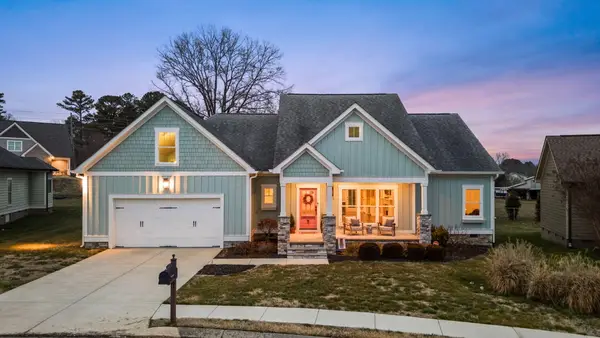 $500,000Active3 beds 2 baths2,323 sq. ft.
$500,000Active3 beds 2 baths2,323 sq. ft.3552 Morning Dew Cove, Apison, TN 37302
MLS# 20260597Listed by: CRYE-LEIKE REALTORS - CLEVELAND - New
 $451,485Active4 beds 3 baths2,618 sq. ft.
$451,485Active4 beds 3 baths2,618 sq. ft.3783 Hawks Creek Drive, Apison, TN 37302
MLS# 1528062Listed by: D R HORTON REALTY OF GEORGIA - New
 $440,545Active4 beds 3 baths2,804 sq. ft.
$440,545Active4 beds 3 baths2,804 sq. ft.3740 Hawks Creek Drive, Apison, TN 37302
MLS# 1528065Listed by: D R HORTON REALTY OF GEORGIA - New
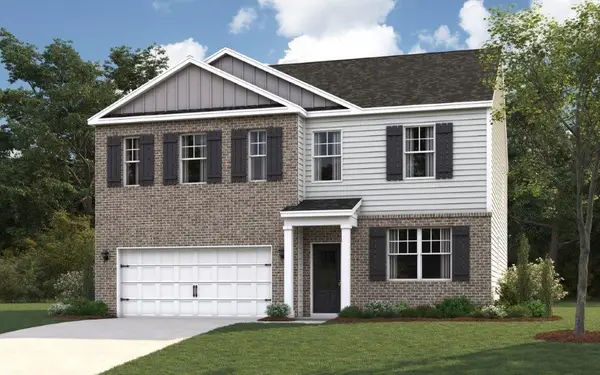 $465,355Active4 beds 3 baths2,804 sq. ft.
$465,355Active4 beds 3 baths2,804 sq. ft.3777 Hawks Creek Drive, Apison, TN 37302
MLS# 1527965Listed by: DHI INC - New
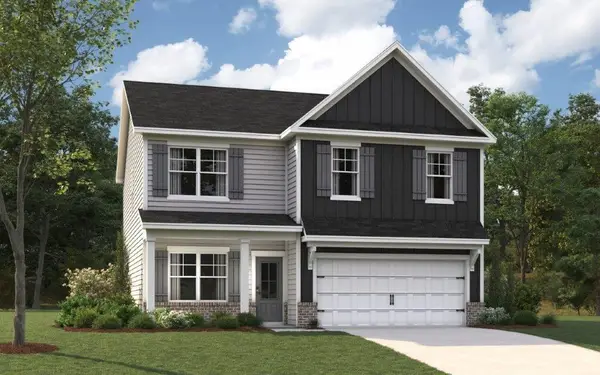 $397,185Active4 beds 3 baths1,991 sq. ft.
$397,185Active4 beds 3 baths1,991 sq. ft.3765 Hawks Creek Dr, Apison, TN 37302
MLS# 1527844Listed by: DHI INC  $444,900Active3 beds 2 baths1,776 sq. ft.
$444,900Active3 beds 2 baths1,776 sq. ft.3561 Haystack Lane, Apison, TN 37302
MLS# 1527713Listed by: THE SOURCE REAL ESTATE GROUP

