34383 Ardmore Ridge Rd, Ardmore, TN 38449
Local realty services provided by:Better Homes and Gardens Real Estate Heritage Group
34383 Ardmore Ridge Rd,Ardmore, TN 38449
$495,000
- 4 Beds
- 3 Baths
- 2,378 sq. ft.
- Single family
- Active
Listed by: brooke rozell
Office: capstone realty
MLS#:2974510
Source:NASHVILLE
Price summary
- Price:$495,000
- Price per sq. ft.:$208.16
About this home
A massive remodel is complete, and this 4-bedroom, 3-bath home is move-in ready!
New engineered hardwood floors run throughout the house. A 480 sq ft guest suite was
added with a bath and kitchenette, perfect for guests or short-term rental with its own
entrance. The addition increased the back porch to a massive 10x77.5 ft. The porch
extension to the living space with an awesome view of the back yard and the 24’ above
ground saltwater pool with new Trex deck. The new kitchen and dining room includes
high end appliances, including a custom Viking refrigerator and 6 burner Jennair gas
cooktop. Eastern red cedar was harvested from the property and was used to create a
beautiful feature wall, a new opening to the living room and frames windows doorways.
Outside you will find a 40x60 shop that is fully equipped with water, power, concrete
floors, half bath, kitchen, and two horse stalls ideal for hobbies, business, or equestrian
needs. Walk or ride horses on the trails. There is a 33x16 shed previously used for
chickens and goats with electric and option for water, and a 40x40 (approx.) lean to
shed. The woods have paths through the many different types of trees, beauty berries
and ferns. The meadow is a gardener’s dream with lots of established perennials and
herbs. A small orchard was planted in 2020 meaning the trees and berries are now
bearing fruit. There is water next to the shop, with access to electricity making it a great
spot for an RV, or a raised bed garden.
Contact an agent
Home facts
- Year built:2007
- Listing ID #:2974510
- Added:92 day(s) ago
- Updated:November 15, 2025 at 04:58 PM
Rooms and interior
- Bedrooms:4
- Total bathrooms:3
- Full bathrooms:3
- Living area:2,378 sq. ft.
Heating and cooling
- Cooling:Ceiling Fan(s), Central Air
- Heating:Central
Structure and exterior
- Roof:Metal
- Year built:2007
- Building area:2,378 sq. ft.
- Lot area:10.55 Acres
Schools
- High school:Giles Co High School
- Middle school:Elkton Elementary
- Elementary school:Elkton Elementary
Utilities
- Water:Private, Water Available
- Sewer:Septic Tank
Finances and disclosures
- Price:$495,000
- Price per sq. ft.:$208.16
- Tax amount:$1,175
New listings near 34383 Ardmore Ridge Rd
- New
 $200,000Active2 beds 1 baths1,008 sq. ft.
$200,000Active2 beds 1 baths1,008 sq. ft.25230 Union Hill Rd, Ardmore, TN 38449
MLS# 3045044Listed by: PEOPLES CHOICE REALTY, LLC - New
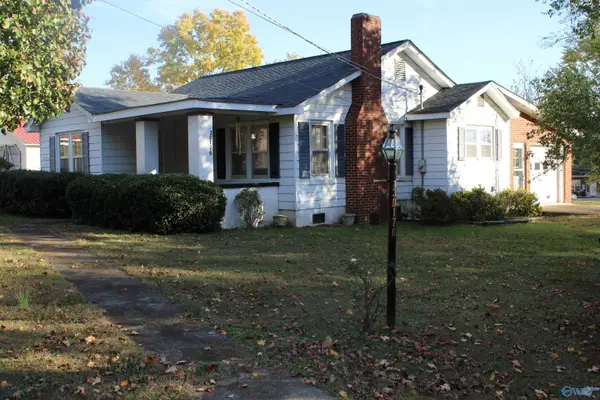 $150,000Active2 beds 1 baths1,184 sq. ft.
$150,000Active2 beds 1 baths1,184 sq. ft.30176 Highway 110, Ardmore, TN 38449
MLS# 21903545Listed by: BUTLER REALTY - New
 $149,900Active3 beds 1 baths1,846 sq. ft.
$149,900Active3 beds 1 baths1,846 sq. ft.30067 Austin St, Ardmore, TN 38449
MLS# 3041640Listed by: BEYCOME BROKERAGE REALTY, LLC  $48,000Active0.53 Acres
$48,000Active0.53 Acres26081 Pheasant Run, Ardmore, TN 38449
MLS# 3037243Listed by: CAPSTONE REALTY $275,000Active4 beds 3 baths2,231 sq. ft.
$275,000Active4 beds 3 baths2,231 sq. ft.30518 Fort Hampton Street, Ardmore, TN 38449
MLS# 21902542Listed by: SIMPLIHOM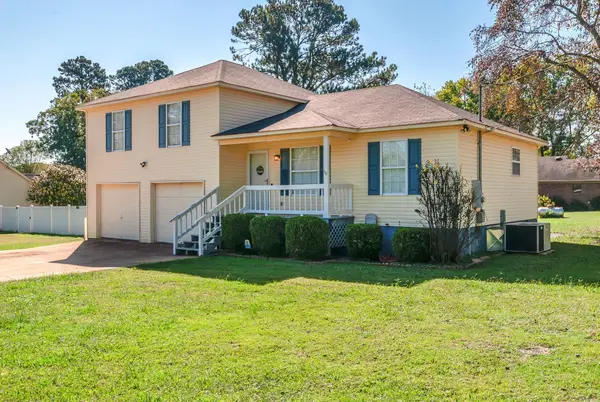 $275,000Active4 beds 3 baths2,231 sq. ft.
$275,000Active4 beds 3 baths2,231 sq. ft.30518 Fort Hampton St, Ardmore, TN 38449
MLS# 3006077Listed by: SIMPLIHOM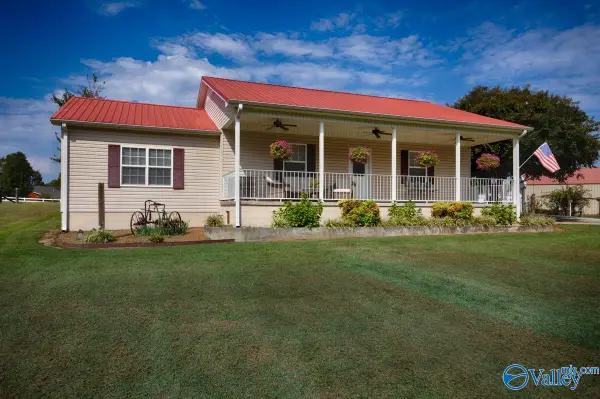 $389,900Active3 beds 2 baths1,526 sq. ft.
$389,900Active3 beds 2 baths1,526 sq. ft.22069 Austin Whitt Road, Ardmore, TN 38449
MLS# 21900674Listed by: BUTLER REALTY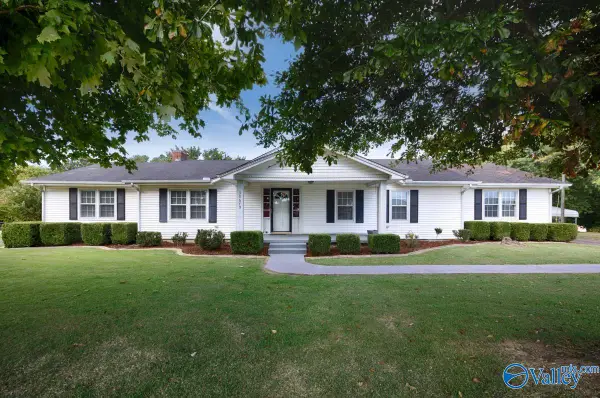 $419,000Active3 beds 3 baths3,136 sq. ft.
$419,000Active3 beds 3 baths3,136 sq. ft.30679 Ardmore Ridge Road, Ardmore, TN 38449
MLS# 21899378Listed by: BUTLER REALTY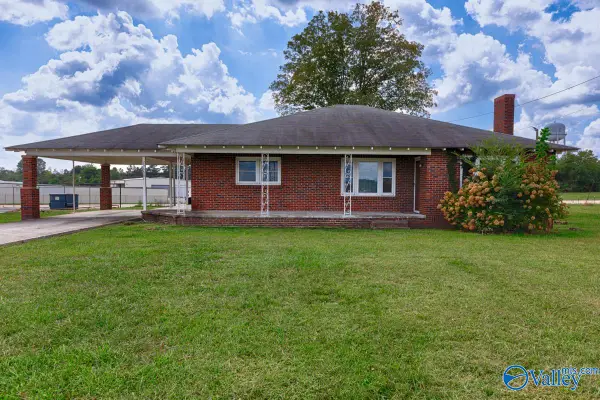 $299,000Active2 beds 1 baths1,509 sq. ft.
$299,000Active2 beds 1 baths1,509 sq. ft.25668 Main Street, Ardmore, TN 38449
MLS# 21899129Listed by: BUTLER REALTY $299,900Active3 beds 2 baths1,087 sq. ft.
$299,900Active3 beds 2 baths1,087 sq. ft.30619 Highway 110, Ardmore, TN 38449
MLS# 21896531Listed by: BUTLER REALTY
