1037 Green Valley Dr, Ashland City, TN 37015
Local realty services provided by:Better Homes and Gardens Real Estate Heritage Group
1037 Green Valley Dr,Ashland City, TN 37015
$475,000
- 3 Beds
- 2 Baths
- 1,701 sq. ft.
- Single family
- Active
Listed by:rebecca witt
Office:real broker
MLS#:2942921
Source:NASHVILLE
Price summary
- Price:$475,000
- Price per sq. ft.:$279.25
About this home
Wake up to the sound of birdsong and frogs echoing from your creek—this is country living at its most peaceful. Tucked away on a quiet dead-end street, this unique tri-level home sits on over 2.5 acres and offers the perfect blend of rural serenity and modern comfort, all just 15 minutes from West Nashville and Costco.
Every detail has been thoughtfully updated from 2023 to 2025: a fully remodeled kitchen with custom cabinetry, dolomite countertops, new appliances, and tile detailing; all-new windows, flooring (LVP and carpet), doors, and fresh paint throughout. The main bathroom has been expanded and reimagined with new plumbing and a stunning custom tile shower and freestanding tub.
Step out onto the screened-in back deck with a brand new roof and take in the privacy and natural beauty. A custom pantry expansion adds smart storage. The land has been carefully cleared and features a seasonal creek, room for two horses, and a brand-new custom chicken coop.
Additional updates include a new propane tank, roof cleaning and algae treatment, and quarterly non-toxic pest control since 2023.
Whether you're looking to garden, raise animals, or simply embrace a slower pace of life—without giving up modern convenience—this home is your perfect middle ground.
Contact an agent
Home facts
- Year built:1979
- Listing ID #:2942921
- Added:3 day(s) ago
- Updated:September 16, 2025 at 01:05 PM
Rooms and interior
- Bedrooms:3
- Total bathrooms:2
- Full bathrooms:2
- Living area:1,701 sq. ft.
Heating and cooling
- Cooling:Ceiling Fan(s), Electric
- Heating:Propane
Structure and exterior
- Roof:Asphalt
- Year built:1979
- Building area:1,701 sq. ft.
- Lot area:2.6 Acres
Schools
- High school:Harpeth High School
- Middle school:Harpeth Middle School
- Elementary school:Pegram Elementary Fine Arts Magnet School
Utilities
- Water:Public, Water Available
- Sewer:Septic Tank
Finances and disclosures
- Price:$475,000
- Price per sq. ft.:$279.25
- Tax amount:$1,347
New listings near 1037 Green Valley Dr
- New
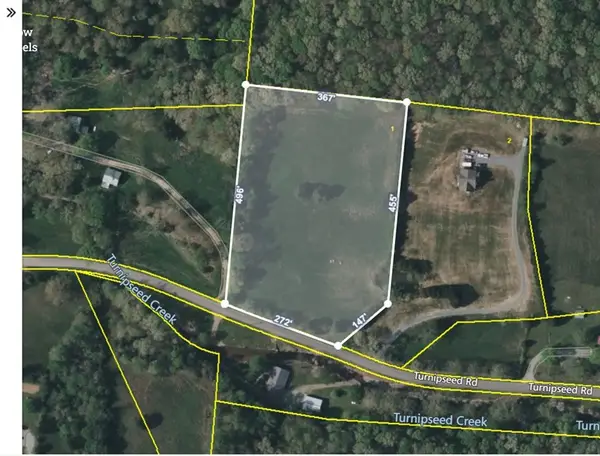 $195,000Active4.32 Acres
$195,000Active4.32 Acres1 Turnipseed Rd, Ashland City, TN 37015
MLS# 2995123Listed by: AT HOME REALTY - New
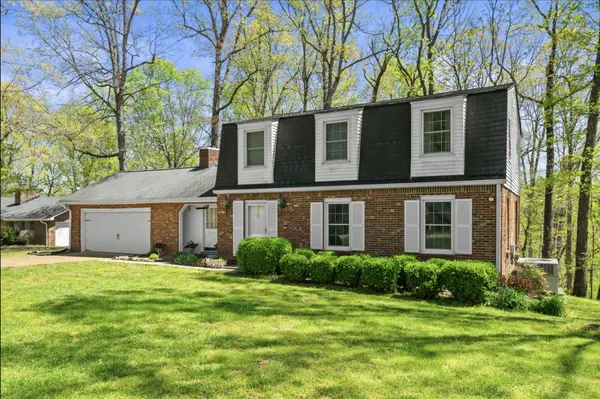 $400,000Active3 beds 3 baths2,010 sq. ft.
$400,000Active3 beds 3 baths2,010 sq. ft.312 Powder Mill Dr, Ashland City, TN 37015
MLS# 2991321Listed by: BENCHMARK REALTY, LLC - New
 $285,000Active10.05 Acres
$285,000Active10.05 Acres0 Ross Hollow Rd, Ashland City, TN 37015
MLS# 2994001Listed by: TYLER YORK REAL ESTATE BROKERS, LLC - New
 $599,900Active3 beds 3 baths2,061 sq. ft.
$599,900Active3 beds 3 baths2,061 sq. ft.1056 Luster Harris Rd, Ashland City, TN 37015
MLS# 2981741Listed by: AT HOME REALTY - New
 $950,000Active3 beds 3 baths3,492 sq. ft.
$950,000Active3 beds 3 baths3,492 sq. ft.1380A Cheatham Dam Rd, Ashland City, TN 37015
MLS# 2993343Listed by: FUTUREARTH REAL ESTATE - New
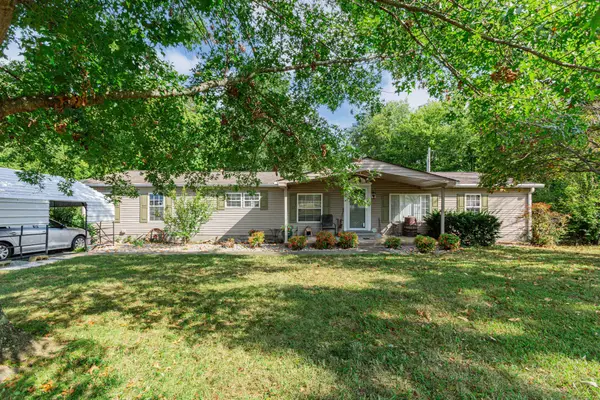 $319,900Active3 beds 2 baths1,820 sq. ft.
$319,900Active3 beds 2 baths1,820 sq. ft.2145 Bearwallow Rd, Ashland City, TN 37015
MLS# 2992732Listed by: ROCK REALTY - Open Sun, 2 to 4pmNew
 $255,000Active2 beds 2 baths1,394 sq. ft.
$255,000Active2 beds 2 baths1,394 sq. ft.1379 Highway 12 S #240, Ashland City, TN 37015
MLS# 2991122Listed by: BENCHMARK REALTY, LLC - New
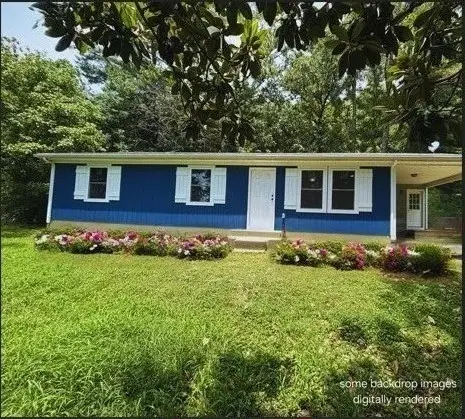 $344,000Active3 beds 2 baths1,200 sq. ft.
$344,000Active3 beds 2 baths1,200 sq. ft.1080 Veterans Rd E, Ashland City, TN 37015
MLS# 2992605Listed by: PHOENIX INVESTMENT REAL ESTATE LLC - New
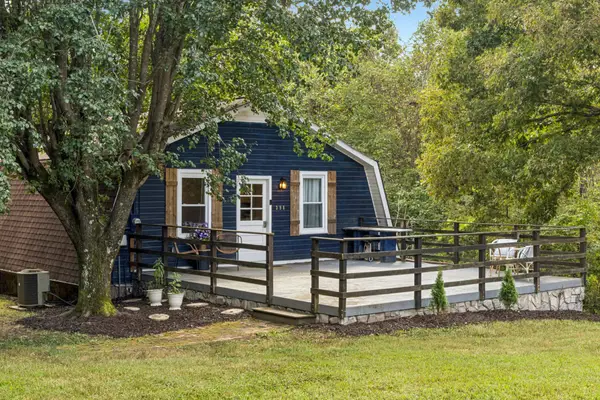 $420,000Active4 beds 3 baths3,019 sq. ft.
$420,000Active4 beds 3 baths3,019 sq. ft.398 Frontier Ln, Ashland City, TN 37015
MLS# 2992552Listed by: ONWARD REAL ESTATE
