1321 Greenbrier Rd, Ashland City, TN 37015
Local realty services provided by:Better Homes and Gardens Real Estate Heritage Group
1321 Greenbrier Rd,Ashland City, TN 37015
$399,900
- 3 Beds
- 2 Baths
- 2,808 sq. ft.
- Single family
- Pending
Listed by:patty f. kennedy
Office:goldstar realty
MLS#:2945301
Source:NASHVILLE
Price summary
- Price:$399,900
- Price per sq. ft.:$142.41
About this home
This property offers tremendous potential, featuring approximately 21 acres of a mix of cleared and wooded land. It may be suitable for division into multiple tracts, providing flexibility for development or investment. The original home on the property was built in 1910 and has undergone several additions over the years. According to available records, there is a 1995 mobile home located on the property, equipped with a three bedroom septic system. The mobile home is not visible from either the road or the main house. Please note there are no septic records available for the primary residence. The original section of the home features a charming wood burning stove with an attractive mantel, as well as a tree (yes, I said a tree)! Both are elements that truly must be seen to appreciate. However, the condition of the remainder of the home is uncertain and may not be salvageable. A creek runs along the bottom of the hill, adding to the natural appeal of the property. . If you would like more land, there is a 36+/- tract that backs up to this property. MLS #2438368
Contact an agent
Home facts
- Year built:1910
- Listing ID #:2945301
- Added:597 day(s) ago
- Updated:September 25, 2025 at 12:38 PM
Rooms and interior
- Bedrooms:3
- Total bathrooms:2
- Full bathrooms:2
- Living area:2,808 sq. ft.
Heating and cooling
- Heating:Wood
Structure and exterior
- Roof:Metal
- Year built:1910
- Building area:2,808 sq. ft.
- Lot area:21.91 Acres
Schools
- High school:Cheatham Co Central
- Middle school:Cheatham Middle School
- Elementary school:Ashland City Elementary
Utilities
- Water:Public, Water Available
Finances and disclosures
- Price:$399,900
- Price per sq. ft.:$142.41
- Tax amount:$1,981
New listings near 1321 Greenbrier Rd
- New
 $310,000Active3 beds 2 baths1,680 sq. ft.
$310,000Active3 beds 2 baths1,680 sq. ft.1065 Valley View Rd, Ashland City, TN 37015
MLS# 3001295Listed by: GOLDSTAR REALTY - New
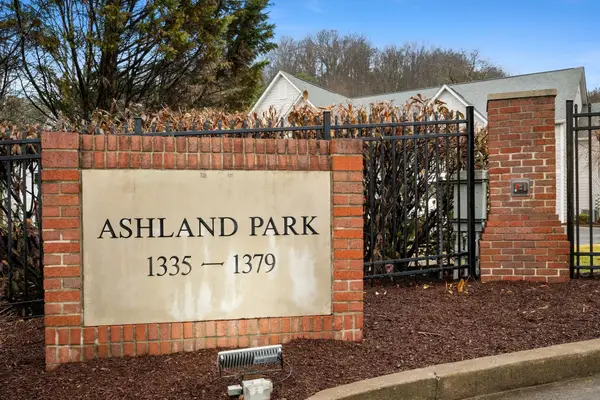 $241,000Active2 beds 2 baths1,298 sq. ft.
$241,000Active2 beds 2 baths1,298 sq. ft.1379 Highway 12 S #237, Ashland City, TN 37015
MLS# 3000875Listed by: CRYE-LEIKE, INC., REALTORS - New
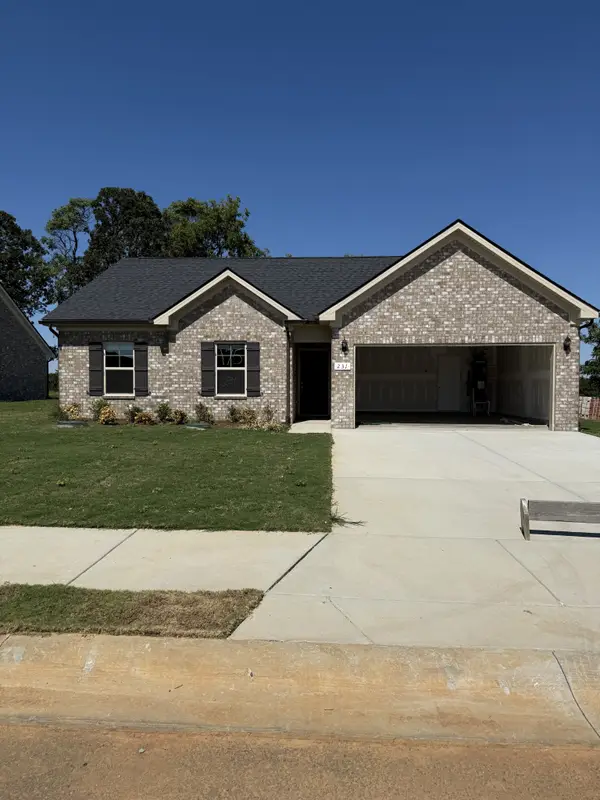 $352,900Active3 beds 2 baths1,325 sq. ft.
$352,900Active3 beds 2 baths1,325 sq. ft.231 Streamflow Drive, Ashland City, TN 37015
MLS# 2986270Listed by: OLE SOUTH REALTY - New
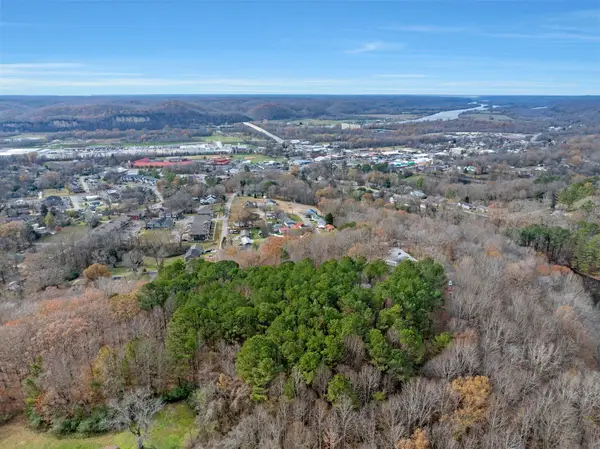 $500,000Active9.2 Acres
$500,000Active9.2 Acres100 Lakeview Dr, Ashland City, TN 37015
MLS# 3000262Listed by: ONWARD REAL ESTATE - New
 $535,000Active4 beds 3 baths2,774 sq. ft.
$535,000Active4 beds 3 baths2,774 sq. ft.3580 Sweethome Rd, Ashland City, TN 37015
MLS# 3000089Listed by: MAVERICK REALTY - New
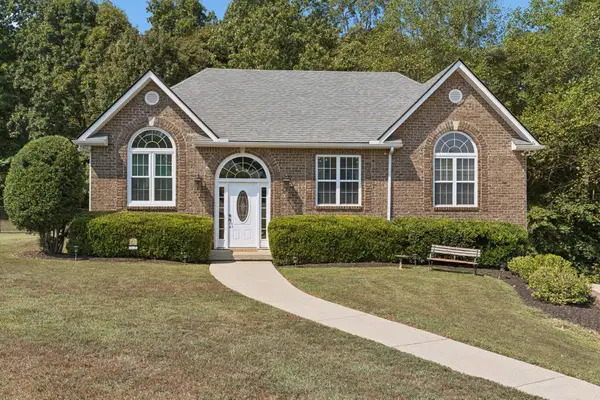 $509,000Active3 beds 3 baths1,883 sq. ft.
$509,000Active3 beds 3 baths1,883 sq. ft.1436 Grassland Dr, Ashland City, TN 37015
MLS# 2998371Listed by: BENCHMARK REALTY, LLC - New
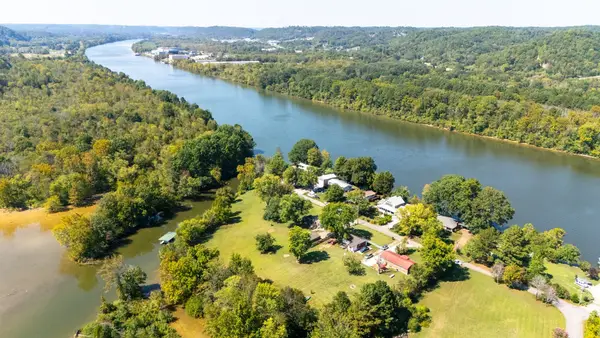 $450,000Active3 beds 2 baths1,325 sq. ft.
$450,000Active3 beds 2 baths1,325 sq. ft.1105 Goose Bay Rd, Ashland City, TN 37015
MLS# 2998435Listed by: WILSON GROUP REAL ESTATE - New
 $775,000Active3 beds 2 baths1,785 sq. ft.
$775,000Active3 beds 2 baths1,785 sq. ft.1346 Pond Creek Rd, Ashland City, TN 37015
MLS# 2995866Listed by: FRIDRICH & CLARK REALTY - New
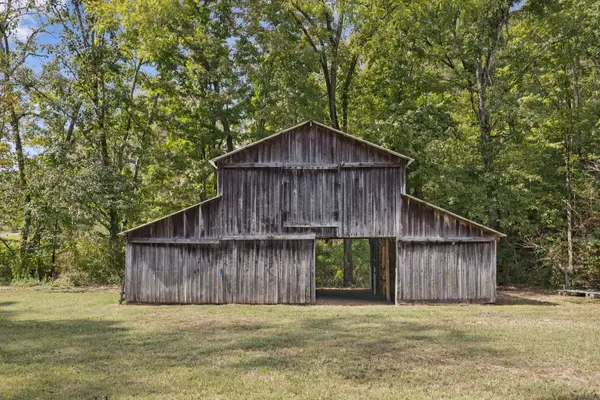 $389,000Active2 beds 2 baths970 sq. ft.
$389,000Active2 beds 2 baths970 sq. ft.199 Honeysuckle Ln, Ashland City, TN 37015
MLS# 2998249Listed by: WILSON GROUP REAL ESTATE - New
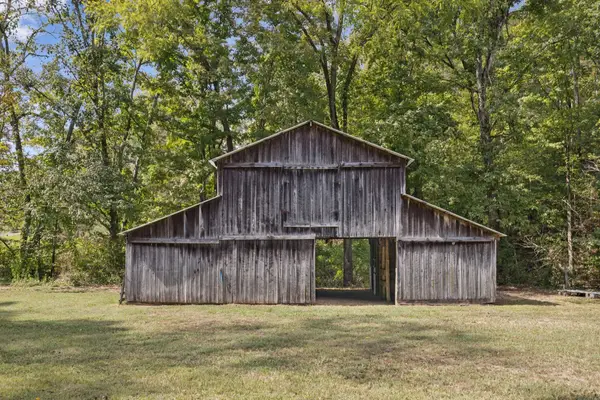 $389,000Active-- beds -- baths
$389,000Active-- beds -- baths199 Honeysuckle Ln, Ashland City, TN 37015
MLS# 2998255Listed by: WILSON GROUP REAL ESTATE
