1411 Richardson Street, Athens, TN 37303
Local realty services provided by:Better Homes and Gardens Real Estate Signature Brokers
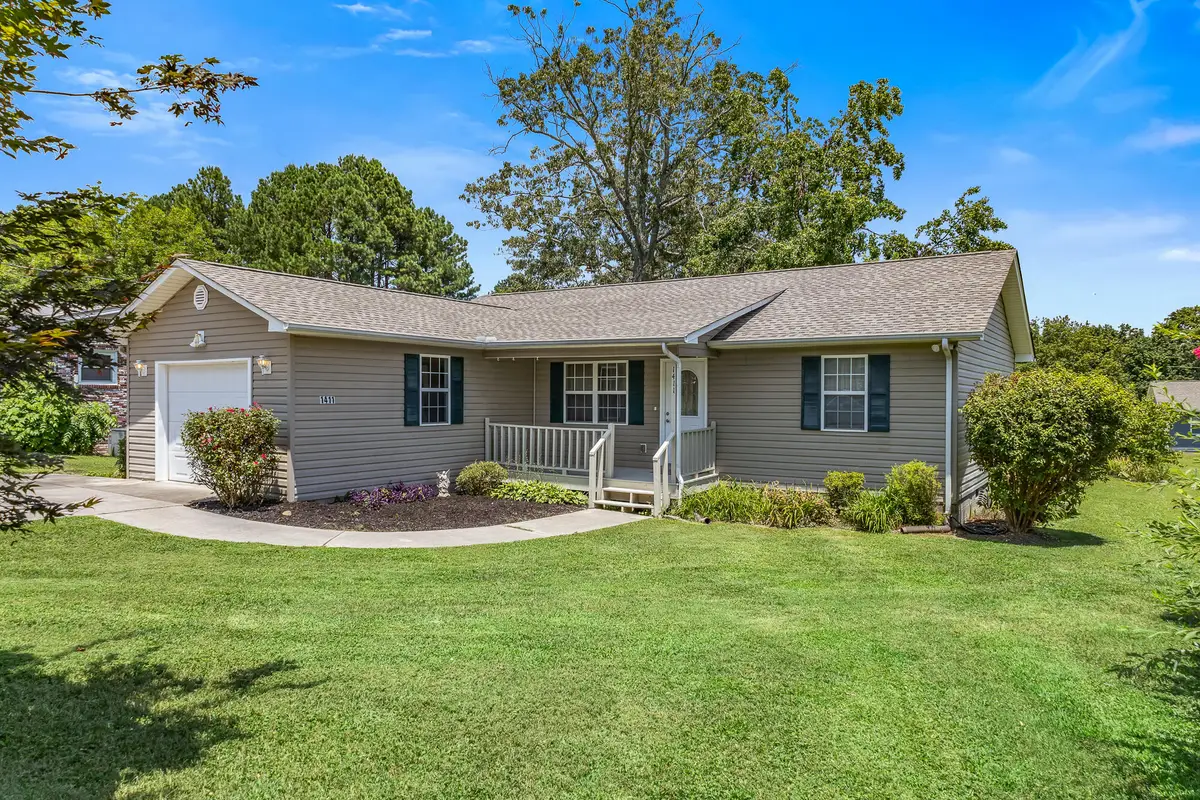

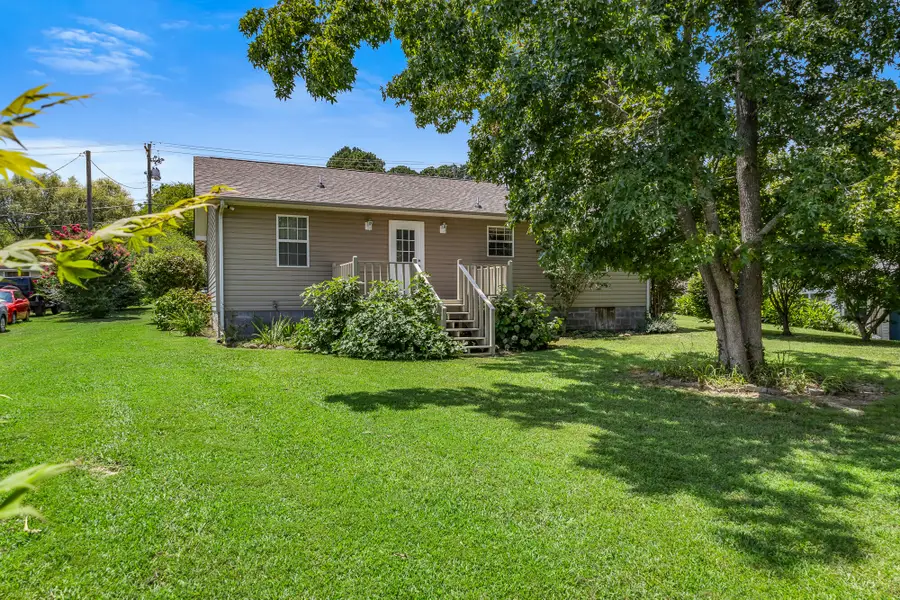
1411 Richardson Street,Athens, TN 37303
$259,900
- 3 Beds
- 2 Baths
- 1,288 sq. ft.
- Single family
- Pending
Listed by:ozzie webb
Office:east tennessee properties - athens
MLS#:20253285
Source:TN_RCAR
Price summary
- Price:$259,900
- Price per sq. ft.:$201.79
About this home
Charming One-Level Home with Oversized Backyard, Workshop, and Modern Comforts!
A beautifully maintained 3-bedroom, 2-bath home tucked away on a peaceful street in Athens, TN. This move-in ready home sits on a generously sized, landscaped lot with mature trees, a large storage building, and an attached garage, making it the perfect fit for families, retirees, or first-time buyers seeking both comfort and functionality.
Step inside to a bright freshly painted and open floor plan with vaulted ceilings, abundant natural light, and attractive wood-look flooring that flows through the main living areas. The spacious living room leads into kitchen featuring stainless steel appliances, rich oak cabinetry, and ample counter space—perfect for everyday living or entertaining.
The split-bedroom layout offers privacy and space, with a roomy primary suite complete with a walk-in closet and full en-suite bath. Two additional bedrooms with ample closet space and access to a second full bathroom.
A dedicated laundry room adds convenience and extra storage, while the attached over-sized one-car garage offers potential for hobby or workshop use. There's even a bonus barn-style storage building out back with shelving, —ideal for tools, lawn equipment, or a workshop setup.
Outdoor Features Include:
Large, level backyard with shade trees and space for kids, pets, or gardening
Back deck—great for grilling or unwinding
Covered front porch with room for rockers
Attractive landscaping with established plantings and flowering shrubs
Wide concrete driveway for plenty of off-street parking
Move-in ready condition. Nearly New Roof.
Quiet neighborhood just minutes from schools, dining, and I-75 access
This property is eligible for FHA, VA, USDA, or conventional financing—making it even more accessible for a wide range of buyers. With so much to offer and a yard like this, homes in this condition and price range don't last long!
Contact an agent
Home facts
- Year built:2007
- Listing Id #:20253285
- Added:26 day(s) ago
- Updated:August 10, 2025 at 07:23 AM
Rooms and interior
- Bedrooms:3
- Total bathrooms:2
- Full bathrooms:2
- Living area:1,288 sq. ft.
Heating and cooling
- Cooling:Ceiling Fan(s), Central Air
- Heating:Central, Electric
Structure and exterior
- Roof:Shingle
- Year built:2007
- Building area:1,288 sq. ft.
- Lot area:0.28 Acres
Schools
- High school:McMinn County
- Middle school:Athens Jr High
- Elementary school:Athens City Primary School
Utilities
- Water:Public, Water Connected
- Sewer:Public Sewer
Finances and disclosures
- Price:$259,900
- Price per sq. ft.:$201.79
New listings near 1411 Richardson Street
- Open Sun, 6 to 8pmNew
 $399,900Active3 beds 3 baths2,040 sq. ft.
$399,900Active3 beds 3 baths2,040 sq. ft.540 County Road 102, Athens, TN 37303
MLS# 1312023Listed by: REMAX FREEDOM - New
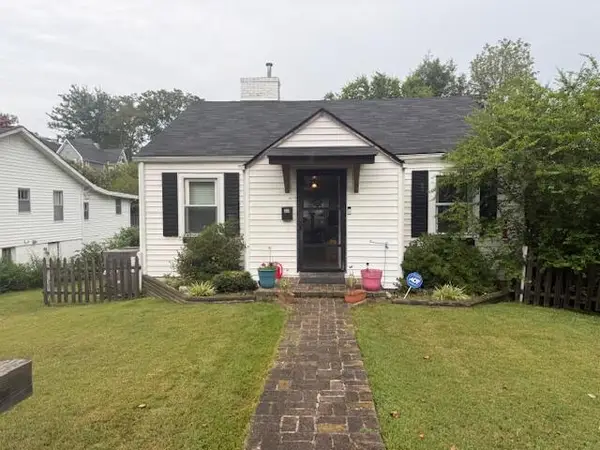 $199,900Active3 beds 2 baths1,040 sq. ft.
$199,900Active3 beds 2 baths1,040 sq. ft.319 Lynn Avenue, Athens, TN 37303
MLS# 20253779Listed by: SOUTHERN HOMES 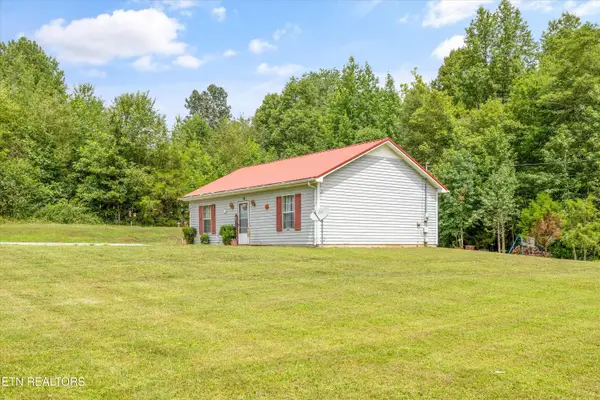 $175,000Pending2 beds 1 baths960 sq. ft.
$175,000Pending2 beds 1 baths960 sq. ft.955A County Road 100, Athens, TN 37303
MLS# 1311906Listed by: WEICHERT REALTORS-THE SPACE PLACE- New
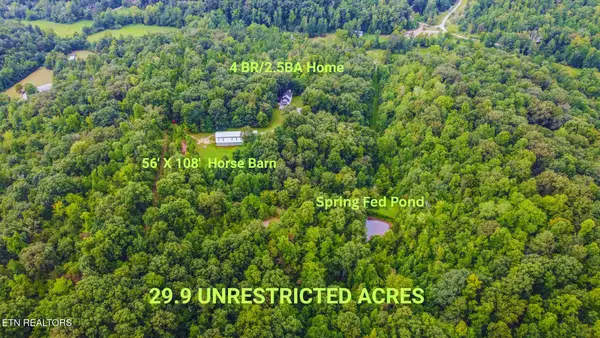 $699,000Active4 beds 3 baths1,943 sq. ft.
$699,000Active4 beds 3 baths1,943 sq. ft.890 County Rd 51, Athens, TN 37303
MLS# 1311905Listed by: REALTY EXECUTIVES KNOX VALLEY - New
 $199,900Active2 beds 1 baths1,176 sq. ft.
$199,900Active2 beds 1 baths1,176 sq. ft.1314 Willet Drive, Athens, TN 37303
MLS# 20253766Listed by: SOUTHERN HOMES - New
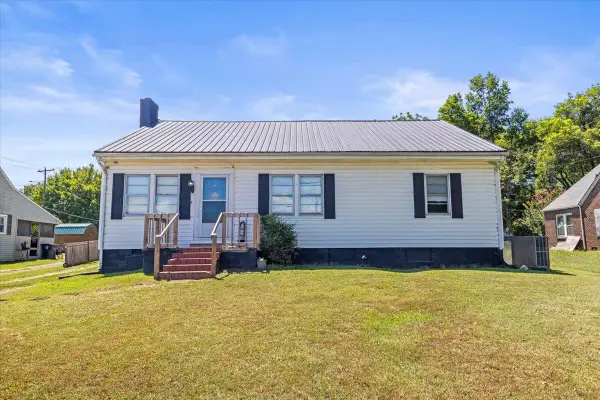 $255,000Active3 beds 2 baths1,386 sq. ft.
$255,000Active3 beds 2 baths1,386 sq. ft.112 S Hill Street, Athens, TN 37303
MLS# 1518557Listed by: KELLER WILLIAMS REALTY 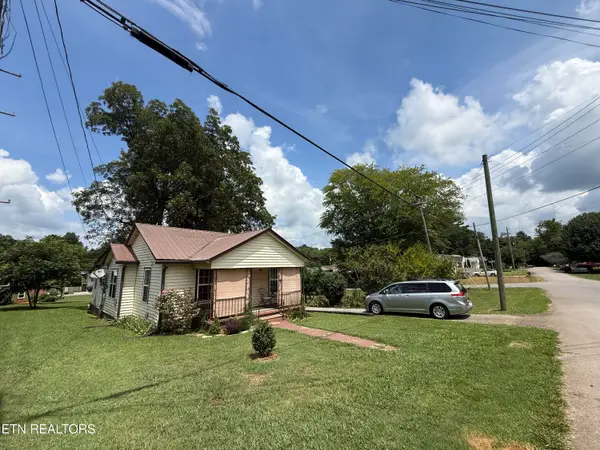 $165,000Pending3 beds 1 baths1,072 sq. ft.
$165,000Pending3 beds 1 baths1,072 sq. ft.1132 Jones St, Athens, TN 37303
MLS# 1311474Listed by: SMOKY MOUNTAIN REALTY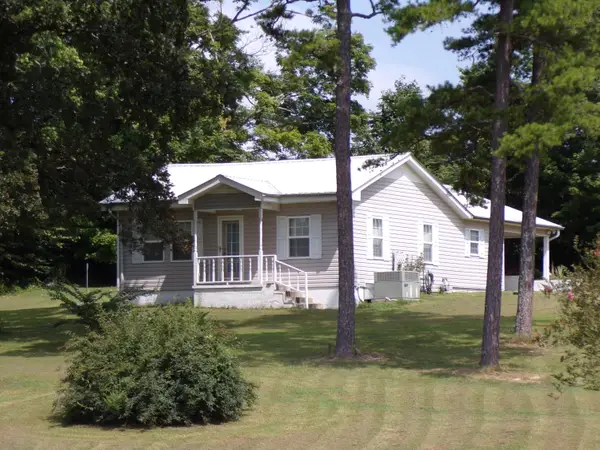 $249,000Pending2 beds 2 baths1,092 sq. ft.
$249,000Pending2 beds 2 baths1,092 sq. ft.133 County Road 212, Athens, TN 37303
MLS# 20253702Listed by: SOUTHERN HOMES- New
 $429,900Active3 beds 2 baths1,854 sq. ft.
$429,900Active3 beds 2 baths1,854 sq. ft.290 County Road 580, Athens, TN 37303
MLS# 20253703Listed by: KELLER WILLIAMS - ATHENS - New
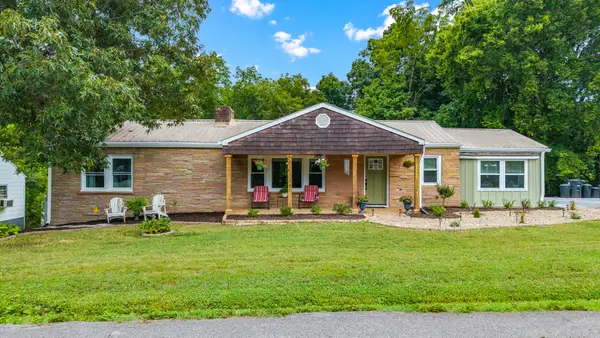 $369,000Active3 beds 2 baths1,901 sq. ft.
$369,000Active3 beds 2 baths1,901 sq. ft.727 Southern Parkway, Athens, TN 37303
MLS# 20253700Listed by: KW CLEVELAND
