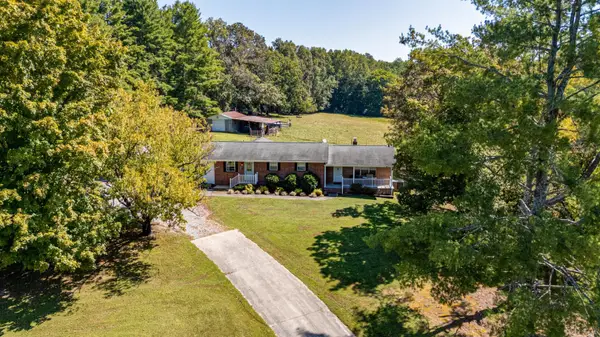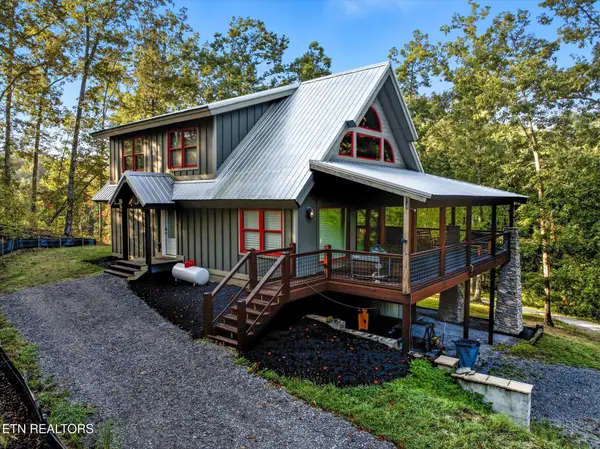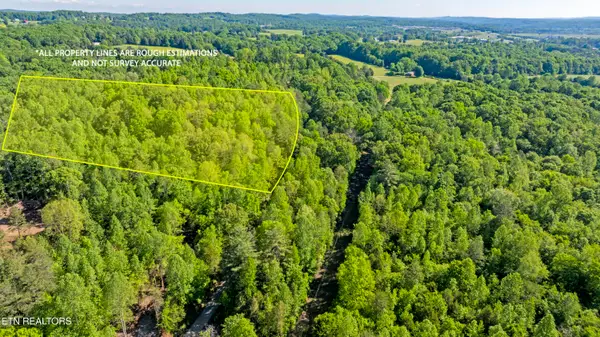1420 Brentwood Drive, Athens, TN 37303
Local realty services provided by:Better Homes and Gardens Real Estate Jackson Realty
1420 Brentwood Drive,Athens, TN 37303
$409,000
- 3 Beds
- 4 Baths
- 2,944 sq. ft.
- Single family
- Pending
Listed by:kaitlan presley
Office:keller williams
MLS#:1302561
Source:TN_KAAR
Price summary
- Price:$409,000
- Price per sq. ft.:$138.93
About this home
This spacious home offers nearly 3,000 sq ft of comfort, character, and room to grow. With 3 large bedrooms, 2 full baths, 2 half baths, and a full walkout basement, there's space for everyone—and everything.
Located in Ridgeway, one of Athens' well-established neighborhoods, this home sits on a 0.71-acre lot, offering both space and privacy, all just minutes from shopping and downtown conveniences.
Inside, you're welcomed by cathedral ceilings in the living room and one of three fireplaces, setting a warm and welcoming tone. The kitchen features stainless steel appliances, a bright eat-in breakfast area, and a connected formal dining room—giving you plenty of options for everyday meals or hosting special gatherings.
All bedrooms are generously sized with ample closet space. Downstairs, the full walkout basement offers even more flexibility, perfect for a guest suite, home gym, playroom, or workspace—plus a bonus room that offers potential as a fourth bedroom.
Recent updates include a newer roof, HVAC system, water heater, and back deck. With a two-car garage and plenty of storage throughout, this home is as functional as it is inviting.
If you're looking for a home with space to grow, updates already in place, and a location that keeps you close to everything Athens has to offer, this one is worth a look.
Seller is motivated, bring us an offer!
Contact an agent
Home facts
- Year built:1977
- Listing ID #:1302561
- Added:120 day(s) ago
- Updated:August 30, 2025 at 07:44 AM
Rooms and interior
- Bedrooms:3
- Total bathrooms:4
- Full bathrooms:2
- Half bathrooms:2
- Living area:2,944 sq. ft.
Heating and cooling
- Cooling:Central Cooling
- Heating:Central, Electric
Structure and exterior
- Year built:1977
- Building area:2,944 sq. ft.
- Lot area:0.71 Acres
Utilities
- Sewer:Public Sewer
Finances and disclosures
- Price:$409,000
- Price per sq. ft.:$138.93
New listings near 1420 Brentwood Drive
- New
 $449,900Active3 beds 2 baths2,440 sq. ft.
$449,900Active3 beds 2 baths2,440 sq. ft.1112 Highway 305, Athens, TN 37303
MLS# 20254536Listed by: CRYE-LEIKE REALTORS - ATHENS - New
 $750,000Active4 beds 3 baths2,569 sq. ft.
$750,000Active4 beds 3 baths2,569 sq. ft.333 County Road 184, Athens, TN 37303
MLS# 1316479Listed by: SILVER KEY REALTY - New
 $389,000Active3 beds 3 baths1,792 sq. ft.
$389,000Active3 beds 3 baths1,792 sq. ft.829 Northside Drive, Athens, TN 37303
MLS# 1316460Listed by: SILVER KEY REALTY - New
 $275,000Active4 beds 2 baths3,012 sq. ft.
$275,000Active4 beds 2 baths3,012 sq. ft.414 Guille St, Athens, TN 37303
MLS# 3001572Listed by: HONORS REAL ESTATE SERVICES LLC - New
 $305,000Active3 beds 2 baths1,810 sq. ft.
$305,000Active3 beds 2 baths1,810 sq. ft.120 County Road 456, Athens, TN 37303
MLS# 20254527Listed by: KELLER WILLIAMS - ATHENS - New
 $124,900Active2 beds 1 baths950 sq. ft.
$124,900Active2 beds 1 baths950 sq. ft.306 Warren Street, Athens, TN 37303
MLS# 20254517Listed by: CRYE-LEIKE REALTORS - ATHENS - New
 $310,000Active3 beds 2 baths1,038 sq. ft.
$310,000Active3 beds 2 baths1,038 sq. ft.827 County #187, Athens, TN 37303
MLS# 1316367Listed by: EXP REALTY, LLC  $169,900Active10.12 Acres
$169,900Active10.12 AcresCounty Rd 121, Lot 7, 10.12 Ac, Athens, TN 37303
MLS# 1302500Listed by: REALTY EXECUTIVES KNOX VALLEY $169,900Active10.6 Acres
$169,900Active10.6 AcresCounty Rd 121, Lot 3, 10.6 Ac, Athens, TN 37303
MLS# 1308014Listed by: REALTY EXECUTIVES KNOX VALLEY $279,900Active17.8 Acres
$279,900Active17.8 AcresCounty Rd 121, 17.6 Ac, Athens, TN 37303
MLS# 1310787Listed by: REALTY EXECUTIVES KNOX VALLEY
