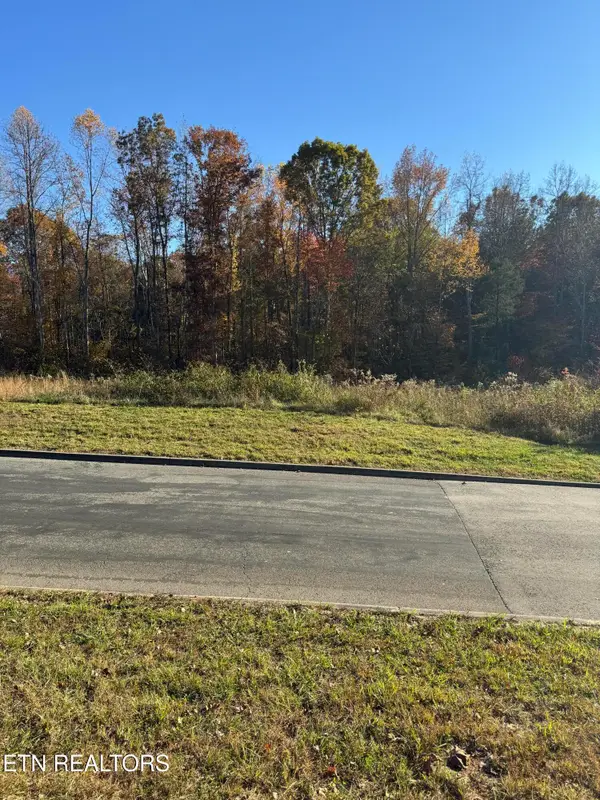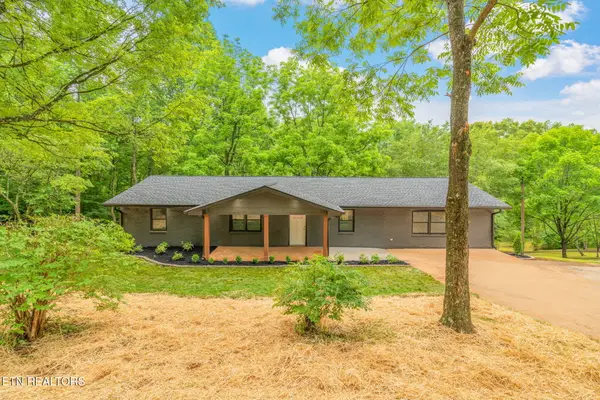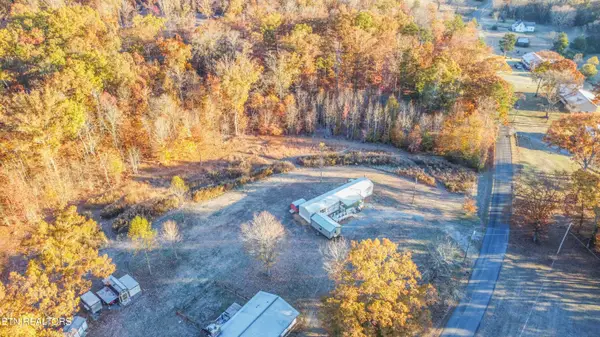1605 Brentwood Drive, Athens, TN 37303
Local realty services provided by:Better Homes and Gardens Real Estate Heritage Group
1605 Brentwood Drive,Athens, TN 37303
$369,900
- 4 Beds
- 3 Baths
- 3,107 sq. ft.
- Single family
- Active
Listed by: heidi wallace
Office: re/max freedom
MLS#:3035572
Source:NASHVILLE
Price summary
- Price:$369,900
- Price per sq. ft.:$119.05
About this home
*Final price reduction!* Step inside this large, 4 bedroom, 2 1/2 bath brick family home in Athens, TN. This lovely home is waiting to hear the footsteps of kiddos again. Imagine the littles running down the stairs on Christmas morning squealing with excitement to see if Santa made his stop! This spacious brick home offers plenty of room for everyone to spread out. The garage has been converted into a den creating a fantastic hang-out space for the kiddos, a large home office, a music room, art studio or craft room. Or make that space the ultimate 'man cave' (think big TV, football games, stocked mini fridge, snacks, etc). It has its own entrance so your friends can come and go easily. The kitchen features
a charming eat-in kitchen nook with windows that pour in natural light. The kitchen has plenty of wood cabinets, and ample counter space. And has a big stove! Just off of the kitchen is the dining room and a large living room. The living room boasts a fireplace that you will enjoy during these cooler fall nights. So warm and cozy! This is where you will also find the large screened-in porch with tile flooring. This floor plan is perfect for continuing the dinner party outside, creating even more enjoyable entertaining space. This screened in area is perfect for sitting and watching the birds that frequent the backyard while sipping your morning coffee. Also on the main level is the spacious primary bedroom and 1st floor bathroom. This bathroom has a walk-in shower. Upstairs you will find 3 spacious bedrooms and the 2nd bathroom. Plus, a large walk-in storage closet. This home has it all! Plenty of room for everyone. The circle driveway out front makes coming and going a breeze. Decorate the long, covered front porch with all of your favorite seasonal goodies. This stately home is waiting for your mums, pumpkins, lanterns and all of the fall things! The backyard is quite the entertaining hub as well.
Contact an agent
Home facts
- Year built:1963
- Listing ID #:3035572
- Added:16 day(s) ago
- Updated:November 15, 2025 at 04:35 PM
Rooms and interior
- Bedrooms:4
- Total bathrooms:3
- Full bathrooms:2
- Half bathrooms:1
- Living area:3,107 sq. ft.
Heating and cooling
- Cooling:Ceiling Fan(s), Central Air
- Heating:Central, Electric
Structure and exterior
- Roof:Metal
- Year built:1963
- Building area:3,107 sq. ft.
- Lot area:0.37 Acres
Utilities
- Water:Public, Water Available
- Sewer:Public Sewer
Finances and disclosures
- Price:$369,900
- Price per sq. ft.:$119.05
- Tax amount:$1,644
New listings near 1605 Brentwood Drive
- New
 $44,000Active0.41 Acres
$44,000Active0.41 Acres320 Shadows Lawn Drive, Athens, TN 37303
MLS# 1321738Listed by: EAST TENNESSEE PROPERTIES, LLC - New
 $287,400Active4 beds 2 baths1,456 sq. ft.
$287,400Active4 beds 2 baths1,456 sq. ft.151 Co Rd 177, Athens, TN 37303
MLS# 1321745Listed by: SOUTHERN HOMES - New
 $210,000Active2 beds 1 baths1,057 sq. ft.
$210,000Active2 beds 1 baths1,057 sq. ft.104 Frankfort St, Athens, TN 37303
MLS# 1321819Listed by: REAL ESTATE PARTNERS CHATTANOOGA, LLC - New
 $589,900Active4 beds 4 baths3,428 sq. ft.
$589,900Active4 beds 4 baths3,428 sq. ft.826 Long Mill Road, Athens, TN 37303
MLS# 1321848Listed by: CRYE-LEIKE REALTORS - ATHENS - New
 $299,500Active3 beds 2 baths1,740 sq. ft.
$299,500Active3 beds 2 baths1,740 sq. ft.313 Bryson Street, Athens, TN 37303
MLS# 1321881Listed by: SILVER KEY REALTY - New
 $469,900Active3 beds 4 baths3,100 sq. ft.
$469,900Active3 beds 4 baths3,100 sq. ft.466 County Road 420, Athens, TN 37303
MLS# 20255358Listed by: RE/MAX EXPERIENCE - New
 $204,929Active3 beds 2 baths1,216 sq. ft.
$204,929Active3 beds 2 baths1,216 sq. ft.256 County Road 704, Athens, TN 37303
MLS# 240606Listed by: SKENDER-NEWTON REALTY - New
 $150,800Active3 beds 2 baths1,680 sq. ft.
$150,800Active3 beds 2 baths1,680 sq. ft.188 County Road 526, Athens, TN 37303
MLS# 20255398Listed by: KELLER WILLIAMS - ATHENS - New
 $275,000Active3 beds 1 baths936 sq. ft.
$275,000Active3 beds 1 baths936 sq. ft.1210 Old Englewood Road, Athens, TN 37303
MLS# 20255400Listed by: KW CLEVELAND - New
 $204,929Active3 beds 2 baths1,216 sq. ft.
$204,929Active3 beds 2 baths1,216 sq. ft.256 County Road 704, Athens, TN 37303
MLS# 1321936Listed by: SKENDER-NEWTON REALTY
