214 Fyke Drive, Athens, TN 37303
Local realty services provided by:Better Homes and Gardens Real Estate Signature Brokers
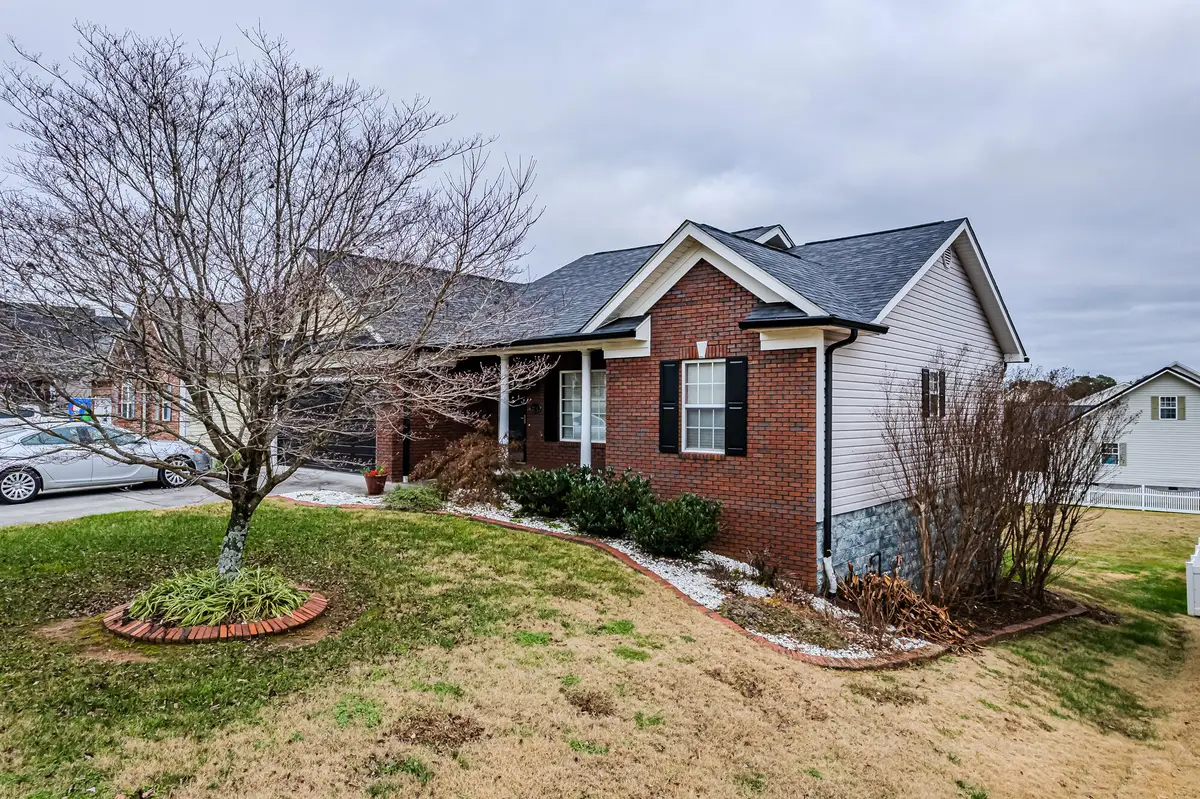
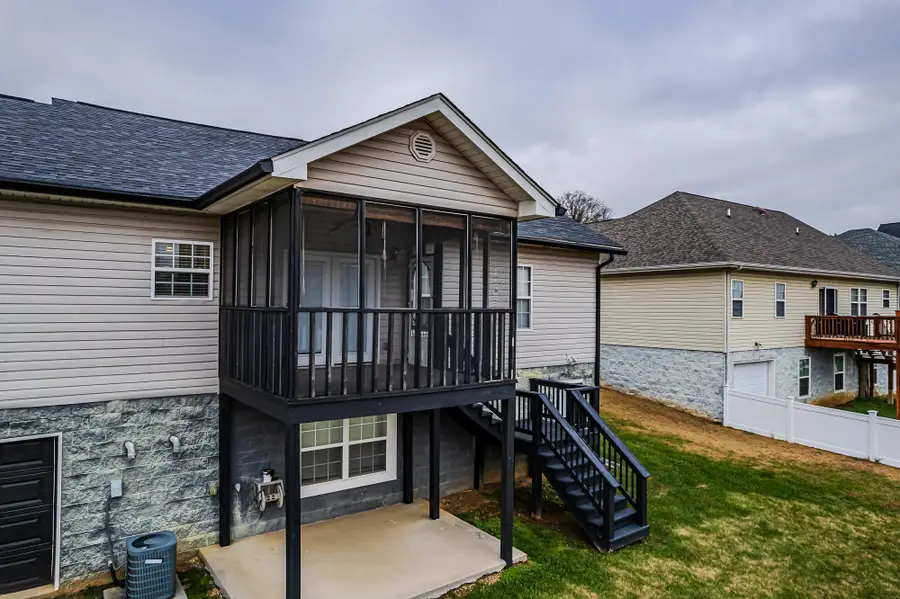
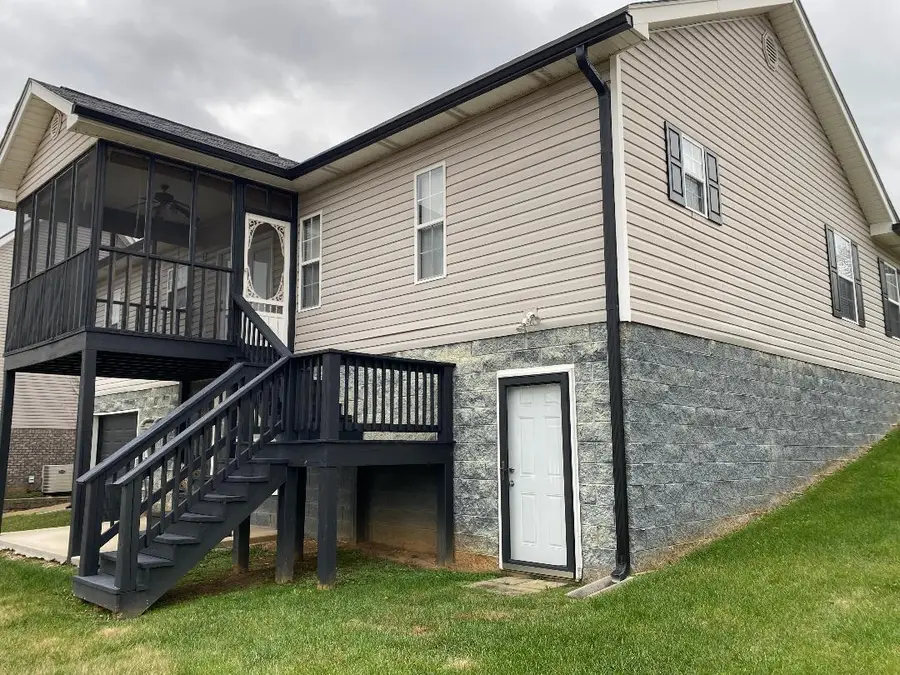
214 Fyke Drive,Athens, TN 37303
$360,000
- 4 Beds
- 3 Baths
- 2,054 sq. ft.
- Single family
- Active
Listed by:loretta edgemon
Office:east tennessee properties - athens
MLS#:20245381
Source:TN_RCAR
Price summary
- Price:$360,000
- Price per sq. ft.:$175.27
About this home
Nestled in a beautiful and highly desirable neighborhood, this stunning 4-bedroom, 3-bath home offers an abundance of space and thoughtful design. The open concept floor plan boasts soaring cathedral ceilings, creating an airy, inviting atmosphere throughout. The spacious kitchen is a chef's dream, featuring an island, abundant cabinetry, and newer Frigidaire Gallery Series appliances. Two living areas offering space for family gatherings or quiet relaxation, and the finished basement provides additional versatile living space ,ideal for a home theatre, gym, or personal storage. complete with a garage for additional storage. The main level two-car garage is equipped with fantastic shelving, perfect for organizing tools and more. Rich ceramic tile and hardwood floors add warmth and style, while the gas fireplace in the living room brings cozy charm. Retreat to the master suite, where you'll find a luxurious trey ceiling, a master bath with a walk-in shower, and a spacious walk-in closet. Enjoy the outdoors year-round on the screened-in back porch, ideal for relaxing or entertaining. With every detail thoughtfully designed, this home is truly a must-see.
Contact an agent
Home facts
- Year built:2005
- Listing Id #:20245381
- Added:236 day(s) ago
- Updated:August 10, 2025 at 02:12 PM
Rooms and interior
- Bedrooms:4
- Total bathrooms:3
- Full bathrooms:3
- Living area:2,054 sq. ft.
Heating and cooling
- Cooling:Ceiling Fan(s), Central Air
- Heating:Central
Structure and exterior
- Roof:Shingle
- Year built:2005
- Building area:2,054 sq. ft.
- Lot area:0.16 Acres
Schools
- High school:McMinn County
- Elementary school:Athens City Primary School
Utilities
- Water:Public, Water Connected
- Sewer:Public Sewer, Sewer Connected
Finances and disclosures
- Price:$360,000
- Price per sq. ft.:$175.27
New listings near 214 Fyke Drive
- Open Sun, 6 to 8pmNew
 $399,900Active3 beds 3 baths2,040 sq. ft.
$399,900Active3 beds 3 baths2,040 sq. ft.540 County Road 102, Athens, TN 37303
MLS# 1312023Listed by: REMAX FREEDOM - New
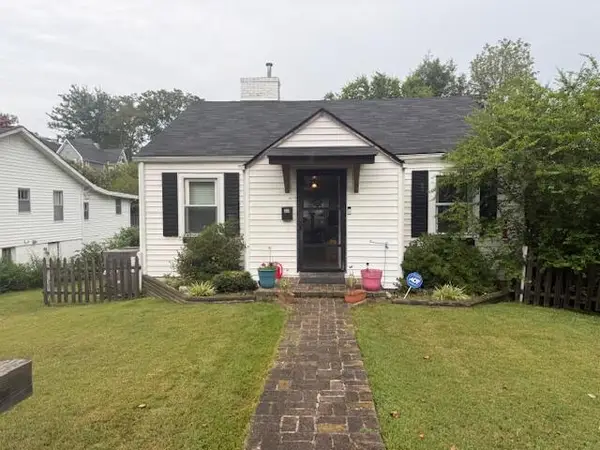 $199,900Active3 beds 2 baths1,040 sq. ft.
$199,900Active3 beds 2 baths1,040 sq. ft.319 Lynn Avenue, Athens, TN 37303
MLS# 20253779Listed by: SOUTHERN HOMES 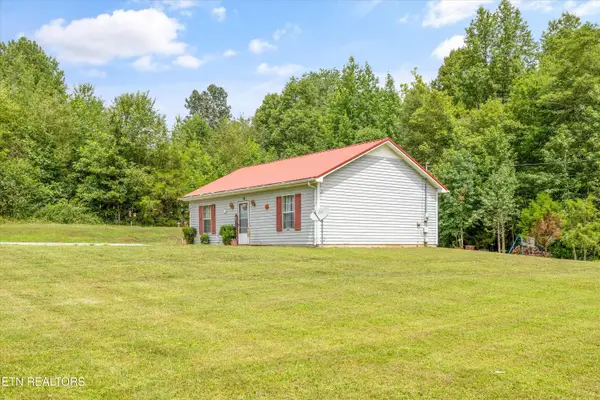 $175,000Pending2 beds 1 baths960 sq. ft.
$175,000Pending2 beds 1 baths960 sq. ft.955A County Road 100, Athens, TN 37303
MLS# 1311906Listed by: WEICHERT REALTORS-THE SPACE PLACE- New
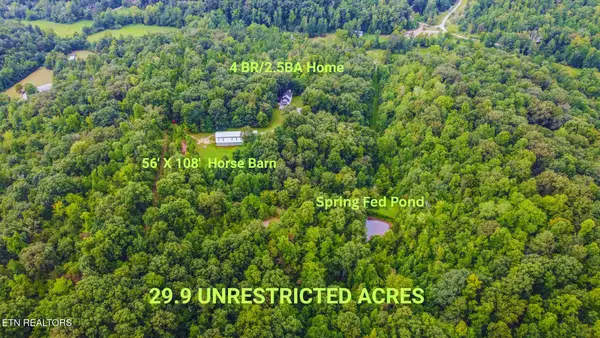 $699,000Active4 beds 3 baths1,943 sq. ft.
$699,000Active4 beds 3 baths1,943 sq. ft.890 County Rd 51, Athens, TN 37303
MLS# 1311905Listed by: REALTY EXECUTIVES KNOX VALLEY - New
 $199,900Active2 beds 1 baths1,176 sq. ft.
$199,900Active2 beds 1 baths1,176 sq. ft.1314 Willet Drive, Athens, TN 37303
MLS# 20253766Listed by: SOUTHERN HOMES - New
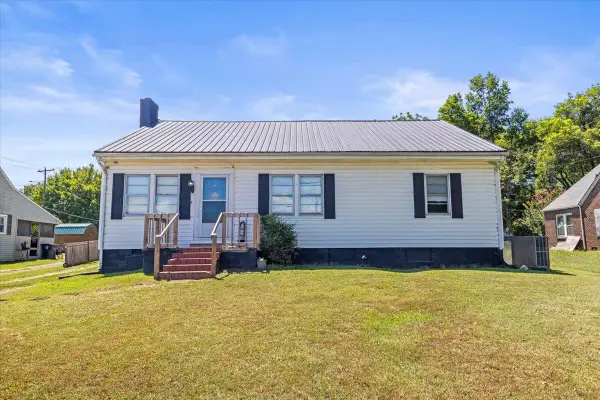 $255,000Active3 beds 2 baths1,386 sq. ft.
$255,000Active3 beds 2 baths1,386 sq. ft.112 S Hill Street, Athens, TN 37303
MLS# 1518557Listed by: KELLER WILLIAMS REALTY 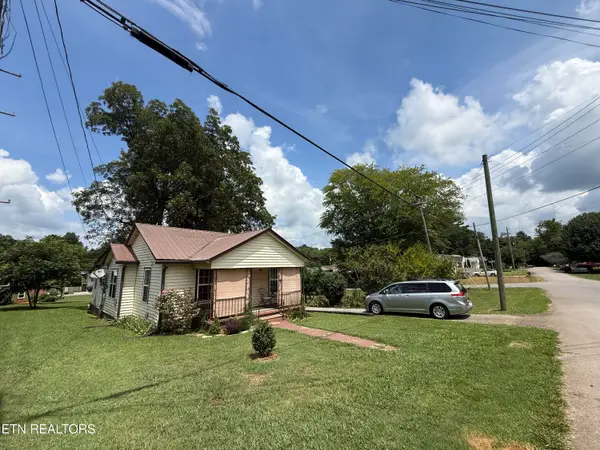 $165,000Pending3 beds 1 baths1,072 sq. ft.
$165,000Pending3 beds 1 baths1,072 sq. ft.1132 Jones St, Athens, TN 37303
MLS# 1311474Listed by: SMOKY MOUNTAIN REALTY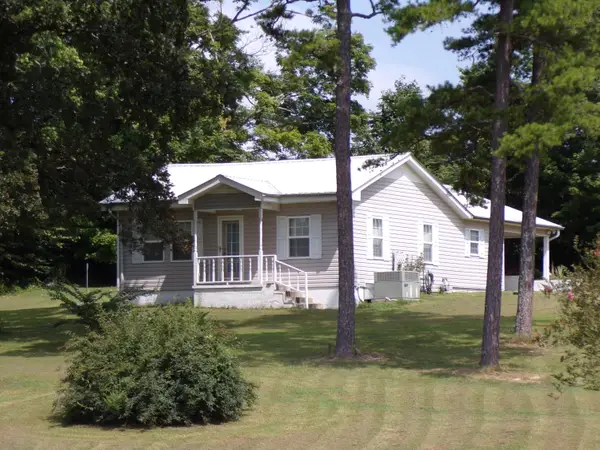 $249,000Pending2 beds 2 baths1,092 sq. ft.
$249,000Pending2 beds 2 baths1,092 sq. ft.133 County Road 212, Athens, TN 37303
MLS# 20253702Listed by: SOUTHERN HOMES- New
 $429,900Active3 beds 2 baths1,854 sq. ft.
$429,900Active3 beds 2 baths1,854 sq. ft.290 County Road 580, Athens, TN 37303
MLS# 20253703Listed by: KELLER WILLIAMS - ATHENS - New
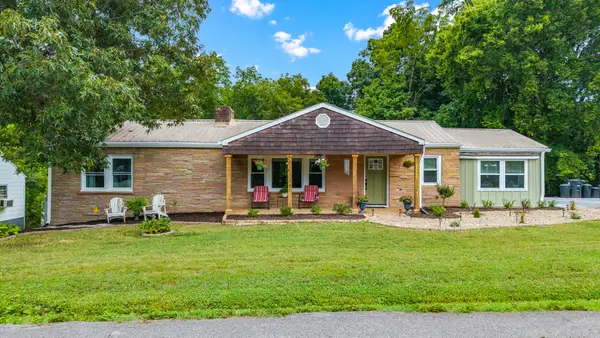 $369,000Active3 beds 2 baths1,901 sq. ft.
$369,000Active3 beds 2 baths1,901 sq. ft.727 Southern Parkway, Athens, TN 37303
MLS# 20253700Listed by: KW CLEVELAND
