3046 Hawthorne Street, Athens, TN 37303
Local realty services provided by:Better Homes and Gardens Real Estate Jackson Realty

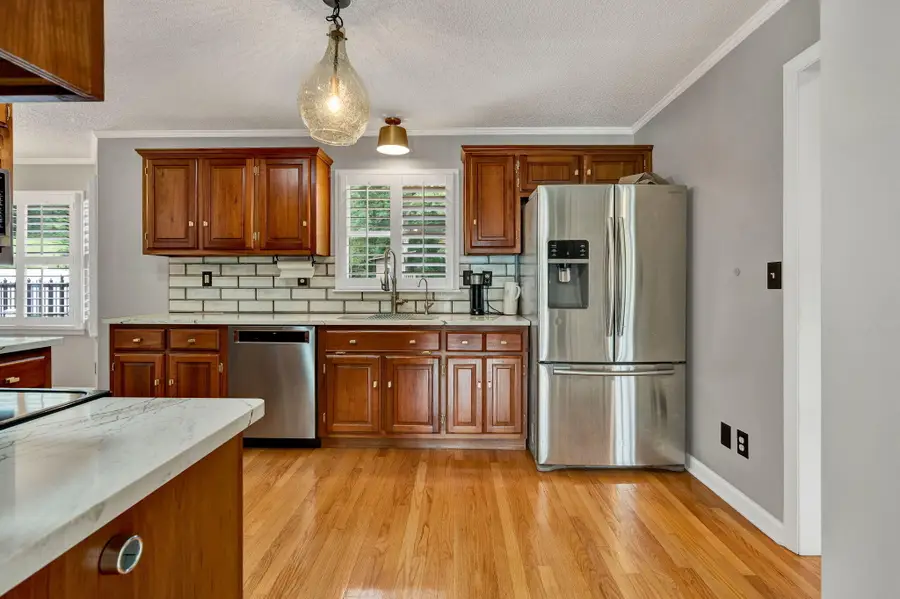
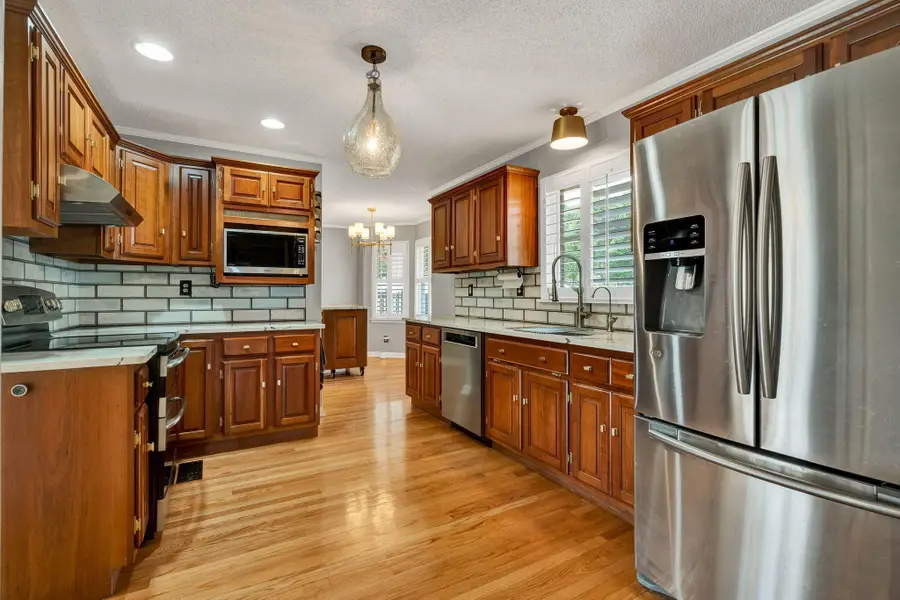
3046 Hawthorne Street,Athens, TN 37303
$735,000
- 3 Beds
- 4 Baths
- 3,322 sq. ft.
- Single family
- Active
Listed by:darren miller
Office:exp realty llc.
MLS#:1517722
Source:TN_CAR
Price summary
- Price:$735,000
- Price per sq. ft.:$221.25
About this home
Discover the perfect blend of charm, comfort, and lifestyle at 3046 Hawthorne Street in Athens' highly desirable Highlands Subdivision!
This gorgeous 3,332 sq. ft. brick home is packed with standout features and thoughtful touches that make everyday living a joy. With 3 spacious bedrooms, 3 full baths, and 1 half bath, there's plenty of room for everyone to spread out and feel at home.
Inside, you'll find beautiful hardwood floors, plantation shutters, and sun-filled rooms throughout. The cozy living room with a gas fireplace is the perfect place to unwind, while the kitchen and dining areas offer easy access to a large enclosed and screened deck-ideal for entertaining, dining al fresco, or just relaxing in peace.
The primary suite is your personal retreat, featuring a walk-in shower and a jetted soaking tub for ultimate relaxation. Need space for hobbies or projects? The finished basement includes a full workshop, ready for whatever you dream up!
Step outside to your own private oasis, complete with a sparkling pool with a dedicated lap lane and a relaxing hot tub, plus a custom kids' treehouse nestled among mature trees. A two-car attached garage adds convenience, and the landscaped yard brings even more curb appeal.
This home has it all-style, space, and a location that can't be beat. Don't miss your chance to own this stunning property in one of Athens' most sought-after neighborhoods!
*This is a VA assumable loan with a 4.875% rate for those who qualify for VA financing.
Contact an agent
Home facts
- Year built:1993
- Listing Id #:1517722
- Added:13 day(s) ago
- Updated:August 11, 2025 at 05:53 PM
Rooms and interior
- Bedrooms:3
- Total bathrooms:4
- Full bathrooms:3
- Half bathrooms:1
- Living area:3,322 sq. ft.
Heating and cooling
- Cooling:Central Air, Multi Units
- Heating:Central, Heating, Natural Gas
Structure and exterior
- Roof:Shingle
- Year built:1993
- Building area:3,322 sq. ft.
- Lot area:0.81 Acres
Utilities
- Water:Public, Water Available, Water Connected
- Sewer:Septic Tank
Finances and disclosures
- Price:$735,000
- Price per sq. ft.:$221.25
- Tax amount:$1,932
New listings near 3046 Hawthorne Street
- Open Sun, 6 to 8pmNew
 $399,900Active3 beds 3 baths2,040 sq. ft.
$399,900Active3 beds 3 baths2,040 sq. ft.540 County Road 102, Athens, TN 37303
MLS# 1312023Listed by: REMAX FREEDOM - New
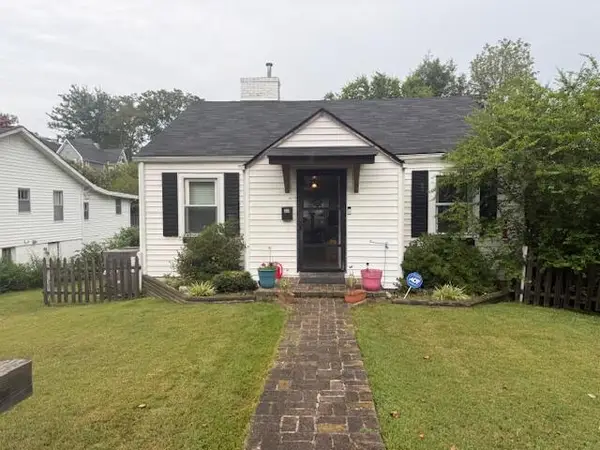 $199,900Active3 beds 2 baths1,040 sq. ft.
$199,900Active3 beds 2 baths1,040 sq. ft.319 Lynn Avenue, Athens, TN 37303
MLS# 20253779Listed by: SOUTHERN HOMES 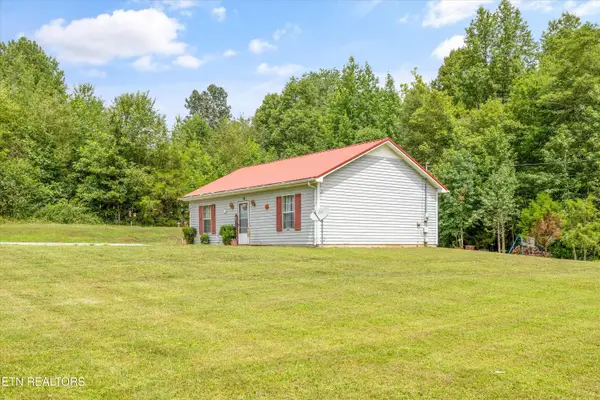 $175,000Pending2 beds 1 baths960 sq. ft.
$175,000Pending2 beds 1 baths960 sq. ft.955A County Road 100, Athens, TN 37303
MLS# 1311906Listed by: WEICHERT REALTORS-THE SPACE PLACE- New
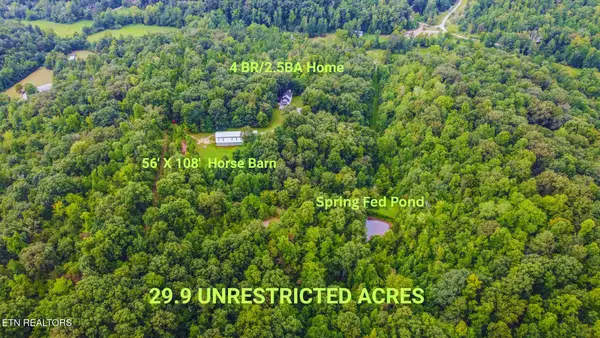 $699,000Active4 beds 3 baths1,943 sq. ft.
$699,000Active4 beds 3 baths1,943 sq. ft.890 County Rd 51, Athens, TN 37303
MLS# 1311905Listed by: REALTY EXECUTIVES KNOX VALLEY - New
 $199,900Active2 beds 1 baths1,176 sq. ft.
$199,900Active2 beds 1 baths1,176 sq. ft.1314 Willet Drive, Athens, TN 37303
MLS# 20253766Listed by: SOUTHERN HOMES - New
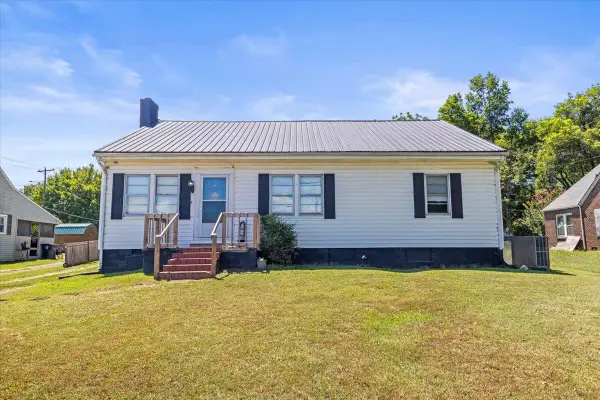 $255,000Active3 beds 2 baths1,386 sq. ft.
$255,000Active3 beds 2 baths1,386 sq. ft.112 S Hill Street, Athens, TN 37303
MLS# 1518557Listed by: KELLER WILLIAMS REALTY 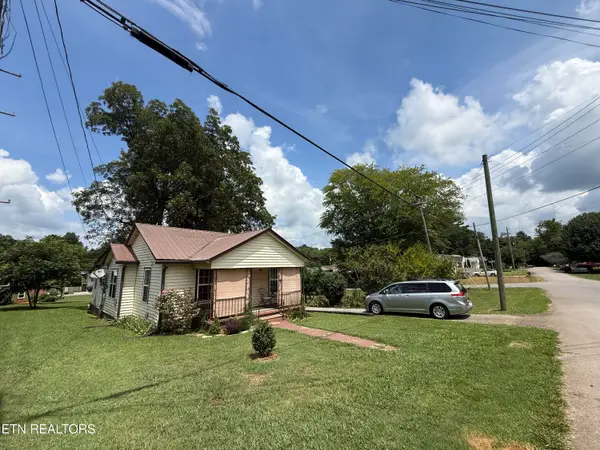 $165,000Pending3 beds 1 baths1,072 sq. ft.
$165,000Pending3 beds 1 baths1,072 sq. ft.1132 Jones St, Athens, TN 37303
MLS# 1311474Listed by: SMOKY MOUNTAIN REALTY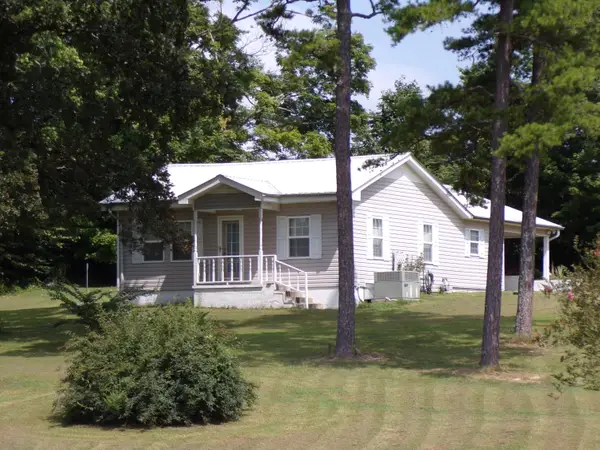 $249,000Pending2 beds 2 baths1,092 sq. ft.
$249,000Pending2 beds 2 baths1,092 sq. ft.133 County Road 212, Athens, TN 37303
MLS# 20253702Listed by: SOUTHERN HOMES- New
 $429,900Active3 beds 2 baths1,854 sq. ft.
$429,900Active3 beds 2 baths1,854 sq. ft.290 County Road 580, Athens, TN 37303
MLS# 20253703Listed by: KELLER WILLIAMS - ATHENS - New
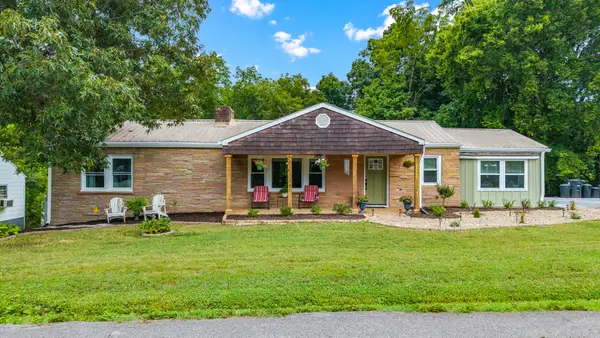 $369,000Active3 beds 2 baths1,901 sq. ft.
$369,000Active3 beds 2 baths1,901 sq. ft.727 Southern Parkway, Athens, TN 37303
MLS# 20253700Listed by: KW CLEVELAND
