3054 Hawthorne Street, Athens, TN 37303
Local realty services provided by:Better Homes and Gardens Real Estate Signature Brokers
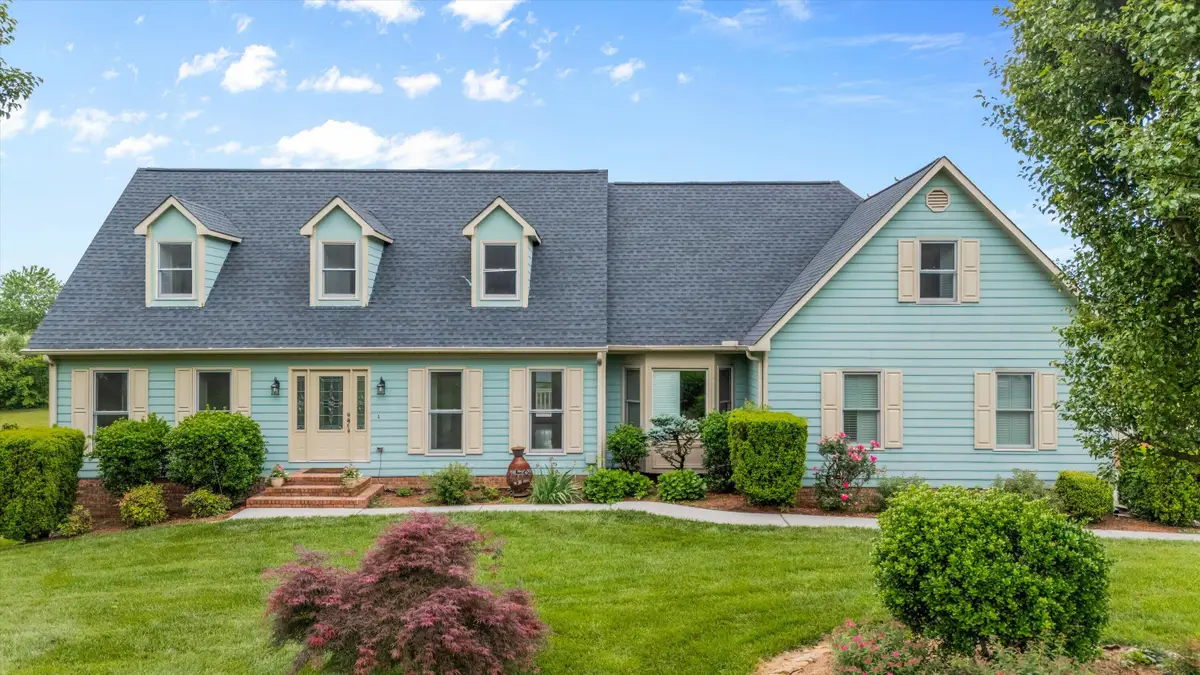
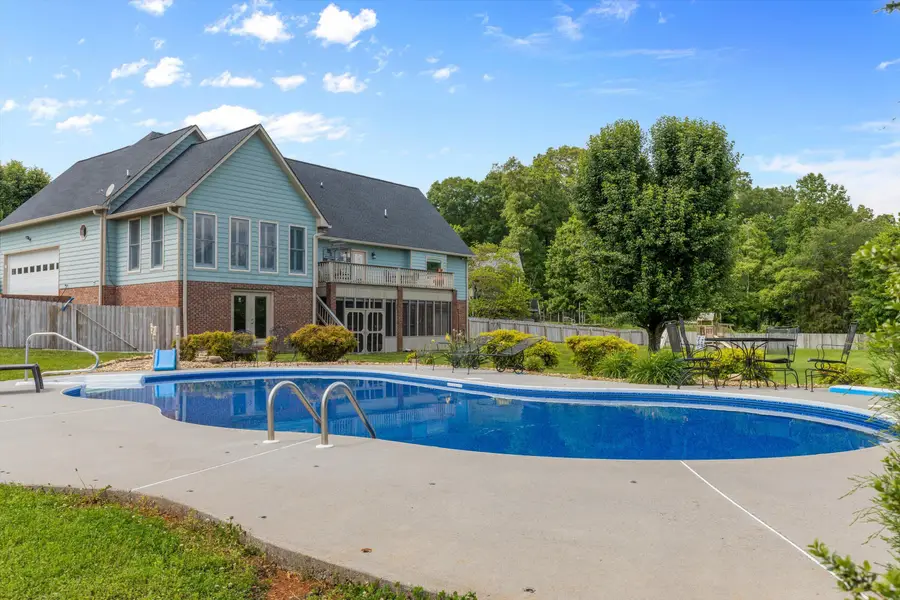
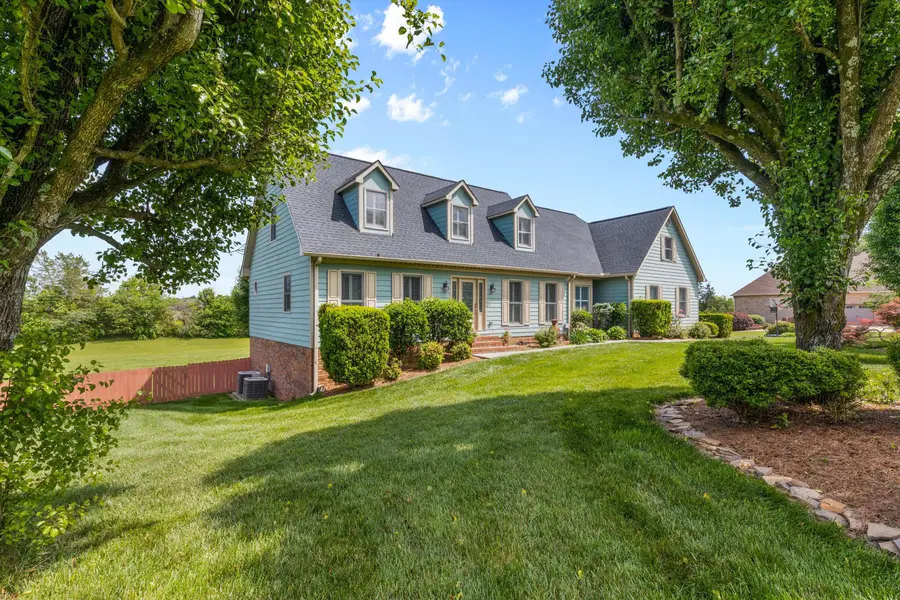
3054 Hawthorne Street,Athens, TN 37303
$699,900
- 5 Beds
- 5 Baths
- 5,293 sq. ft.
- Single family
- Active
Listed by:landon bowman
Office:keller williams realty
MLS#:1512645
Source:TN_CAR
Price summary
- Price:$699,900
- Price per sq. ft.:$132.23
About this home
Watch Video- https://www.youtube.com/embed/NODT16IIufo
Welcome to 3054 Hawthorne Street, located in the heart of The Highlands—one of the most desirable neighborhoods in Athens, Tennessee. Set on just under 2 acres, this spacious home offers over 5,200 square feet of comfortable living space across three levels, including a finished basement and thoughtful touches throughout.
As you step inside, you're greeted by a generously sized living room that flows easily into the rest of the main-level layout. Just off the living room is a convenient powder room for guests, along with a two-car garage entry and a primary suite featuring a recently updated bathroom with a soaking tub, tiled walk-in shower, and walk-in closet.
The kitchen offers ample prep space and opens to a breakfast room overlooking the professionally landscaped front yard with irrigation. Toward the back of the home, the formal dining room includes a door to the back deck, where you can enjoy peaceful views of the private backyard, custom pool, and open farmland with distant mountain views.
Upstairs, you'll find three additional bedrooms, a full bathroom, and a flexible bonus room. The finished basement is ideal for entertaining—with surround sound, complete with a built-in bar, secondary kitchen, and full bath. Off the pool area, a 900-square-foot unfinished space includes a half bath and extra storage, perfect for future use as a pool house, gym, or workshop. A separate utility garage is located at the rear of the property for lawn equipment and tools.
The home has been recently painted inside and out, and the pool liner was just replaced—providing a strong foundation for updates while preserving the charm of a well-loved home. At 35 years old, it shows some character of its age, but its location, layout, and outdoor setting offer a rare opportunity to own in one of Athens' most established and sought-after communities.
3054 Hawthorne is ready for its next chapter—maybe yours.
Contact an agent
Home facts
- Year built:1991
- Listing Id #:1512645
- Added:85 day(s) ago
- Updated:July 17, 2025 at 02:28 PM
Rooms and interior
- Bedrooms:5
- Total bathrooms:5
- Full bathrooms:3
- Living area:5,293 sq. ft.
Heating and cooling
- Cooling:Ceiling Fan(s), Central Air, Electric
- Heating:Central, Heating
Structure and exterior
- Roof:Shingle
- Year built:1991
- Building area:5,293 sq. ft.
- Lot area:1.83 Acres
Utilities
- Water:Public, Water Connected
- Sewer:Public Sewer, Sewer Connected
Finances and disclosures
- Price:$699,900
- Price per sq. ft.:$132.23
- Tax amount:$2,230
New listings near 3054 Hawthorne Street
- Open Sun, 6 to 8pmNew
 $399,900Active3 beds 3 baths2,040 sq. ft.
$399,900Active3 beds 3 baths2,040 sq. ft.540 County Road 102, Athens, TN 37303
MLS# 1312023Listed by: REMAX FREEDOM - New
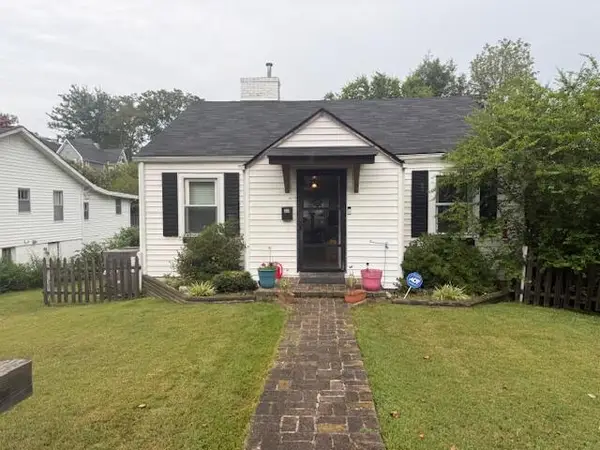 $199,900Active3 beds 2 baths1,040 sq. ft.
$199,900Active3 beds 2 baths1,040 sq. ft.319 Lynn Avenue, Athens, TN 37303
MLS# 20253779Listed by: SOUTHERN HOMES 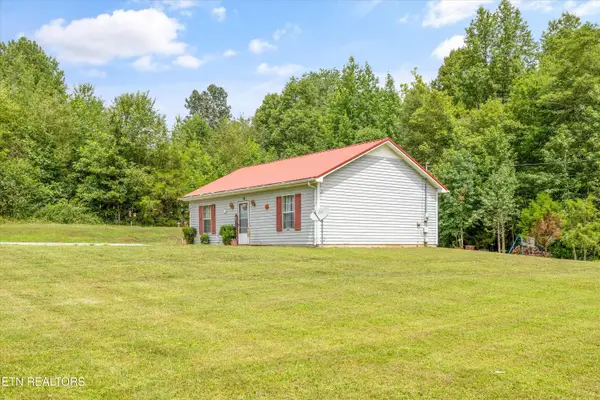 $175,000Pending2 beds 1 baths960 sq. ft.
$175,000Pending2 beds 1 baths960 sq. ft.955A County Road 100, Athens, TN 37303
MLS# 1311906Listed by: WEICHERT REALTORS-THE SPACE PLACE- New
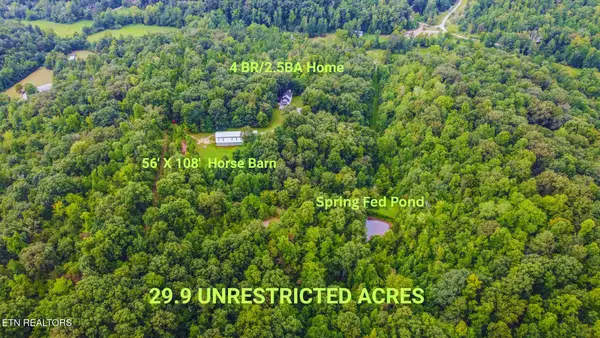 $699,000Active4 beds 3 baths1,943 sq. ft.
$699,000Active4 beds 3 baths1,943 sq. ft.890 County Rd 51, Athens, TN 37303
MLS# 1311905Listed by: REALTY EXECUTIVES KNOX VALLEY - New
 $199,900Active2 beds 1 baths1,176 sq. ft.
$199,900Active2 beds 1 baths1,176 sq. ft.1314 Willet Drive, Athens, TN 37303
MLS# 20253766Listed by: SOUTHERN HOMES - New
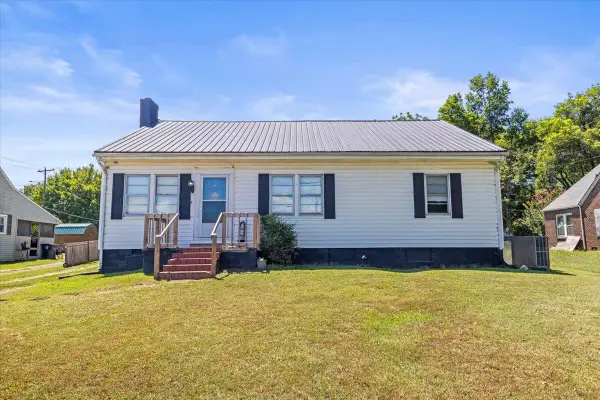 $255,000Active3 beds 2 baths1,386 sq. ft.
$255,000Active3 beds 2 baths1,386 sq. ft.112 S Hill Street, Athens, TN 37303
MLS# 1518557Listed by: KELLER WILLIAMS REALTY 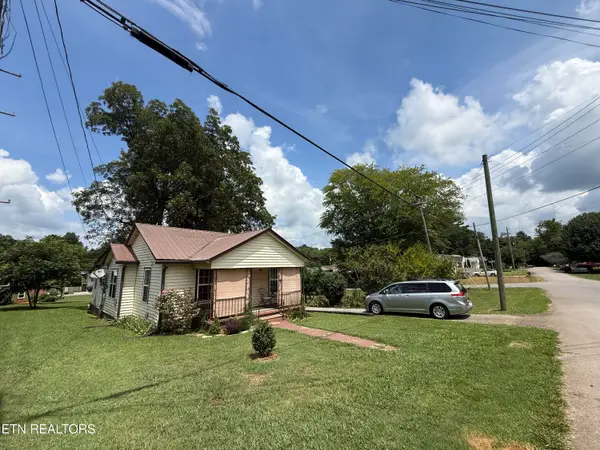 $165,000Pending3 beds 1 baths1,072 sq. ft.
$165,000Pending3 beds 1 baths1,072 sq. ft.1132 Jones St, Athens, TN 37303
MLS# 1311474Listed by: SMOKY MOUNTAIN REALTY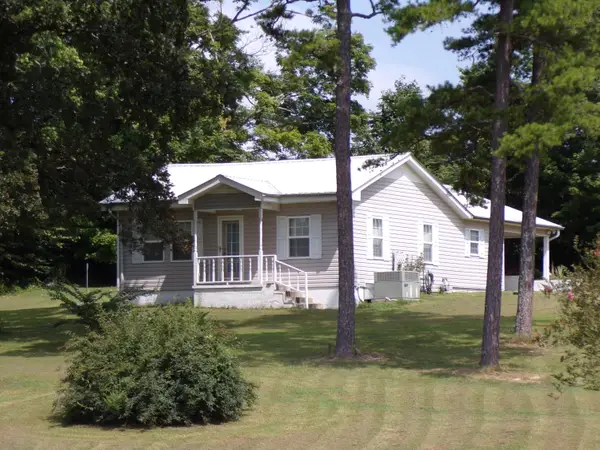 $249,000Pending2 beds 2 baths1,092 sq. ft.
$249,000Pending2 beds 2 baths1,092 sq. ft.133 County Road 212, Athens, TN 37303
MLS# 20253702Listed by: SOUTHERN HOMES- New
 $429,900Active3 beds 2 baths1,854 sq. ft.
$429,900Active3 beds 2 baths1,854 sq. ft.290 County Road 580, Athens, TN 37303
MLS# 20253703Listed by: KELLER WILLIAMS - ATHENS - New
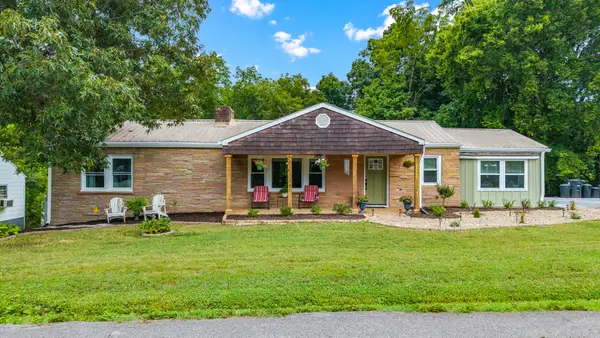 $369,000Active3 beds 2 baths1,901 sq. ft.
$369,000Active3 beds 2 baths1,901 sq. ft.727 Southern Parkway, Athens, TN 37303
MLS# 20253700Listed by: KW CLEVELAND
