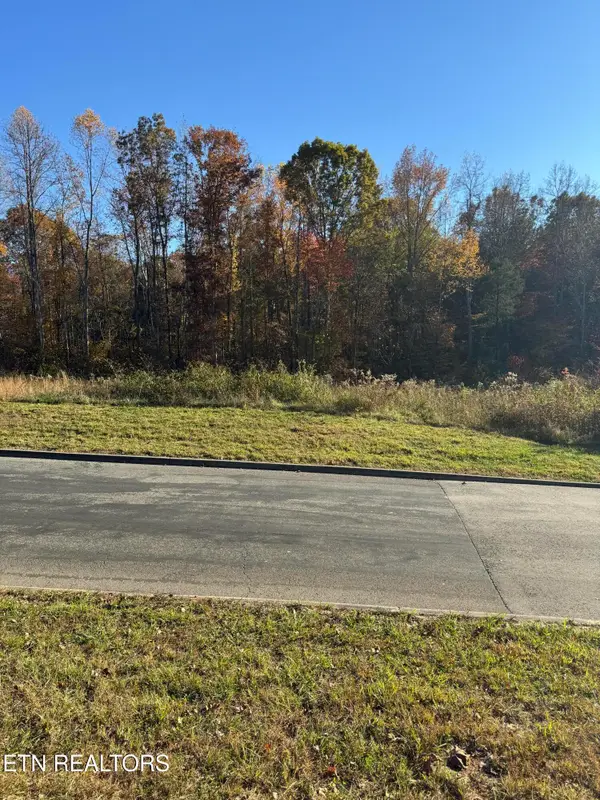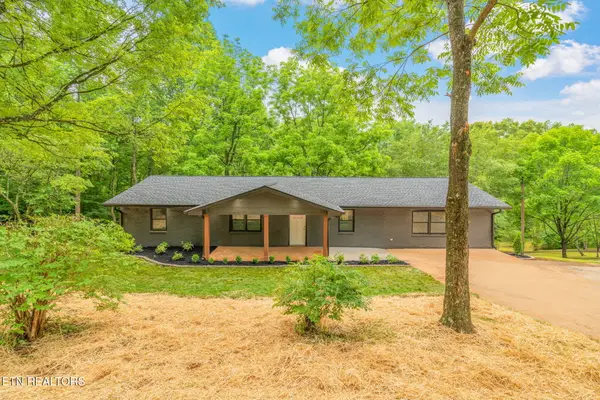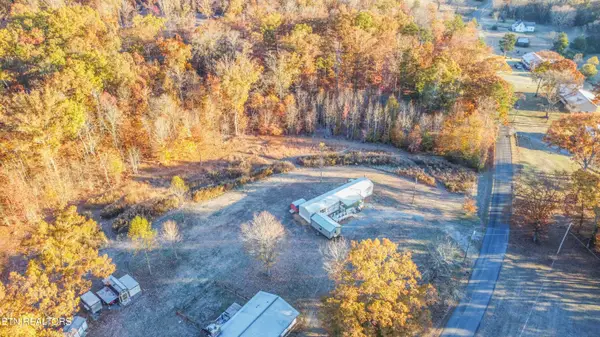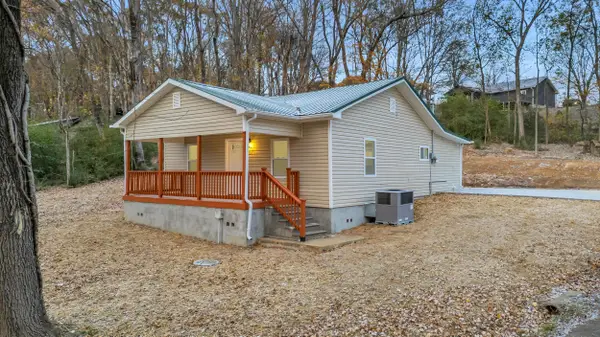327 Shadows Lawn Drive, Athens, TN 37303
Local realty services provided by:Better Homes and Gardens Real Estate Gwin Realty
327 Shadows Lawn Drive,Athens, TN 37303
$539,900
- 3 Beds
- 2 Baths
- 2,073 sq. ft.
- Single family
- Active
Listed by: chuck liner
Office: east tennessee properties, llc.
MLS#:1299990
Source:TN_KAAR
Price summary
- Price:$539,900
- Price per sq. ft.:$260.44
- Monthly HOA dues:$8.33
About this home
Discover the Alpine Floor Plan featuring 2073 total square feet. Our new construction homes stand out because of exterior selections combining stone and board and batten and we compliment with interior selections and upgrades, this is where Modern Design Meets Comfortable Living. The Alpine floor plan is a beautifully designed new construction home featuring 3 spacious bedrooms and 2 full bathrooms. Thoughtfully crafted with an open-concept layout, this home offers seamless flow between the kitchen, dining, and living areas and perfect for both everyday living and entertaining guests. The gourmet kitchen is a standout, complete with a butler's pantry offering extra prep space and storage, making hosting effortless. High-end upgrades throughout the home elevate the experience, from premium quartz countertops and rigid hybrid flooring to designer fixtures and finishes. Retreat to the private primary suite, featuring a generous walk-in closet and a spa-inspired en-suite bathroom. Two additional bedrooms provide flexibility for a growing family, home office, or guest accommodations. Built with quality, style, and functionality in mind, the Alpine Floor Plan is a must-see for those seeking comfort ,elegance and functionality at every turn in a brand-new construction home. Buyer's will be allowed to have interior and exterior input into to color selections and fixtures making this a custom experience. Reserve this Lot and Floor Plan today.
Contact an agent
Home facts
- Year built:2025
- Listing ID #:1299990
- Added:192 day(s) ago
- Updated:November 15, 2025 at 04:57 PM
Rooms and interior
- Bedrooms:3
- Total bathrooms:2
- Full bathrooms:2
- Living area:2,073 sq. ft.
Heating and cooling
- Cooling:Central Cooling
- Heating:Central, Electric, Heat Pump
Structure and exterior
- Year built:2025
- Building area:2,073 sq. ft.
- Lot area:0.4 Acres
Schools
- High school:Mcminn
- Middle school:Athens
- Elementary school:Athens City Primary
Utilities
- Sewer:Public Sewer
Finances and disclosures
- Price:$539,900
- Price per sq. ft.:$260.44
New listings near 327 Shadows Lawn Drive
- New
 $44,000Active0.41 Acres
$44,000Active0.41 Acres320 Shadows Lawn Drive, Athens, TN 37303
MLS# 1321738Listed by: EAST TENNESSEE PROPERTIES, LLC - New
 $287,400Active4 beds 2 baths1,456 sq. ft.
$287,400Active4 beds 2 baths1,456 sq. ft.151 Co Rd 177, Athens, TN 37303
MLS# 1321745Listed by: SOUTHERN HOMES - New
 $589,900Active4 beds 4 baths3,428 sq. ft.
$589,900Active4 beds 4 baths3,428 sq. ft.826 Long Mill Road, Athens, TN 37303
MLS# 1321848Listed by: CRYE-LEIKE REALTORS - ATHENS - New
 $299,500Active3 beds 2 baths1,740 sq. ft.
$299,500Active3 beds 2 baths1,740 sq. ft.313 Bryson Street, Athens, TN 37303
MLS# 1321881Listed by: SILVER KEY REALTY - Open Sun, 1 to 3pmNew
 $469,900Active3 beds 4 baths3,100 sq. ft.
$469,900Active3 beds 4 baths3,100 sq. ft.466 County Road 420, Athens, TN 37303
MLS# 20255358Listed by: RE/MAX EXPERIENCE - New
 $275,000Active3 beds 1 baths936 sq. ft.
$275,000Active3 beds 1 baths936 sq. ft.1210 Old Englewood Road, Athens, TN 37303
MLS# 3046341Listed by: KELLER WILLIAMS CLEVELAND - New
 $150,800Active3 beds 2 baths1,680 sq. ft.
$150,800Active3 beds 2 baths1,680 sq. ft.188 County Road 526, Athens, TN 37303
MLS# 3046313Listed by: KELLER WILLIAMS ATHENS - New
 $204,929Active3 beds 2 baths1,216 sq. ft.
$204,929Active3 beds 2 baths1,216 sq. ft.256 County Road 704, Athens, TN 37303
MLS# 1321936Listed by: SKENDER-NEWTON REALTY - New
 $204,929Active3 beds 2 baths1,216 sq. ft.
$204,929Active3 beds 2 baths1,216 sq. ft.256 County Road 704, Athens, TN 37303
MLS# 3046095Listed by: SKENDER-NEWTON REALTY - New
 $210,000Active2 beds 1 baths1,057 sq. ft.
$210,000Active2 beds 1 baths1,057 sq. ft.104 Frankfort Street, Athens, TN 37303
MLS# 1523969Listed by: REAL ESTATE PARTNERS CHATTANOOGA LLC
