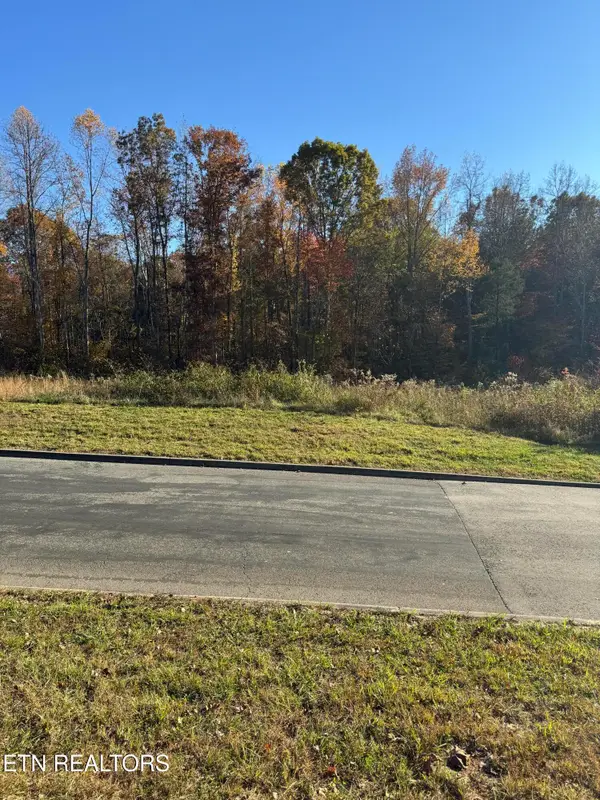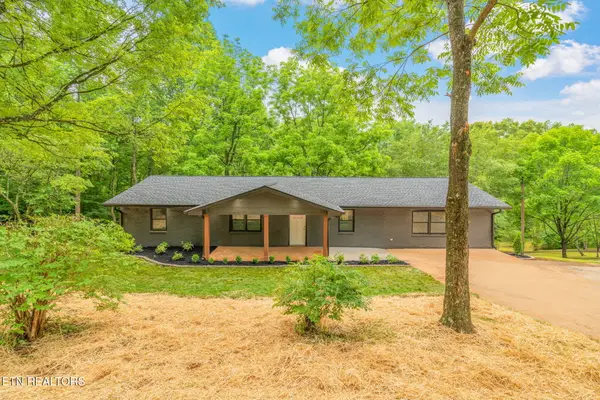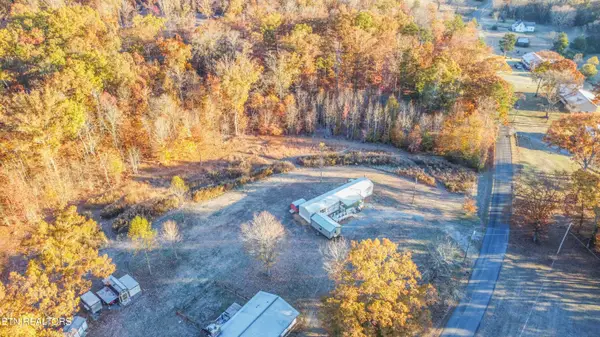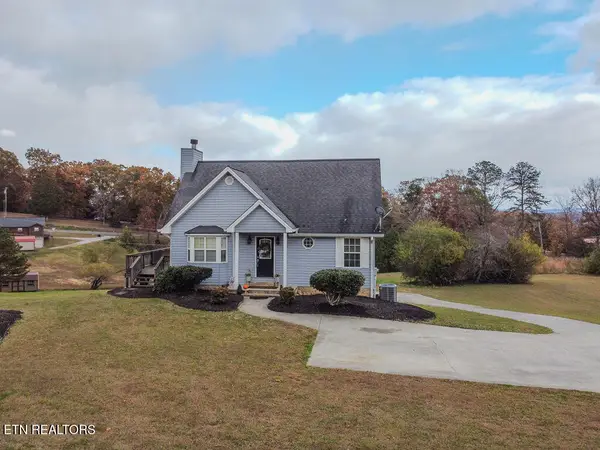501 Lynnwood Drive, Athens, TN 37303
Local realty services provided by:Better Homes and Gardens Real Estate Signature Brokers
501 Lynnwood Drive,Athens, TN 37303
$595,000
- 5 Beds
- 3 Baths
- 3,472 sq. ft.
- Single family
- Active
Listed by: lorie colloms
Office: century 21 legacy
MLS#:20254238
Source:TN_RCAR
Price summary
- Price:$595,000
- Price per sq. ft.:$171.37
About this home
Timeless, striking, and inviting! This executive-style, 5-bedroom, 3-bath brick home is conveniently located in Keith Meadows, Athens, TN. Featuring great curb appeal, the seller has fully updated the kitchen, installed a brand-new roof, a new hot water heater, completed crawl space encapsulation in 2018, added five French drains in 2019, and constructed an attractive composite deck in 2024. The home features modern design elements such as architectural windows, 12-foot ceilings, crown molding throughout, and a combination of hardwood and porcelain tile flooring. Notable amenities include his and her vanities, a deluxe Jacuzzi, and a surround shower. The soaring ceiling in the Great Room, along with the see-through fireplace, is a must-see. The master bedroom is conveniently located on the main level, along with the 2nd and 3rd bedrooms, creating a split and open floor plan. Additionally, there is a flexible room that the seller currently uses as a sitting room, but it could serve as a formal dining room or office. Upstairs, you'll find the remaining bedrooms and a bonus room, perfect for teenagers or as a mother-in-law suite. Come see this elegant home before it's gone!
Contact an agent
Home facts
- Year built:2005
- Listing ID #:20254238
- Added:70 day(s) ago
- Updated:November 15, 2025 at 04:12 PM
Rooms and interior
- Bedrooms:5
- Total bathrooms:3
- Full bathrooms:3
- Living area:3,472 sq. ft.
Heating and cooling
- Cooling:Central Air
- Heating:Central
Structure and exterior
- Roof:Pitched, Shingle
- Year built:2005
- Building area:3,472 sq. ft.
- Lot area:0.44 Acres
Schools
- High school:McMinn County
- Middle school:Athens City
- Elementary school:Athens City Primary School
Utilities
- Water:Public, Water Connected
- Sewer:Public Sewer, Sewer Connected
Finances and disclosures
- Price:$595,000
- Price per sq. ft.:$171.37
New listings near 501 Lynnwood Drive
- New
 $44,000Active0.41 Acres
$44,000Active0.41 Acres320 Shadows Lawn Drive, Athens, TN 37303
MLS# 1321738Listed by: EAST TENNESSEE PROPERTIES, LLC - New
 $210,000Active2 beds 1 baths1,057 sq. ft.
$210,000Active2 beds 1 baths1,057 sq. ft.104 Frankfort St, Athens, TN 37303
MLS# 1321819Listed by: REAL ESTATE PARTNERS CHATTANOOGA, LLC - New
 $589,900Active4 beds 4 baths3,428 sq. ft.
$589,900Active4 beds 4 baths3,428 sq. ft.826 Long Mill Road, Athens, TN 37303
MLS# 1321848Listed by: CRYE-LEIKE REALTORS - ATHENS - New
 $299,500Active3 beds 2 baths1,740 sq. ft.
$299,500Active3 beds 2 baths1,740 sq. ft.313 Bryson Street, Athens, TN 37303
MLS# 1321881Listed by: SILVER KEY REALTY - New
 $469,900Active3 beds 4 baths3,100 sq. ft.
$469,900Active3 beds 4 baths3,100 sq. ft.466 County Road 420, Athens, TN 37303
MLS# 20255358Listed by: RE/MAX EXPERIENCE - New
 $204,929Active3 beds 2 baths1,216 sq. ft.
$204,929Active3 beds 2 baths1,216 sq. ft.256 County Road 704, Athens, TN 37303
MLS# 240606Listed by: SKENDER-NEWTON REALTY - New
 $150,800Active3 beds 2 baths1,680 sq. ft.
$150,800Active3 beds 2 baths1,680 sq. ft.188 County Road 526, Athens, TN 37303
MLS# 20255398Listed by: KELLER WILLIAMS - ATHENS - New
 $275,000Active3 beds 1 baths936 sq. ft.
$275,000Active3 beds 1 baths936 sq. ft.1210 Old Englewood Road, Athens, TN 37303
MLS# 20255400Listed by: KW CLEVELAND - New
 $204,929Active3 beds 2 baths1,216 sq. ft.
$204,929Active3 beds 2 baths1,216 sq. ft.256 County Road 704, Athens, TN 37303
MLS# 1321936Listed by: SKENDER-NEWTON REALTY  $319,900Pending3 beds 3 baths1,950 sq. ft.
$319,900Pending3 beds 3 baths1,950 sq. ft.131 County Road 124, Athens, TN 37303
MLS# 1321530Listed by: CRYE-LEIKE REALTORS - ATHENS
