241 London Court, Baxter, TN 38544
Local realty services provided by:Better Homes and Gardens Real Estate Gwin Realty
Listed by: jeremy perger
Office: d.r. horton
MLS#:240192
Source:TN_UCAR
Price summary
- Price:$299,990
- Price per sq. ft.:$137.99
About this home
The Elston is a spacious two-story home offering 2,174 sq ft at Paddington Place in Baxter, TN. Featuring 4 bedrooms and 2.5 bathrooms, it's perfect for growing families, guests, or home offices. The open-concept main floor creates a welcoming flow between the kitchen, dining, and living areas, ideal for daily life and entertaining. The kitchen shines with quartz countertops and high-end stainless steel appliances. Ample counter space and modern finishes make cooking a joy. The large living room offers plenty of room to relax, while the dining area is perfect for gatherings. Upstairs, the master suite is a serene retreat with a walk-in closet and en-suite bathroom featuring dual vanities and a luxurious shower. Three additional bedrooms provide flexible space, and the loft adds extra living options. Equipped with smart home technology and a two-car garage, the Elston blends luxury, functionality, and modern comfort. Call now to learn more about the Elston at Paddington Place in Baxter.
Contact an agent
Home facts
- Year built:2025
- Listing ID #:240192
- Added:31 day(s) ago
- Updated:November 24, 2025 at 11:41 PM
Rooms and interior
- Bedrooms:2
- Total bathrooms:3
- Full bathrooms:2
- Half bathrooms:1
- Living area:2,174 sq. ft.
Heating and cooling
- Cooling:Central Air
- Heating:Central, Electric
Structure and exterior
- Roof:Composition
- Year built:2025
- Building area:2,174 sq. ft.
Utilities
- Water:Public
Finances and disclosures
- Price:$299,990
- Price per sq. ft.:$137.99
New listings near 241 London Court
- New
 $419,900Active3 beds 2 baths1,725 sq. ft.
$419,900Active3 beds 2 baths1,725 sq. ft.6400 Thomas Twin Oaks Rd, Baxter, TN 38544
MLS# 240763Listed by: THE REAL ESTATE COLLECTIVE - New
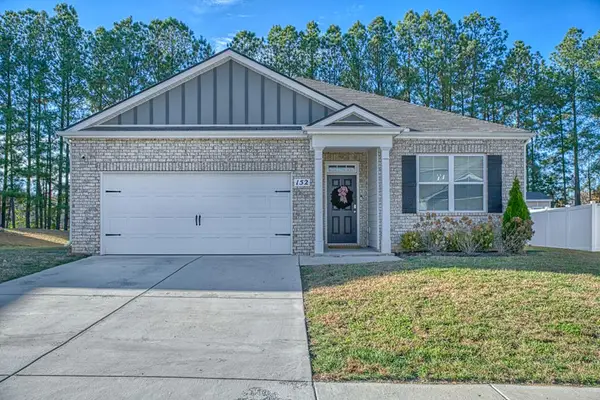 $330,000Active3 beds 2 baths1,653 sq. ft.
$330,000Active3 beds 2 baths1,653 sq. ft.152 Nunally Dr, Baxter, TN 38544
MLS# 240762Listed by: AMERICAN WAY REAL ESTATE - New
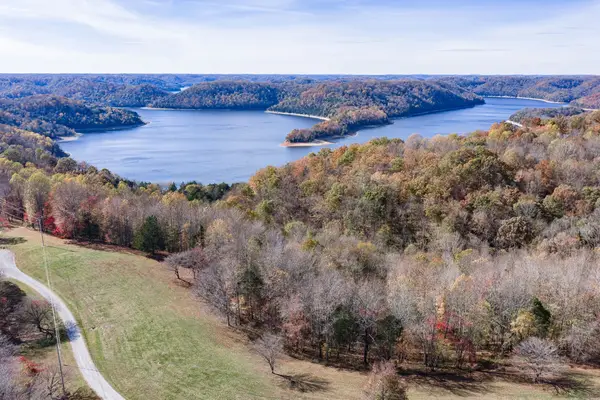 $599,929Active13.31 Acres
$599,929Active13.31 Acres0 Austin Ridge Road, Baxter, TN 38544
MLS# 3049507Listed by: SKENDER-NEWTON REALTY - New
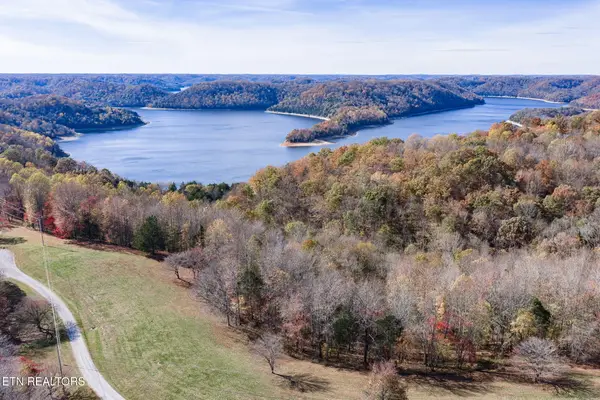 $599,929Active13.31 Acres
$599,929Active13.31 Acres13.31 AC Austin Ridge Road, Baxter, TN 38544
MLS# 1322631Listed by: SKENDER-NEWTON REALTY - New
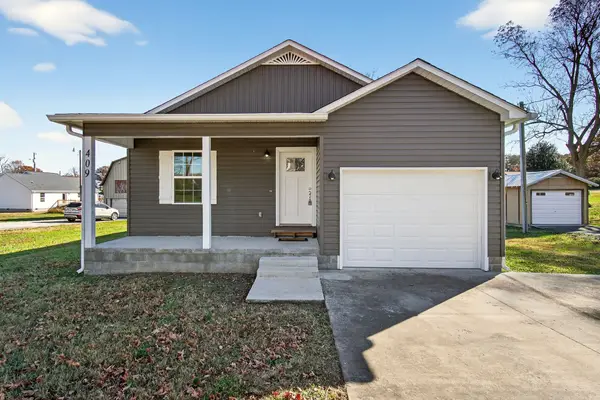 $264,900Active3 beds 2 baths1,306 sq. ft.
$264,900Active3 beds 2 baths1,306 sq. ft.409 Buffalo Valley Rd, Baxter, TN 38544
MLS# 3046467Listed by: THE REALTY FIRM - SMITHVILLE  $29,900Active1.05 Acres
$29,900Active1.05 Acres0 Eli Lane, Baxter, TN 38544
MLS# 3045610Listed by: ELEVATE REAL ESTATE $485,000Active3 beds 3 baths2,664 sq. ft.
$485,000Active3 beds 3 baths2,664 sq. ft.6260 Warren Henley Rd, Baxter, TN 38544
MLS# 240511Listed by: AMERICAN WAY REAL ESTATE $289,000Active3 beds 2 baths1,305 sq. ft.
$289,000Active3 beds 2 baths1,305 sq. ft.6215 Cheyenne Trl, Baxter, TN 38544
MLS# 3039307Listed by: THE REAL ESTATE COLLECTIVE $439,929Active4 beds 3 baths2,440 sq. ft.
$439,929Active4 beds 3 baths2,440 sq. ft.6740 Parwood Dr, Baxter, TN 38544
MLS# 3038815Listed by: SKENDER-NEWTON REALTY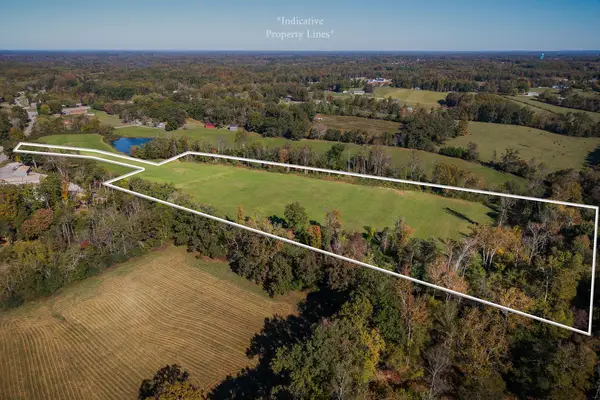 $340,000Active16.02 Acres
$340,000Active16.02 Acres0 Bloomington Rd, Baxter, TN 38544
MLS# 3035251Listed by: TRUE BLUE REALTY
