199 Gilmore Ln, Bell Buckle, TN 37020
Local realty services provided by:Better Homes and Gardens Real Estate Ben Bray & Associates
199 Gilmore Ln,Bell Buckle, TN 37020
$1,150,000
- 4 Beds
- 4 Baths
- 2,862 sq. ft.
- Single family
- Active
Upcoming open houses
- Sun, Nov 3002:00 pm - 04:00 pm
Listed by: ann hoke, ryan hoke
Office: huffaker & hoke realty partners
MLS#:3050628
Source:NASHVILLE
Price summary
- Price:$1,150,000
- Price per sq. ft.:$401.82
About this home
Your own secluded yet accessible 31 acre farm awaits. Stunning cedar siding provides timeless charm to the serene ambiance of this Bell Buckle gem, situated among rolling pastures, mature trees and woods, and a natural spring that feeds a pond located adjacent to the large front porch. This unique property offers an exclusive setting ideal for horses, cattle or a self-sustaining, homesteading lifestyle and yet is less than 30 mins to Murfreesboro and Shelbyville. The home includes 4-5 bedrooms, two primary suites - one on each floor - and features ¾ inch hardwood floors throughout most of the downstairs. Thoughtfully renovated in 2021, the kitchen includes upscale appliances (gas Viking range), granite countertops, handpainted tile, breakfast nook with window seating, several workstations, and plenty of storage. Also renovated in 2021 is the downstairs primary which includes detailed tile work, a frameless glass shower, separate soaking tub, and picture windows overlooking the secluded woods. The closet includes the Elfa system for ultimate organization. There is a formal dining room and living room, along a den with a brick gas fireplace. A large utility room provides a sink and generous storage. With efficiency in mind, the home offers a tankless water heater and the crawl space has been encapsulated and insulated. Outdoor features include a large custom built chicken chateau and a century old barn ideal for stables, equipment storage or potential event use. A large two car garage with workshop space is adjacent to the home. Located in a top rated school district, the prestigious Webb School (grades 6 to 12) is less than 10 mins away. The large yard is fully fenced. Given the configuration of these gorgeous 31 acres, there is a possibility to subdivide or to create a compound. The view from the front porch boasts not only serenity but also exquisite colorful sunsets. Words cannot adequately describe the beauty and tranquility of this stunning property
Contact an agent
Home facts
- Year built:1984
- Listing ID #:3050628
- Added:1 day(s) ago
- Updated:November 26, 2025 at 11:46 PM
Rooms and interior
- Bedrooms:4
- Total bathrooms:4
- Full bathrooms:3
- Half bathrooms:1
- Living area:2,862 sq. ft.
Heating and cooling
- Cooling:Ceiling Fan(s), Central Air, Electric
- Heating:Central, Propane
Structure and exterior
- Year built:1984
- Building area:2,862 sq. ft.
- Lot area:30.93 Acres
Schools
- High school:Cascade High School
- Middle school:Cascade Middle School
- Elementary school:Cascade Elementary
Utilities
- Water:Private, Water Available
- Sewer:Septic Tank
Finances and disclosures
- Price:$1,150,000
- Price per sq. ft.:$401.82
- Tax amount:$1,700
New listings near 199 Gilmore Ln
 $849,900Active3 beds 3 baths3,466 sq. ft.
$849,900Active3 beds 3 baths3,466 sq. ft.104 Peacock St, Bell Buckle, TN 37020
MLS# 3043006Listed by: ZACH TAYLOR REAL ESTATE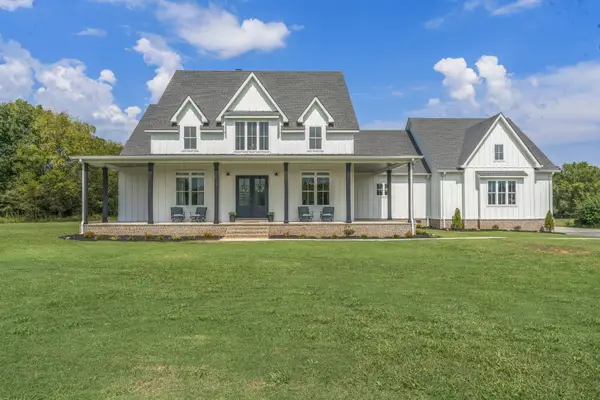 $1,690,000Active4 beds 6 baths4,351 sq. ft.
$1,690,000Active4 beds 6 baths4,351 sq. ft.3380 Midland Acres Dr, Bell Buckle, TN 37020
MLS# 3001391Listed by: MAPLES REALTY & AUCTION CO.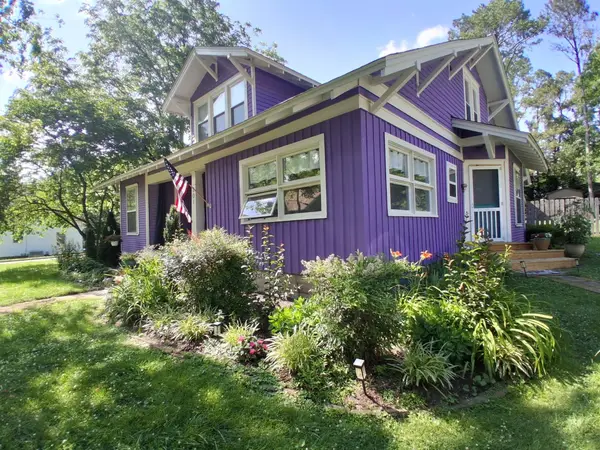 $374,000Active4 beds 3 baths2,650 sq. ft.
$374,000Active4 beds 3 baths2,650 sq. ft.201 Cumberland St, Bell Buckle, TN 37020
MLS# 2946865Listed by: SIMMONS REALTY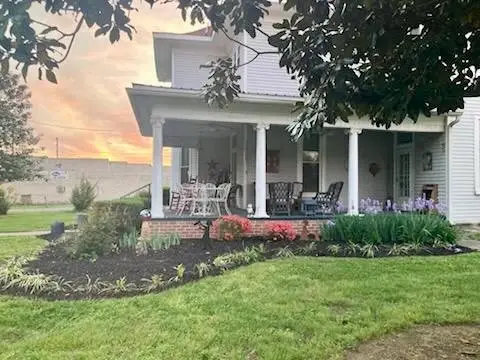 Listed by BHGRE$985,000Active4 beds 5 baths2,878 sq. ft.
Listed by BHGRE$985,000Active4 beds 5 baths2,878 sq. ft.101 Webb Rd E, Bell Buckle, TN 37020
MLS# 2942956Listed by: BETTER HOMES & GARDENS REAL ESTATE HERITAGE GROUP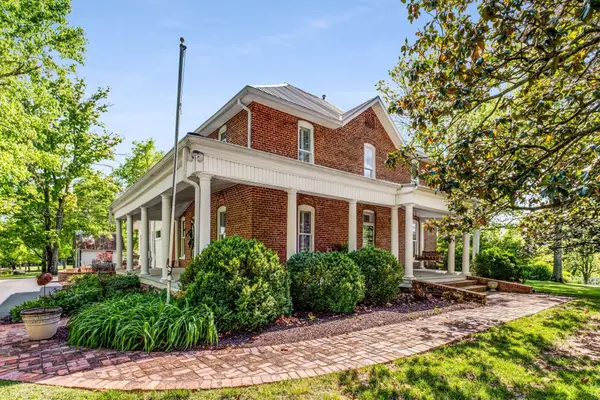 $2,485,000Active4 beds 4 baths5,053 sq. ft.
$2,485,000Active4 beds 4 baths5,053 sq. ft.405 Webb Rd W, Bell Buckle, TN 37020
MLS# 2976474Listed by: FRIDRICH & CLARK REALTY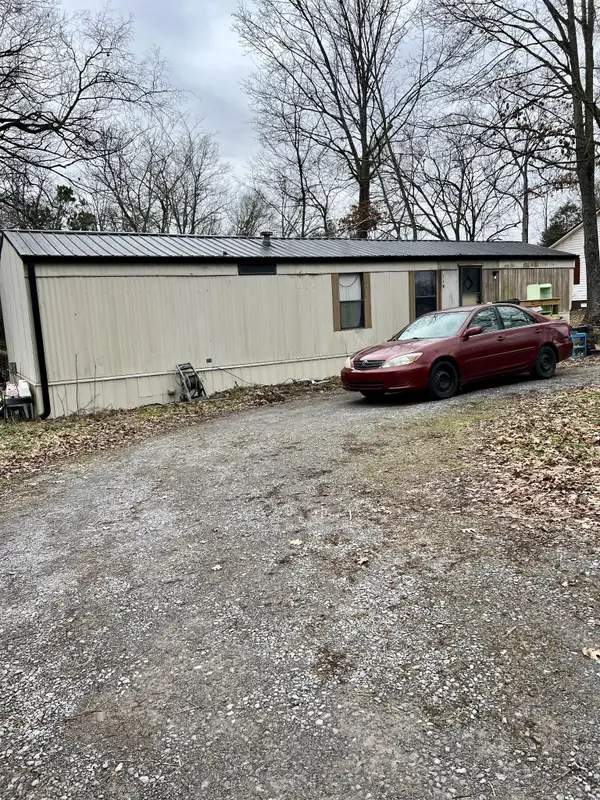 $165,000Active2 beds 2 baths800 sq. ft.
$165,000Active2 beds 2 baths800 sq. ft.311 Webb Rd W, Bell Buckle, TN 37020
MLS# 2785097Listed by: WOODRUFF REALTY & AUCTION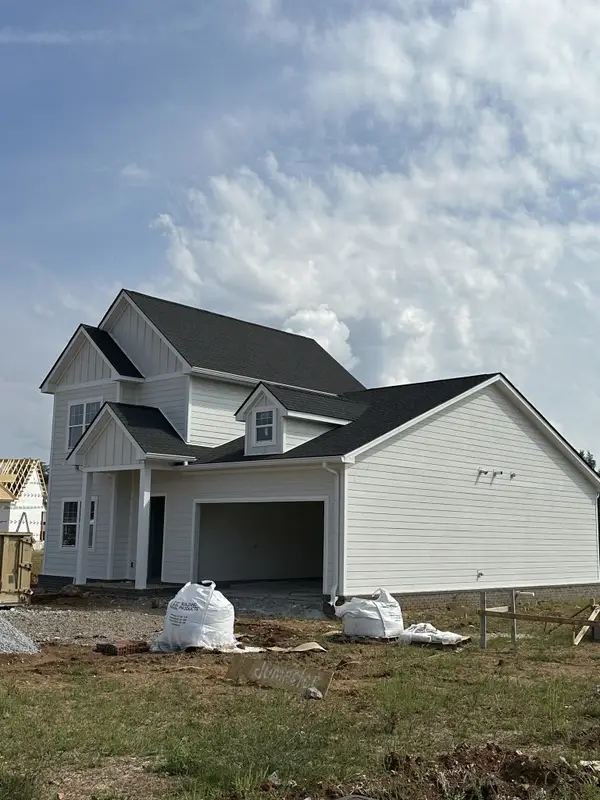 $399,900Active4 beds 3 baths1,816 sq. ft.
$399,900Active4 beds 3 baths1,816 sq. ft.45 Crookedhorn Rd, Bell Buckle, TN 37020
MLS# 2573880Listed by: EXIT REALTY BOB LAMB & ASSOCIATES $399,900Active4 beds 3 baths1,816 sq. ft.
$399,900Active4 beds 3 baths1,816 sq. ft.23 Stonehorn Drive, Bell Buckle, TN 37020
MLS# 2552753Listed by: EXIT REALTY BOB LAMB & ASSOCIATES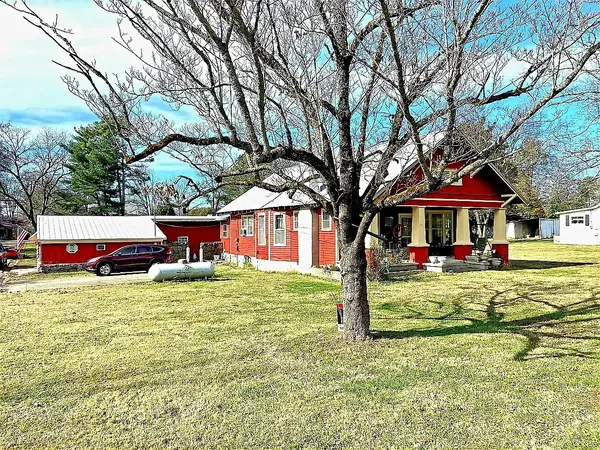 $479,000Active2 beds 2 baths1,940 sq. ft.
$479,000Active2 beds 2 baths1,940 sq. ft.201 Maple St, Bell Buckle, TN 37020
MLS# 2535493Listed by: WOODRUFF REALTY & AUCTION
