521 Coop Rd, Bell Buckle, TN 37020
Local realty services provided by:Better Homes and Gardens Real Estate Ben Bray & Associates
521 Coop Rd,Bell Buckle, TN 37020
$2,936,000
- 3 Beds
- 4 Baths
- 5,520 sq. ft.
- Single family
- Active
Listed by: ivy vick
Office: parks
MLS#:2619797
Source:NASHVILLE
Price summary
- Price:$2,936,000
- Price per sq. ft.:$531.88
About this home
The inviting property nestled among rolling hills and fertile land of 175 acres with 2 ponds. Explore some of the best landscapes nature’s paintbrush has to offer. Make the comfort and ease of a countryside home a reality with the charming 2,480 square foot home composed of hand-hewn beams, cherry hardwood floors, and elite craftsmanship throughout with the perfect blend of stone and softer traditional finish. This home features three bedrooms and three bathrooms including a master-suite with a walk-in closet and over-sized shower; custom windows with electric privacy screens; a gorgeous, stone wood-burning fire-place; chef’s kitchen with designer gas range stove, tankless water heater and 2 car garage. Additionally, the 3040 square foot unfinished basement has endless possibilities.
Contact an agent
Home facts
- Year built:2011
- Listing ID #:2619797
- Added:633 day(s) ago
- Updated:November 14, 2025 at 10:50 PM
Rooms and interior
- Bedrooms:3
- Total bathrooms:4
- Full bathrooms:4
- Living area:5,520 sq. ft.
Heating and cooling
- Cooling:Central Air, Electric
- Heating:Central, Propane
Structure and exterior
- Roof:Asphalt
- Year built:2011
- Building area:5,520 sq. ft.
- Lot area:177.3 Acres
Schools
- High school:Cascade High School
- Middle school:Cascade Middle School
- Elementary school:Cascade Elementary
Utilities
- Water:Public, Water Available
- Sewer:Septic Tank
Finances and disclosures
- Price:$2,936,000
- Price per sq. ft.:$531.88
- Tax amount:$2,954
New listings near 521 Coop Rd
- New
 $849,900Active3 beds 3 baths3,466 sq. ft.
$849,900Active3 beds 3 baths3,466 sq. ft.104 Peacock St, Bell Buckle, TN 37020
MLS# 3043006Listed by: ZACH TAYLOR REAL ESTATE 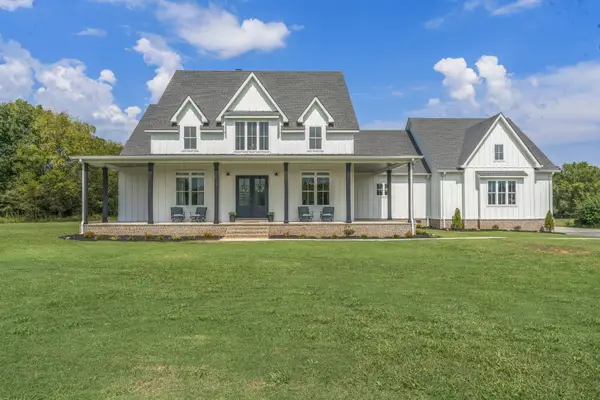 $1,690,000Active4 beds 6 baths4,351 sq. ft.
$1,690,000Active4 beds 6 baths4,351 sq. ft.3380 Midland Acres Dr, Bell Buckle, TN 37020
MLS# 3001391Listed by: MAPLES REALTY & AUCTION CO.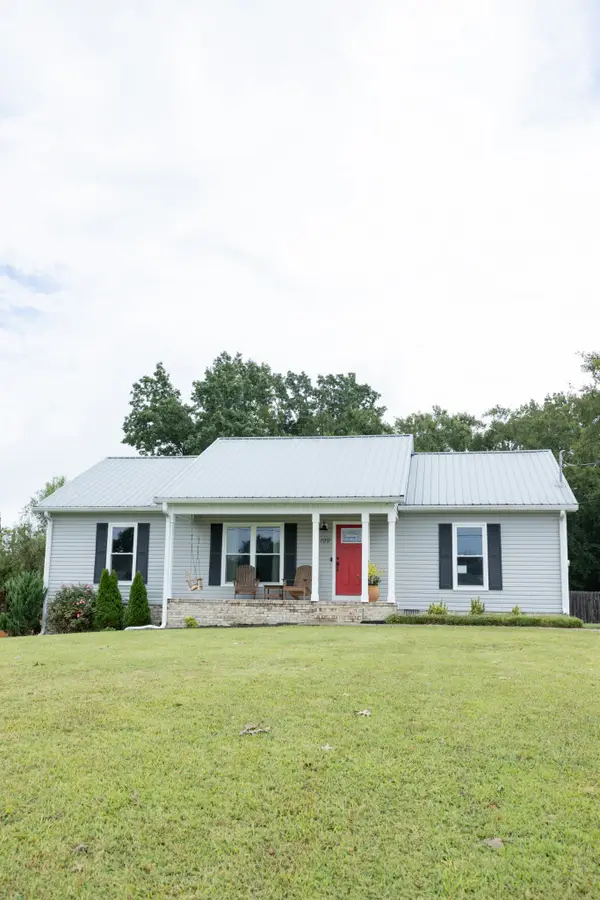 Listed by BHGRE$369,900Active3 beds 2 baths1,450 sq. ft.
Listed by BHGRE$369,900Active3 beds 2 baths1,450 sq. ft.109 Autumn Ln, Bell Buckle, TN 37020
MLS# 2980662Listed by: BETTER HOMES & GARDENS REAL ESTATE HERITAGE GROUP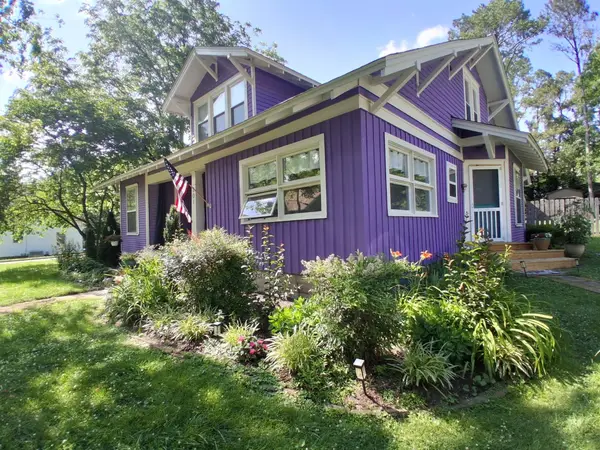 $374,000Active4 beds 3 baths2,650 sq. ft.
$374,000Active4 beds 3 baths2,650 sq. ft.201 Cumberland St, Bell Buckle, TN 37020
MLS# 2946865Listed by: SIMMONS REALTY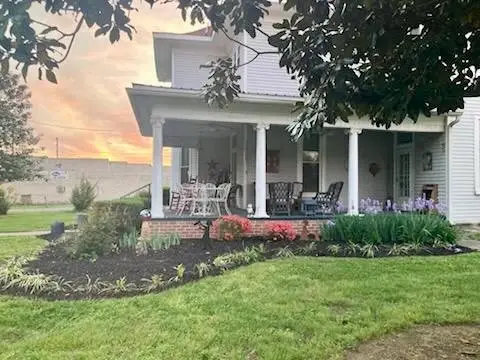 Listed by BHGRE$985,000Active4 beds 5 baths2,878 sq. ft.
Listed by BHGRE$985,000Active4 beds 5 baths2,878 sq. ft.101 Webb Rd E, Bell Buckle, TN 37020
MLS# 2942956Listed by: BETTER HOMES & GARDENS REAL ESTATE HERITAGE GROUP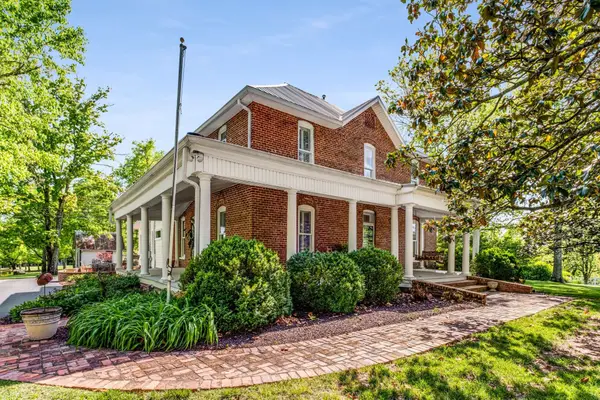 $2,485,000Active4 beds 4 baths5,053 sq. ft.
$2,485,000Active4 beds 4 baths5,053 sq. ft.405 Webb Rd W, Bell Buckle, TN 37020
MLS# 2976474Listed by: FRIDRICH & CLARK REALTY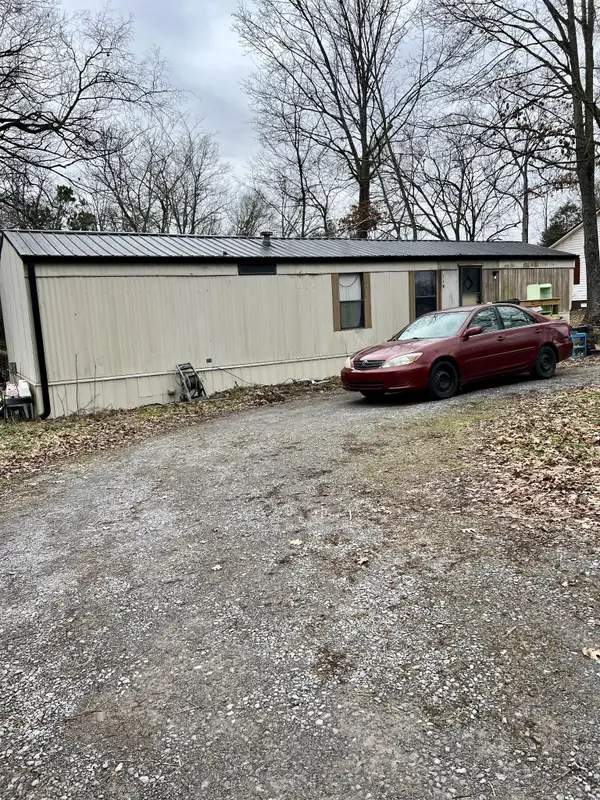 $165,000Active2 beds 2 baths800 sq. ft.
$165,000Active2 beds 2 baths800 sq. ft.311 Webb Rd W, Bell Buckle, TN 37020
MLS# 2785097Listed by: WOODRUFF REALTY & AUCTION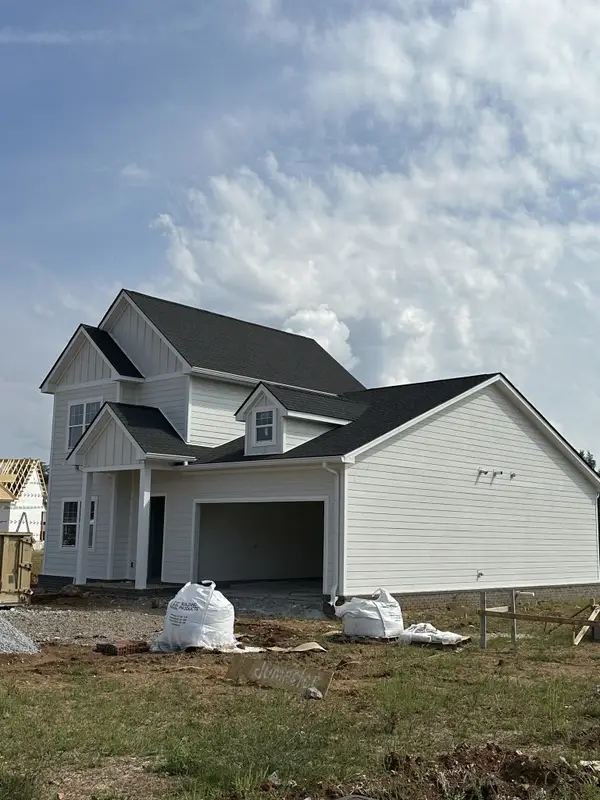 $399,900Active4 beds 3 baths1,816 sq. ft.
$399,900Active4 beds 3 baths1,816 sq. ft.45 Crookedhorn Rd, Bell Buckle, TN 37020
MLS# 2573880Listed by: EXIT REALTY BOB LAMB & ASSOCIATES $399,900Active4 beds 3 baths1,816 sq. ft.
$399,900Active4 beds 3 baths1,816 sq. ft.23 Stonehorn Drive, Bell Buckle, TN 37020
MLS# 2552753Listed by: EXIT REALTY BOB LAMB & ASSOCIATES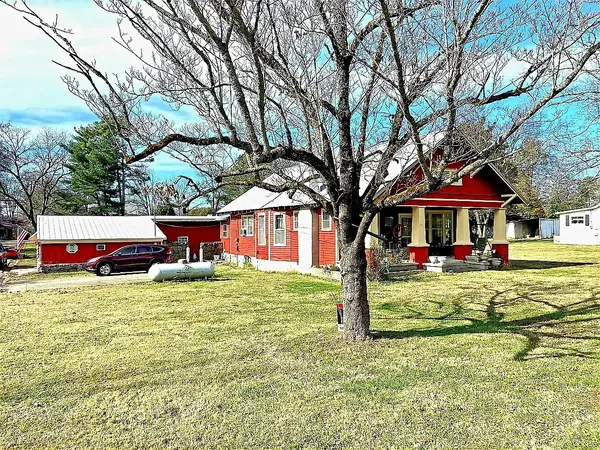 $479,000Active2 beds 2 baths1,940 sq. ft.
$479,000Active2 beds 2 baths1,940 sq. ft.201 Maple St, Bell Buckle, TN 37020
MLS# 2535493Listed by: WOODRUFF REALTY & AUCTION
