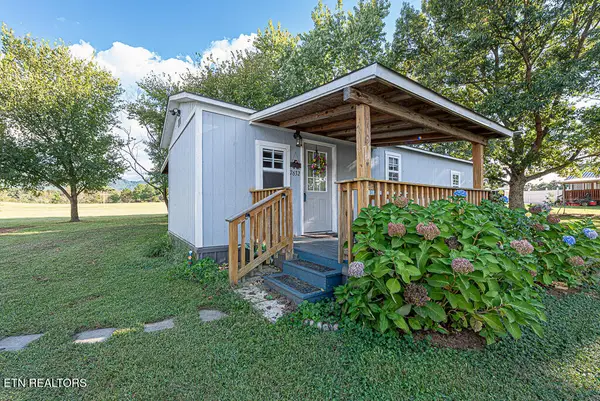1151 Welcome Valley Road, Benton, TN 37307
Local realty services provided by:Better Homes and Gardens Real Estate Jackson Realty
1151 Welcome Valley Road,Benton, TN 37307
$685,000
- 3 Beds
- 3 Baths
- - sq. ft.
- Single family
- Sold
Listed by:angel clark
Office:bender realty
MLS#:1518790
Source:TN_CAR
Sorry, we are unable to map this address
Price summary
- Price:$685,000
About this home
Welcome to your Dream Retreat! Beautiful
Mountain View Home on 5.72 acres! This stunning 3 bedroom, 3 bathroom home sits on 5.72 serene acres with breathtaking mountain views and abundant wildlife. This open floor plan home has soaring 27 foot tongue and groove ceilings in the great room, a large stone fireplace with gas logs for the perfect cozy centerpiece. There are hardwood floors throughout the main level with expansive windows that fill the home with natural light. Downstairs you will find another room currently being used as a 4th bedroom and full bathroom as well. There is a large bonus room or rec room with a kitchenette that is ideal for guests . There is also a safe room and additional room that is ready to finish as a 5th bedroom or office. Gorgeous stained concrete floors create a rustic modern touch. You will find ample storage throughout. Step outside to a covered porch that is the length of the house overlooking the mountains, perfect for relaxing or entertaining. There is also a large shed/workshop area ideal for equipment, hobbies or even additional vehicle storage. Underground utilities are a plus for clean unobstructed landscape. Bring your chickens and enjoy country living and the nature and wildlife all around.
Contact an agent
Home facts
- Year built:2019
- Listing ID #:1518790
- Added:46 day(s) ago
- Updated:October 01, 2025 at 06:52 PM
Rooms and interior
- Bedrooms:3
- Total bathrooms:3
- Full bathrooms:3
Heating and cooling
- Cooling:Ceiling Fan(s), Central Air, Electric
- Heating:Central, Electric, Heating, Propane
Structure and exterior
- Roof:Metal
- Year built:2019
Utilities
- Water:Public, Water Available, Water Connected
- Sewer:Septic Tank, Sewer Available, Sewer Connected
Finances and disclosures
- Price:$685,000
- Tax amount:$1,725
New listings near 1151 Welcome Valley Road
- New
 $159,900Active1 beds 1 baths456 sq. ft.
$159,900Active1 beds 1 baths456 sq. ft.7632 Highway 411, Benton, TN 37307
MLS# 1317109Listed by: SILVER KEY REALTY - New
 $425,000Active4 beds 4 baths2,160 sq. ft.
$425,000Active4 beds 4 baths2,160 sq. ft.352 Benton Station Road, Benton, TN 37307
MLS# 20254639Listed by: KW CLEVELAND - New
 $240,000Active6.71 Acres
$240,000Active6.71 AcresLot 1 Benton Station Road, Benton, TN 37307
MLS# 20254640Listed by: KW CLEVELAND - New
 $299,900Active3 beds 2 baths1,258 sq. ft.
$299,900Active3 beds 2 baths1,258 sq. ft.181 Burgess Drive, Benton, TN 37307
MLS# 20254593Listed by: AWARD REALTY II - New
 $39,700Active0.67 Acres
$39,700Active0.67 Acres00 Highway 411, Benton, TN 37307
MLS# 1521235Listed by: COLDWELL BANKER KINARD REALTY - New
 $59,900Active0.5 Acres
$59,900Active0.5 Acres124 Waterstone Drive, Benton, TN 37307
MLS# 1521107Listed by: REALTY ONE GROUP EXPERTS  $650,000Active3 beds 3 baths3,840 sq. ft.
$650,000Active3 beds 3 baths3,840 sq. ft.388 Patty Road, Benton, TN 37307
MLS# 1520712Listed by: KELLER WILLIAMS REALTY $349,500Active4 beds 2 baths1,440 sq. ft.
$349,500Active4 beds 2 baths1,440 sq. ft.5668 Highway 30, Benton, TN 37307
MLS# 20254413Listed by: BLUE MOUNTAIN REALTY, LLC $199,000Active2 beds 1 baths1,148 sq. ft.
$199,000Active2 beds 1 baths1,148 sq. ft.132 Commerce Street, Benton, TN 37307
MLS# 20254380Listed by: SILVER KEY REALTY - ATHENS $799,000Pending3 beds 3 baths2,237 sq. ft.
$799,000Pending3 beds 3 baths2,237 sq. ft.114 Mcclary Drive, Benton, TN 37307
MLS# 1315416Listed by: REALTY EXECUTIVES ASSOCIATES
