14011 Pierce Road, Birchwood, TN 37308
Local realty services provided by:Better Homes and Gardens Real Estate Jackson Realty
14011 Pierce Road,Birchwood, TN 37308
$665,000
- 3 Beds
- 2 Baths
- - sq. ft.
- Farm
- Sold
Listed by:diane patty
Office:keller williams realty
MLS#:1516708
Source:TN_CAR
Sorry, we are unable to map this address
Price summary
- Price:$665,000
About this home
Welcome to 14011 Pierce Road - Your East Tennessee Farmstead Dream Come True! Set atop a gentle hill in scenic Birchwood, TN, this idyllic 32.6-acre farm offers breathtaking views, peaceful country living, and everything you need to embrace a self-sufficient lifestyle or hobby farm. Just 45 minutes from Chattanooga, this property blends wide-open space with practical functionality and charm. The single-level 3 bedroom, 2 bath home features a classic rocking chair front porch overlooking rolling pastures, 3 serene ponds, and the expansive East Tennessee landscape. Inside, you'll find hardwood floors throughout the main living areas and bedrooms. The spacious primary suite includes a full en suite bath and a rustic barn-style closet door. A second full bath with a linen closet serves the additional bedrooms. The open-concept kitchen and dining area is the heart of the home, featuring a peninsula with bar seating, a large walk-in pantry, and direct access to a light-filled sunroom via French—perfect for a home office, second living area, or a peaceful place to enjoy views of nature and birds. Built-in shelves in the living room create a natural separation between the living and dining spaces while adding character and functionality. The laundry room is conveniently located just off the attached two-car garage, offering additional storage and a practical transition space for busy farm days. Step outside to enjoy your morning coffee or evening sunset on the expansive back deck or the charming front porch, both ideal for taking in the peaceful surroundings. This property is thoughtfully equipped for farm life with: three ponds for livestock or recreation, fenced pastures with water access and shade, 3648 SF pole barn ideal for storing hay, tractors, or equipment, 3276 SF dairy barn (with stalls, a garage with bay door, workroom with half bath, hot/cold water, shower, toilet, industrial sink, and 240V wiring capable of powering welder), A 3276 SF dairy barn (with stalls, a garage with bay door, workroom with half bath, hot/cold water, shower, toilet, industrial sink, and 240V wiring capable of powering welders),
chicken coop for your feathered friends, two wells (one dug in 2017 and currently in use) and public water access and an 8x8 well house for easy maintenance. This farm is not just a property, it's a lifestyle. Whether you're looking to homestead, raise livestock, garden, or simply enjoy country living, 140111 Pierce Road is a peaceful haven with room to grow. Conveniently located 20 minutes from Dayton, 45 minutes to Chattanooga and Athens, and just 1.5 hours to Knoxville, rural living has never been so accessible. Buyer to verify all information.
Contact an agent
Home facts
- Year built:1979
- Listing ID #:1516708
- Added:73 day(s) ago
- Updated:September 26, 2025 at 09:58 PM
Rooms and interior
- Bedrooms:3
- Total bathrooms:2
- Full bathrooms:2
Heating and cooling
- Cooling:Central Air, Electric
- Heating:Central, Heating
Structure and exterior
- Year built:1979
Utilities
- Water:Public, Water Connected, Well
- Sewer:Septic Tank
Finances and disclosures
- Price:$665,000
- Tax amount:$1,893
New listings near 14011 Pierce Road
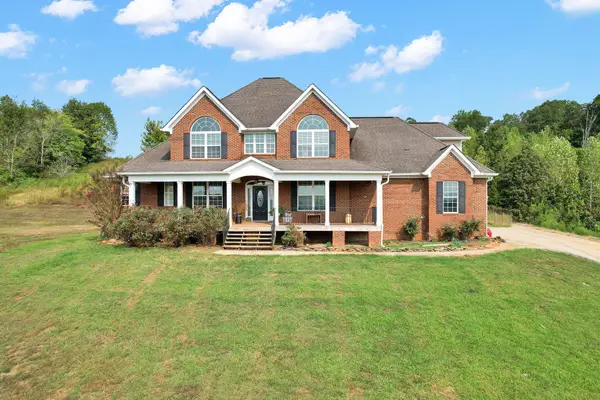 $675,000Active4 beds 4 baths3,000 sq. ft.
$675,000Active4 beds 4 baths3,000 sq. ft.6873 Sam Smith Road, Birchwood, TN 37308
MLS# 2991621Listed by: RE/MAX PROPERTIES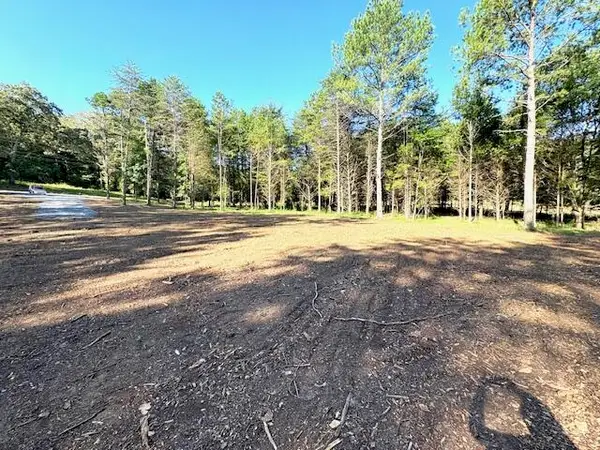 $249,900Active16.5 Acres
$249,900Active16.5 Acres5717 Grasshopper Road, Birchwood, TN 37308
MLS# 20254263Listed by: RE/MAX EXPERIENCE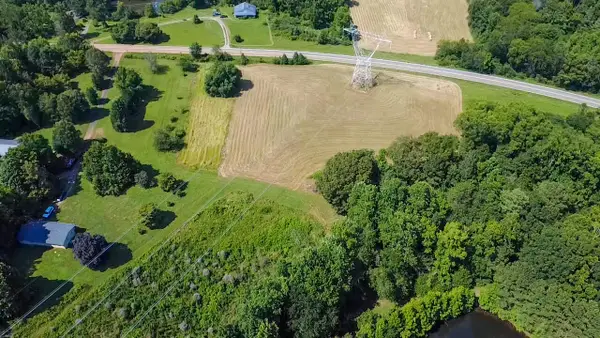 $775,000Active9 beds 4 baths4,528 sq. ft.
$775,000Active9 beds 4 baths4,528 sq. ft.6208 Highway 60, Birchwood, TN 37308
MLS# 20254106Listed by: RE/MAX EXPERIENCE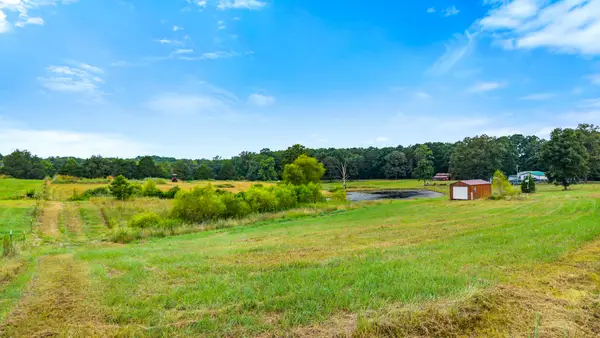 $90,000Pending6 Acres
$90,000Pending6 Acres401 Pierce Road, Birchwood, TN 37308
MLS# 20253731Listed by: WEICHERT REALTORS-THE SPACE PLACE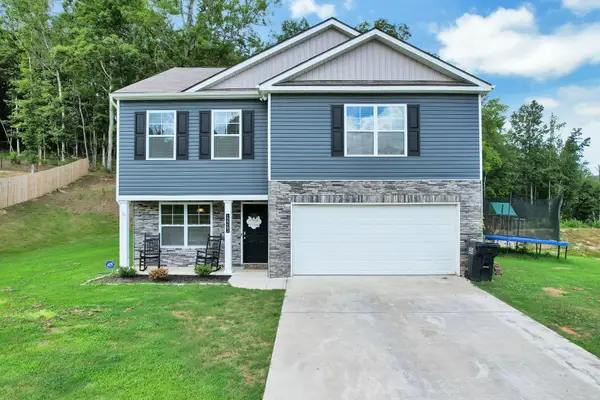 $390,000Active3 beds 3 baths2,256 sq. ft.
$390,000Active3 beds 3 baths2,256 sq. ft.12263 Bull Run, Birchwood, TN 37308
MLS# 20253309Listed by: EXP REALTY - CLEVELAND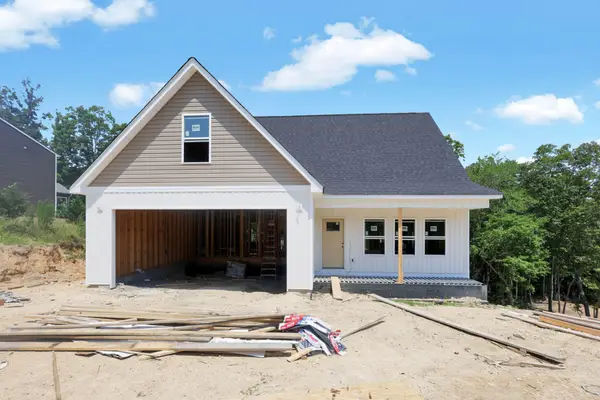 $429,000Active3 beds 2 baths2,100 sq. ft.
$429,000Active3 beds 2 baths2,100 sq. ft.12151 Bull Run, Birchwood, TN 37308
MLS# 2924050Listed by: ZACH TAYLOR CHATTANOOGA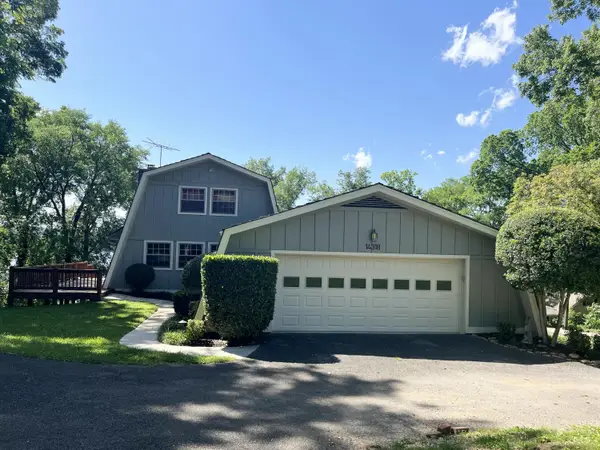 $1,075,000Active4 beds 4 baths3,342 sq. ft.
$1,075,000Active4 beds 4 baths3,342 sq. ft.14318 Bluffview Drive, Birchwood, TN 37308
MLS# 20252080Listed by: CRYE-LEIKE REALTORS - CLEVELAND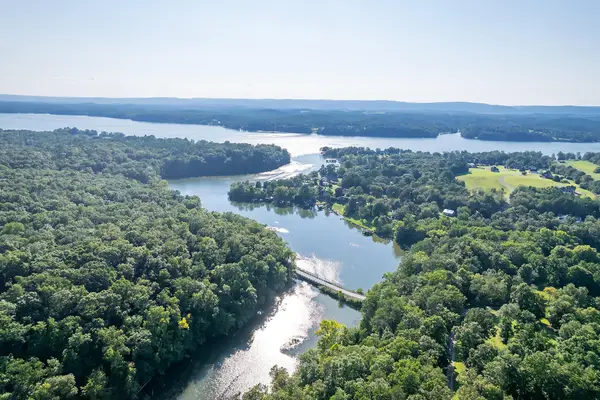 $34,000Active1.14 Acres
$34,000Active1.14 AcresLot 33 State Highway 60 Lane #33, Birchwood, TN 37308
MLS# 1388166Listed by: KELLER WILLIAMS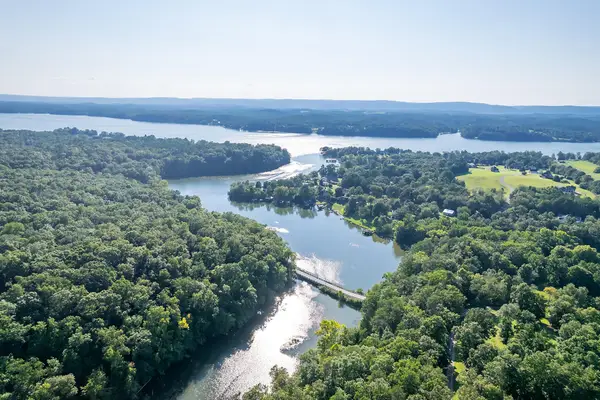 $50,000Active1.7 Acres
$50,000Active1.7 AcresLot 28 State Highway 60 Lane #28, Birchwood, TN 37308
MLS# 1388173Listed by: KELLER WILLIAMS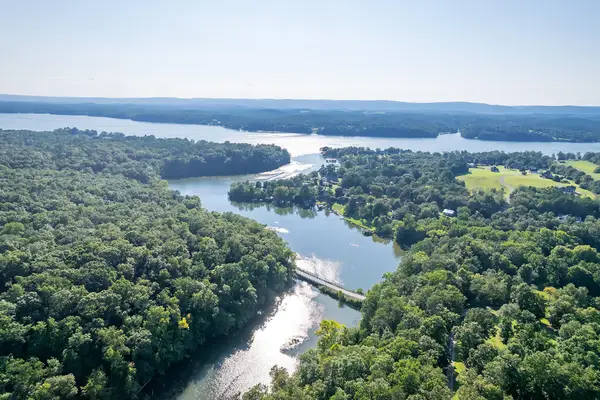 $54,000Active1.99 Acres
$54,000Active1.99 Acres5311 Bear Creek Road #Lot 39, Birchwood, TN 37308
MLS# 1388176Listed by: KELLER WILLIAMS
