150 Watauga Lane, Birchwood, TN 37308
Local realty services provided by:Better Homes and Gardens Real Estate Signature Brokers
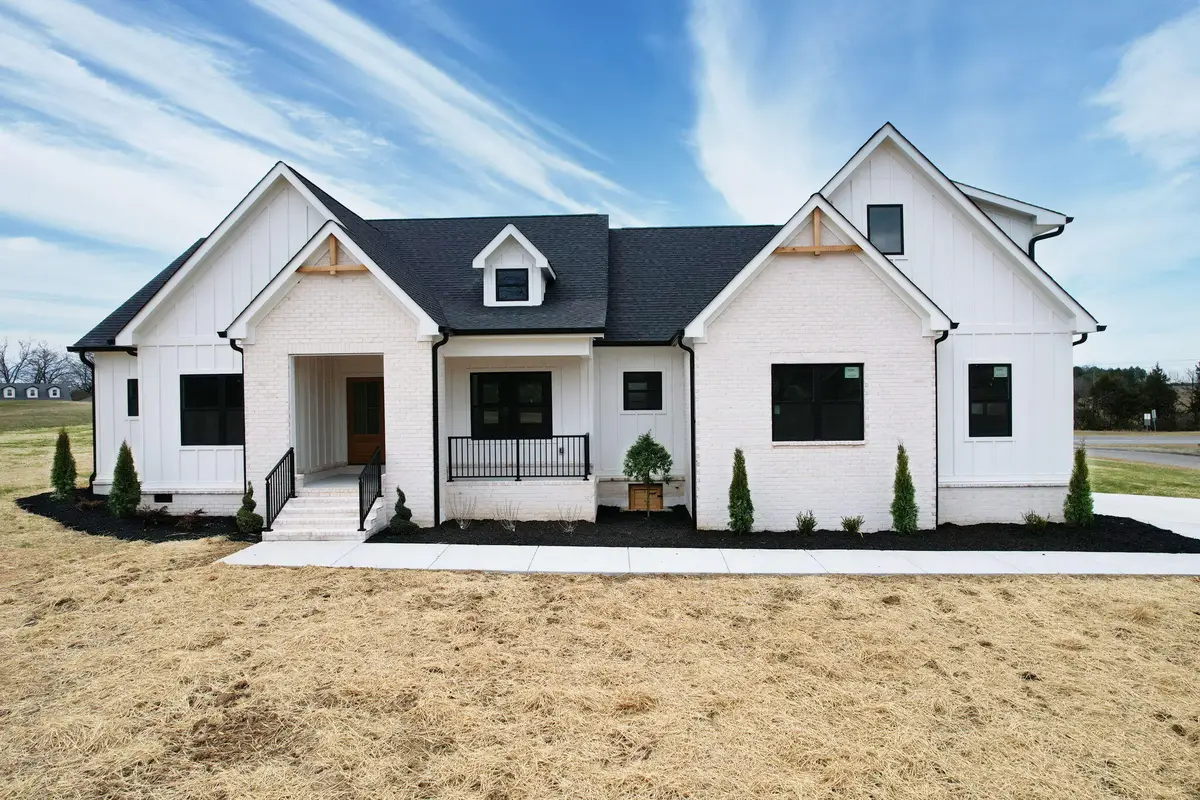
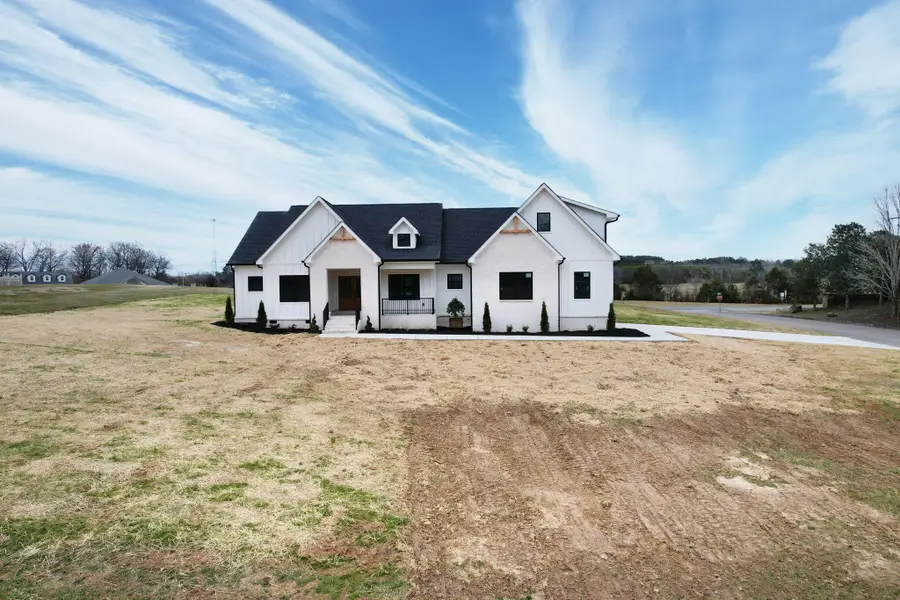
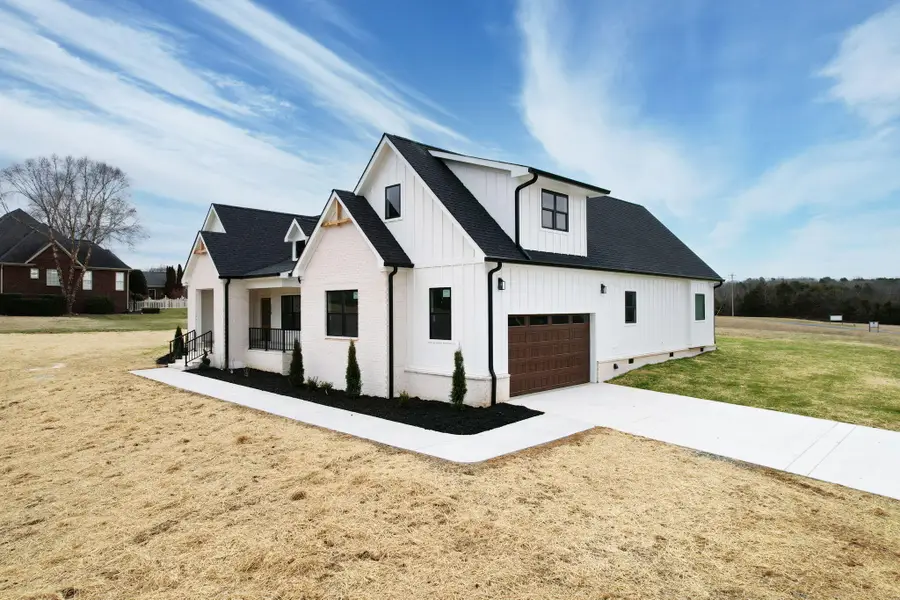
150 Watauga Lane,Birchwood, TN 37308
$550,000
- 3 Beds
- 3 Baths
- 3,036 sq. ft.
- Single family
- Active
Listed by:gabe cartwright
Office:century 21 1st choice realtors
MLS#:20243650
Source:TN_RCAR
Price summary
- Price:$550,000
- Price per sq. ft.:$181.16
About this home
Welcome to this stunning Craftsman-style new construction home, where modern appeal meets timeless design. Spanning over 3000 square feet, this home offers a perfect blend of functionality and luxury, ideal for families and entertainers alike.
As you step inside, you'll be greeted by an expansive open-concept living area that effortlessly flows from the splendid kitchen to the cozy great room. The kitchen boasts stainless steel appliances, a large center island, and ample cabinetry, making it a chef's dream. The great room, with its vaulted ceilings and a fireplace, provides a warm and inviting space for gatherings.
The main level features a serene master suite with a spacious walk-in closet and a spa-like ensuite bathroom, complete with a soaking tub, dual vanities, and a walk-in shower. Additionally, two more bedrooms are located on this floor, offering comfort and convenience for family or guests.
Upstairs, a versatile bonus room can be tailored to your needs, whether it's a home office, media room, or play area. The home's thoughtful layout also includes a large laundry room, a mudroom with built-in storage, and an attached two car garage.
Step outside to the covered patio, where you can enjoy outdoor dining or simply relax while taking in the beautiful yard. With its blend of traditional charm and modern amenities, this home is the epitome of comfortable, stylish living.
Contractor has made some changes to plan. Photos do not reflect the exact home.
Don't miss your chance to own this exceptional home!
Offer now to pick out color scheme and finishing touches.
Contact an agent
Home facts
- Year built:2024
- Listing Id #:20243650
- Added:362 day(s) ago
- Updated:August 10, 2025 at 02:12 PM
Rooms and interior
- Bedrooms:3
- Total bathrooms:3
- Full bathrooms:2
- Half bathrooms:1
- Living area:3,036 sq. ft.
Heating and cooling
- Cooling:Central Air
- Heating:Central
Structure and exterior
- Roof:Shingle
- Year built:2024
- Building area:3,036 sq. ft.
- Lot area:0.93 Acres
Schools
- High school:Meigs County
- Middle school:Meigs County
- Elementary school:Meigs South
Utilities
- Water:Public
- Sewer:Septic Tank
Finances and disclosures
- Price:$550,000
- Price per sq. ft.:$181.16
New listings near 150 Watauga Lane
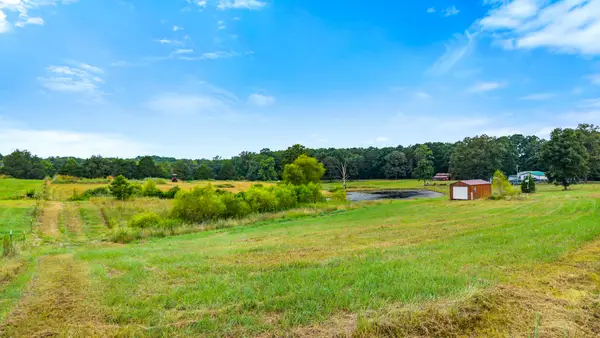 $90,000Pending6 Acres
$90,000Pending6 Acres401 Pierce Road, Birchwood, TN 37308
MLS# 20253731Listed by: WEICHERT REALTORS-THE SPACE PLACE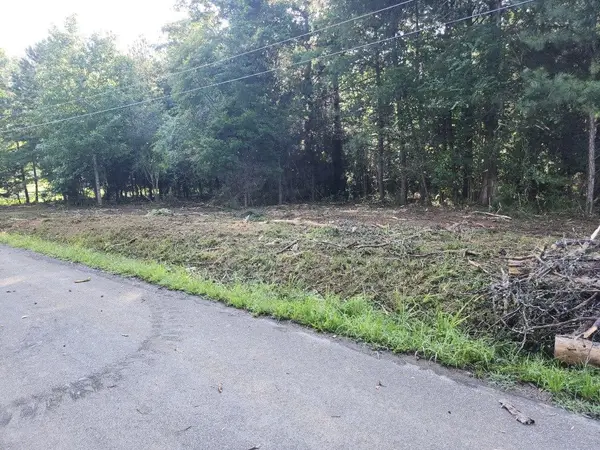 $63,840Active5.5 Acres
$63,840Active5.5 Acres000 Lakeforest Drive, Birchwood, TN 37308
MLS# 20253400Listed by: CRYE-LEIKE REALTORS - CLEVELAND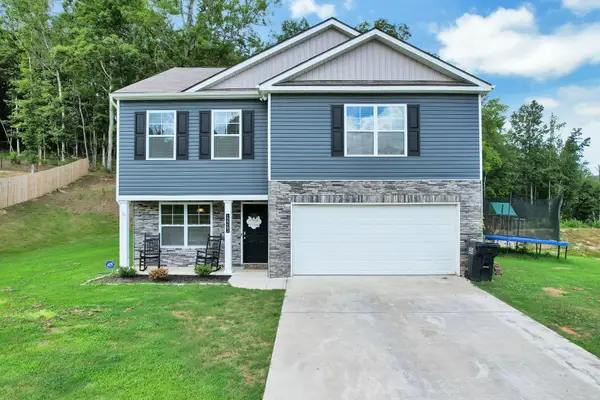 $400,000Active3 beds 3 baths2,256 sq. ft.
$400,000Active3 beds 3 baths2,256 sq. ft.12263 Bull Run, Birchwood, TN 37308
MLS# 20253309Listed by: EXP REALTY - CLEVELAND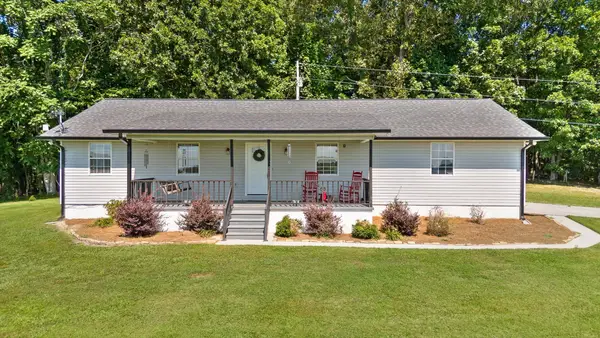 $719,000Active3 beds 2 baths1,640 sq. ft.
$719,000Active3 beds 2 baths1,640 sq. ft.14011 Pierce Road, Birchwood, TN 37308
MLS# 1516708Listed by: KELLER WILLIAMS REALTY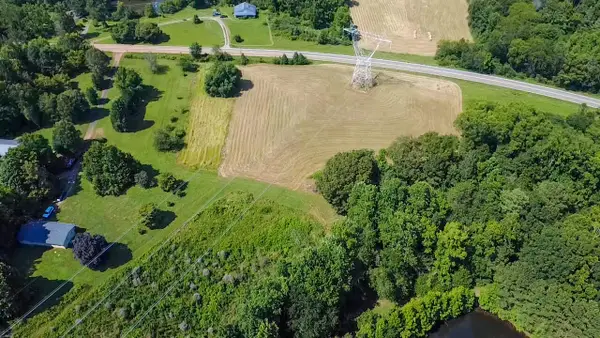 $850,000Active9 beds 4 baths4,528 sq. ft.
$850,000Active9 beds 4 baths4,528 sq. ft.6208 Highway 60, Birchwood, TN 37308
MLS# 20253136Listed by: RE/MAX EXPERIENCE $895,000Pending3 beds 3 baths2,600 sq. ft.
$895,000Pending3 beds 3 baths2,600 sq. ft.4416 Johnson Road, Birchwood, TN 37308
MLS# 2927412Listed by: GREATER DOWNTOWN REALTY DBA KELLER WILLIAMS REALTY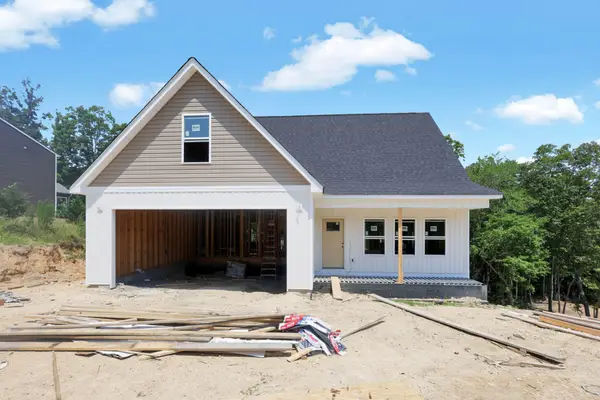 $429,000Active3 beds 2 baths2,100 sq. ft.
$429,000Active3 beds 2 baths2,100 sq. ft.12151 Bull Run, Birchwood, TN 37308
MLS# 2924050Listed by: ZACH TAYLOR CHATTANOOGA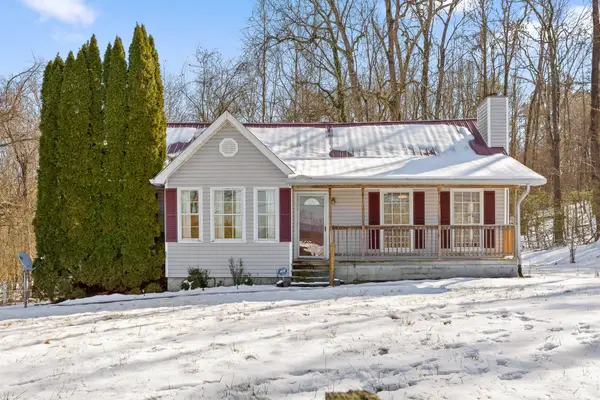 $295,000Active3 beds 2 baths1,324 sq. ft.
$295,000Active3 beds 2 baths1,324 sq. ft.14319 Bluffview Drive, Birchwood, TN 37308
MLS# 2915878Listed by: BERKSHIRE HATHAWAY HOMESERVICES J DOUGLAS PROP. $389,900Active3 beds 2 baths1,600 sq. ft.
$389,900Active3 beds 2 baths1,600 sq. ft.12165 Bull Run #Lot 159, Birchwood, TN 37308
MLS# 2891468Listed by: ZACH TAYLOR CHATTANOOGA $42,450Active1.87 Acres
$42,450Active1.87 Acres0 Horner Hollow Road, Birchwood, TN 37308
MLS# 2889589Listed by: REAL ESTATE PARTNERS CHATTANOOGA, LLC
