115 Mostly Locust Dr, Buchanan, TN 38222
Local realty services provided by:Better Homes and Gardens Real Estate Heritage Group
Listed by: carrye jackson
Office: moody realty company, inc.
MLS#:2944316
Source:NASHVILLE
Price summary
- Price:$925,000
- Price per sq. ft.:$306.49
About this home
Secluded Paradise minutes from beautiful Kentucky Lake features approx. 20.8 ac +/-, immaculate 4 bedroom 3 bath home, finished basement, 9 ft, ceilings on main level of home with beautiful stone gas fireplace. Custom Kitchen on main level with granite counter tops, tile backsplash, eating bar, pantry area and ample cabinets with pull outs. Basement has additional full kitchen and dinette area off den area. 40x30 Metal building with propane tank & heat, finished 15x14 den featuring wood interior walls, stone & window unit. Add'l 30x24 Metal outbuilding with kitchen, oven, stove top, window unit, ductless h/c unit, flat screen tv, half bath, electric hot water tank, wood stove, roll up door, additional garage bay space & storage under, Additional Equipment shed located behind w/ even more storage space. Expansive dog runs, fenced area and dog shed/house. Mostly Locust Dr is a private Drive & will convey with sale. Neighbor to have easement to 160 Mostly Locust Dr.
Contact an agent
Home facts
- Year built:1986
- Listing ID #:2944316
- Added:209 day(s) ago
- Updated:February 14, 2026 at 03:10 PM
Rooms and interior
- Bedrooms:4
- Total bathrooms:3
- Full bathrooms:3
- Living area:3,018 sq. ft.
Heating and cooling
- Cooling:Ceiling Fan(s), Central Air
- Heating:Central
Structure and exterior
- Roof:Shingle
- Year built:1986
- Building area:3,018 sq. ft.
- Lot area:20.8 Acres
Schools
- High school:Henry Co High School
- Middle school:Lakewood Elementary
- Elementary school:Lakewood Elementary
Utilities
- Water:Well
- Sewer:Septic Tank
Finances and disclosures
- Price:$925,000
- Price per sq. ft.:$306.49
- Tax amount:$1,184
New listings near 115 Mostly Locust Dr
- New
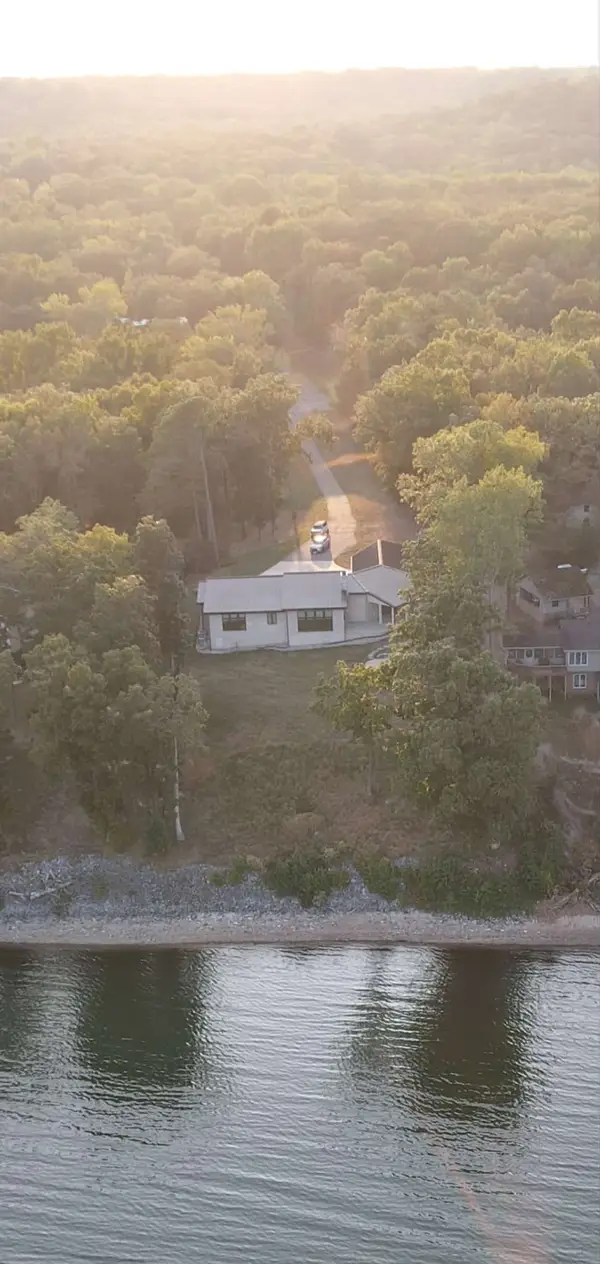 $1,999,700Active3 beds 3 baths3,143 sq. ft.
$1,999,700Active3 beds 3 baths3,143 sq. ft.120 Swan Bay Dr, Buchanan, TN 38222
MLS# 3123180Listed by: CANNON REALTY GROUP 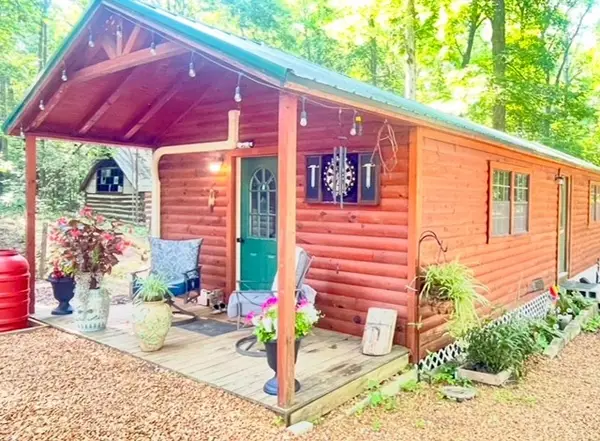 $279,900Active1 beds 1 baths736 sq. ft.
$279,900Active1 beds 1 baths736 sq. ft.380 E Oak Dr, Buchanan, TN 38222
MLS# 3112792Listed by: KELLER WILLIAMS REALTY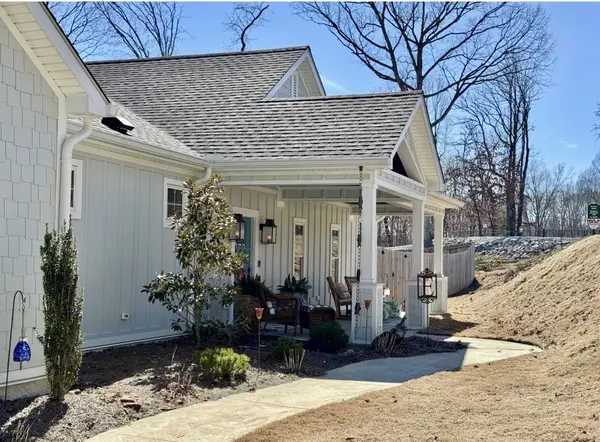 $899,900Active3 beds 2 baths2,200 sq. ft.
$899,900Active3 beds 2 baths2,200 sq. ft.15 Driftwood Ln, Buchanan, TN 38222
MLS# 3080428Listed by: ZEITLIN SOTHEBY'S INTERNATIONAL REALTY $129,000Active1.36 Acres
$129,000Active1.36 Acres12225 Off Highway 79 N, Buchanan, TN 38222
MLS# 3042653Listed by: TIFFANY MILLER REAL ESTATE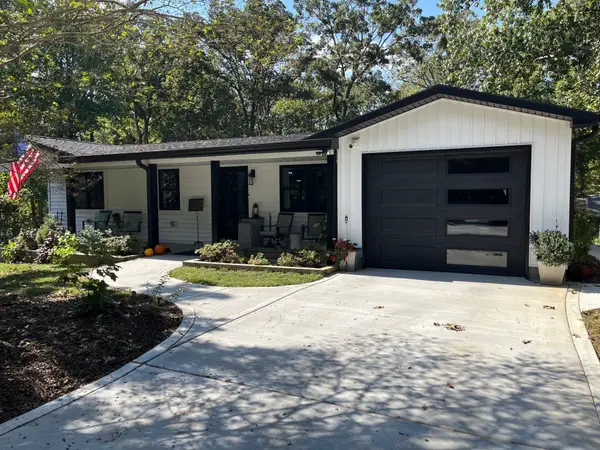 $379,900Active3 beds 3 baths1,870 sq. ft.
$379,900Active3 beds 3 baths1,870 sq. ft.2785 Cypress Rd, Buchanan, TN 38222
MLS# 3006780Listed by: MOODY REALTY COMPANY, INC. $389,999Active5 beds 3 baths4,456 sq. ft.
$389,999Active5 beds 3 baths4,456 sq. ft.95 Ratteree Rd, Buchanan, TN 38222
MLS# 3003497Listed by: TENNESSEE HOME & FARM REAL ESTATE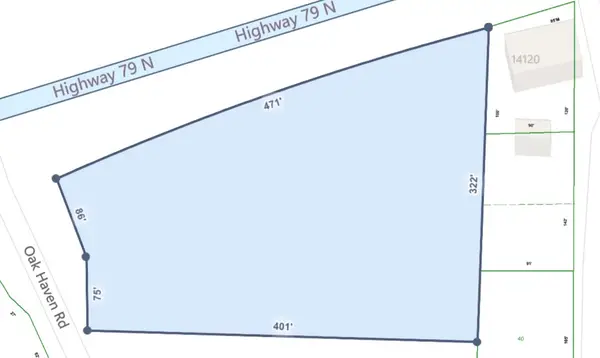 $299,900Active2.38 Acres
$299,900Active2.38 Acres0 Hwy 79n, Buchanan, TN 38222
MLS# 2963219Listed by: PREMIER REALTY AND MANAGEMENT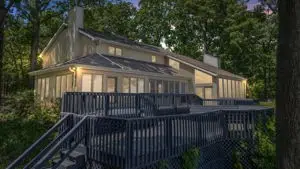 $1,800,000Active4 beds 4 baths3,943 sq. ft.
$1,800,000Active4 beds 4 baths3,943 sq. ft.305 Keck Ln, Buchanan, TN 38222
MLS# 2981871Listed by: MOODY REALTY COMPANY, INC.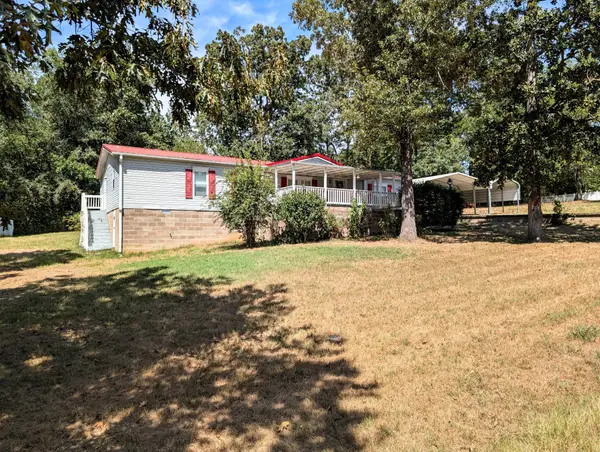 $199,000Active3 beds 2 baths1,596 sq. ft.
$199,000Active3 beds 2 baths1,596 sq. ft.126 Bonnie Ln, Buchanan, TN 38222
MLS# 2981366Listed by: PREMIER REALTY GROUP OF WEST TN LLC $329,000Active4 beds 2 baths1,696 sq. ft.
$329,000Active4 beds 2 baths1,696 sq. ft.231 Oak Haven Rd, Buchanan, TN 38222
MLS# 2964116Listed by: 1ST REALTY GROUP

