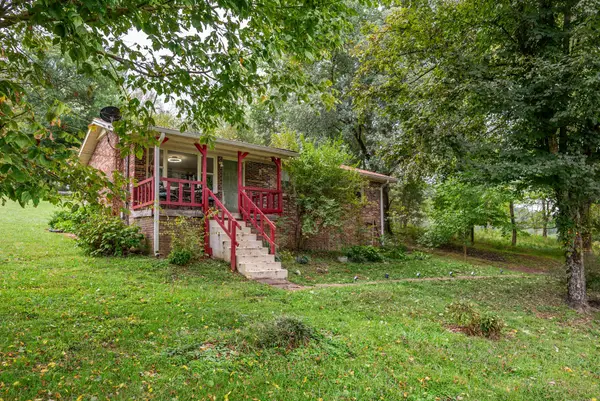9 Johnnie Woods Ln, Buffalo Valley, TN 38548-3018
Local realty services provided by:Better Homes and Gardens Real Estate Gwin Realty
Listed by: jason martin
Office: heartland real estate & auction
MLS#:237302
Source:TN_UCAR
Price summary
- Price:$184,900
- Price per sq. ft.:$128.85
About this home
Super cute two bed, one bath home in a great location just 7 miles from I-40. You'll find a lot of updates across this 1435sqft home. Step inside the back door into a laundry/mudroom that leads to the updated kitchen with new backsplash, countertops, and tile. The attached dining area has beautiful hardwood floors and opens into a versatile flex space - perfect for a home office, breakfast nook, etc. Both large bedrooms also have hardwood flooring, while the oversized bonus room features stone accents and two sliding glass doors that bring in tons of natural light. There's plenty of level space in both the front and back yards, including a storage building for all outdoor items and a covered concrete patio ready for entertaining. Betty's Island is just a mile and a half away- fish, kayak, or launch a boat right into the Caney Fork River. This is a great home in a great location for less than 200k, don't miss it!
Contact an agent
Home facts
- Year built:1960
- Listing ID #:237302
- Added:146 day(s) ago
- Updated:November 11, 2025 at 03:07 PM
Rooms and interior
- Bedrooms:2
- Total bathrooms:1
- Full bathrooms:1
- Living area:1,435 sq. ft.
Heating and cooling
- Cooling:Central Air
- Heating:Central, Electric
Structure and exterior
- Roof:Metal
- Year built:1960
- Building area:1,435 sq. ft.
- Lot area:1.61 Acres
Utilities
- Water:Public
Finances and disclosures
- Price:$184,900
- Price per sq. ft.:$128.85
New listings near 9 Johnnie Woods Ln
- New
 $325,000Active17.5 Acres
$325,000Active17.5 Acres0 Club Springs Rd, Elmwood, TN 38560
MLS# 3039229Listed by: DISCOVER REALTY & AUCTION, LLC  $225,000Active3 beds 1 baths1,025 sq. ft.
$225,000Active3 beds 1 baths1,025 sq. ft.736 Club Springs Rd, Buffalo Valley, TN 38548
MLS# 3012156Listed by: THE HUFFAKER GROUP, LLC $699,900Active3 beds 3 baths3,060 sq. ft.
$699,900Active3 beds 3 baths3,060 sq. ft.4818 Ensor Hollow Rd, BUFFALO VALLEY, TN 38548
MLS# 239127Listed by: BLACKWELL REALTY & AUCTION CARTHAGE $395,000Active53.19 Acres
$395,000Active53.19 Acres53.19AC Watts Hollow Rd, BUFFALO VALLEY, TN 38548
MLS# 238868Listed by: THE HUFFAKER GROUP, LLC $395,000Active53.19 Acres
$395,000Active53.19 Acres0 Watts Hollow Rd, Buffalo Valley, TN 38548
MLS# 2980550Listed by: THE HUFFAKER GROUP, LLC $444,900Active3 beds 2 baths1,761 sq. ft.
$444,900Active3 beds 2 baths1,761 sq. ft.255 Saint Marys Rd, Buffalo Valley, TN 38548
MLS# 2974699Listed by: DISCOVER REALTY & AUCTION, LLC $165,000Active21.03 Acres
$165,000Active21.03 Acres21.03 AC Watts Hollow Rd, Buffalo Valley, TN 38548
MLS# 1311127Listed by: KW COOKEVILLE $165,000Active21.03 Acres
$165,000Active21.03 Acres0 Watts Hollow Rd, BUFFALO VALLEY, TN 38548
MLS# 238457Listed by: THE HUFFAKER GROUP, LLC $432,700Active96 Acres
$432,700Active96 Acres2775 Ensor Hollow Road, BUFFALO VALLEY, TN 38548
MLS# 238422Listed by: THE PROPERTY COMPANY $1,680,000Active4 beds 2 baths3,850 sq. ft.
$1,680,000Active4 beds 2 baths3,850 sq. ft.15225 Nashville Hwy, BUFFALO VALLEY, TN 38548
MLS# 238147Listed by: EXP REALTY
