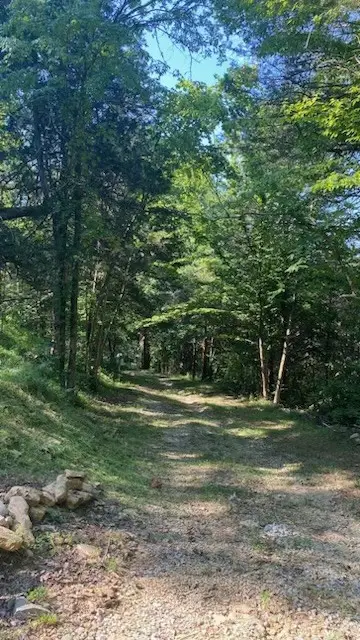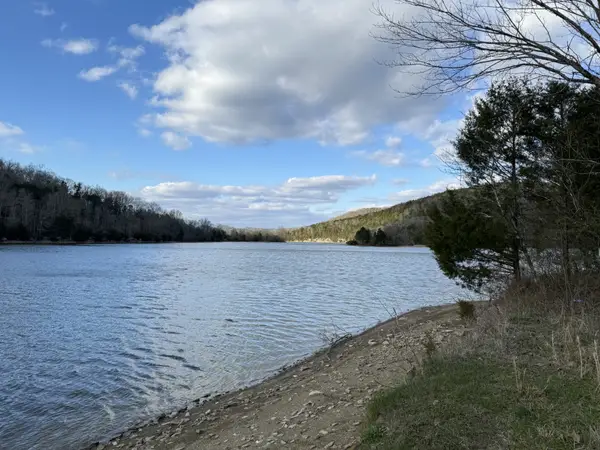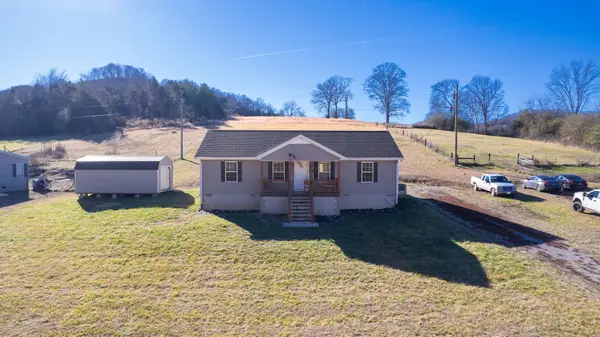25 Ferguson Hollow Rd, Chestnut Mound, TN 38552
Local realty services provided by:Better Homes and Gardens Real Estate Ben Bray & Associates
25 Ferguson Hollow Rd,Chestnut Mound, TN 38552
$389,000
- 3 Beds
- 2 Baths
- 1,500 sq. ft.
- Single family
- Active
Listed by: jordan marcellino
Office: benchmark realty, llc.
MLS#:2943402
Source:NASHVILLE
Price summary
- Price:$389,000
- Price per sq. ft.:$259.33
About this home
Breathtaking views and thoughtful craftsmanship define this brand-new 3BR/2BA ranch home on a level 1-acre lot in peaceful Chestnut Mound. Perched on the highest point of the property, the home features a full-length 8x50 covered front porch—perfect for taking in sunset views. Inside: white oak floors throughout the living areas, real wood vanities with granite tops in the bathrooms, and a spacious open-concept kitchen with quartz countertops, Whirlpool appliances, garbage disposal sink, tile backsplash, and custom plywood-constructed cabinets. Primary suite includes a 14x16 bedroom and 7x5 walk-in closet off the en-suite bath. Additional bedrooms are generously sized at 11x12. Step outside to a 12x15 back deck and enjoy the quiet. Built with lasting materials including hardyboard siding with a 30-year pre-painted warranty, cedar shutters and entry steps, and a steel roof. New 3-bedroom septic system in place. No HOA. Easy drive to Carthage or Cookeville.
Contact an agent
Home facts
- Year built:2025
- Listing ID #:2943402
- Added:111 day(s) ago
- Updated:November 06, 2025 at 08:38 PM
Rooms and interior
- Bedrooms:3
- Total bathrooms:2
- Full bathrooms:2
- Living area:1,500 sq. ft.
Heating and cooling
- Cooling:Central Air
- Heating:Central
Structure and exterior
- Roof:Steel
- Year built:2025
- Building area:1,500 sq. ft.
- Lot area:1.03 Acres
Schools
- High school:Smith County High School
- Middle school:Smith County Middle School
- Elementary school:Forks River Elementary
Utilities
- Water:Public, Water Available
- Sewer:Septic Tank
Finances and disclosures
- Price:$389,000
- Price per sq. ft.:$259.33
- Tax amount:$337
New listings near 25 Ferguson Hollow Rd
- New
 $269,900Active3 beds 1 baths1,164 sq. ft.
$269,900Active3 beds 1 baths1,164 sq. ft.560 Pea Ridge Rd, Chestnut Mound, TN 38552
MLS# 3035024Listed by: DISCOVER REALTY & AUCTION, LLC  $74,900Active8.2 Acres
$74,900Active8.2 Acres119 Saint Marys Rd, Chestnut Mound, TN 38552
MLS# 2670669Listed by: RELIANT REALTY ERA POWERED $287,999Active3 beds 2 baths1,344 sq. ft.
$287,999Active3 beds 2 baths1,344 sq. ft.22 Young Rd, Buffalo Valley, TN 38548
MLS# 2632687Listed by: EXP REALTY $309,900Active3 beds 2 baths1,369 sq. ft.
$309,900Active3 beds 2 baths1,369 sq. ft.22 Young Rd, Buffalo Valley, TN 38548
MLS# 2602255Listed by: KELLER WILLIAMS REALTY - MURFREESBORO $449,900Active3 beds 2 baths1,680 sq. ft.
$449,900Active3 beds 2 baths1,680 sq. ft.27 Ferguson Hollow Rd, Chestnut Mound, TN 38552
MLS# 2593244Listed by: BLACKWELL REALTY & AUCTION
