265 Scott Street Ne, Charleston, TN 37310
Local realty services provided by:Better Homes and Gardens Real Estate Jackson Realty
265 Scott Street Ne,Charleston, TN 37310
$255,000
- 3 Beds
- 2 Baths
- 1,234 sq. ft.
- Single family
- Active
Listed by: shelby dottore
Office: re/max experience
MLS#:1525909
Source:TN_CAR
Price summary
- Price:$255,000
- Price per sq. ft.:$206.65
About this home
Beautiful ranch home with 3 bedrooms, 2 two baths, spacious, level yard, conveniently located in the heart of Charleston. This home includes 9-foot tall ceilings, one year old roof on both home and detached 2-car garage, newer plumbing, and the original solid wood doors have been refurbished/repainted. The updated kitchen has built-in cabinets along with granite countertops. The master bathroom has a gorgeous tiled shower, tile flooring, stunning vanity with sink and fixtures, and a walk-in master closet! The spacious living room and dining room combo has LVP flooring which flows into the hallway. The laundry room/mud room is conveniently located at the side door entrance of the home before entering the kitchen area. The large, detached two-car garage could also be used as a workshop area, if desired. The home is within close proximity to B&B Marina, Amazon, Wacker, Charleston Elementary (STEAM Academy) Walker Valley High School, and more. Enjoy walking with your family to the park and playground that is nearby!
Contact an agent
Home facts
- Year built:1960
- Listing ID #:1525909
- Added:337 day(s) ago
- Updated:February 25, 2026 at 03:38 PM
Rooms and interior
- Bedrooms:3
- Total bathrooms:2
- Full bathrooms:2
- Living area:1,234 sq. ft.
Heating and cooling
- Cooling:Central Air, Electric
- Heating:Central, Electric, Heating
Structure and exterior
- Roof:Shingle
- Year built:1960
- Building area:1,234 sq. ft.
- Lot area:0.44 Acres
Utilities
- Water:Public
- Sewer:Public Sewer, Sewer Connected
Finances and disclosures
- Price:$255,000
- Price per sq. ft.:$206.65
- Tax amount:$743
New listings near 265 Scott Street Ne
- New
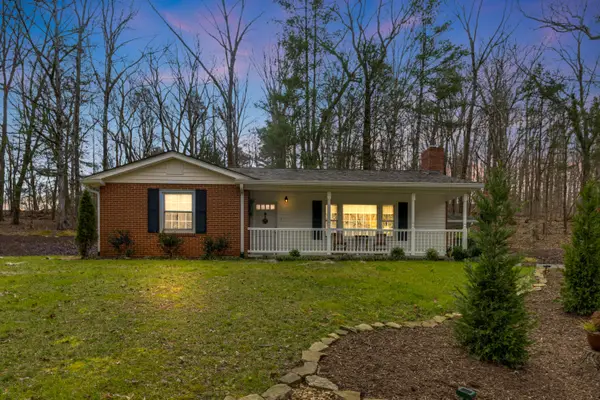 $284,900Active3 beds 1 baths1,271 sq. ft.
$284,900Active3 beds 1 baths1,271 sq. ft.2270 Worth Lane Nw, Charleston, TN 37310
MLS# 1529173Listed by: CRYE-LEIKE REALTORS - New
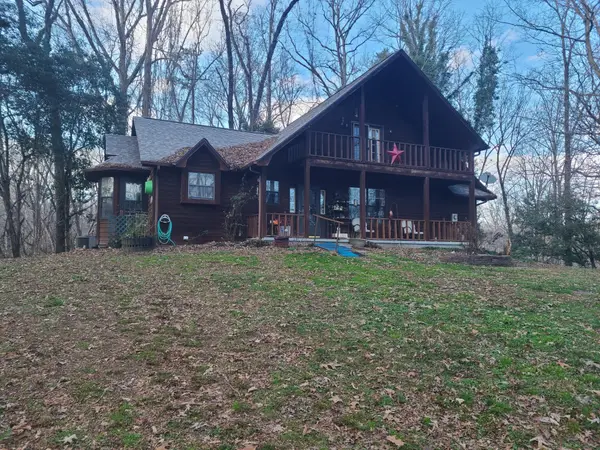 $945,000Active6 beds 5 baths2,280 sq. ft.
$945,000Active6 beds 5 baths2,280 sq. ft.449 Haney Circle Nw, Charleston, TN 37310
MLS# 1528949Listed by: CRYE-LEIKE, REALTORS - New
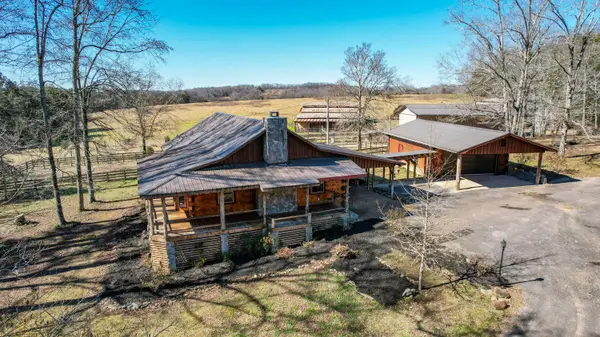 $499,000Active3 beds 2 baths2,200 sq. ft.
$499,000Active3 beds 2 baths2,200 sq. ft.497 Council Road Ne, Charleston, TN 37310
MLS# 1528836Listed by: CRYE-LEIKE, REALTORS - Open Sat, 1 to 3pmNew
 $540,000Active3 beds 3 baths2,670 sq. ft.
$540,000Active3 beds 3 baths2,670 sq. ft.210 Hiwassee Drive Ne, Charleston, TN 37310
MLS# 1528794Listed by: KELLER WILLIAMS REALTY  $115,000Pending2 beds 1 baths720 sq. ft.
$115,000Pending2 beds 1 baths720 sq. ft.179 Swafford Lane Nw, Charleston, TN 37310
MLS# 20260481Listed by: CRYE-LEIKE REALTORS - CLEVELAND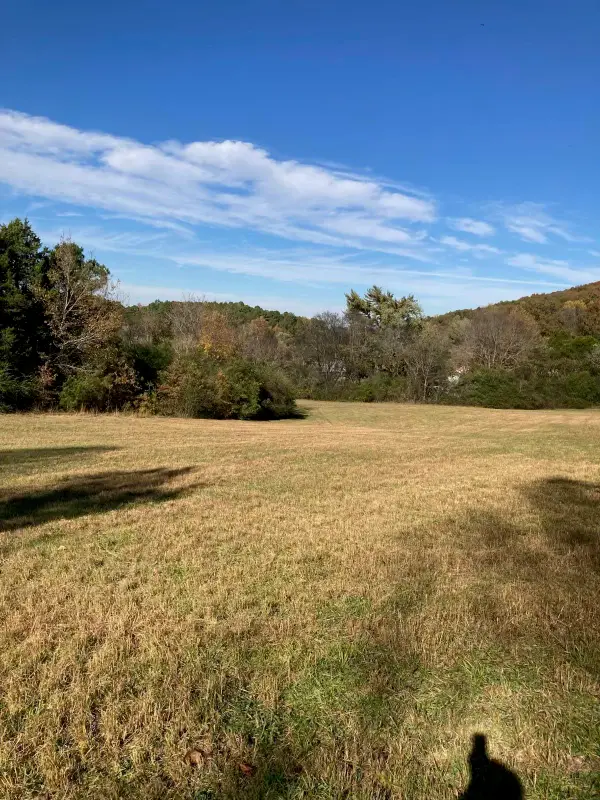 $389,000Active16.97 Acres
$389,000Active16.97 Acres0 Candies Creek Ridge Road Nw, Charleston, TN 37310
MLS# 1527487Listed by: THE SOURCE REAL ESTATE GROUP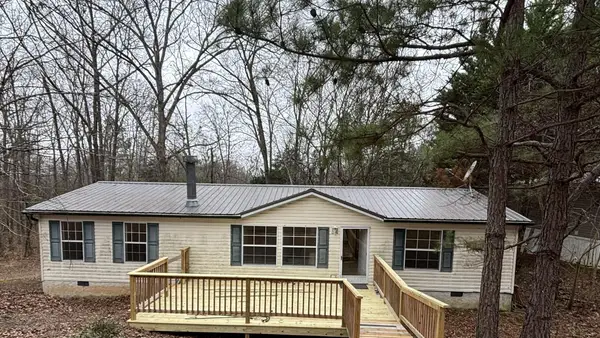 $195,000Pending3 beds 2 baths1,352 sq. ft.
$195,000Pending3 beds 2 baths1,352 sq. ft.4099 Chatata Valley Road Ne, Charleston, TN 37310
MLS# 20260453Listed by: REALTY ONE GROUP EXPERTS - CLEVELAND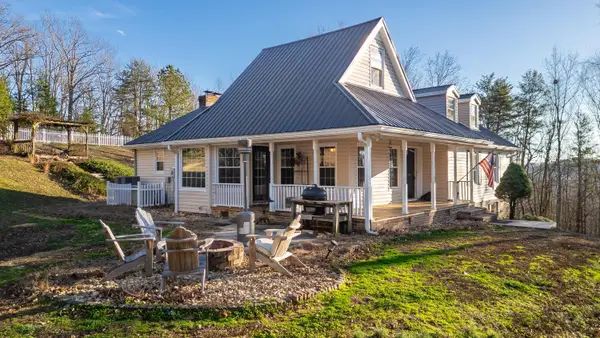 $645,000Pending5 beds 3 baths2,621 sq. ft.
$645,000Pending5 beds 3 baths2,621 sq. ft.345 Potter Place Road Nw, Charleston, TN 37310
MLS# 1527241Listed by: BENDER REALTY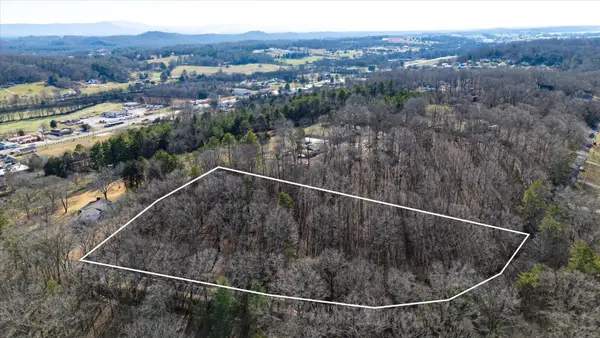 $69,900Active2.49 Acres
$69,900Active2.49 Acres0 Northwest Drive, Charleston, TN 37310
MLS# 1526799Listed by: CRYE-LEIKE REALTORS $150,000Pending5.01 Acres
$150,000Pending5.01 Acres00 00 Upper River Road Ne, Charleston, TN 37310
MLS# 20260151Listed by: COLDWELL BANKER KINARD REALTY

