282 Maple Crest Circle Nw, Charleston, TN 37310
Local realty services provided by:Better Homes and Gardens Real Estate Jackson Realty
282 Maple Crest Circle Nw,Charleston, TN 37310
$354,900
- 3 Beds
- 3 Baths
- 1,830 sq. ft.
- Single family
- Active
Listed by: katherine stevens
Office: re/max experience
MLS#:1523755
Source:TN_CAR
Price summary
- Price:$354,900
- Price per sq. ft.:$193.93
About this home
Seller is willing to negotiate paying buyers closing expenses!
Welcome home to this 3 bedroom, 2 1/2 bath home offering style, comfort, and modern upgrades throughout. Primary bedroom on main floor with two bedrooms upstairs including a bonus room and full bathroom! Step inside to find all new appliances, updated light fixtures, and a freshly installed sink and faucet that make the kitchen shine. The spacious living area features a cozy gas fireplace and a new ceiling fan, perfect for relaxing evenings at home. Upstairs, enjoy thoughtfully updated details including a new toilet and new shower heads in both bathrooms. The home also features a tankless gas water heater for energy efficiency and endless hot water. Outside, you'll love the screened back porch, fenced yard, and 2 car garage with a new motor and remote entry for added convenience. This move in ready home has been well cared and ready for new owners. Don't miss your chance to own this beautifully updated home in a sought after neighborhood.
Contact an agent
Home facts
- Year built:2001
- Listing ID #:1523755
- Added:38 day(s) ago
- Updated:December 17, 2025 at 06:56 PM
Rooms and interior
- Bedrooms:3
- Total bathrooms:3
- Full bathrooms:2
- Half bathrooms:1
- Living area:1,830 sq. ft.
Heating and cooling
- Cooling:Ceiling Fan(s), Central Air, Electric
- Heating:Central, Electric, Heating
Structure and exterior
- Roof:Shingle
- Year built:2001
- Building area:1,830 sq. ft.
- Lot area:0.44 Acres
Utilities
- Water:Public, Water Connected
- Sewer:Septic Tank
Finances and disclosures
- Price:$354,900
- Price per sq. ft.:$193.93
- Tax amount:$1,048
New listings near 282 Maple Crest Circle Nw
- New
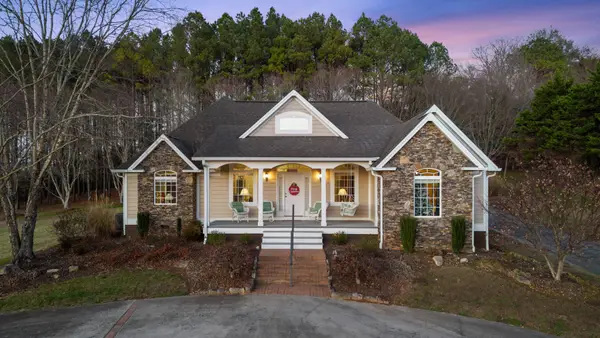 $549,900Active3 beds 2 baths1,824 sq. ft.
$549,900Active3 beds 2 baths1,824 sq. ft.121 Hiwassee Drive Ne, Charleston, TN 37310
MLS# 3061220Listed by: KELLER WILLIAMS CLEVELAND 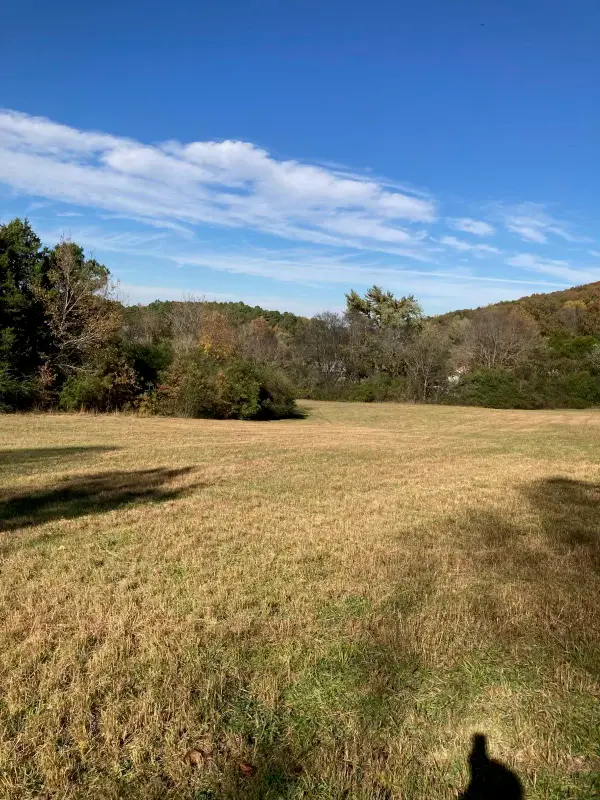 $220,000Active7.98 Acres
$220,000Active7.98 Acres0 Candies Creek Ridge Road Nw, Charleston, TN 37310
MLS# 1524958Listed by: THE SOURCE REAL ESTATE GROUP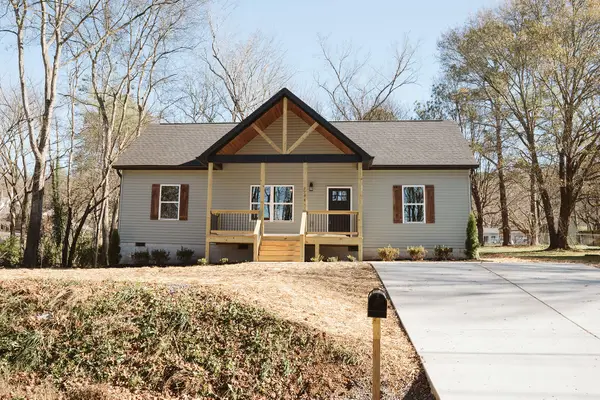 $269,800Active3 beds 2 baths1,262 sq. ft.
$269,800Active3 beds 2 baths1,262 sq. ft.2996 Railroad Street, Charleston, TN 37310
MLS# 1524676Listed by: REALTY ONE GROUP EXPERTS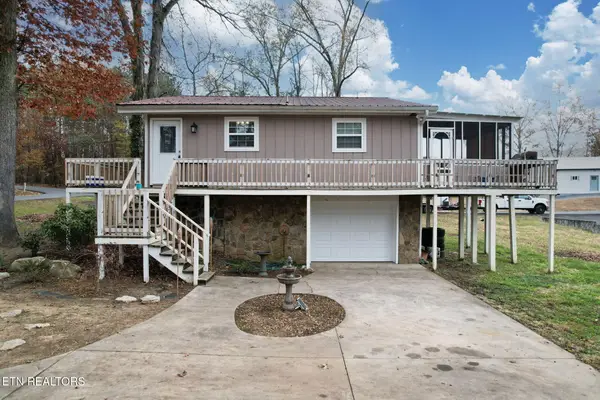 $399,900Active3 beds 2 baths1,596 sq. ft.
$399,900Active3 beds 2 baths1,596 sq. ft.374 NW Marina Hills Circle, Charleston, TN 37310
MLS# 1322522Listed by: EXP REALTY, LLC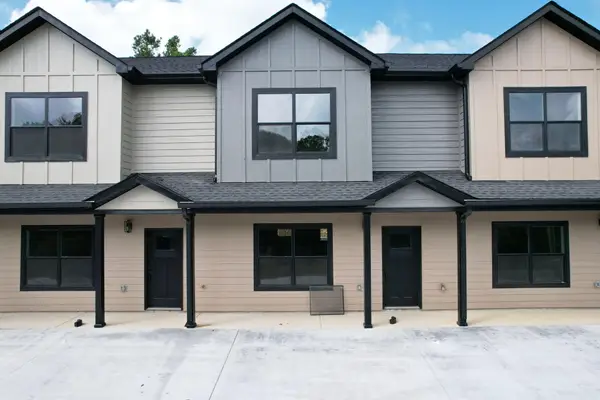 $239,900Active2 beds 3 baths1,384 sq. ft.
$239,900Active2 beds 3 baths1,384 sq. ft.265 Cass Lane Nw, Charleston, TN 37310
MLS# 20255480Listed by: AWARD REALTY II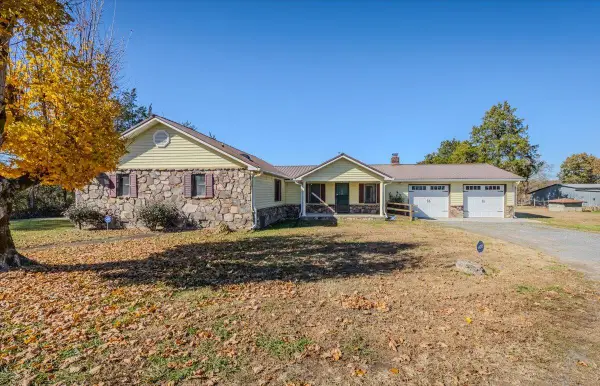 $389,900Active3 beds 2 baths1,822 sq. ft.
$389,900Active3 beds 2 baths1,822 sq. ft.602 Moore Road Nw, Charleston, TN 37310
MLS# 1524120Listed by: K W CLEVELAND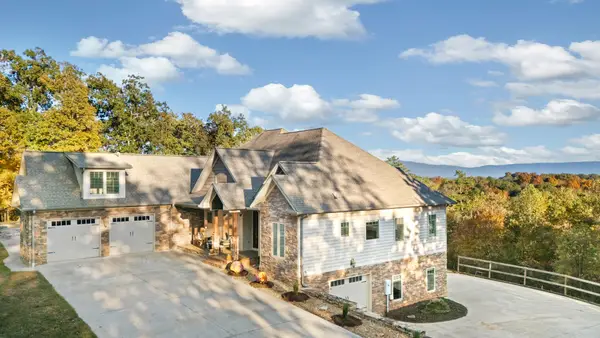 $1,399,000Active4 beds 4 baths3,317 sq. ft.
$1,399,000Active4 beds 4 baths3,317 sq. ft.549 Old Bacon Road Ne, Charleston, TN 37310
MLS# 1523333Listed by: BENDER REALTY $380,000Pending3 beds 2 baths1,555 sq. ft.
$380,000Pending3 beds 2 baths1,555 sq. ft.367 Jessie Lane Nw, Charleston, TN 37310
MLS# 20255107Listed by: KW CLEVELAND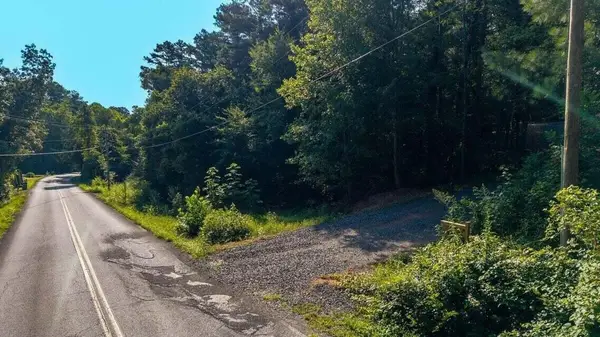 $235,000Active10.01 Acres
$235,000Active10.01 AcresO Old Lower River Road Nw, Charleston, TN 37310
MLS# 1517849Listed by: K W CLEVELAND
