549 Old Bacon Road Ne, Charleston, TN 37310
Local realty services provided by:Better Homes and Gardens Real Estate Jackson Realty
549 Old Bacon Road Ne,Charleston, TN 37310
$1,399,000
- 4 Beds
- 4 Baths
- 3,317 sq. ft.
- Single family
- Active
Listed by: dusty elliott
Office: bender realty
MLS#:1523333
Source:TN_CAR
Price summary
- Price:$1,399,000
- Price per sq. ft.:$421.77
About this home
Priced below most recent appraisal!!
MOUNTAIN VIEWS, PRIVACY, AND MODERN LIVING SPACE AWAIT YOU
Nestled atop a NE Bradley County hill on 28 wooded acres, this stunning estate offers
the perfect retreat for a multigenerational family—complete with breathtaking mountain views and unmatched privacy.
Step Inside and Be Captivated
From the moment you enter, the panoramic view from the living room will draw you in.
The open-concept living, kitchen, and dining area is ideal for entertaining. Cooking
becomes a joy with abundant granite counters, a spacious bar, custom cabinetry, and a large gas range. Savor your morning coffee or evening meal on the covered back deck while soaking in the serene mountain backdrop.
Wake up each day to sunrise over the mountains from your oversized master suite,
featuring a luxurious bathroom with dual vanities, a jacuzzi tub, a walk-in tile shower,
and two generous walk-in closets. The main level also includes two additional bedrooms
with walk-in closets, 1½ baths, a laundry room, an office, and a nearly finished flex room that could easily become another bedroom—all complemented by a two-car attached garage.
A Complete Second Living Space
Downstairs, discover an entire additional home! The handicapped-accessible mother-
in-law suite offers a living room, kitchen, breakfast nook, master bedroom with en-suite bath and walk-in tile shower, laundry room, office, and an extra room that could serve as another bedroom—plus its own one-car garage.
Storage and Efficiency
The entire home is spray-foam insulated, keeping the attic temperature consistent with the main level. The basement provides ample unfinished space—large enough for a
truck, boat, and recreational gear—along with a secure safe room for peace of mind.
Outdoor Living at Its Best.
Spend summer days by the in-ground pool while enjoying the views, and embrace fall,
winter, and spring exploring the woods—perfect for hunting, hiking, or wildlife watching. Your Private Mountain Retreat
This estate is truly a must-see for anyone seeking privacy, abundant land, and room for
family and guests to live comfortably.
Contact an agent
Home facts
- Year built:2014
- Listing ID #:1523333
- Added:45 day(s) ago
- Updated:December 17, 2025 at 06:56 PM
Rooms and interior
- Bedrooms:4
- Total bathrooms:4
- Full bathrooms:3
- Half bathrooms:1
- Living area:3,317 sq. ft.
Heating and cooling
- Cooling:Central Air, Multi Units
- Heating:Central, Heating
Structure and exterior
- Roof:Shingle
- Year built:2014
- Building area:3,317 sq. ft.
- Lot area:28.01 Acres
Utilities
- Water:Public, Water Connected
- Sewer:Septic Tank
Finances and disclosures
- Price:$1,399,000
- Price per sq. ft.:$421.77
- Tax amount:$2,488
New listings near 549 Old Bacon Road Ne
- New
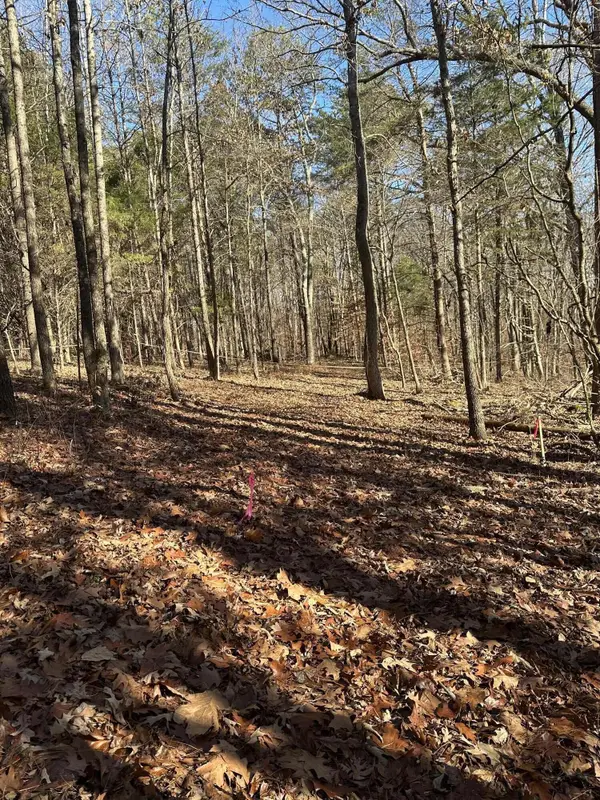 $79,900Active2 Acres
$79,900Active2 Acres2 Lower River Road Nw, Charleston, TN 37310
MLS# 2764100Listed by: KELLER WILLIAMS CLEVELAND - New
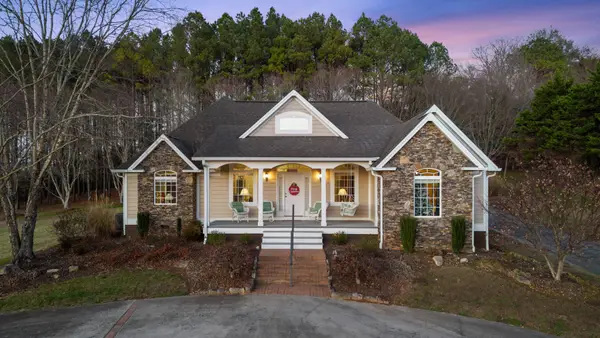 $549,900Active3 beds 2 baths1,824 sq. ft.
$549,900Active3 beds 2 baths1,824 sq. ft.121 Hiwassee Drive Ne, Charleston, TN 37310
MLS# 3061220Listed by: KELLER WILLIAMS CLEVELAND 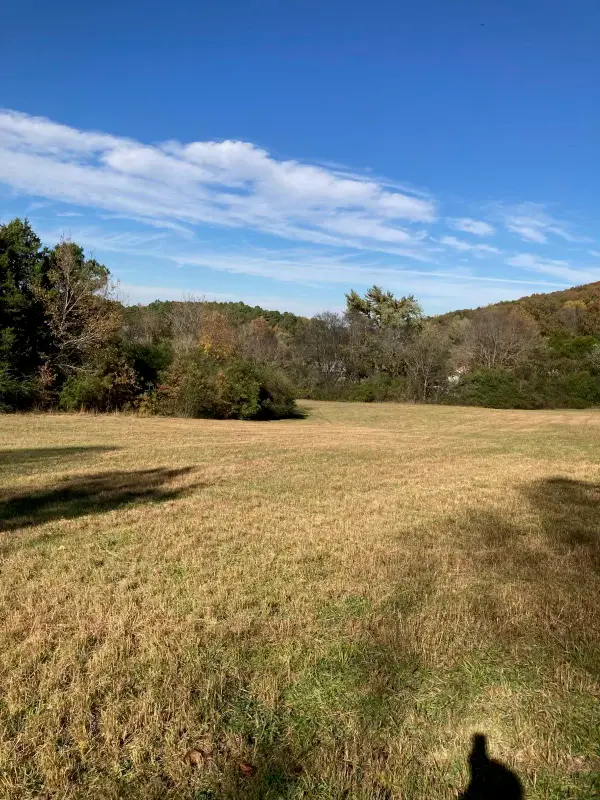 $220,000Active7.98 Acres
$220,000Active7.98 Acres0 Candies Creek Ridge Road Nw, Charleston, TN 37310
MLS# 1524958Listed by: THE SOURCE REAL ESTATE GROUP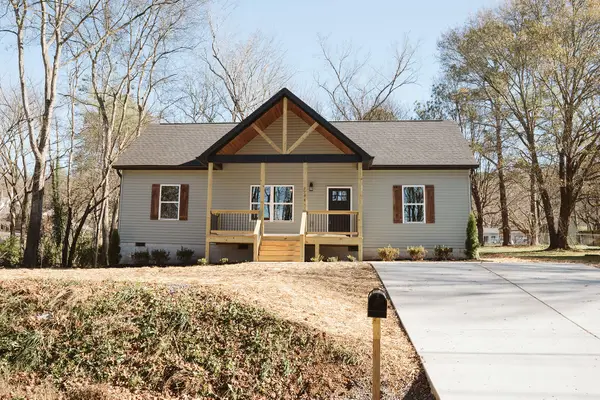 $269,800Active3 beds 2 baths1,262 sq. ft.
$269,800Active3 beds 2 baths1,262 sq. ft.2996 Railroad Street, Charleston, TN 37310
MLS# 1524676Listed by: REALTY ONE GROUP EXPERTS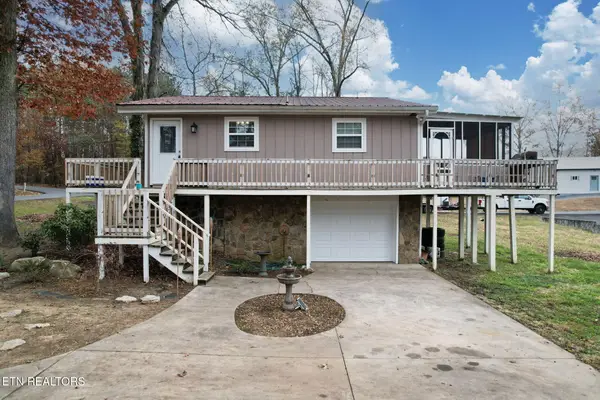 $399,900Active3 beds 2 baths1,596 sq. ft.
$399,900Active3 beds 2 baths1,596 sq. ft.374 NW Marina Hills Circle, Charleston, TN 37310
MLS# 1322522Listed by: EXP REALTY, LLC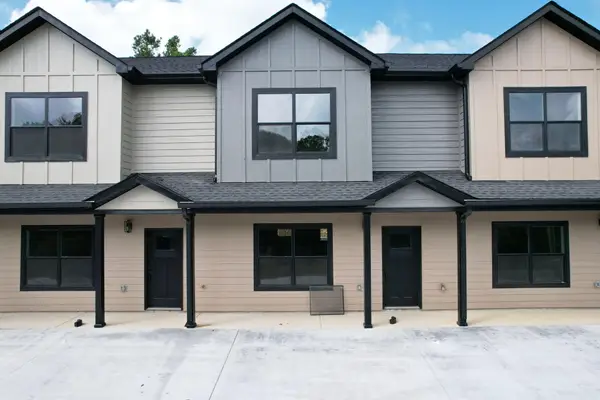 $239,900Active2 beds 3 baths1,384 sq. ft.
$239,900Active2 beds 3 baths1,384 sq. ft.265 Cass Lane Nw, Charleston, TN 37310
MLS# 20255480Listed by: AWARD REALTY II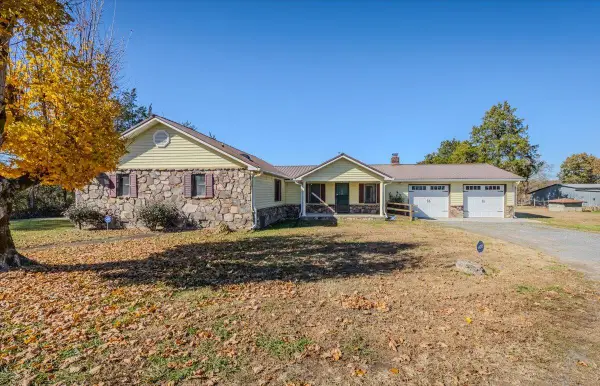 $389,900Active3 beds 2 baths1,822 sq. ft.
$389,900Active3 beds 2 baths1,822 sq. ft.602 Moore Road Nw, Charleston, TN 37310
MLS# 1524120Listed by: K W CLEVELAND $354,900Active3 beds 3 baths1,830 sq. ft.
$354,900Active3 beds 3 baths1,830 sq. ft.282 Maple Crest Circle Nw, Charleston, TN 37310
MLS# 1523755Listed by: RE/MAX EXPERIENCE $380,000Pending3 beds 2 baths1,555 sq. ft.
$380,000Pending3 beds 2 baths1,555 sq. ft.367 Jessie Lane Nw, Charleston, TN 37310
MLS# 20255107Listed by: KW CLEVELAND
