100 Pine Cone Lane, Chattanooga, TN 37415
Local realty services provided by:Better Homes and Gardens Real Estate Jackson Realty
100 Pine Cone Lane,Chattanooga, TN 37415
$388,000
- 3 Beds
- 2 Baths
- 2,115 sq. ft.
- Single family
- Active
Listed by:katy smalley
Office:real broker
MLS#:1516431
Source:TN_CAR
Price summary
- Price:$388,000
- Price per sq. ft.:$183.45
About this home
Have you been waiting for the right house? This one level rancher could be the one for you. Situated on a corner lot in the heart of Chattanooga, TN, is an updated brick home with a peaceful environment. The exterior of this property has been well maintained with recently updated landscaping around the curved walkway entrance. The two- car garage contains a large storage room and is safely hidden at the rear of the house beyond a lockable gate. When you step in the door, you are greeted with a foyer, which is a perfect place for artwork or a halltree. The formal living quarters is on your immediate left with natural light blissfully coming in the front winows. The next room is a sizable living room complete with built-in shelving and a fire place. The ecclectic kitchen is a perfect size for prepping and cooking for your family and guests. It has been upgraded with butcher block and stainless amenities, featuring a gas range with matching hood. The dining room sits at the back of the house and overlooks the yard. There are three bedrooms and two full baths. The primary has an ensuite. There is a full bath in the front hallway inbetween the two other bedrooms. All three rooms have decent sized closets for storage. Beside the primary is a laundry closet with a newer washer and dryer set that remain with a great offer. This home is less than ten minutes from Northgate Mall, 12 minutes from downtown Chattanooga, and conveniently located near many grocery stores, churches, and restaurants. Once you are back at the house from your adventures, you can rest peacefully in your screened-in back porch with fully fenced-in yard. Hurry to see this rare find, today!
Contact an agent
Home facts
- Year built:1968
- Listing ID #:1516431
- Added:76 day(s) ago
- Updated:September 23, 2025 at 10:17 PM
Rooms and interior
- Bedrooms:3
- Total bathrooms:2
- Full bathrooms:2
- Living area:2,115 sq. ft.
Heating and cooling
- Cooling:Central Air
- Heating:Central, Electric, Heating
Structure and exterior
- Roof:Shingle
- Year built:1968
- Building area:2,115 sq. ft.
- Lot area:0.34 Acres
Utilities
- Water:Public
- Sewer:Public Sewer, Sewer Connected
Finances and disclosures
- Price:$388,000
- Price per sq. ft.:$183.45
- Tax amount:$2,496
New listings near 100 Pine Cone Lane
- Open Fri, 1 to 5pm
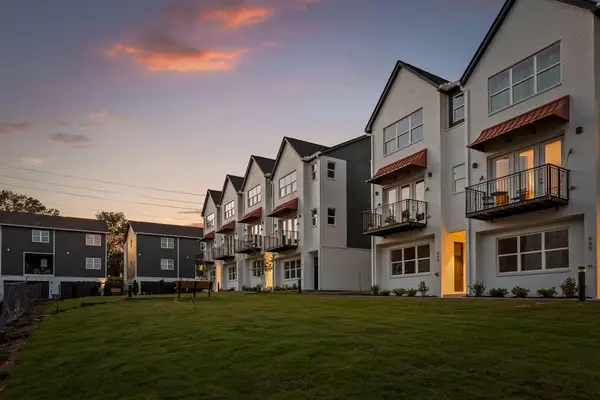 $359,900Active2 beds 3 baths1,372 sq. ft.
$359,900Active2 beds 3 baths1,372 sq. ft.747 Bespoke Way #16, Chattanooga, TN 37403
MLS# 1520486Listed by: THE GROUP REAL ESTATE BROKERAGE - Open Sun, 1 to 3pmNew
 $465,000Active3 beds 3 baths1,828 sq. ft.
$465,000Active3 beds 3 baths1,828 sq. ft.3507 Myrtle Place, Chattanooga, TN 37419
MLS# 1521125Listed by: EXP REALTY LLC - New
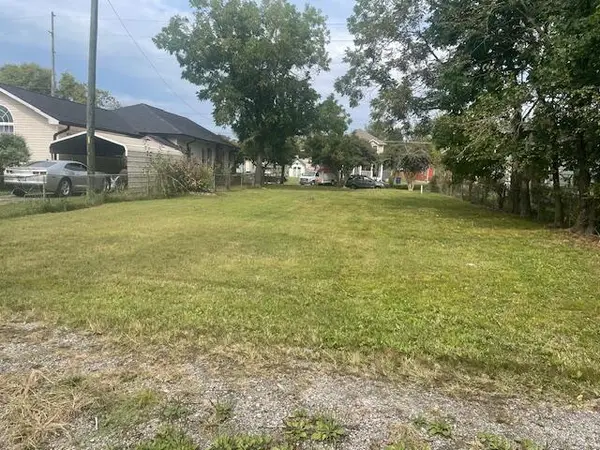 $95,000Active0.16 Acres
$95,000Active0.16 Acres2204 E 12th Street, Chattanooga, TN 37404
MLS# 1521126Listed by: ZACH TAYLOR - CHATTANOOGA - New
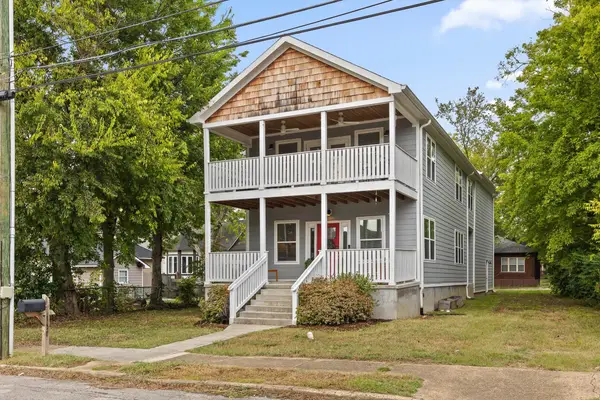 $499,500Active4 beds 3 baths2,295 sq. ft.
$499,500Active4 beds 3 baths2,295 sq. ft.1517 Kirby Avenue, Chattanooga, TN 37404
MLS# 1521127Listed by: KELLER WILLIAMS REALTY - New
 $309,900Active3 beds 2 baths100 sq. ft.
$309,900Active3 beds 2 baths100 sq. ft.5918 Wentworth Avenue, Chattanooga, TN 37412
MLS# 1521118Listed by: BLUE KEY PROPERTIES LLC - Open Sun, 2 to 4pmNew
 $435,000Active4 beds 3 baths1,900 sq. ft.
$435,000Active4 beds 3 baths1,900 sq. ft.4707 Jody Lane, Chattanooga, TN 37416
MLS# 1521112Listed by: ZACH TAYLOR - CHATTANOOGA - Open Sun, 2 to 4pmNew
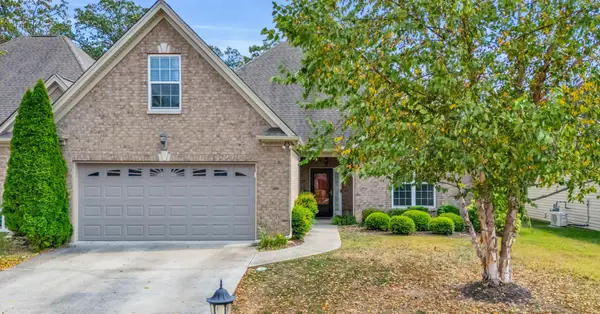 $450,000Active4 beds 2 baths2,204 sq. ft.
$450,000Active4 beds 2 baths2,204 sq. ft.2008 Belleau Village Lane, Chattanooga, TN 37421
MLS# 1521113Listed by: EXP REALTY LLC - New
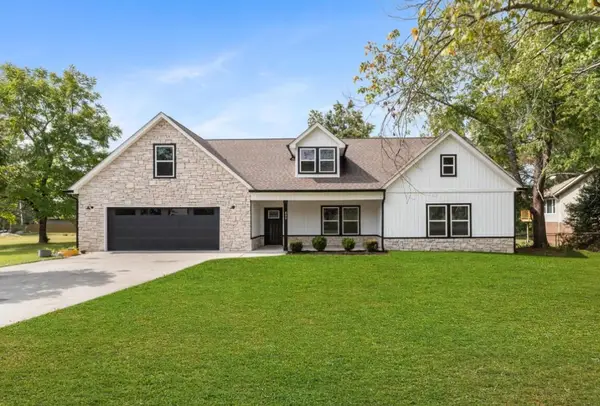 $439,000Active3 beds 2 baths1,846 sq. ft.
$439,000Active3 beds 2 baths1,846 sq. ft.809 Gentry Road, Chattanooga, TN 37421
MLS# 1521110Listed by: UNITED REAL ESTATE EXPERTS - New
 $349,900Active4 beds 3 baths1,650 sq. ft.
$349,900Active4 beds 3 baths1,650 sq. ft.4305 Wilsonia Avenue, Chattanooga, TN 37411
MLS# 20254539Listed by: REALTY ONE GROUP EXPERTS - CHATTANOOGA - Open Sat, 12 to 2pmNew
 $235,000Active2 beds 1 baths972 sq. ft.
$235,000Active2 beds 1 baths972 sq. ft.5289 Spriggs Street, Chattanooga, TN 37412
MLS# 3001663Listed by: GREATER DOWNTOWN REALTY DBA KELLER WILLIAMS REALTY
