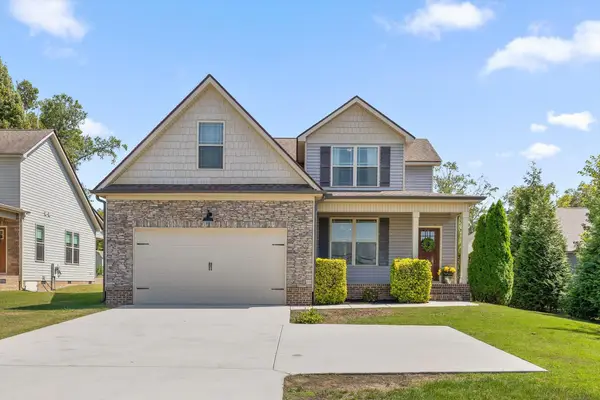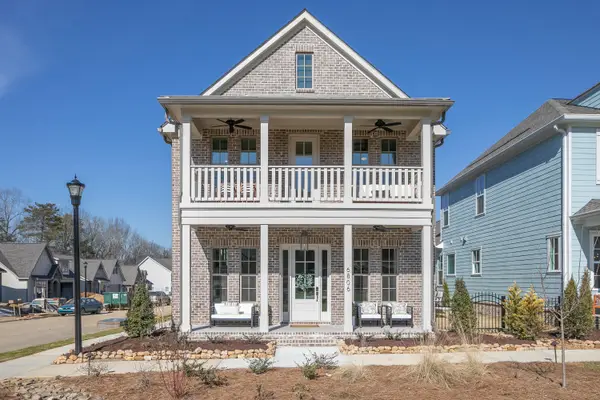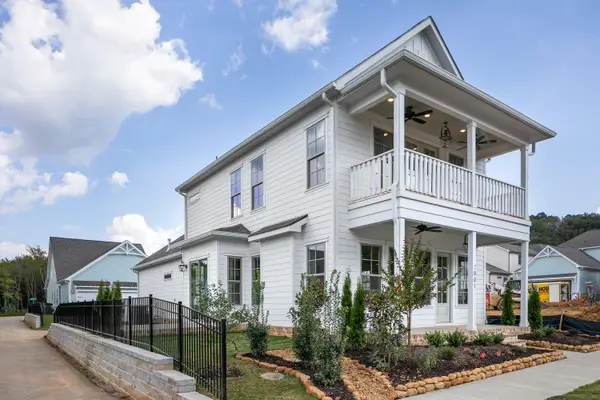809 Gentry Road, Chattanooga, TN 37421
Local realty services provided by:Better Homes and Gardens Real Estate Signature Brokers
809 Gentry Road,Chattanooga, TN 37421
$439,000
- 3 Beds
- 2 Baths
- 1,846 sq. ft.
- Single family
- Active
Listed by:annie wilson
Office:united real estate experts
MLS#:1521110
Source:TN_CAR
Price summary
- Price:$439,000
- Price per sq. ft.:$237.81
About this home
You really don't want to miss this charming one-level in East Brainerd! Set in an established community with a mix of older & newer homes. Great access to I-75 & close proximity to the Chattanooga Audubon Society/Nature Conservatory (Are you a bird watcher? The owners have enjoyed the occasional visitor!). You won't get to see it just yet, but when you make this property your new home by October, the October Glory Maple will be showing off it's fiery red splendor in the fall! Enjoy a classic color design, craftsman trims & lots of natural light! Experience front view sunrises, and sunsets on your 26x10 combination covered & open deck overlooking your large, private, level & fully fenced backyard. Very open floor plan — great room w/decorative fireplace & impressive wood beams open to large dining space & kitchen. Soaring ceilings in main living area & various transom windows invite a lot of that natural light. All the windows have blinds which will stay. Kitchen has granite countertops, stainless appliances, white cabinetry w/bronze hardware & provides a separate island w/bar seating. Bar seats will stay. Primary bedroom is zoned away from the secondary bedrooms & has a raised ceiling, large walk-in closet, en suite bath with granite, porcelain & marble tile surfaces, 2 sinks, plenty of storage & a separate shower & soaking tub. The two secondary bedrooms share the 2nd full bath w/granite counters, tile floors & shower/tub combo. The dedicated laundry room is spacious with plenty of extra room for additional storage/shelving. Washer & dryer will stay. LVP floors thru-out the entire main living areas & primary bedroom; tile in all wet areas. See the 3D/Virtual Tour & Floor Plan in the photo gallery. NO HOA!!!
Contact an agent
Home facts
- Year built:2021
- Listing ID #:1521110
- Added:3 day(s) ago
- Updated:September 29, 2025 at 10:26 AM
Rooms and interior
- Bedrooms:3
- Total bathrooms:2
- Full bathrooms:2
- Living area:1,846 sq. ft.
Heating and cooling
- Cooling:Central Air, Electric
- Heating:Central, Electric, Heating
Structure and exterior
- Roof:Composition, Shingle
- Year built:2021
- Building area:1,846 sq. ft.
- Lot area:0.35 Acres
Utilities
- Water:Public, Water Connected
- Sewer:Public Sewer
Finances and disclosures
- Price:$439,000
- Price per sq. ft.:$237.81
- Tax amount:$3,440
New listings near 809 Gentry Road
- New
 $235,000Active2 beds 1 baths960 sq. ft.
$235,000Active2 beds 1 baths960 sq. ft.3714 Thrushwood Drive, Chattanooga, TN 37415
MLS# 1521302Listed by: KELLER WILLIAMS REALTY - New
 $575,000Active4 beds 3 baths3,501 sq. ft.
$575,000Active4 beds 3 baths3,501 sq. ft.4910 Bal Harbor Drive, Chattanooga, TN 37416
MLS# 1521300Listed by: REDFIN - New
 $399,000Active3 beds 3 baths2,510 sq. ft.
$399,000Active3 beds 3 baths2,510 sq. ft.2415 Royal Fern Trail, Chattanooga, TN 37421
MLS# 1521293Listed by: KELLER WILLIAMS REALTY - New
 $469,900Active4 beds 3 baths2,293 sq. ft.
$469,900Active4 beds 3 baths2,293 sq. ft.1702 Jenkins Road, Chattanooga, TN 37421
MLS# 1521294Listed by: KELLER WILLIAMS REALTY - New
 $229,000Active3 beds 5 baths1,240 sq. ft.
$229,000Active3 beds 5 baths1,240 sq. ft.1002 Elaine Trail, Chattanooga, TN 37421
MLS# 1521295Listed by: KELLER WILLIAMS REALTY - New
 $265,000Active2 beds 2 baths1,052 sq. ft.
$265,000Active2 beds 2 baths1,052 sq. ft.1310 Leaside Lane, Hixson, TN 37343
MLS# 1521296Listed by: K W CLEVELAND - New
 $599,200Active3 beds 4 baths2,550 sq. ft.
$599,200Active3 beds 4 baths2,550 sq. ft.184 Charming Place #184, Hixson, TN 37343
MLS# 1521290Listed by: GREENTECH HOMES LLC - New
 $540,000Active3 beds 3 baths2,200 sq. ft.
$540,000Active3 beds 3 baths2,200 sq. ft.227 Charming Place #227, Hixson, TN 37343
MLS# 1521291Listed by: GREENTECH HOMES LLC - New
 $254,900Active3 beds 2 baths1,440 sq. ft.
$254,900Active3 beds 2 baths1,440 sq. ft.6106 Emory Drive, Chattanooga, TN 37421
MLS# 1521281Listed by: KELLER WILLIAMS REALTY - New
 $450,000Active3 beds 2 baths1,987 sq. ft.
$450,000Active3 beds 2 baths1,987 sq. ft.8614 Maple Valley Drive, Chattanooga, TN 37421
MLS# 1521282Listed by: KELLER WILLIAMS REALTY
