104 Abernathy Street, Chattanooga, TN 37405
Local realty services provided by:Better Homes and Gardens Real Estate Jackson Realty
104 Abernathy Street,Chattanooga, TN 37405
$1,325,000
- 4 Beds
- 4 Baths
- 3,045 sq. ft.
- Single family
- Pending
Listed by:linda brock
Office:real estate partners chattanooga llc.
MLS#:1520794
Source:TN_CAR
Price summary
- Price:$1,325,000
- Price per sq. ft.:$435.14
About this home
Summit Construction has established themselves as one of Chattanooga's coveted boutique North Shore Construction firms; refining and redefining urban living aesthetics and clean lined architecture alongside a grounded and down to earth approach to living in a well executed home. Centered on location and premium finishes, this two story traditional family home hits all the hallmarks of quality craftsmanship synonymous with all the homes by Summit Construction. Providing the ultimate in in-town walkability and access marry suburban sensibility in over 3000 SF of intuitively designed living space with a bespoke style. The North Shore of the Scenic City and Normal Park school district has never looked better! Come home to the latest offering by Summit Construction - where excellence and comfort converge, North Shore Home. No Place Like It!
Contact an agent
Home facts
- Year built:2025
- Listing ID #:1520794
- Added:3 day(s) ago
- Updated:September 22, 2025 at 03:50 PM
Rooms and interior
- Bedrooms:4
- Total bathrooms:4
- Full bathrooms:3
- Half bathrooms:1
- Living area:3,045 sq. ft.
Heating and cooling
- Cooling:Central Air, Electric, Multi Units
- Heating:Central, Heating, Natural Gas
Structure and exterior
- Roof:Asphalt, Shingle
- Year built:2025
- Building area:3,045 sq. ft.
- Lot area:0.16 Acres
Utilities
- Water:Public, Water Connected
- Sewer:Public Sewer, Sewer Connected
Finances and disclosures
- Price:$1,325,000
- Price per sq. ft.:$435.14
- Tax amount:$1,682
New listings near 104 Abernathy Street
- New
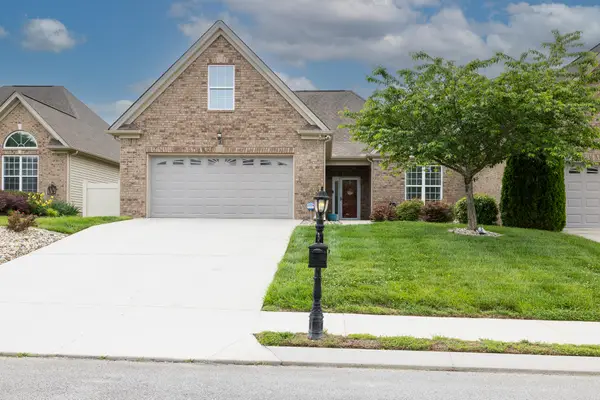 $455,000Active3 beds 2 baths2,204 sq. ft.
$455,000Active3 beds 2 baths2,204 sq. ft.1978 Belleau Village Lane, Chattanooga, TN 37421
MLS# 1520939Listed by: SABRENA REALTY ASSOCIATES LLC - New
 $450,000Active4 beds 4 baths2,100 sq. ft.
$450,000Active4 beds 4 baths2,100 sq. ft.1483 Fagan Street, Chattanooga, TN 37408
MLS# 3000172Listed by: ZACH TAYLOR CHATTANOOGA - New
 $450,000Active4 beds 4 baths2,100 sq. ft.
$450,000Active4 beds 4 baths2,100 sq. ft.1483 Fagan Street, Chattanooga, TN 37408
MLS# 1520930Listed by: ZACH TAYLOR - CHATTANOOGA - New
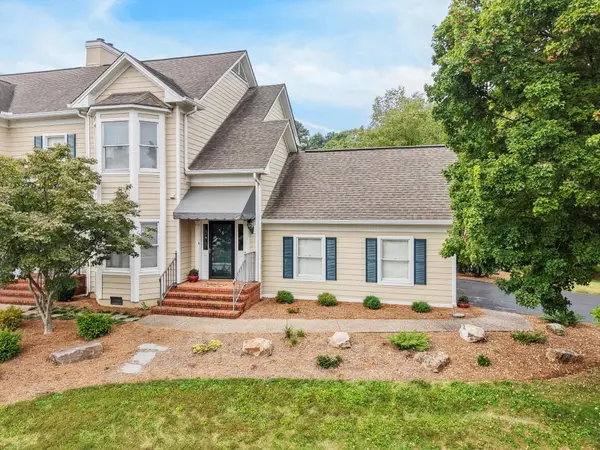 $625,000Active2 beds 2 baths2,146 sq. ft.
$625,000Active2 beds 2 baths2,146 sq. ft.1220 Bridgewater Lane, Chattanooga, TN 37405
MLS# 2992484Listed by: GREATER DOWNTOWN REALTY DBA KELLER WILLIAMS REALTY 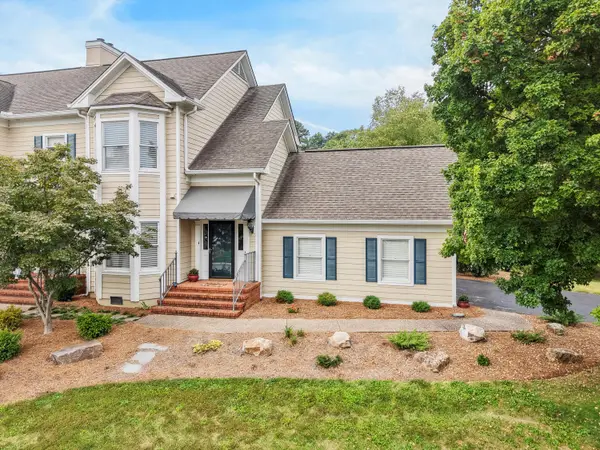 $625,000Active2 beds 2 baths2,146 sq. ft.
$625,000Active2 beds 2 baths2,146 sq. ft.1220 Bridgewater Lane, Chattanooga, TN 37405
MLS# 1520256Listed by: KELLER WILLIAMS REALTY- New
 $849,000Active4 beds 3 baths2,706 sq. ft.
$849,000Active4 beds 3 baths2,706 sq. ft.4542 Sailmaker Circle, Chattanooga, TN 37416
MLS# 1520623Listed by: REAL ESTATE 9, LLC - New
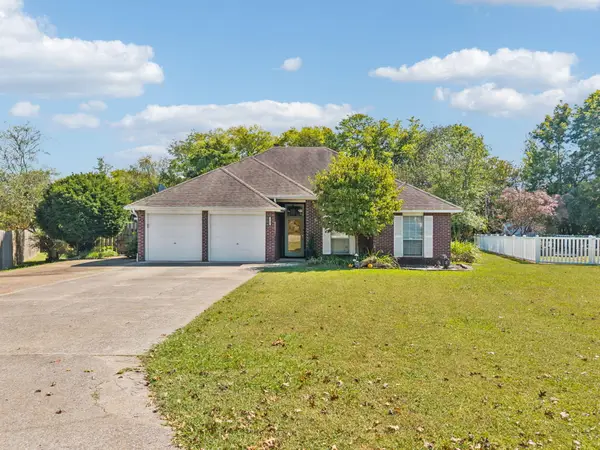 $390,000Active3 beds 2 baths1,976 sq. ft.
$390,000Active3 beds 2 baths1,976 sq. ft.2506 Standifer Oak Road, Chattanooga, TN 37421
MLS# 1520927Listed by: ZACH TAYLOR - CHATTANOOGA - New
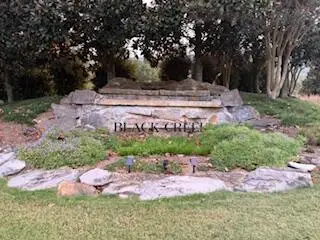 $380,000Active2 beds 2 baths1,500 sq. ft.
$380,000Active2 beds 2 baths1,500 sq. ft.619 Outlook Circle, Chattanooga, TN 37419
MLS# 1520926Listed by: REAL ESTATE PARTNERS CHATTANOOGA LLC 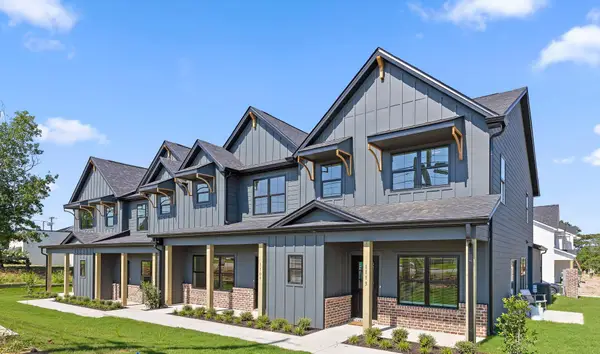 $379,000Pending3 beds 3 baths1,756 sq. ft.
$379,000Pending3 beds 3 baths1,756 sq. ft.1103 Kinsey Drive #2, Chattanooga, TN 37421
MLS# 1519670Listed by: THE GROUP REAL ESTATE BROKERAGE- New
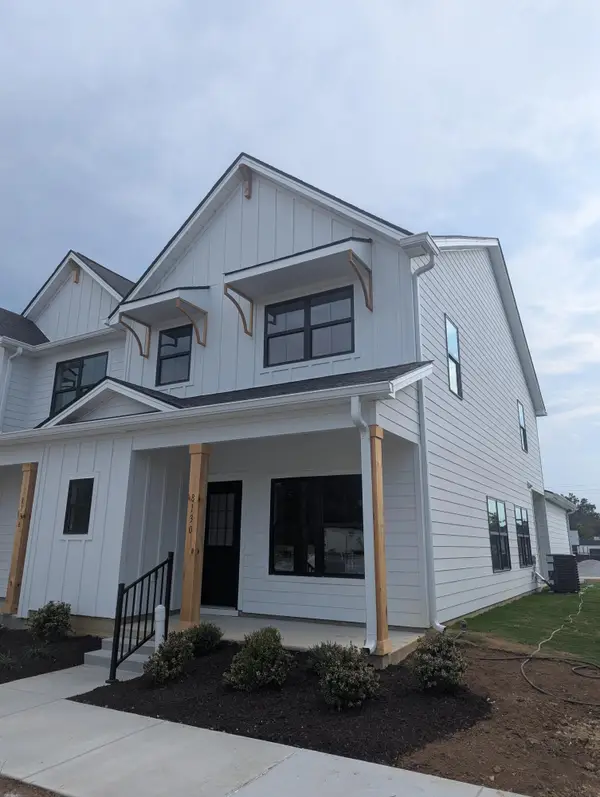 $399,900Active4 beds 3 baths1,807 sq. ft.
$399,900Active4 beds 3 baths1,807 sq. ft.8130 Pembridge Court #9, Chattanooga, TN 37421
MLS# 1520919Listed by: THE GROUP REAL ESTATE BROKERAGE
