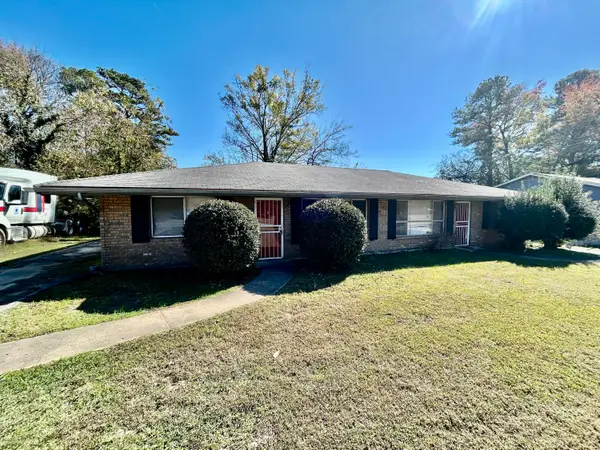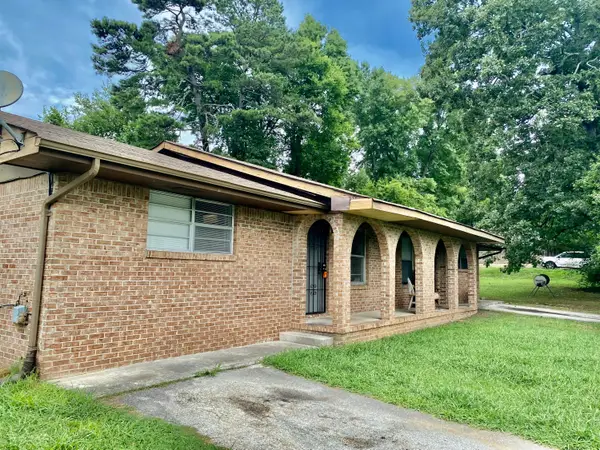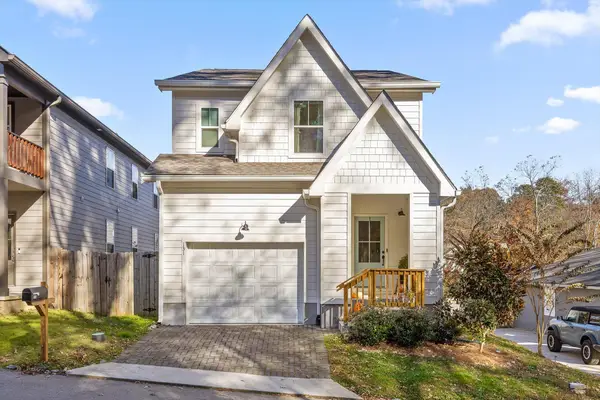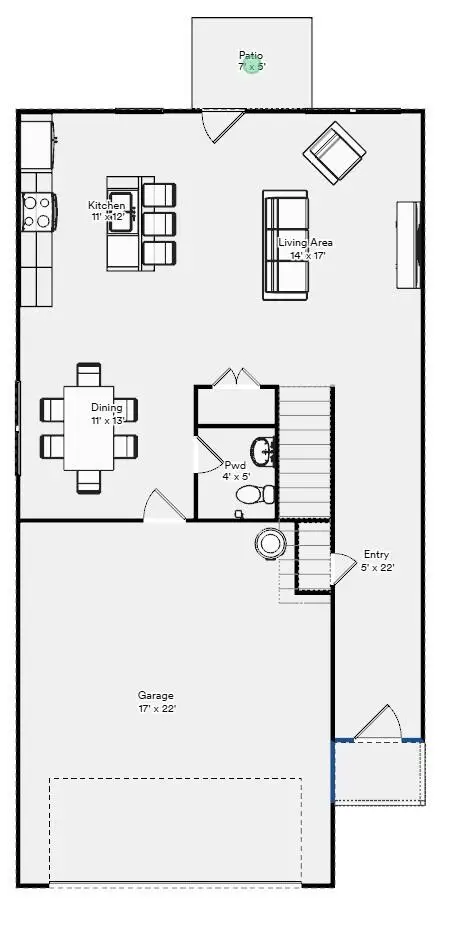1978 Belleau Village Lane, Chattanooga, TN 37421
Local realty services provided by:Better Homes and Gardens Real Estate Jackson Realty
1978 Belleau Village Lane,Chattanooga, TN 37421
$455,000
- 3 Beds
- 2 Baths
- 2,204 sq. ft.
- Single family
- Pending
Listed by: sabrena smedley
Office: sabrena realty associates llc.
MLS#:1520939
Source:TN_CAR
Price summary
- Price:$455,000
- Price per sq. ft.:$206.44
- Monthly HOA dues:$72.5
About this home
Welcome to 1978 Belleau Village Ln, a beautiful, refined home offering style, comfort, and modern convenience in every detail. From the moment you arrive, you'll be impressed by the manicured landscaping with pebble hardscape, ornamental tree, lush green lawn, and brick exterior that create outstanding curb appeal.
Upon entering the warm and inviting foyer, discover neutral tones, elegant flooring, tray ceilings, crown molding, and an open layout throughout the home's main level. The great room is both cozy and elegant, highlighted by a striking gas log fireplace. The kitchen is a chef's dream, featuring granite countertops, abundant cabinetry with pull-out storage, brand-new high-end appliances, and a sunny breakfast nook. Adjoining the kitchen, the formal dining room offers vaulted ceilings, a transom window, wainscoting, and ample space for both a dining table and a large china cabinet, perfect for hosting both every day gatherings and special occasion celebrations
The expansive master suite is a private retreat with a double tray ceiling, stylish barn doors, a custom walk-in closet, and a spa-like bath with granite double vanities, a seated makeup area, and a luxurious tiled shower. Additional bedrooms are generously sized with plenty of storage. Upstairs, discover a versatile oversized bonus room with a built-in desk and a walk-out, floored attic for easy-access storage.
Outdoor living is equally impressive with a screened porch overlooking the fenced backyard—perfect for relaxing or entertaining. This home is move-in ready and brimming with thoughtful upgrades throughout.
Schedule your private showing today and see all this exceptional property has to offer!
Contact an agent
Home facts
- Year built:2013
- Listing ID #:1520939
- Added:52 day(s) ago
- Updated:November 14, 2025 at 08:39 AM
Rooms and interior
- Bedrooms:3
- Total bathrooms:2
- Full bathrooms:2
- Living area:2,204 sq. ft.
Heating and cooling
- Cooling:Central Air, Electric, Multi Units
- Heating:Central, Heating, Natural Gas
Structure and exterior
- Roof:Shingle
- Year built:2013
- Building area:2,204 sq. ft.
- Lot area:0.16 Acres
Utilities
- Water:Public, Water Connected
- Sewer:Public Sewer, Sewer Connected
Finances and disclosures
- Price:$455,000
- Price per sq. ft.:$206.44
- Tax amount:$3,119
New listings near 1978 Belleau Village Lane
- New
 $275,000Active-- beds -- baths1,920 sq. ft.
$275,000Active-- beds -- baths1,920 sq. ft.4715 A/B Murray Lake Lane, Chattanooga, TN 37416
MLS# 1523980Listed by: ZACH TAYLOR - CHATTANOOGA - New
 $275,000Active-- beds -- baths1,920 sq. ft.
$275,000Active-- beds -- baths1,920 sq. ft.4048/4050 Arbor Place Lane, Chattanooga, TN 37416
MLS# 1523981Listed by: ZACH TAYLOR - CHATTANOOGA - New
 $275,000Active-- beds -- baths1,680 sq. ft.
$275,000Active-- beds -- baths1,680 sq. ft.4053/4055 Teakwood Drive, Chattanooga, TN 37416
MLS# 1523982Listed by: ZACH TAYLOR - CHATTANOOGA - New
 $595,000Active4 beds 3 baths2,218 sq. ft.
$595,000Active4 beds 3 baths2,218 sq. ft.407 Colville Street, Chattanooga, TN 37405
MLS# 1523972Listed by: HOMESMART - New
 $465,000Active3 beds 3 baths2,016 sq. ft.
$465,000Active3 beds 3 baths2,016 sq. ft.131 Everly Drive, Chattanooga, TN 37405
MLS# 1523858Listed by: BERKSHIRE HATHAWAY HOMESERVICES J DOUGLAS PROPERTIES  $415,400Pending4 beds 3 baths1,903 sq. ft.
$415,400Pending4 beds 3 baths1,903 sq. ft.65 Foxtail Drive, Chattanooga, TN 37421
MLS# 1523963Listed by: LEGACY SOUTH BROKERAGE, LLC- New
 $325,000Active2 beds 1 baths1,008 sq. ft.
$325,000Active2 beds 1 baths1,008 sq. ft.132 Lynda Drive, Chattanooga, TN 37405
MLS# 1523965Listed by: KELLER WILLIAMS REALTY - New
 $35,000Active0.39 Acres
$35,000Active0.39 Acres2816 Durand Avenue, Chattanooga, TN 37406
MLS# 1523967Listed by: THE GROUP REAL ESTATE BROKERAGE - Open Sun, 2 to 4pmNew
 $475,000Active3 beds 2 baths2,400 sq. ft.
$475,000Active3 beds 2 baths2,400 sq. ft.3906 Conner Street, Chattanooga, TN 37411
MLS# 1523937Listed by: KELLER WILLIAMS REALTY - New
 $375,000Active4 beds 2 baths2,643 sq. ft.
$375,000Active4 beds 2 baths2,643 sq. ft.3506 Audubon Drive, Chattanooga, TN 37411
MLS# 1523959Listed by: AUSTIN REAL ESTATE L.L.C.
