111 Belvoir Avenue, Chattanooga, TN 37411
Local realty services provided by:Better Homes and Gardens Real Estate Signature Brokers
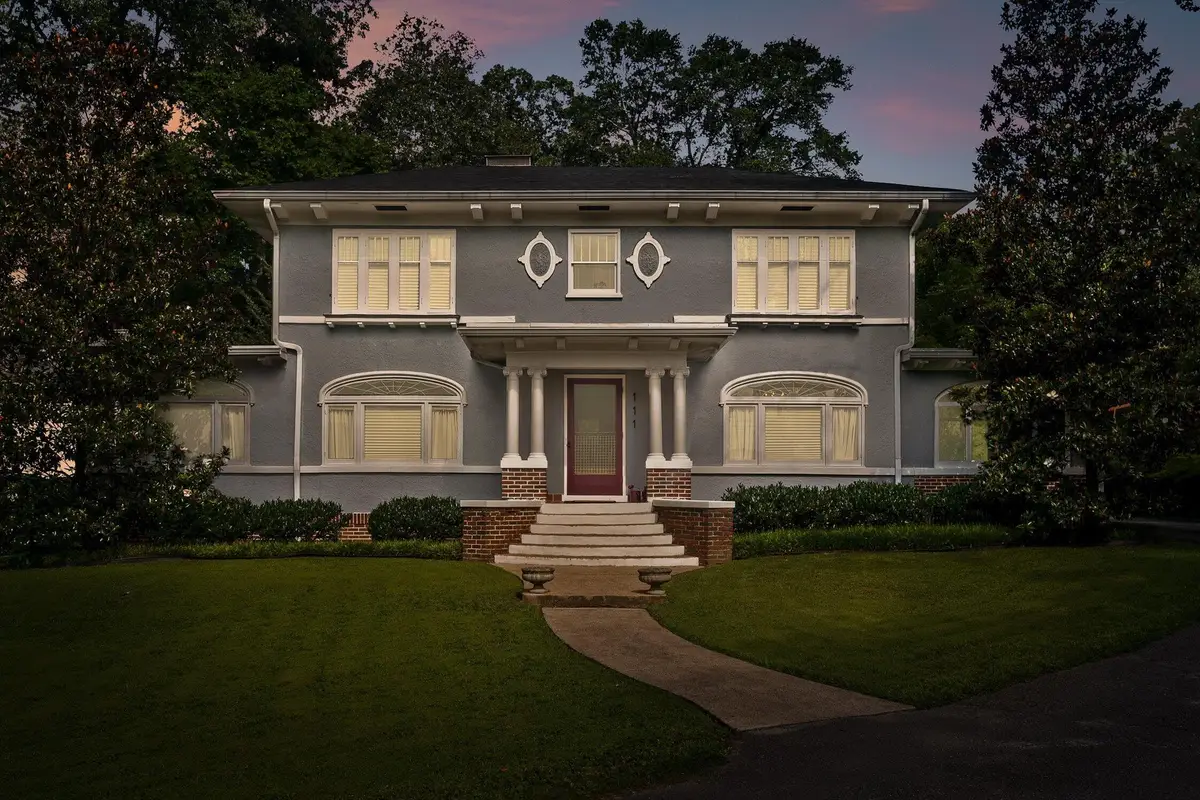


111 Belvoir Avenue,Chattanooga, TN 37411
$479,900
- 3 Beds
- 3 Baths
- 2,644 sq. ft.
- Single family
- Pending
Listed by:kelly casey
Office:united real estate experts
MLS#:1516239
Source:TN_CAR
Price summary
- Price:$479,900
- Price per sq. ft.:$181.51
About this home
Due to the amount of interest in this lovely home, all offers are due by 10:00pm Sunday, July 20.
Step into timeless charm with this beautifully maintained 1935 home located in the desirable Belvoir neighborhood. Offering 3 spacious bedrooms with plenty of closet space, 2.5 bathrooms and stunning original hardwood floors.
Enjoy elegant gatherings in the formal dining room, or relax in the inviting living room featuring a cozy fireplace and French doors leading to a sunlit office--ideal for remote work or a quiet retreat. A dedicated library with custom built-in bookshelves adds an ideal spot for quiet reading or display. Vintage details like crown molding and a second-floor laundry chute add character, while the basement provides ample room for storage, a workshop, and includes a storm room for peace of mind. It's also fully plumbed for a third full bathroom--ready for your finishing touch. There is also a central vacuum system.
Step outside to enjoy a large, flat backyard with a patio area--perfect for cookouts, gardening, or simply enjoying the sunshine.
Home is sold as-is.
Contact an agent
Home facts
- Year built:1935
- Listing Id #:1516239
- Added:26 day(s) ago
- Updated:July 21, 2025 at 03:14 PM
Rooms and interior
- Bedrooms:3
- Total bathrooms:3
- Full bathrooms:2
- Half bathrooms:1
- Living area:2,644 sq. ft.
Heating and cooling
- Cooling:Attic Fan, Central Air
- Heating:Central, Heating, Natural Gas
Structure and exterior
- Roof:Asphalt
- Year built:1935
- Building area:2,644 sq. ft.
- Lot area:0.62 Acres
Utilities
- Water:Public, Water Connected
- Sewer:Public Sewer, Sewer Connected
Finances and disclosures
- Price:$479,900
- Price per sq. ft.:$181.51
- Tax amount:$2,766
New listings near 111 Belvoir Avenue
- New
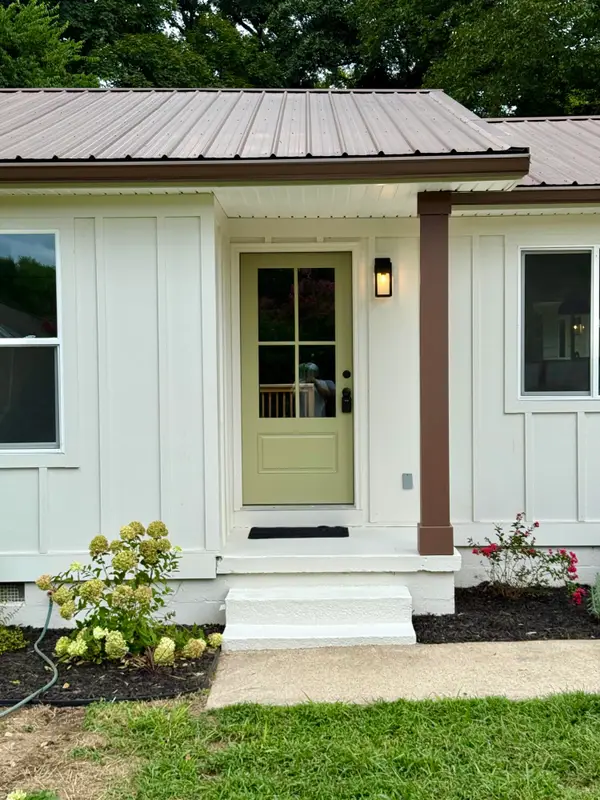 $349,900Active4 beds 3 baths1,751 sq. ft.
$349,900Active4 beds 3 baths1,751 sq. ft.4607 Paw Trail, Chattanooga, TN 37416
MLS# 1518543Listed by: EXP REALTY LLC 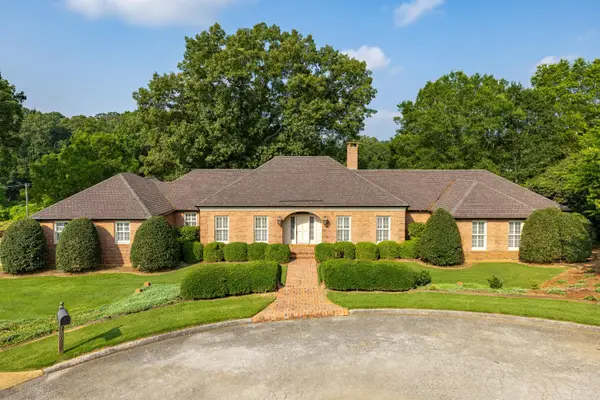 $2,200,000Pending3 beds 4 baths4,899 sq. ft.
$2,200,000Pending3 beds 4 baths4,899 sq. ft.1500 River View Oaks Road, Chattanooga, TN 37405
MLS# 1518652Listed by: REAL ESTATE PARTNERS CHATTANOOGA LLC- New
 $345,000Active3 beds 2 baths1,488 sq. ft.
$345,000Active3 beds 2 baths1,488 sq. ft.3906 Forest Highland Circle, Chattanooga, TN 37415
MLS# 1518651Listed by: REAL BROKER - New
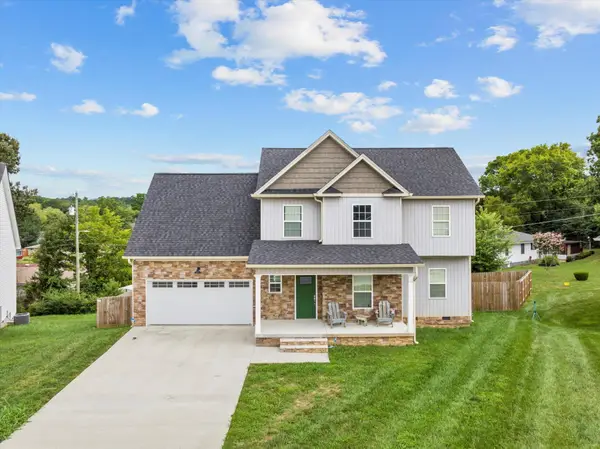 $419,000Active3 beds 4 baths2,538 sq. ft.
$419,000Active3 beds 4 baths2,538 sq. ft.4502 Brick Mason, Chattanooga, TN 37411
MLS# 2970608Listed by: EXP REALTY LLC - New
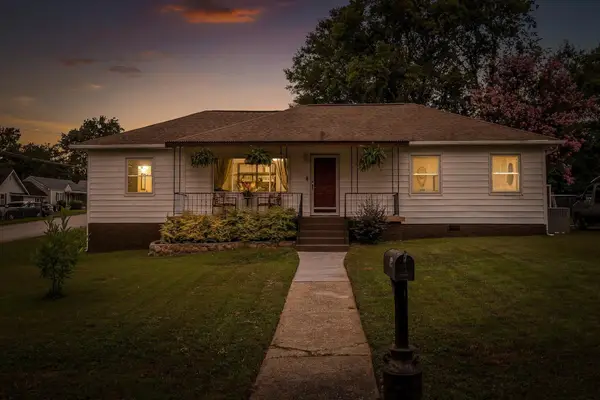 $324,900Active3 beds 3 baths1,676 sq. ft.
$324,900Active3 beds 3 baths1,676 sq. ft.725 Astor Lane, Chattanooga, TN 37412
MLS# 2973375Listed by: RE/MAX RENAISSANCE - New
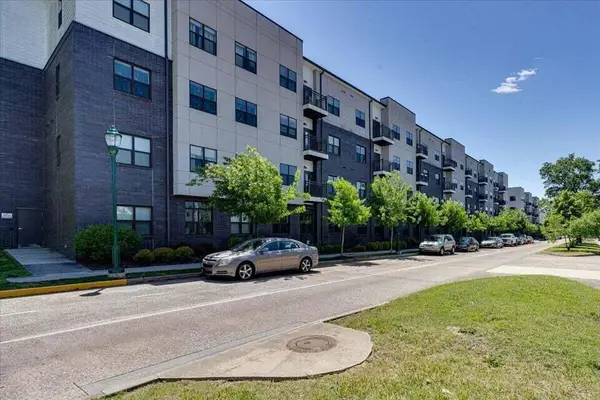 $224,900Active1 beds 1 baths670 sq. ft.
$224,900Active1 beds 1 baths670 sq. ft.782 Riverfront Parkway #415, Chattanooga, TN 37402
MLS# 1518494Listed by: EXP REALTY, LLC - New
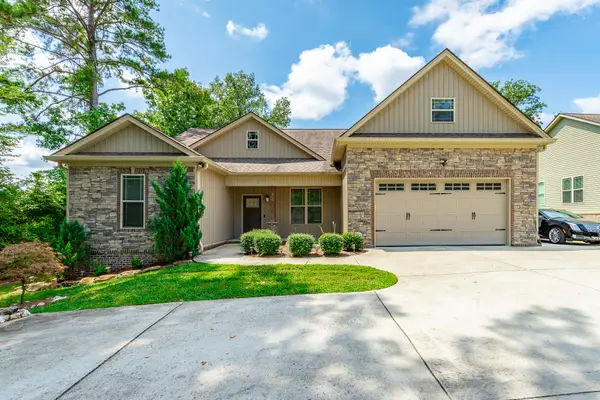 $570,000Active4 beds 3 baths2,510 sq. ft.
$570,000Active4 beds 3 baths2,510 sq. ft.8208 Igou Gap Road, Chattanooga, TN 37421
MLS# 1518632Listed by: COLDWELL BANKER PRYOR REALTY - Open Sun, 12 to 2pmNew
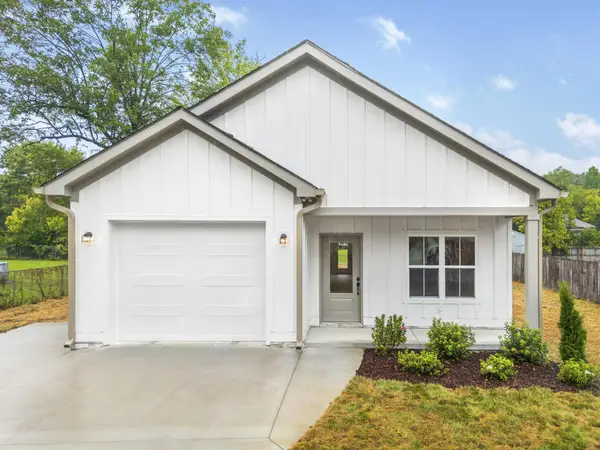 $345,000Active3 beds 2 baths1,292 sq. ft.
$345,000Active3 beds 2 baths1,292 sq. ft.125 Centro Street, Chattanooga, TN 37419
MLS# 2973751Listed by: EXP REALTY - New
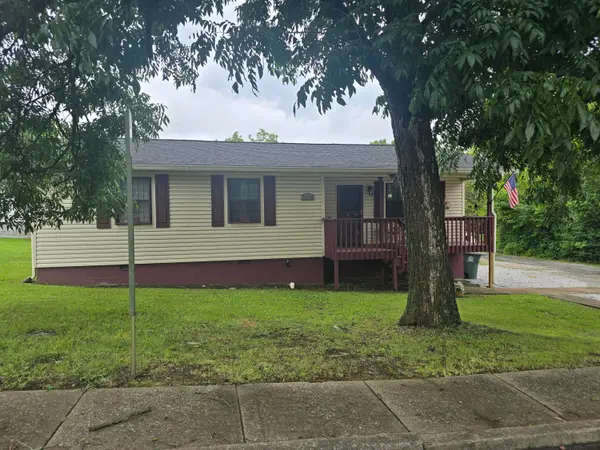 $230,000Active4 beds 1 baths1,165 sq. ft.
$230,000Active4 beds 1 baths1,165 sq. ft.2128 Citico Avenue, Chattanooga, TN 37404
MLS# 1518615Listed by: CENTURY 21 PRESTIGE - New
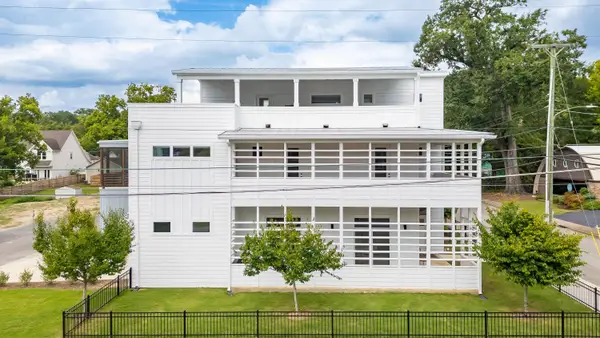 $690,000Active3 beds 3 baths2,510 sq. ft.
$690,000Active3 beds 3 baths2,510 sq. ft.10 Peak Street, Chattanooga, TN 37405
MLS# 1518465Listed by: KELLER WILLIAMS REALTY
