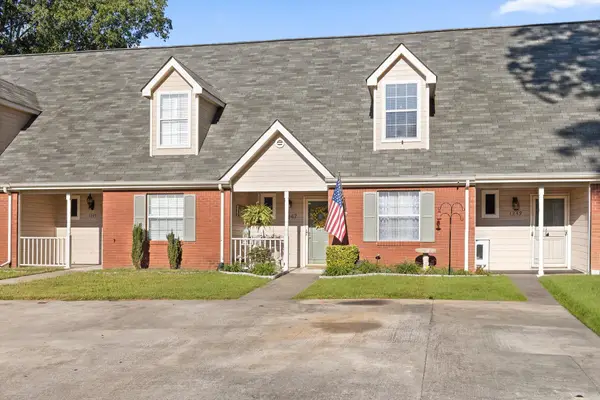8208 Igou Gap Road, Chattanooga, TN 37421
Local realty services provided by:Better Homes and Gardens Real Estate Jackson Realty
8208 Igou Gap Road,Chattanooga, TN 37421
$549,900
- 4 Beds
- 3 Baths
- 2,510 sq. ft.
- Single family
- Active
Listed by:michael jackson
Office:nu vision realty
MLS#:1518820
Source:TN_CAR
Price summary
- Price:$549,900
- Price per sq. ft.:$219.08
About this home
Set in the heart of East Brainerd, this 4-bedroom, 3-bath residence offers over 2,500 sq ft of thoughtfully designed living space, combining modern convenience with inviting warmth. Just minutes from Hamilton Place, dining, and schools, the location balances accessibility with a sense of retreat.
The main level opens to a vaulted great room that flows seamlessly into the kitchen, where granite countertops and tile accents create both function and elegance. A spacious primary suite anchors the main floor, while an upstairs suite with private bath provides flexibility for guests or extended family.
Outdoors, the property is designed for year-round enjoyment. A heated and cooled 4-seasons screened porch—with sliding windows and one-touch blinds—extends the living space, leading to a 40' x 36' deck built for gathering. The 19-foot heated swim spa offers both relaxation and the unique benefit of swimming in place, providing the experience of lap swimming at home.
A level backyard, storage shed, additional parking, and separate breaker box add everyday practicality, while a 2-car garage and generous walk-out attic storage make organization effortless. Freshly painted interiors complete this move-in ready home, where comfort and lifestyle meet in perfect balance.
Contact an agent
Home facts
- Year built:2016
- Listing ID #:1518820
- Added:47 day(s) ago
- Updated:September 30, 2025 at 05:54 PM
Rooms and interior
- Bedrooms:4
- Total bathrooms:3
- Full bathrooms:3
- Living area:2,510 sq. ft.
Heating and cooling
- Cooling:Central Air, Electric, Multi Units
- Heating:Central, Electric, Heating
Structure and exterior
- Roof:Shingle
- Year built:2016
- Building area:2,510 sq. ft.
- Lot area:0.33 Acres
Utilities
- Water:Public
- Sewer:Public Sewer, Sewer Connected
Finances and disclosures
- Price:$549,900
- Price per sq. ft.:$219.08
- Tax amount:$3,716
New listings near 8208 Igou Gap Road
 $245,000Active2 beds 2 baths1,074 sq. ft.
$245,000Active2 beds 2 baths1,074 sq. ft.1247 Lenny Lane, Chattanooga, TN 37421
MLS# 1520450Listed by: REAL ESTATE PARTNERS CHATTANOOGA LLC- New
 $428,000Active3 beds 3 baths1,922 sq. ft.
$428,000Active3 beds 3 baths1,922 sq. ft.1725 Oakvale Drive, Chattanooga, TN 37421
MLS# 1521394Listed by: KELLER WILLIAMS REALTY - New
 $479,900Active3 beds 3 baths2,087 sq. ft.
$479,900Active3 beds 3 baths2,087 sq. ft.6629 Dharma Loop, Chattanooga, TN 37412
MLS# 1521396Listed by: KELLER WILLIAMS REALTY - New
 $475,000Active3 beds 3 baths1,578 sq. ft.
$475,000Active3 beds 3 baths1,578 sq. ft.509 E 16th Street, Chattanooga, TN 37408
MLS# 2994673Listed by: MERCHANT REAL ESTATE GROUP - New
 $199,000Active2 beds 1 baths1,142 sq. ft.
$199,000Active2 beds 1 baths1,142 sq. ft.4321 Lazard Street, Chattanooga, TN 37412
MLS# 3003200Listed by: RE/MAX PROPERTIES  $222,500Active2 beds 2 baths1,080 sq. ft.
$222,500Active2 beds 2 baths1,080 sq. ft.326 W Midvale Avenue #18, Chattanooga, TN 37405
MLS# 1520686Listed by: 1 PERCENT LISTS SCENIC CITY- New
 $380,000Active4 beds 2 baths1,818 sq. ft.
$380,000Active4 beds 2 baths1,818 sq. ft.4109 Tacoma Avenue, Chattanooga, TN 37415
MLS# 1521353Listed by: KELLER WILLIAMS REALTY - New
 $249,000Active2 beds 2 baths1,112 sq. ft.
$249,000Active2 beds 2 baths1,112 sq. ft.1306 Leaside Lane, Hixson, TN 37343
MLS# 1521371Listed by: KELLER WILLIAMS REALTY - New
 $350,000Active3 beds 2 baths1,400 sq. ft.
$350,000Active3 beds 2 baths1,400 sq. ft.3778 Kellys Ferry Road, Chattanooga, TN 37419
MLS# 1521373Listed by: REAL AGENTS REALTY COMPANY - Open Sun, 2 to 4pmNew
 $499,900Active4 beds 5 baths2,552 sq. ft.
$499,900Active4 beds 5 baths2,552 sq. ft.1047 Montague Place, Chattanooga, TN 37408
MLS# 1521369Listed by: THE AGENCY CHATTANOOGA
