1120 Valentine Circle, Chattanooga, TN 37405
Local realty services provided by:Better Homes and Gardens Real Estate Signature Brokers
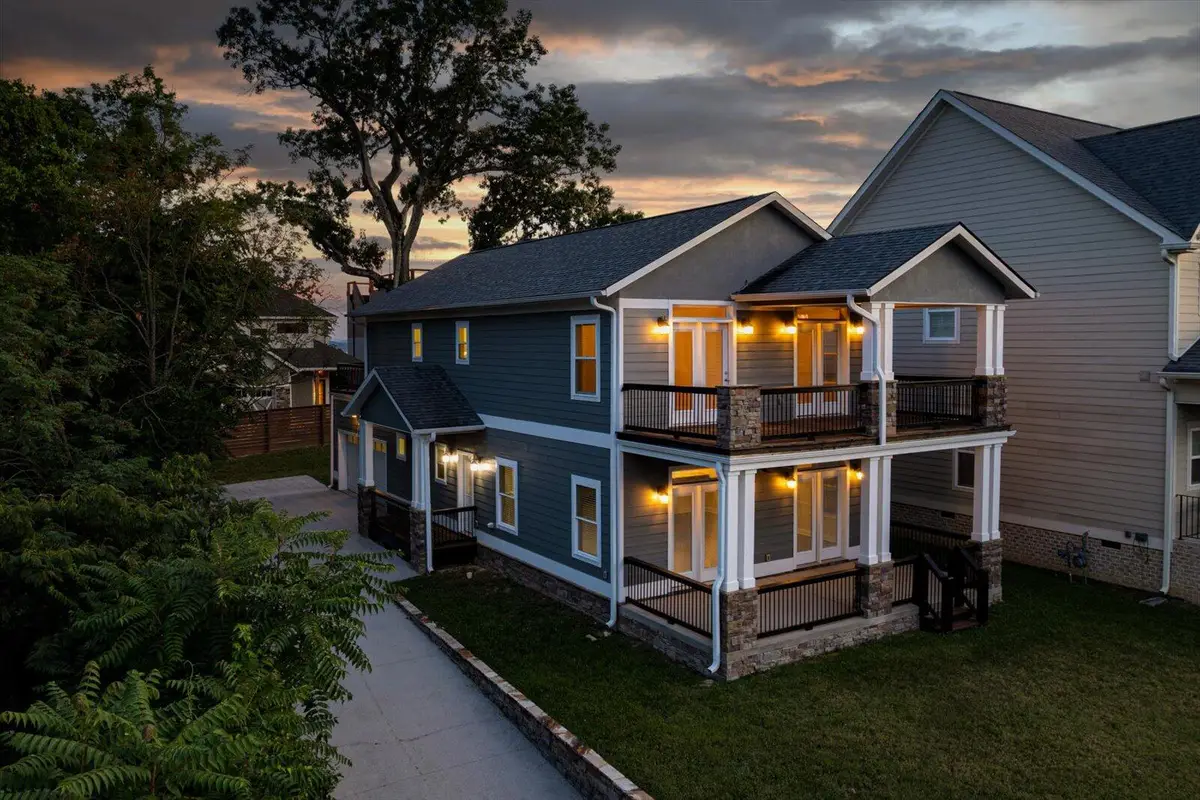
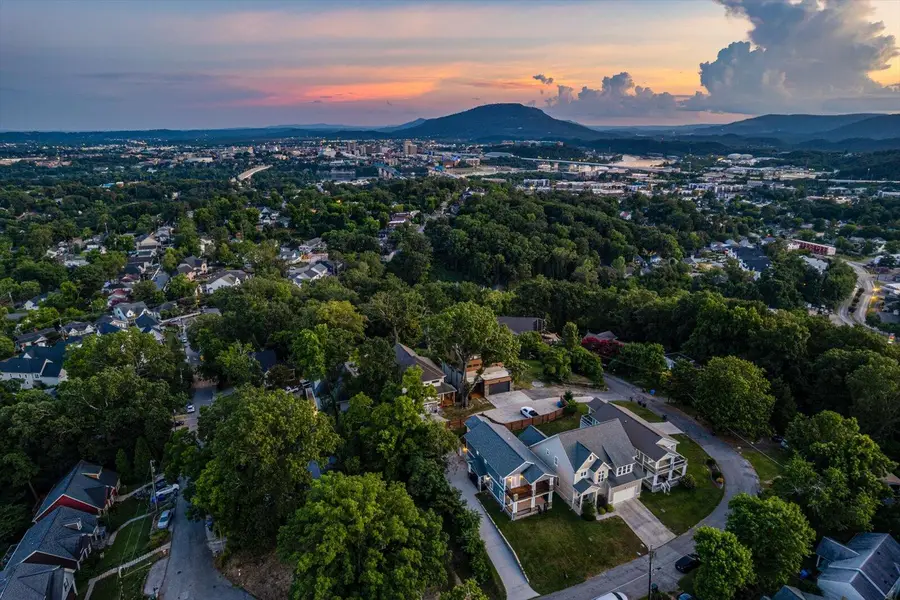
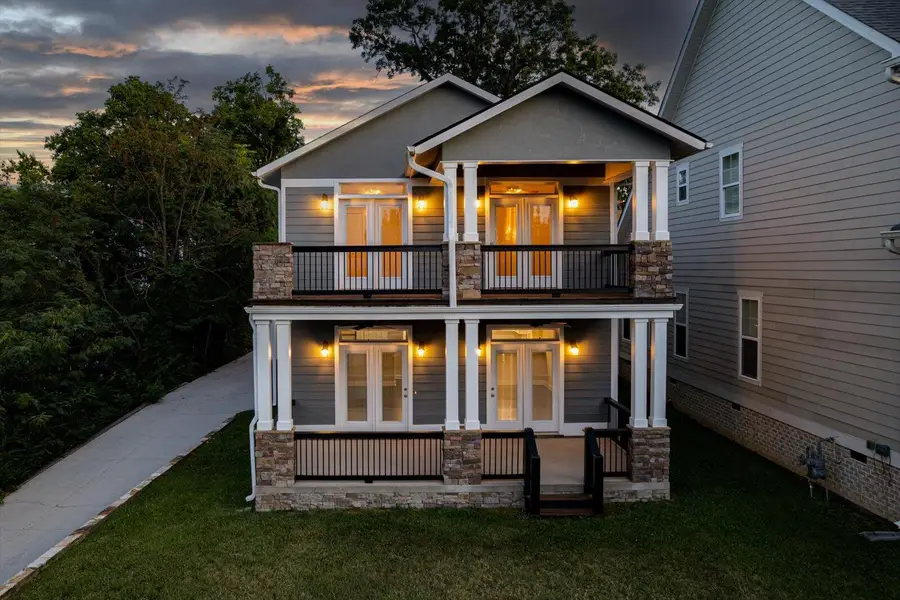
1120 Valentine Circle,Chattanooga, TN 37405
$650,000
- 3 Beds
- 3 Baths
- 2,112 sq. ft.
- Single family
- Pending
Listed by:geoffrey s ramsey
Office:real estate partners chattanooga llc.
MLS#:1516581
Source:TN_CAR
Price summary
- Price:$650,000
- Price per sq. ft.:$307.77
About this home
Wake up to mountain views, unwind on oversized balconies, and live in the heart of one of Chattanooga's most sought-after neighborhoods, this North Chattanooga gem checks every box.
A rare opportunity to own a beautifully updated home in the heart of North Chattanooga - one of the city's most desirable and vibrant neighborhoods. Just minutes from downtown and perched to capture sweeping views of the skyline and surrounding mountains, this 3-bedroom, 2.5-bath home features three spacious outdoor living areas, including two oversized balconies - each approximately 500 sq ft.
Enjoy the convenience of being exceptionally close to the highly regarded Normal Park schools - both the Lower and Upper campuses are just a few blocks away. Also nearby are Coolidge Park, Renaissance Park, the Walnut Street Bridge, and some of Chattanooga's favorite local shops, restaurants, and cultural spots.
Inside, the open and airy floor plan showcases rich ebony hardwood floors, fresh interior and exterior paint, and abundant natural light throughout. The chef's kitchen includes granite countertops, stainless steel appliances, custom cabinetry, a pantry, and a built-in buffet/bar that adds function and style. The main level also features a powder room and dedicated laundry room.
Upstairs, the spacious primary suite is a true retreatgenerously sized with room for a king bed and sitting area, and double doors leading to a private balcony that's ideal for morning coffee or quiet evenings. The attached primary bath is oversized and spa-like, offering a deep soaking tub, separate shower, double vanities, and ample space to unwind. A massive walk-in closet provides exceptional storage and organization, completing this luxurious suite. Two well-appointed guest bedrooms are also tucked away on this level, offering comfort and privacy for family or visitors.
A two-car garage and large driveway provide rare and valuable off-street parking in North Chattanooga - perfect for homeowners who love to entertain or need extra space for multiple vehicles, guests, or recreational gear.
With a low-maintenance setting and thoughtful updates throughout, this home offers a unique combination of scenic beauty, day-to-day convenience, and prime location in one of Chattanooga's most connected neighborhoods.
Don't miss your chance to live where lifestyle, location, and luxury come together - schedule your private showing today.
Contact an agent
Home facts
- Year built:2014
- Listing Id #:1516581
- Added:26 day(s) ago
- Updated:July 31, 2025 at 12:21 PM
Rooms and interior
- Bedrooms:3
- Total bathrooms:3
- Full bathrooms:2
- Half bathrooms:1
- Living area:2,112 sq. ft.
Heating and cooling
- Cooling:Ceiling Fan(s), Central Air, Electric, Multi Units, Zoned
- Heating:Central, Electric, Heating, Zoned
Structure and exterior
- Roof:Asphalt, Built-Up, Shingle
- Year built:2014
- Building area:2,112 sq. ft.
- Lot area:0.15 Acres
Utilities
- Water:Public, Water Available, Water Connected
- Sewer:Public Sewer, Sewer Available, Sewer Connected
Finances and disclosures
- Price:$650,000
- Price per sq. ft.:$307.77
- Tax amount:$5,742
New listings near 1120 Valentine Circle
- New
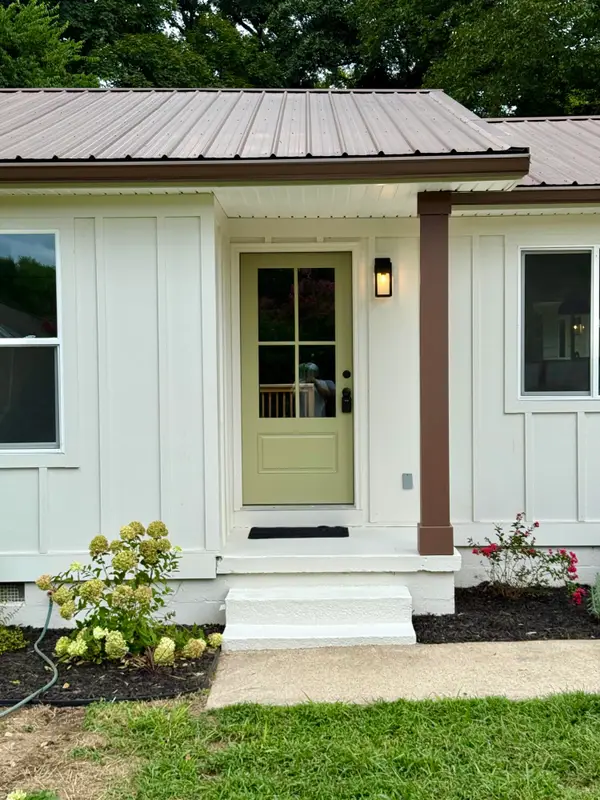 $349,900Active4 beds 3 baths1,751 sq. ft.
$349,900Active4 beds 3 baths1,751 sq. ft.4607 Paw Trail, Chattanooga, TN 37416
MLS# 1518543Listed by: EXP REALTY LLC 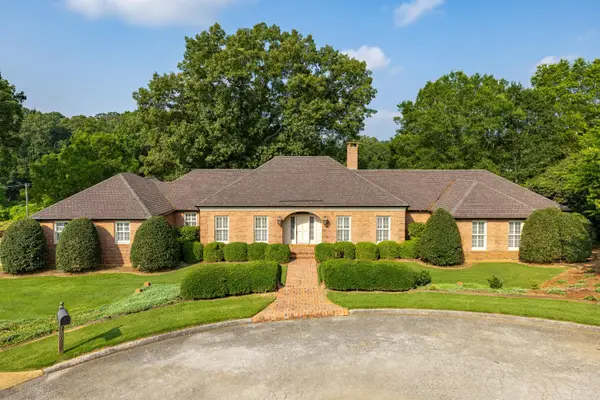 $2,200,000Pending3 beds 4 baths4,899 sq. ft.
$2,200,000Pending3 beds 4 baths4,899 sq. ft.1500 River View Oaks Road, Chattanooga, TN 37405
MLS# 1518652Listed by: REAL ESTATE PARTNERS CHATTANOOGA LLC- New
 $345,000Active3 beds 2 baths1,488 sq. ft.
$345,000Active3 beds 2 baths1,488 sq. ft.3906 Forest Highland Circle, Chattanooga, TN 37415
MLS# 1518651Listed by: REAL BROKER - New
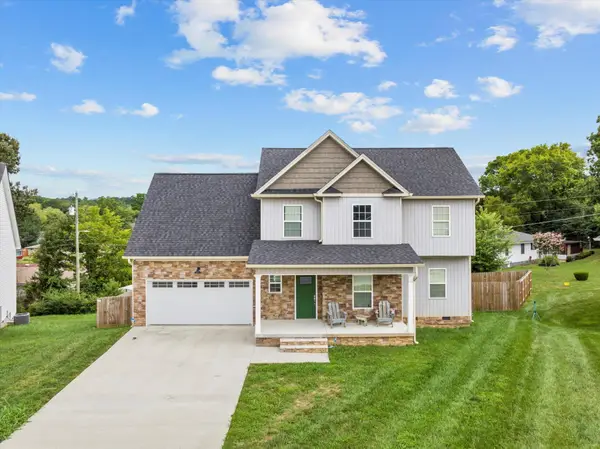 $419,000Active3 beds 4 baths2,538 sq. ft.
$419,000Active3 beds 4 baths2,538 sq. ft.4502 Brick Mason, Chattanooga, TN 37411
MLS# 2970608Listed by: EXP REALTY LLC - New
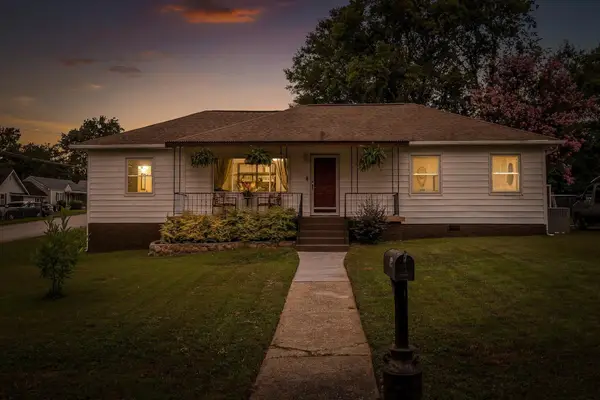 $324,900Active3 beds 3 baths1,676 sq. ft.
$324,900Active3 beds 3 baths1,676 sq. ft.725 Astor Lane, Chattanooga, TN 37412
MLS# 2973375Listed by: RE/MAX RENAISSANCE - New
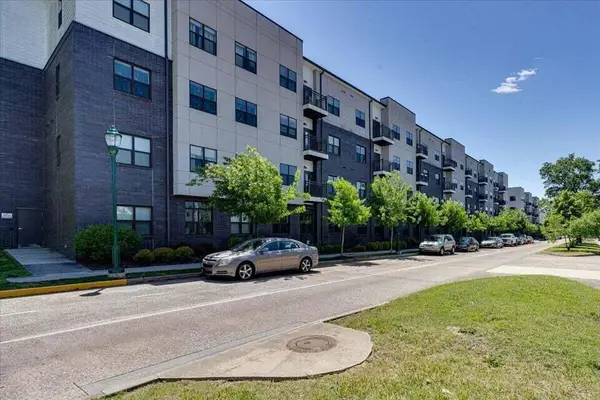 $224,900Active1 beds 1 baths670 sq. ft.
$224,900Active1 beds 1 baths670 sq. ft.782 Riverfront Parkway #415, Chattanooga, TN 37402
MLS# 1518494Listed by: EXP REALTY, LLC - New
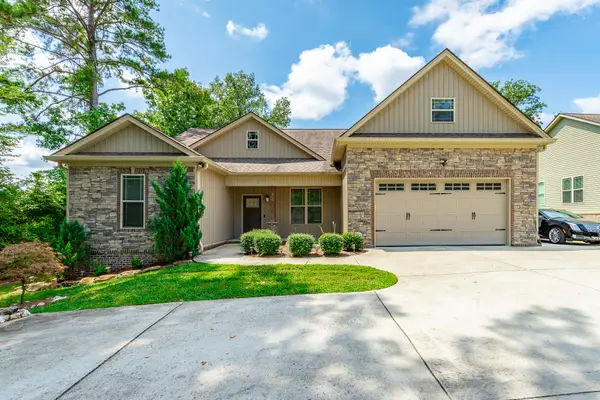 $570,000Active4 beds 3 baths2,510 sq. ft.
$570,000Active4 beds 3 baths2,510 sq. ft.8208 Igou Gap Road, Chattanooga, TN 37421
MLS# 1518632Listed by: COLDWELL BANKER PRYOR REALTY - Open Sun, 12 to 2pmNew
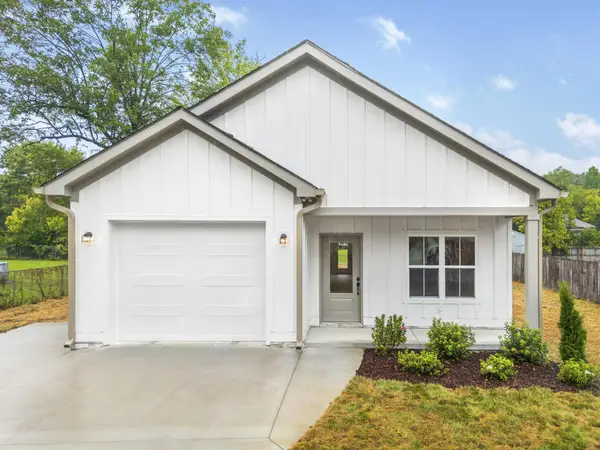 $345,000Active3 beds 2 baths1,292 sq. ft.
$345,000Active3 beds 2 baths1,292 sq. ft.125 Centro Street, Chattanooga, TN 37419
MLS# 2973751Listed by: EXP REALTY - New
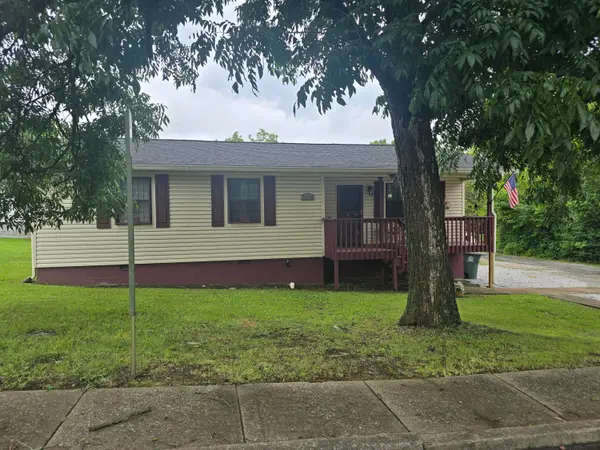 $230,000Active4 beds 1 baths1,165 sq. ft.
$230,000Active4 beds 1 baths1,165 sq. ft.2128 Citico Avenue, Chattanooga, TN 37404
MLS# 1518615Listed by: CENTURY 21 PRESTIGE - New
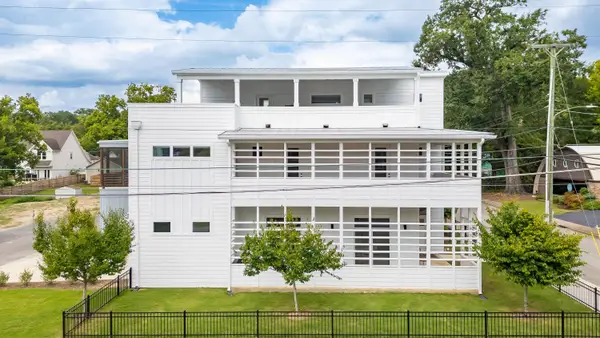 $690,000Active3 beds 3 baths2,510 sq. ft.
$690,000Active3 beds 3 baths2,510 sq. ft.10 Peak Street, Chattanooga, TN 37405
MLS# 1518465Listed by: KELLER WILLIAMS REALTY
