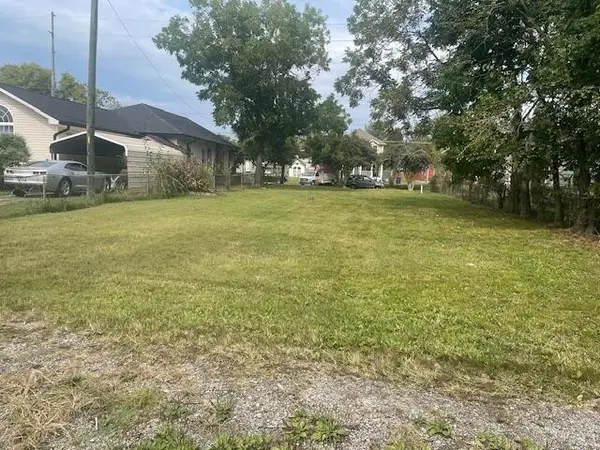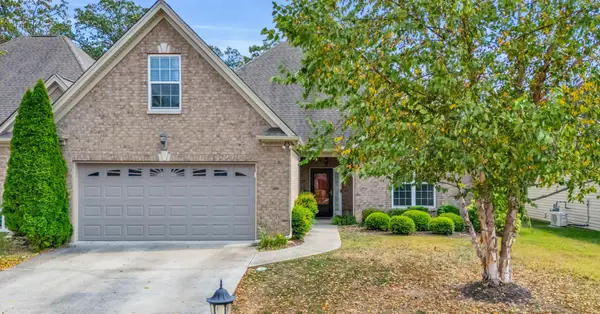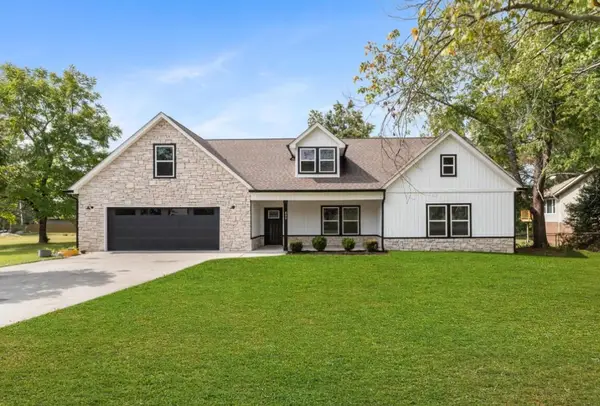1146 Pierce Street, Chattanooga, TN 37403
Local realty services provided by:Better Homes and Gardens Real Estate Signature Brokers
1146 Pierce Street,Chattanooga, TN 37403
$329,500
- 4 Beds
- 2 Baths
- 1,468 sq. ft.
- Single family
- Pending
Listed by:trey corum
Office:keller williams realty
MLS#:1515650
Source:TN_CAR
Price summary
- Price:$329,500
- Price per sq. ft.:$224.46
About this home
This beautifully renovated 4-bedroom, 2-bath home is full of history, charm & convenience! Perfectly situated on a flat, fenced-in corner lot just minutes from downtown and Erlanger Hospital, this home combines modern comfort with historic character.
Step onto the covered front porch and into a light-filled interior featuring LVP flooring throughout, fresh paint, and updated lighting fixtures. The spacious main-level primary suite offers a large walk-in closet and a private bath with granite vanity and stylish tile. The heart of the home is the central kitchen, showcasing granite countertops, a tile backsplash, stainless steel appliances, and generous cabinet space that flows easily into the open dining and living areas.
Upstairs, three well-appointed bedrooms, each with ceiling fans and ample closet space, share a refreshed full bath with dual vanities, updated fixtures, and a separate tub and shower space. Every detail has been considered for everyday living, from the 2021 dual-zone HVAC system and 50-gallon electric water heater to the updated vinyl windows and comprehensive Simply Safe security system with doorbell, cameras, and sensors.
The exterior is just as impressive with a brand-new architectural roof and gutters, a huge backyard enclosed by a 6-foot privacy fence, double gate access for vehicles, and a brand-new 10x8 storage shed.
This gem is priced right, move-in ready, full of updates, and bursting with personality don't miss your chance to tour this Chattanooga charmer before it's gone!
Contact an agent
Home facts
- Year built:2005
- Listing ID #:1515650
- Added:89 day(s) ago
- Updated:August 30, 2025 at 11:49 PM
Rooms and interior
- Bedrooms:4
- Total bathrooms:2
- Full bathrooms:2
- Living area:1,468 sq. ft.
Heating and cooling
- Cooling:Central Air, Electric
- Heating:Central, Electric, Heating
Structure and exterior
- Roof:Shingle
- Year built:2005
- Building area:1,468 sq. ft.
- Lot area:0.18 Acres
Utilities
- Water:Public, Water Connected
- Sewer:Public Sewer, Sewer Connected
Finances and disclosures
- Price:$329,500
- Price per sq. ft.:$224.46
- Tax amount:$1,221
New listings near 1146 Pierce Street
- Open Sun, 12 to 2pmNew
 $465,000Active3 beds 3 baths1,828 sq. ft.
$465,000Active3 beds 3 baths1,828 sq. ft.3507 Myrtle Place, Chattanooga, TN 37419
MLS# 3001787Listed by: EXP REALTY - New
 $95,000Active0.16 Acres
$95,000Active0.16 Acres2204 E 12th Street, Chattanooga, TN 37404
MLS# 3001789Listed by: ZACH TAYLOR CHATTANOOGA - New
 $499,500Active4 beds 3 baths2,295 sq. ft.
$499,500Active4 beds 3 baths2,295 sq. ft.1517 Kirby Avenue, Chattanooga, TN 37404
MLS# 3001807Listed by: GREATER DOWNTOWN REALTY DBA KELLER WILLIAMS REALTY - New
 $309,900Active3 beds 2 baths100 sq. ft.
$309,900Active3 beds 2 baths100 sq. ft.5918 Wentworth Avenue, Chattanooga, TN 37412
MLS# 1521118Listed by: BLUE KEY PROPERTIES LLC - Open Sun, 2 to 4pmNew
 $435,000Active4 beds 3 baths1,900 sq. ft.
$435,000Active4 beds 3 baths1,900 sq. ft.4707 Jody Lane, Chattanooga, TN 37416
MLS# 1521112Listed by: ZACH TAYLOR - CHATTANOOGA - Open Sun, 2 to 4pmNew
 $450,000Active4 beds 2 baths2,204 sq. ft.
$450,000Active4 beds 2 baths2,204 sq. ft.2008 Belleau Village Lane, Chattanooga, TN 37421
MLS# 1521113Listed by: EXP REALTY LLC - New
 $439,000Active3 beds 2 baths1,846 sq. ft.
$439,000Active3 beds 2 baths1,846 sq. ft.809 Gentry Road, Chattanooga, TN 37421
MLS# 1521110Listed by: UNITED REAL ESTATE EXPERTS - New
 $349,900Active4 beds 3 baths1,650 sq. ft.
$349,900Active4 beds 3 baths1,650 sq. ft.4305 Wilsonia Avenue, Chattanooga, TN 37411
MLS# 20254539Listed by: REALTY ONE GROUP EXPERTS - CHATTANOOGA - Open Sat, 12 to 2pmNew
 $235,000Active2 beds 1 baths972 sq. ft.
$235,000Active2 beds 1 baths972 sq. ft.5289 Spriggs Street, Chattanooga, TN 37412
MLS# 3001663Listed by: GREATER DOWNTOWN REALTY DBA KELLER WILLIAMS REALTY - New
 $115,000Active2 beds 1 baths1,004 sq. ft.
$115,000Active2 beds 1 baths1,004 sq. ft.3303 Dayton Boulevard, Chattanooga, TN 37415
MLS# 1521102Listed by: KELLER WILLIAMS REALTY
