1149 Lenny Lane, Chattanooga, TN 37421
Local realty services provided by:Better Homes and Gardens Real Estate Signature Brokers
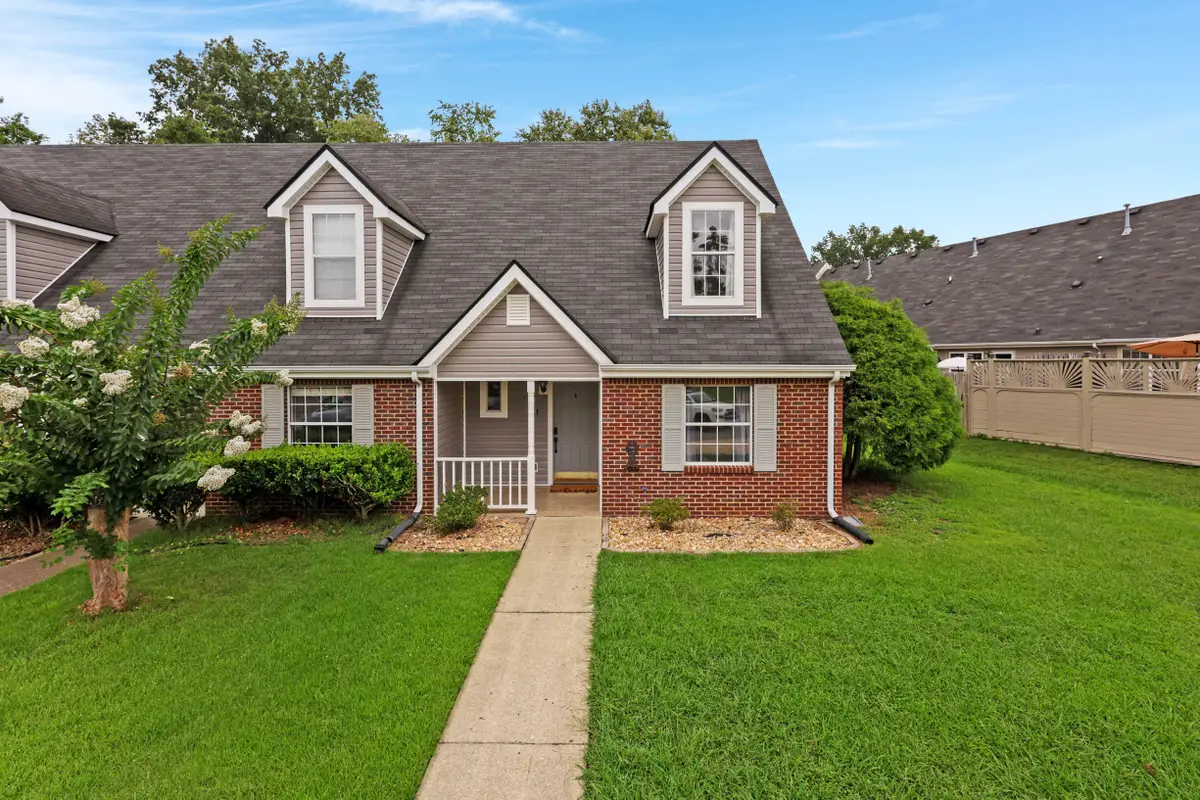


1149 Lenny Lane,Chattanooga, TN 37421
$250,000
- 2 Beds
- 2 Baths
- 1,251 sq. ft.
- Single family
- Pending
Listed by:kelly k jooma
Office:zach taylor - chattanooga
MLS#:1518330
Source:TN_CAR
Price summary
- Price:$250,000
- Price per sq. ft.:$199.84
- Monthly HOA dues:$75
About this home
Welcome to Meadow Acres Estates - East Brainerd's Best-Kept Secret!
Nestled in the heart of East Brainerd, this charming townhome is a true hidden gem. Tucked away from the hustle and bustle of busy streets, you'll enjoy the perfect blend of peaceful privacy and unbeatable convenience. Just minutes from the area's best shopping, dining, and everyday amenities, this location truly offers the best of both worlds.
Step inside to discover a light, airy, and inviting interior that immediately feels like home. The open living space flows effortlessly and is filled with natural light, creating a warm and welcoming atmosphere perfect for relaxing or entertaining.
Whether you're enjoying a cozy evening inside or hosting a summer cookout in the private backyard, this home offers comfort and flexibility for every lifestyle. The recently updated exterior siding, completed within the past year, gives the property a fresh, modern look and excellent curb appeal.
Perfect for anyone looking to settle into a low-maintenance lifestyle without sacrificing space or location, this townhome in Meadow Acres Estates is a rare opportunity you won't want to miss!
Contact an agent
Home facts
- Year built:1995
- Listing Id #:1518330
- Added:6 day(s) ago
- Updated:August 09, 2025 at 10:50 PM
Rooms and interior
- Bedrooms:2
- Total bathrooms:2
- Full bathrooms:2
- Living area:1,251 sq. ft.
Heating and cooling
- Cooling:Central Air, Electric
- Heating:Central, Heating, Natural Gas
Structure and exterior
- Roof:Shingle
- Year built:1995
- Building area:1,251 sq. ft.
- Lot area:0.1 Acres
Utilities
- Water:Public, Water Connected
- Sewer:Public Sewer, Sewer Connected
Finances and disclosures
- Price:$250,000
- Price per sq. ft.:$199.84
- Tax amount:$1,501
New listings near 1149 Lenny Lane
- New
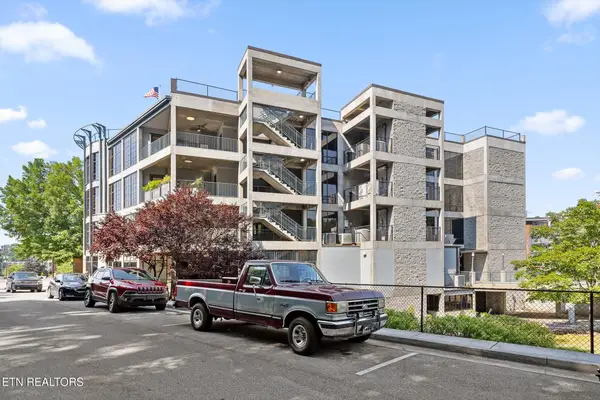 $900,000Active2 beds 3 baths1,920 sq. ft.
$900,000Active2 beds 3 baths1,920 sq. ft.417 Frazier Ave #303, Chattanooga, TN 37405
MLS# 1312113Listed by: BHHS J DOUGLAS PROPERTIES - New
 $349,900Active5 beds 2 baths2,296 sq. ft.
$349,900Active5 beds 2 baths2,296 sq. ft.5601 State Line Road, Chattanooga, TN 37412
MLS# 1518678Listed by: PROPERTY RUSH, LLC - New
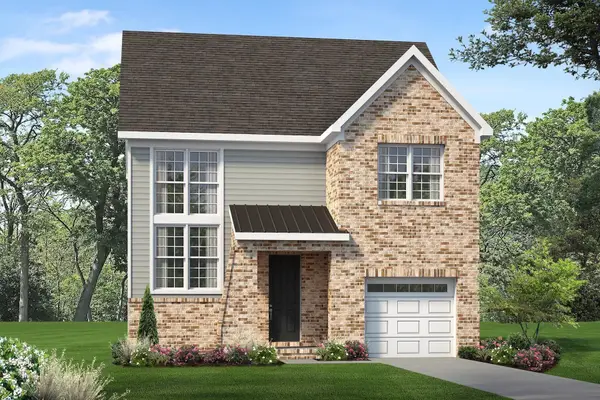 $374,900Active3 beds 3 baths1,557 sq. ft.
$374,900Active3 beds 3 baths1,557 sq. ft.1019 Fortitude Trail, Chattanooga, TN 37421
MLS# 1518670Listed by: PARKSIDE REALTY - New
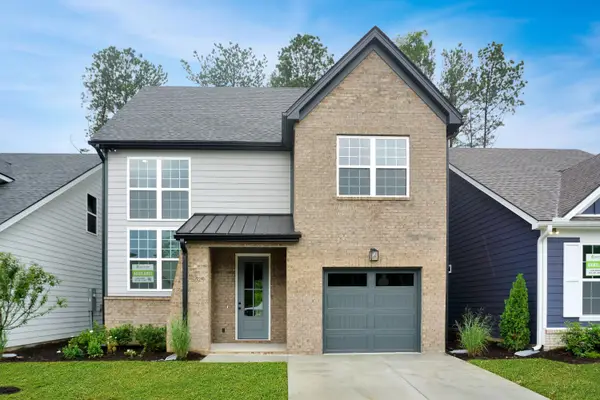 $395,460Active3 beds 3 baths1,557 sq. ft.
$395,460Active3 beds 3 baths1,557 sq. ft.1027 Fortitude Trail, Chattanooga, TN 37421
MLS# 1518672Listed by: PARKSIDE REALTY - Open Sun, 2 to 4pmNew
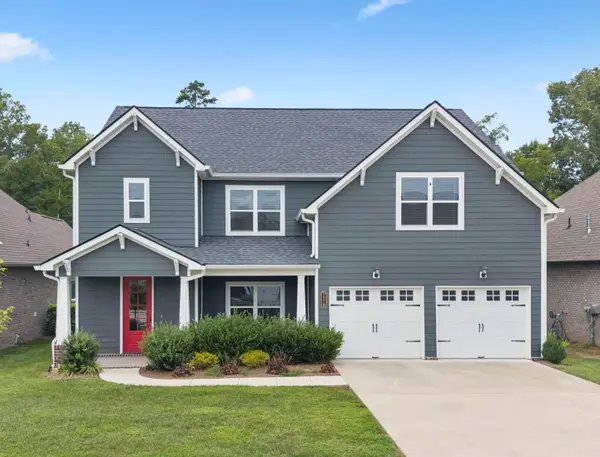 $575,000Active4 beds 4 baths2,988 sq. ft.
$575,000Active4 beds 4 baths2,988 sq. ft.1578 Buttonwood Loop, Chattanooga, TN 37421
MLS# 1518661Listed by: EXP REALTY LLC - Open Sun, 1 to 3pmNew
 $575,000Active4 beds 4 baths2,988 sq. ft.
$575,000Active4 beds 4 baths2,988 sq. ft.1578 Buttonwood Loop, Chattanooga, TN 37421
MLS# 2974146Listed by: EXP REALTY - New
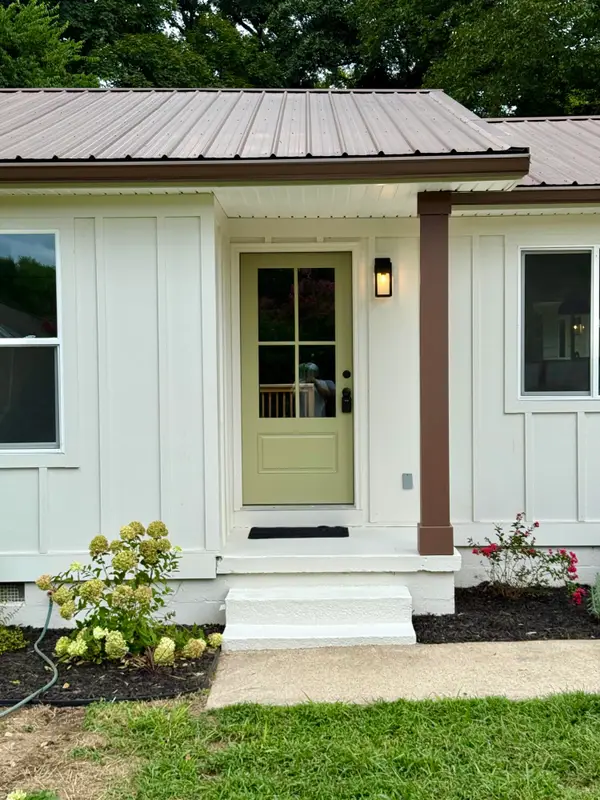 $349,900Active4 beds 3 baths1,751 sq. ft.
$349,900Active4 beds 3 baths1,751 sq. ft.4607 Paw Trail, Chattanooga, TN 37416
MLS# 1518543Listed by: EXP REALTY LLC 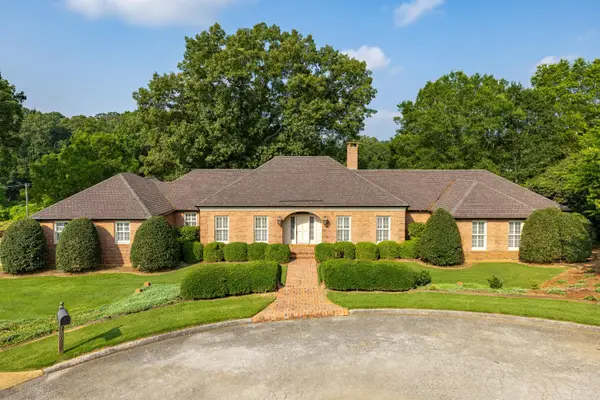 $2,200,000Pending3 beds 4 baths4,899 sq. ft.
$2,200,000Pending3 beds 4 baths4,899 sq. ft.1500 River View Oaks Road, Chattanooga, TN 37405
MLS# 1518652Listed by: REAL ESTATE PARTNERS CHATTANOOGA LLC- New
 $345,000Active3 beds 2 baths1,488 sq. ft.
$345,000Active3 beds 2 baths1,488 sq. ft.3906 Forest Highland Circle, Chattanooga, TN 37415
MLS# 1518651Listed by: REAL BROKER - New
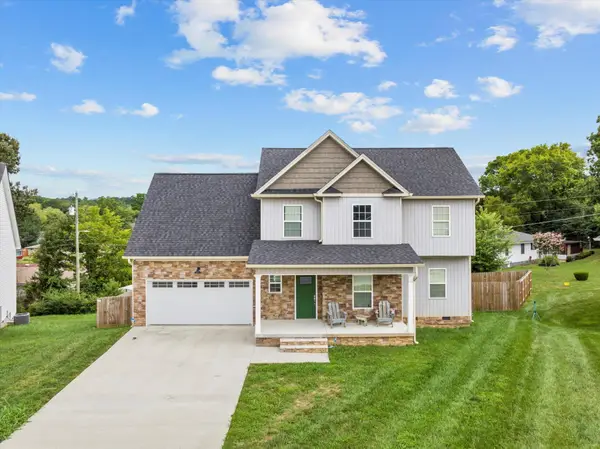 $419,000Active3 beds 4 baths2,538 sq. ft.
$419,000Active3 beds 4 baths2,538 sq. ft.4502 Brick Mason, Chattanooga, TN 37411
MLS# 2970608Listed by: EXP REALTY LLC
