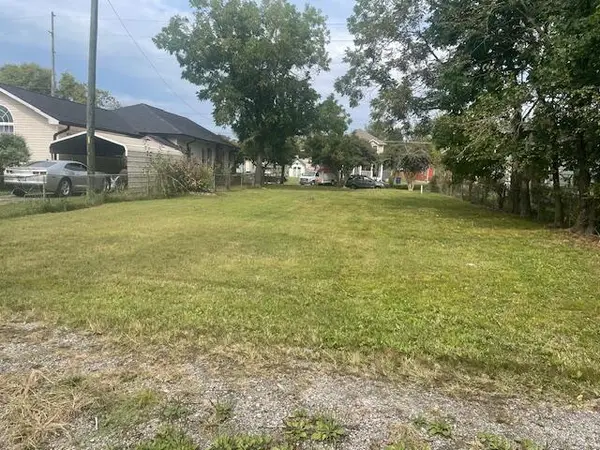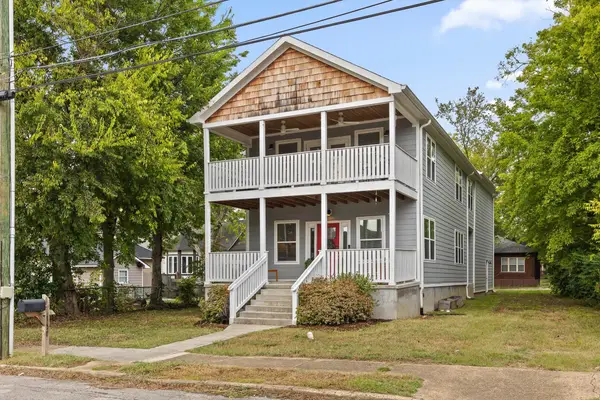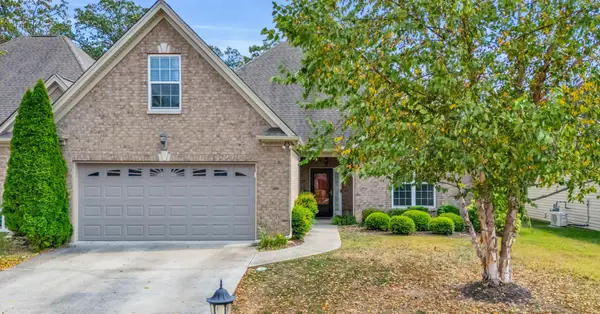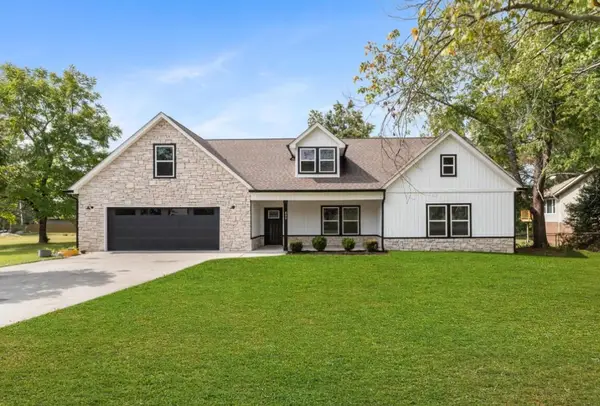12 S Bluff Rd, Chattanooga, TN 37419
Local realty services provided by:Better Homes and Gardens Real Estate Gwin Realty
12 S Bluff Rd,Chattanooga, TN 37419
$2,250,000
- 4 Beds
- 4 Baths
- 3,722 sq. ft.
- Single family
- Active
Listed by:sandy poe
Office:alliance sotheby's international
MLS#:1298770
Source:TN_KAAR
Price summary
- Price:$2,250,000
- Price per sq. ft.:$604.51
About this home
On a rare occasion a property of this caliber enters the market showcased as one of Chattanooga's finest! Awe inspiring views of the Tennessee River Gorge with spectacular long range views of the Tennessee River and Cumberland Plateau provide a serene vista to absorb the sunsets. Nature's backdrop of the surrounding Prentice Cooper State Forest provides a natural, protected, privacy buffer. The architecturally pleasing design of the home allows unsurpassed views from every corner. Multiple level living with state of the art finishes and modern conveniences, all meticulously maintained, encourage entertaining and effortless living while allowing time to enjoy the beauty. Walls of windows that bring the outside in, soaring ceilings and gleaming hardwoods add to the luxurious features throughout. Experience captive bluff and river views from the expansive exterior decking with a walkway that leads to a stunning overlook. You will never want to leave home! Conveniently located less than 10 minutes from the downtown district of Chattanooga with close proximity to Atlanta, Nashville and Knoxville. The prestigious Elder Mountain guard-gated community provides 24-hour attendant service for security and peace of mind. This property also offers a great investment opportunity, suitable for both short-term rentals (like Airbnb) and long-term rentals. The flexible nature of the property allows for options such as using it as a personal vacation home while also generating income through rentals or making it your private permanent residence. From the timeless architecture to the unparalleled views, this home will not disappoint!
Contact an agent
Home facts
- Year built:1978
- Listing ID #:1298770
- Added:153 day(s) ago
- Updated:August 30, 2025 at 02:35 PM
Rooms and interior
- Bedrooms:4
- Total bathrooms:4
- Full bathrooms:3
- Half bathrooms:1
- Living area:3,722 sq. ft.
Heating and cooling
- Cooling:Central Cooling
- Heating:Central, Electric
Structure and exterior
- Year built:1978
- Building area:3,722 sq. ft.
- Lot area:1.5 Acres
Utilities
- Sewer:Septic Tank
Finances and disclosures
- Price:$2,250,000
- Price per sq. ft.:$604.51
New listings near 12 S Bluff Rd
- New
 $465,000Active3 beds 3 baths1,828 sq. ft.
$465,000Active3 beds 3 baths1,828 sq. ft.3507 Myrtle Place, Chattanooga, TN 37419
MLS# 1521125Listed by: EXP REALTY LLC - New
 $95,000Active0.16 Acres
$95,000Active0.16 Acres2204 E 12th Street, Chattanooga, TN 37404
MLS# 1521126Listed by: ZACH TAYLOR - CHATTANOOGA - New
 $499,500Active4 beds 3 baths2,295 sq. ft.
$499,500Active4 beds 3 baths2,295 sq. ft.1517 Kirby Avenue, Chattanooga, TN 37404
MLS# 1521127Listed by: KELLER WILLIAMS REALTY - New
 $309,900Active3 beds 2 baths100 sq. ft.
$309,900Active3 beds 2 baths100 sq. ft.5918 Wentworth Avenue, Chattanooga, TN 37412
MLS# 1521118Listed by: BLUE KEY PROPERTIES LLC - Open Sun, 2 to 4pmNew
 $435,000Active4 beds 3 baths1,900 sq. ft.
$435,000Active4 beds 3 baths1,900 sq. ft.4707 Jody Lane, Chattanooga, TN 37416
MLS# 1521112Listed by: ZACH TAYLOR - CHATTANOOGA - Open Sun, 2 to 4pmNew
 $450,000Active4 beds 2 baths2,204 sq. ft.
$450,000Active4 beds 2 baths2,204 sq. ft.2008 Belleau Village Lane, Chattanooga, TN 37421
MLS# 1521113Listed by: EXP REALTY LLC - New
 $439,000Active3 beds 2 baths1,846 sq. ft.
$439,000Active3 beds 2 baths1,846 sq. ft.809 Gentry Road, Chattanooga, TN 37421
MLS# 1521110Listed by: UNITED REAL ESTATE EXPERTS - New
 $349,900Active4 beds 3 baths1,650 sq. ft.
$349,900Active4 beds 3 baths1,650 sq. ft.4305 Wilsonia Avenue, Chattanooga, TN 37411
MLS# 20254539Listed by: REALTY ONE GROUP EXPERTS - CHATTANOOGA - Open Sat, 12 to 2pmNew
 $235,000Active2 beds 1 baths972 sq. ft.
$235,000Active2 beds 1 baths972 sq. ft.5289 Spriggs Street, Chattanooga, TN 37412
MLS# 3001663Listed by: GREATER DOWNTOWN REALTY DBA KELLER WILLIAMS REALTY - New
 $115,000Active2 beds 1 baths1,004 sq. ft.
$115,000Active2 beds 1 baths1,004 sq. ft.3303 Dayton Boulevard, Chattanooga, TN 37415
MLS# 1521102Listed by: KELLER WILLIAMS REALTY
