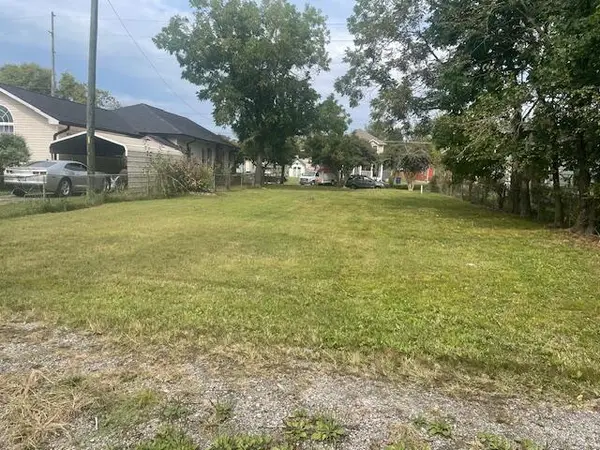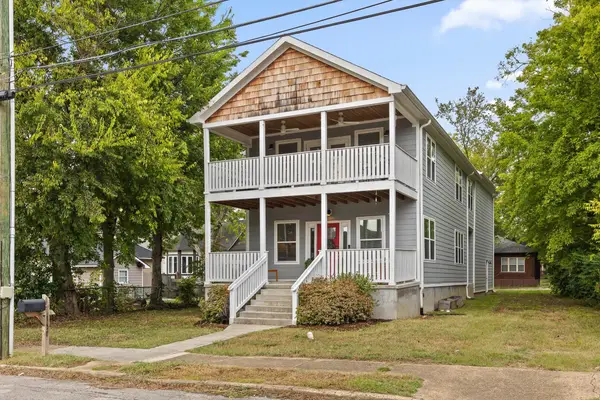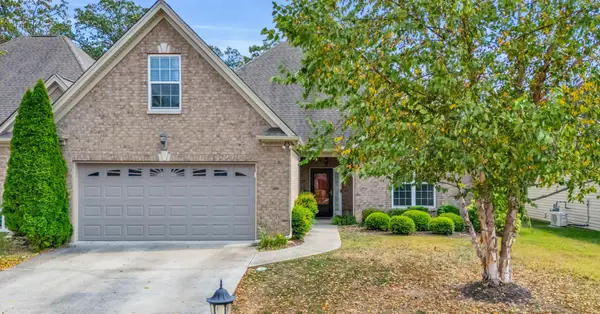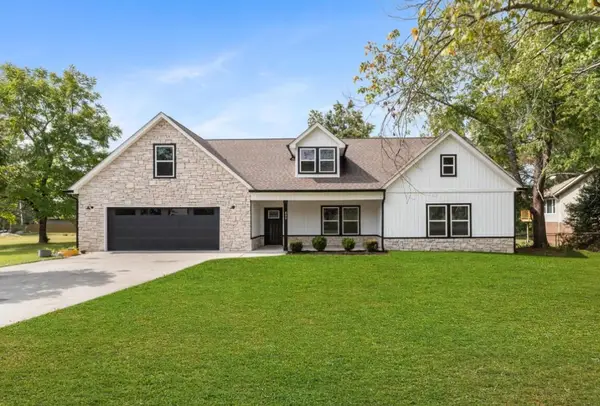1204 Buckley Street, Chattanooga, TN 37404
Local realty services provided by:Better Homes and Gardens Real Estate Jackson Realty
1204 Buckley Street,Chattanooga, TN 37404
$429,900
- 3 Beds
- 3 Baths
- 1,792 sq. ft.
- Single family
- Pending
Listed by:hannah legg
Office:keller williams realty
MLS#:1512802
Source:TN_CAR
Price summary
- Price:$429,900
- Price per sq. ft.:$239.9
About this home
Modern new construction in Ridgedale just minutes from Southside, interstate and downtown areas! You'll love the light & bright open floor plan, ample storage, fenced back yard and off-street parking. All interior walls will be a painted in a white tone and there will be a light oak-toned luxury vinyl plank flooring throughout. Shaker cabinets are planned for the kitchen with white upper cabinets and gray base cabinets along with a white & gold hexagon tile backsplash and stainless microwave, dishwasher, and range. There's also a large pantry for additional storage. Down the hallway you'll find the laundry closet and a full bathroom with subway tile surround planned for the shower. You can also access the fully fenced backyard from the hallway. Upstairs, you'll find the primary suite with walk-in closet, double vanity and tile shower along with 2 more bedrooms, one of which has a full bath en suite with tub/shower combo. 1 year warranty is also being offered with acceptable offer. Just a quick walk, bike, or drive to all of the restaurants and entertainment that Southside has to offer. Call to schedule your private showing today!
Contact an agent
Home facts
- Year built:2025
- Listing ID #:1512802
- Added:127 day(s) ago
- Updated:September 12, 2025 at 06:54 PM
Rooms and interior
- Bedrooms:3
- Total bathrooms:3
- Full bathrooms:3
- Living area:1,792 sq. ft.
Heating and cooling
- Cooling:Central Air, Electric
- Heating:Central, Electric, Heating
Structure and exterior
- Roof:Shingle
- Year built:2025
- Building area:1,792 sq. ft.
- Lot area:0.07 Acres
Utilities
- Water:Public, Water Connected
- Sewer:Public Sewer, Sewer Connected
Finances and disclosures
- Price:$429,900
- Price per sq. ft.:$239.9
- Tax amount:$636
New listings near 1204 Buckley Street
- New
 $465,000Active3 beds 3 baths1,828 sq. ft.
$465,000Active3 beds 3 baths1,828 sq. ft.3507 Myrtle Place, Chattanooga, TN 37419
MLS# 1521125Listed by: EXP REALTY LLC - New
 $95,000Active0.16 Acres
$95,000Active0.16 Acres2204 E 12th Street, Chattanooga, TN 37404
MLS# 1521126Listed by: ZACH TAYLOR - CHATTANOOGA - New
 $499,500Active4 beds 3 baths2,295 sq. ft.
$499,500Active4 beds 3 baths2,295 sq. ft.1517 Kirby Avenue, Chattanooga, TN 37404
MLS# 1521127Listed by: KELLER WILLIAMS REALTY - New
 $309,900Active3 beds 2 baths100 sq. ft.
$309,900Active3 beds 2 baths100 sq. ft.5918 Wentworth Avenue, Chattanooga, TN 37412
MLS# 1521118Listed by: BLUE KEY PROPERTIES LLC - Open Sun, 2 to 4pmNew
 $435,000Active4 beds 3 baths1,900 sq. ft.
$435,000Active4 beds 3 baths1,900 sq. ft.4707 Jody Lane, Chattanooga, TN 37416
MLS# 1521112Listed by: ZACH TAYLOR - CHATTANOOGA - Open Sun, 2 to 4pmNew
 $450,000Active4 beds 2 baths2,204 sq. ft.
$450,000Active4 beds 2 baths2,204 sq. ft.2008 Belleau Village Lane, Chattanooga, TN 37421
MLS# 1521113Listed by: EXP REALTY LLC - New
 $439,000Active3 beds 2 baths1,846 sq. ft.
$439,000Active3 beds 2 baths1,846 sq. ft.809 Gentry Road, Chattanooga, TN 37421
MLS# 1521110Listed by: UNITED REAL ESTATE EXPERTS - New
 $349,900Active4 beds 3 baths1,650 sq. ft.
$349,900Active4 beds 3 baths1,650 sq. ft.4305 Wilsonia Avenue, Chattanooga, TN 37411
MLS# 20254539Listed by: REALTY ONE GROUP EXPERTS - CHATTANOOGA - Open Sat, 12 to 2pmNew
 $235,000Active2 beds 1 baths972 sq. ft.
$235,000Active2 beds 1 baths972 sq. ft.5289 Spriggs Street, Chattanooga, TN 37412
MLS# 3001663Listed by: GREATER DOWNTOWN REALTY DBA KELLER WILLIAMS REALTY - New
 $115,000Active2 beds 1 baths1,004 sq. ft.
$115,000Active2 beds 1 baths1,004 sq. ft.3303 Dayton Boulevard, Chattanooga, TN 37415
MLS# 1521102Listed by: KELLER WILLIAMS REALTY
