129 Walnut Street #122, Chattanooga, TN 37403
Local realty services provided by:Better Homes and Gardens Real Estate Jackson Realty
129 Walnut Street #122,Chattanooga, TN 37403
$412,900
- 1 Beds
- 1 Baths
- 905 sq. ft.
- Condominium
- Active
Listed by:josh a killian
Office:the group real estate brokerage
MLS#:1510143
Source:TN_CAR
Price summary
- Price:$412,900
- Price per sq. ft.:$456.24
- Monthly HOA dues:$328
About this home
Amazing condo at Museum Bluffs! Enjoy Downtown living at it finest! Only steps away from the Walnut St walking bridge and a close to all the restaurants and shopping Downtown Chattanooga has to offer! Walk inside this condo and you will notice the large living room combined with the spacious kitchen. Great open floor-plan for entertaining! Large picture frame windows let in tons of natural light. Kitchen offers granite counter tops, brand new refrigerator and dishwasher, and loads of cabinet space. Large bedroom with enough space for a king size bed and spacious walk-in closet along with brand new washer and dryer. Also features a large master bath with a beautiful, tiled shower and granite counter tops. Large extra flex room makes for a great office or guest bedroom. Great outdoor balcony for enjoying Downtown living! Sellers have also just installed brand new window treatments. This unit comes with 1 indoor parking space. Very safe and secure! Don't miss out on this beautiful condo!
Contact an agent
Home facts
- Year built:2008
- Listing ID #:1510143
- Added:177 day(s) ago
- Updated:July 17, 2025 at 02:28 PM
Rooms and interior
- Bedrooms:1
- Total bathrooms:1
- Full bathrooms:1
- Living area:905 sq. ft.
Heating and cooling
- Cooling:Central Air, Electric
- Heating:Central, Electric, Heating
Structure and exterior
- Roof:Rolled/Hot Mop
- Year built:2008
- Building area:905 sq. ft.
Utilities
- Water:Public
- Sewer:Public Sewer, Sewer Connected
Finances and disclosures
- Price:$412,900
- Price per sq. ft.:$456.24
- Tax amount:$3,365
New listings near 129 Walnut Street #122
- Open Fri, 1 to 5pm
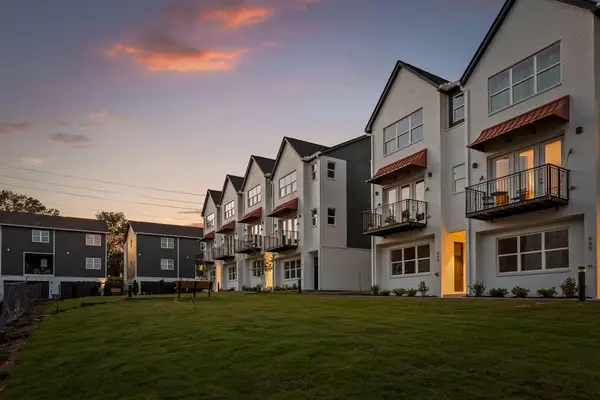 $359,900Active2 beds 3 baths1,372 sq. ft.
$359,900Active2 beds 3 baths1,372 sq. ft.747 Bespoke Way #16, Chattanooga, TN 37403
MLS# 1520486Listed by: THE GROUP REAL ESTATE BROKERAGE - Open Sun, 1 to 3pmNew
 $465,000Active3 beds 3 baths1,828 sq. ft.
$465,000Active3 beds 3 baths1,828 sq. ft.3507 Myrtle Place, Chattanooga, TN 37419
MLS# 1521125Listed by: EXP REALTY LLC - New
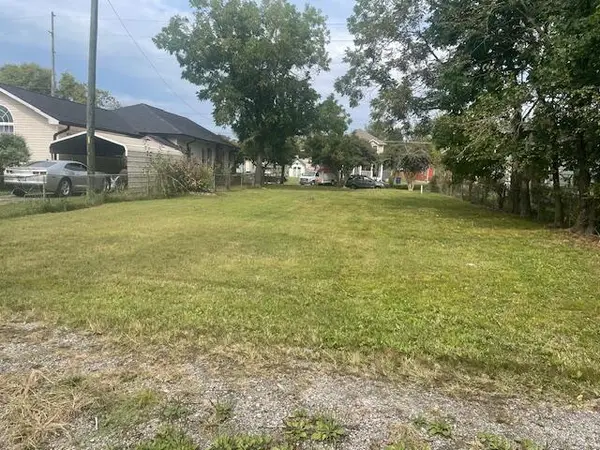 $95,000Active0.16 Acres
$95,000Active0.16 Acres2204 E 12th Street, Chattanooga, TN 37404
MLS# 1521126Listed by: ZACH TAYLOR - CHATTANOOGA - New
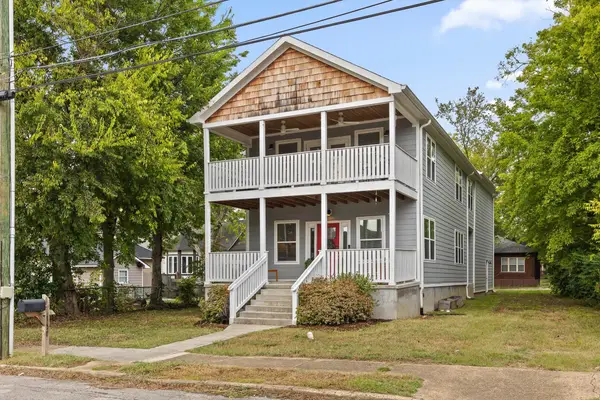 $499,500Active4 beds 3 baths2,295 sq. ft.
$499,500Active4 beds 3 baths2,295 sq. ft.1517 Kirby Avenue, Chattanooga, TN 37404
MLS# 1521127Listed by: KELLER WILLIAMS REALTY - New
 $309,900Active3 beds 2 baths100 sq. ft.
$309,900Active3 beds 2 baths100 sq. ft.5918 Wentworth Avenue, Chattanooga, TN 37412
MLS# 1521118Listed by: BLUE KEY PROPERTIES LLC - Open Sun, 2 to 4pmNew
 $435,000Active4 beds 3 baths1,900 sq. ft.
$435,000Active4 beds 3 baths1,900 sq. ft.4707 Jody Lane, Chattanooga, TN 37416
MLS# 1521112Listed by: ZACH TAYLOR - CHATTANOOGA - Open Sun, 2 to 4pmNew
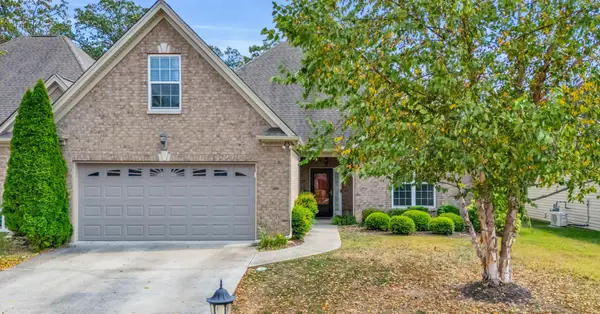 $450,000Active4 beds 2 baths2,204 sq. ft.
$450,000Active4 beds 2 baths2,204 sq. ft.2008 Belleau Village Lane, Chattanooga, TN 37421
MLS# 1521113Listed by: EXP REALTY LLC - New
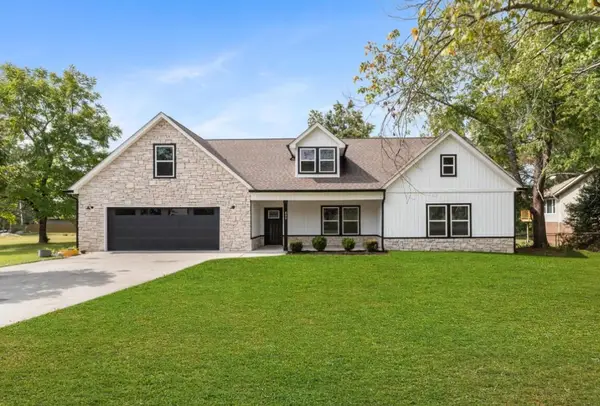 $439,000Active3 beds 2 baths1,846 sq. ft.
$439,000Active3 beds 2 baths1,846 sq. ft.809 Gentry Road, Chattanooga, TN 37421
MLS# 1521110Listed by: UNITED REAL ESTATE EXPERTS - New
 $349,900Active4 beds 3 baths1,650 sq. ft.
$349,900Active4 beds 3 baths1,650 sq. ft.4305 Wilsonia Avenue, Chattanooga, TN 37411
MLS# 20254539Listed by: REALTY ONE GROUP EXPERTS - CHATTANOOGA - Open Sat, 12 to 2pmNew
 $235,000Active2 beds 1 baths972 sq. ft.
$235,000Active2 beds 1 baths972 sq. ft.5289 Spriggs Street, Chattanooga, TN 37412
MLS# 3001663Listed by: GREATER DOWNTOWN REALTY DBA KELLER WILLIAMS REALTY
