129 Walnut Street #Unit 322, Chattanooga, TN 37403
Local realty services provided by:Better Homes and Gardens Real Estate Signature Brokers
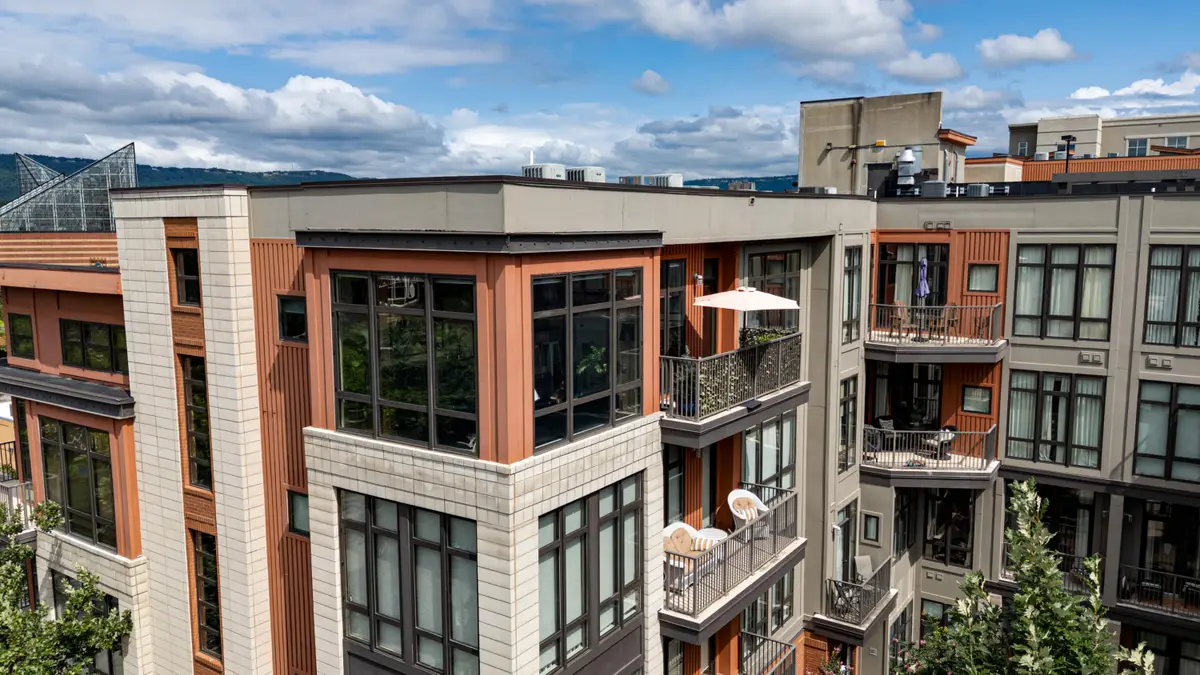
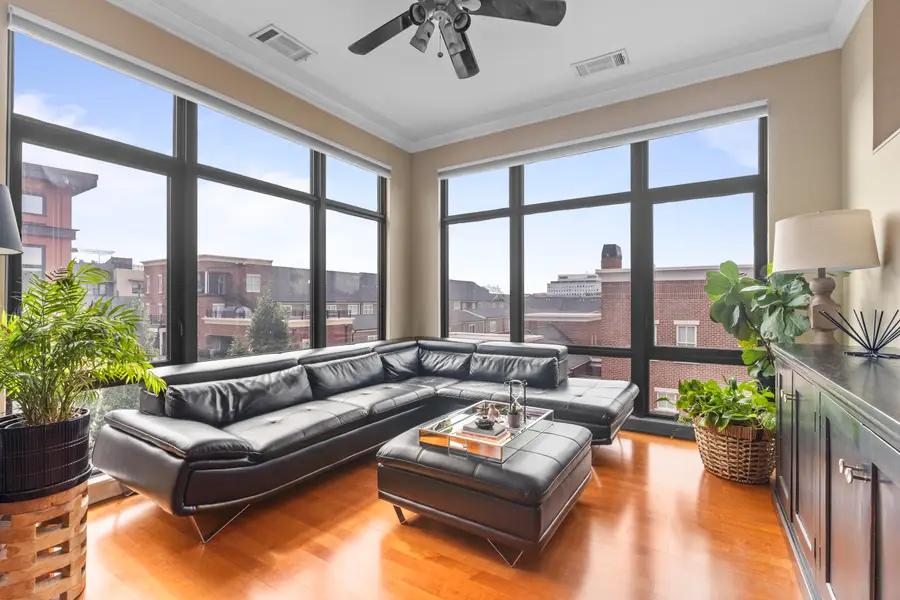
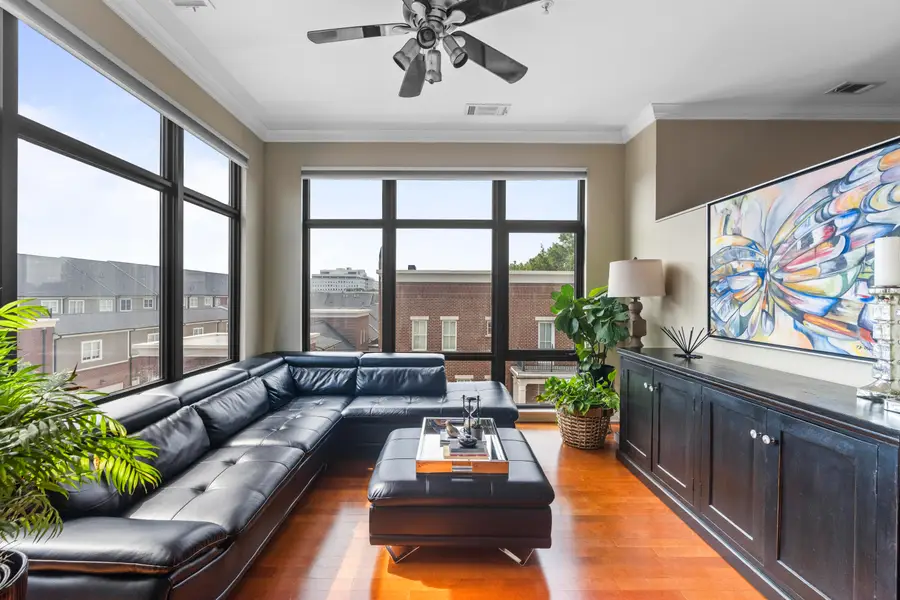
129 Walnut Street #Unit 322,Chattanooga, TN 37403
$428,900
- 1 Beds
- 1 Baths
- 905 sq. ft.
- Condominium
- Active
Listed by:eric tidmore
Office:1 percent lists scenic city
MLS#:1518239
Source:TN_CAR
Price summary
- Price:$428,900
- Price per sq. ft.:$473.92
- Monthly HOA dues:$328
About this home
Top-Floor Corner Unit in Museum Bluffs Parkview - 2 Parking Spaces & Prime Location
Rare opportunity to own a top-floor corner unit in the highly sought-after Museum Bluffs Parkview, located in the heart of Chattanooga's vibrant Art District. Enjoy being just steps from the Hunter Museum, The Edwin Hotel, Walnut Street Bridge, and miles of scenic Riverwalk trails.
This light-filled residence boasts floor-to-ceiling windows on two sides, soaring ceilings, and a flexible layout that can function as a two-bedroom or a one-bedroom with an office, den, or studio. The primary suite features a spacious walk-in closet, and custom blinds are installed throughout.
Relax outdoors on your private balcony or take in panoramic views of the Tennessee River, downtown bridges, and Lookout Mountain from the shared rooftop patio. Recent upgrades include a brand-new HVAC system and new water heater for move-in ready peace of mind.
The home includes two assigned parking spaces in a secure garage, plus a rare convenience: direct, elevator-free access from the garage via a private hallway just steps from your parking space.
Enjoy unmatched walkability to biking and walking paths, e-bike stations, restaurants, and galleries—this home offers the perfect blend of style, convenience, and location.
Contact an agent
Home facts
- Year built:2008
- Listing Id #:1518239
- Added:121 day(s) ago
- Updated:August 07, 2025 at 07:54 PM
Rooms and interior
- Bedrooms:1
- Total bathrooms:1
- Full bathrooms:1
- Living area:905 sq. ft.
Heating and cooling
- Cooling:Central Air, Zoned
- Heating:Central, Electric, Heating
Structure and exterior
- Roof:Asphalt
- Year built:2008
- Building area:905 sq. ft.
Utilities
- Water:Public, Water Connected
- Sewer:Public Sewer, Sewer Connected
Finances and disclosures
- Price:$428,900
- Price per sq. ft.:$473.92
- Tax amount:$3,365
New listings near 129 Walnut Street #Unit 322
- New
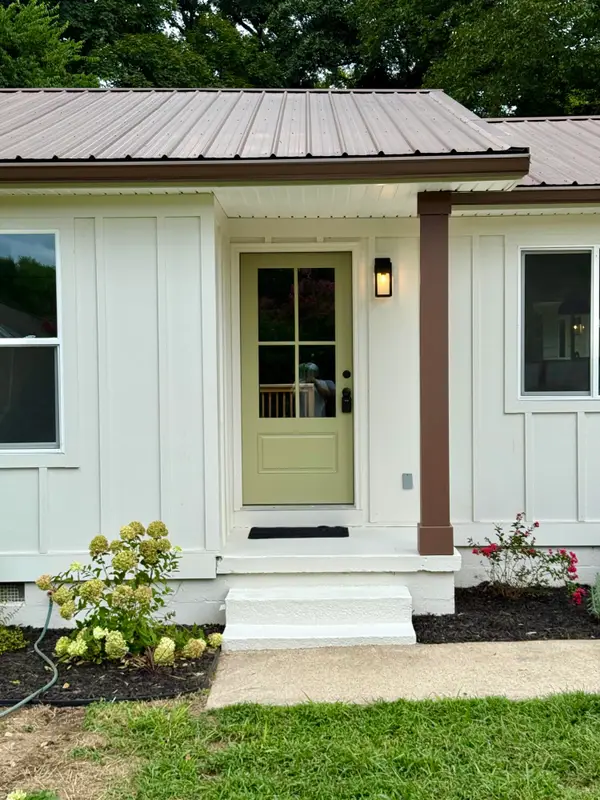 $349,900Active4 beds 3 baths1,751 sq. ft.
$349,900Active4 beds 3 baths1,751 sq. ft.4607 Paw Trail, Chattanooga, TN 37416
MLS# 1518543Listed by: EXP REALTY LLC 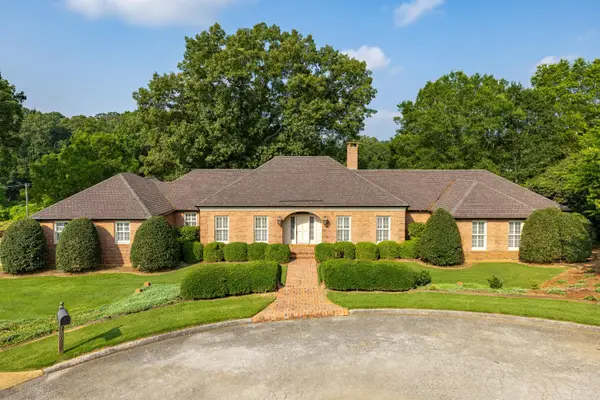 $2,200,000Pending3 beds 4 baths4,899 sq. ft.
$2,200,000Pending3 beds 4 baths4,899 sq. ft.1500 River View Oaks Road, Chattanooga, TN 37405
MLS# 1518652Listed by: REAL ESTATE PARTNERS CHATTANOOGA LLC- New
 $345,000Active3 beds 2 baths1,488 sq. ft.
$345,000Active3 beds 2 baths1,488 sq. ft.3906 Forest Highland Circle, Chattanooga, TN 37415
MLS# 1518651Listed by: REAL BROKER - New
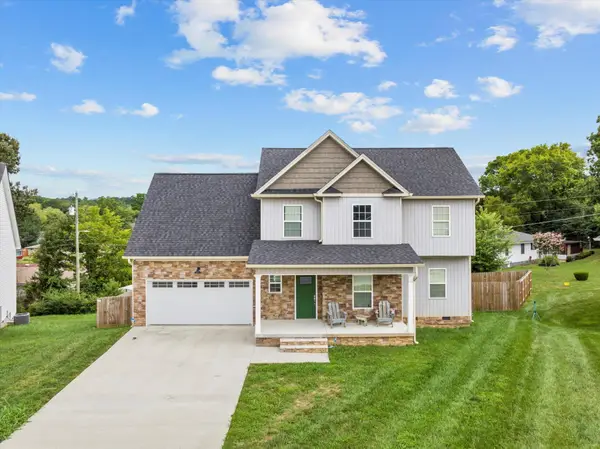 $419,000Active3 beds 4 baths2,538 sq. ft.
$419,000Active3 beds 4 baths2,538 sq. ft.4502 Brick Mason, Chattanooga, TN 37411
MLS# 2970608Listed by: EXP REALTY LLC - New
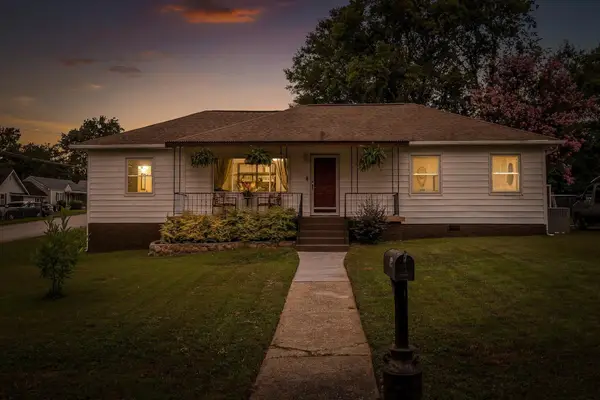 $324,900Active3 beds 3 baths1,676 sq. ft.
$324,900Active3 beds 3 baths1,676 sq. ft.725 Astor Lane, Chattanooga, TN 37412
MLS# 2973375Listed by: RE/MAX RENAISSANCE - New
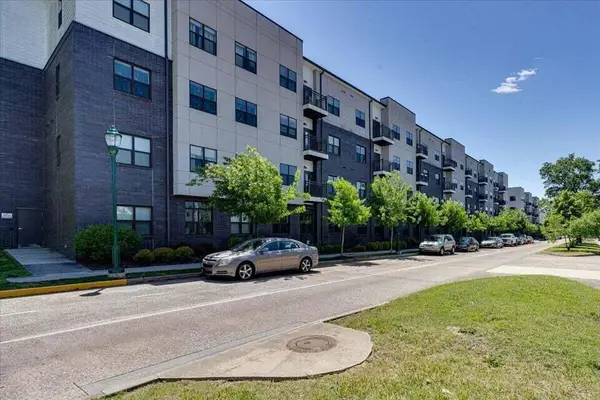 $224,900Active1 beds 1 baths670 sq. ft.
$224,900Active1 beds 1 baths670 sq. ft.782 Riverfront Parkway #415, Chattanooga, TN 37402
MLS# 1518494Listed by: EXP REALTY, LLC - New
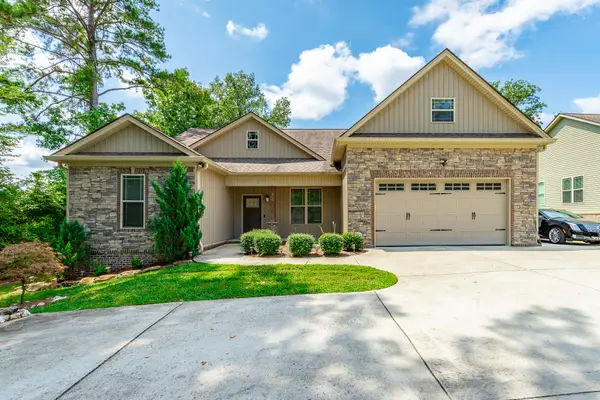 $570,000Active4 beds 3 baths2,510 sq. ft.
$570,000Active4 beds 3 baths2,510 sq. ft.8208 Igou Gap Road, Chattanooga, TN 37421
MLS# 1518632Listed by: COLDWELL BANKER PRYOR REALTY - Open Sun, 12 to 2pmNew
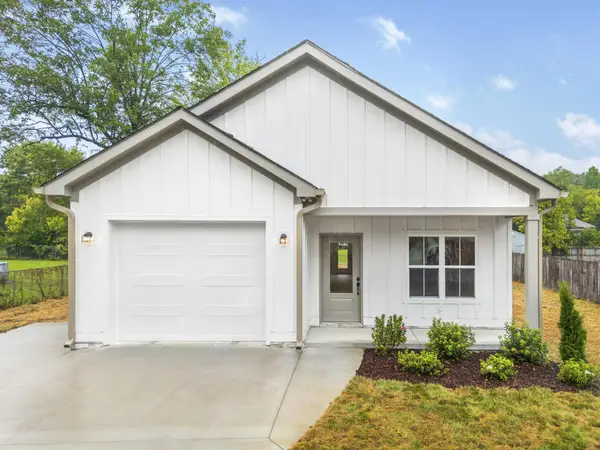 $345,000Active3 beds 2 baths1,292 sq. ft.
$345,000Active3 beds 2 baths1,292 sq. ft.125 Centro Street, Chattanooga, TN 37419
MLS# 2973751Listed by: EXP REALTY - New
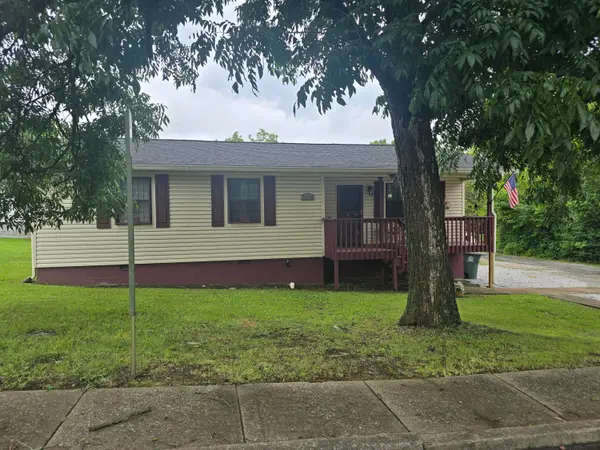 $230,000Active4 beds 1 baths1,165 sq. ft.
$230,000Active4 beds 1 baths1,165 sq. ft.2128 Citico Avenue, Chattanooga, TN 37404
MLS# 1518615Listed by: CENTURY 21 PRESTIGE - New
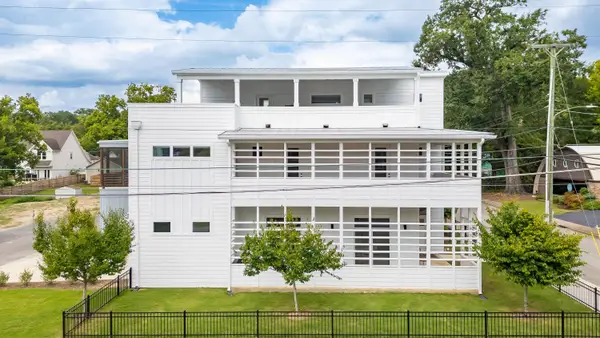 $690,000Active3 beds 3 baths2,510 sq. ft.
$690,000Active3 beds 3 baths2,510 sq. ft.10 Peak Street, Chattanooga, TN 37405
MLS# 1518465Listed by: KELLER WILLIAMS REALTY
