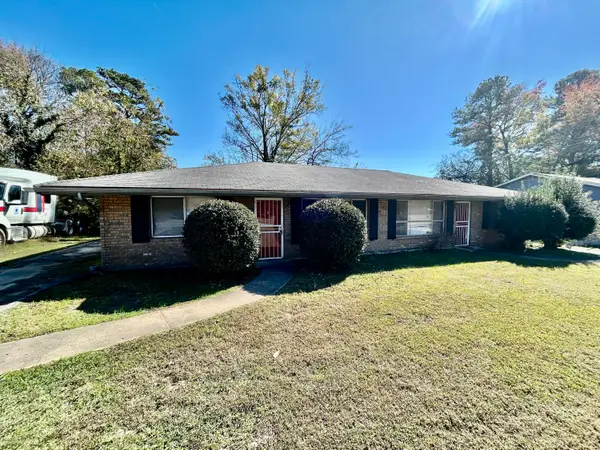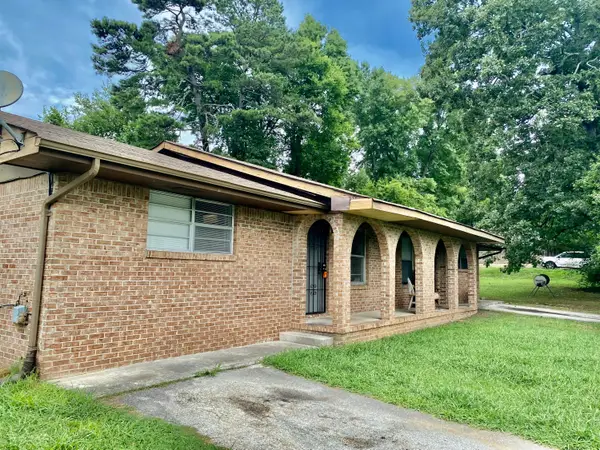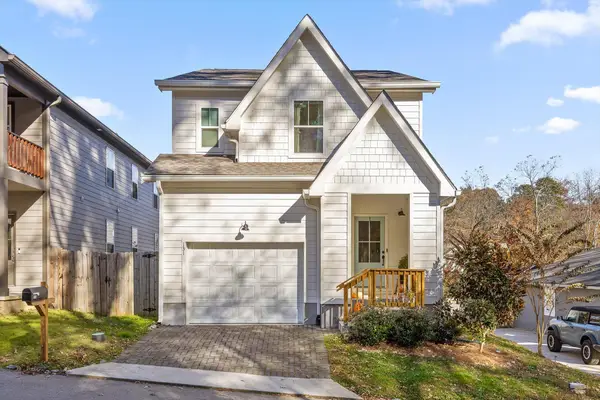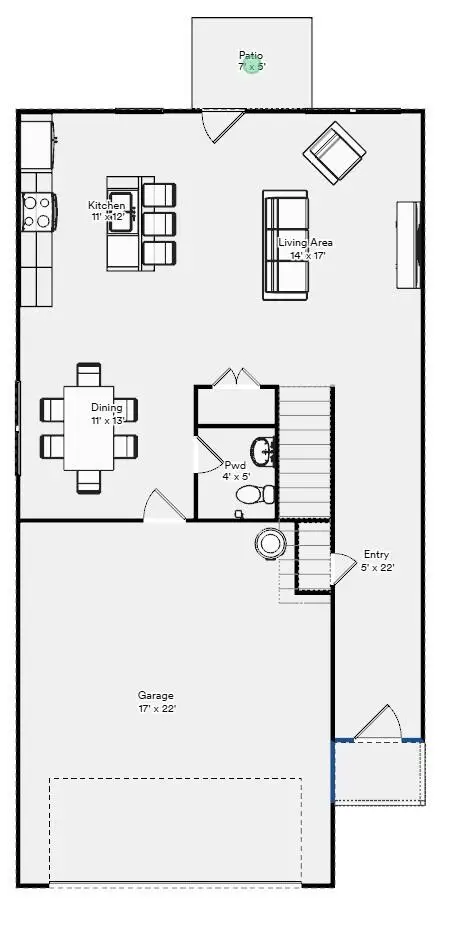1301 Shady Circle, Chattanooga, TN 37405
Local realty services provided by:Better Homes and Gardens Real Estate Jackson Realty
1301 Shady Circle,Chattanooga, TN 37405
$375,000
- 3 Beds
- 2 Baths
- 1,435 sq. ft.
- Single family
- Pending
Listed by: allison b lee
Office: keller williams realty
MLS#:1518271
Source:TN_CAR
Price summary
- Price:$375,000
- Price per sq. ft.:$261.32
About this home
Welcome to this charming one-level home nestled in the heart of Chattanooga's beloved Riverview neighborhood. With three bedrooms plus a dedicated office or study, this home offers both functionality and comfort in one of the most desirable areas of the city.
Enjoy quiet strolls through Riverview—all without having to cross busy Hixson Pike—and just a short walk to the local restaurants and shops that make Riverview such a vibrant and charming community. The location is unbeatable, offering quick access to downtown, the North Shore, and is zoned for highly regarded Normal Park schools.
Inside, you will find beautiful hardwood floors, generously sized rooms filled with natural light, and a warm, inviting layout. The living room opens into a versatile office space, perfect for working from home. Outside, the private backyard features an expansive patio for outdoor dining and entertaining.
One of the standout features is the deep lot—the property extends all the way to Woodhill Drive in the back, offering additional privacy and space. The backyard also includes a thoughtfully designed garden area, created by the current owner and ready for the next crop--ideal for anyone with a green thumb.
The garage offers tandem parking for two vehicles, and an additional parking pad adds extra convenience. The previous owner reimagined the front yard with thoughtful landscaping and grading so a driveway could potentially be added allowing a car to circle the front, pass through the wide gate, and park at the main level for easy access into the home.
This is a rare opportunity to live in one of Chattanooga's most established and sought-after neighborhoods. Homes like this do not come along often. See the attached list of improvements.
Contact an agent
Home facts
- Year built:1950
- Listing ID #:1518271
- Added:98 day(s) ago
- Updated:November 14, 2025 at 08:39 AM
Rooms and interior
- Bedrooms:3
- Total bathrooms:2
- Full bathrooms:2
- Living area:1,435 sq. ft.
Heating and cooling
- Cooling:Central Air, Electric
- Heating:Central, Electric, Heating
Structure and exterior
- Roof:Shingle
- Year built:1950
- Building area:1,435 sq. ft.
- Lot area:0.38 Acres
Utilities
- Water:Public
- Sewer:Public Sewer, Sewer Connected
Finances and disclosures
- Price:$375,000
- Price per sq. ft.:$261.32
- Tax amount:$3,482
New listings near 1301 Shady Circle
- New
 $275,000Active-- beds -- baths1,920 sq. ft.
$275,000Active-- beds -- baths1,920 sq. ft.4715 A/B Murray Lake Lane, Chattanooga, TN 37416
MLS# 1523980Listed by: ZACH TAYLOR - CHATTANOOGA - New
 $275,000Active-- beds -- baths1,920 sq. ft.
$275,000Active-- beds -- baths1,920 sq. ft.4048/4050 Arbor Place Lane, Chattanooga, TN 37416
MLS# 1523981Listed by: ZACH TAYLOR - CHATTANOOGA - New
 $275,000Active-- beds -- baths1,680 sq. ft.
$275,000Active-- beds -- baths1,680 sq. ft.4053/4055 Teakwood Drive, Chattanooga, TN 37416
MLS# 1523982Listed by: ZACH TAYLOR - CHATTANOOGA - New
 $595,000Active4 beds 3 baths2,218 sq. ft.
$595,000Active4 beds 3 baths2,218 sq. ft.407 Colville Street, Chattanooga, TN 37405
MLS# 1523972Listed by: HOMESMART - New
 $465,000Active3 beds 3 baths2,016 sq. ft.
$465,000Active3 beds 3 baths2,016 sq. ft.131 Everly Drive, Chattanooga, TN 37405
MLS# 1523858Listed by: BERKSHIRE HATHAWAY HOMESERVICES J DOUGLAS PROPERTIES  $415,400Pending4 beds 3 baths1,903 sq. ft.
$415,400Pending4 beds 3 baths1,903 sq. ft.65 Foxtail Drive, Chattanooga, TN 37421
MLS# 1523963Listed by: LEGACY SOUTH BROKERAGE, LLC- New
 $325,000Active2 beds 1 baths1,008 sq. ft.
$325,000Active2 beds 1 baths1,008 sq. ft.132 Lynda Drive, Chattanooga, TN 37405
MLS# 1523965Listed by: KELLER WILLIAMS REALTY - New
 $35,000Active0.39 Acres
$35,000Active0.39 Acres2816 Durand Avenue, Chattanooga, TN 37406
MLS# 1523967Listed by: THE GROUP REAL ESTATE BROKERAGE - Open Sun, 2 to 4pmNew
 $475,000Active3 beds 2 baths2,400 sq. ft.
$475,000Active3 beds 2 baths2,400 sq. ft.3906 Conner Street, Chattanooga, TN 37411
MLS# 1523937Listed by: KELLER WILLIAMS REALTY - New
 $375,000Active4 beds 2 baths2,643 sq. ft.
$375,000Active4 beds 2 baths2,643 sq. ft.3506 Audubon Drive, Chattanooga, TN 37411
MLS# 1523959Listed by: AUSTIN REAL ESTATE L.L.C.
