14 Ormand Drive, Chattanooga, TN 37415
Local realty services provided by:Better Homes and Gardens Real Estate Signature Brokers
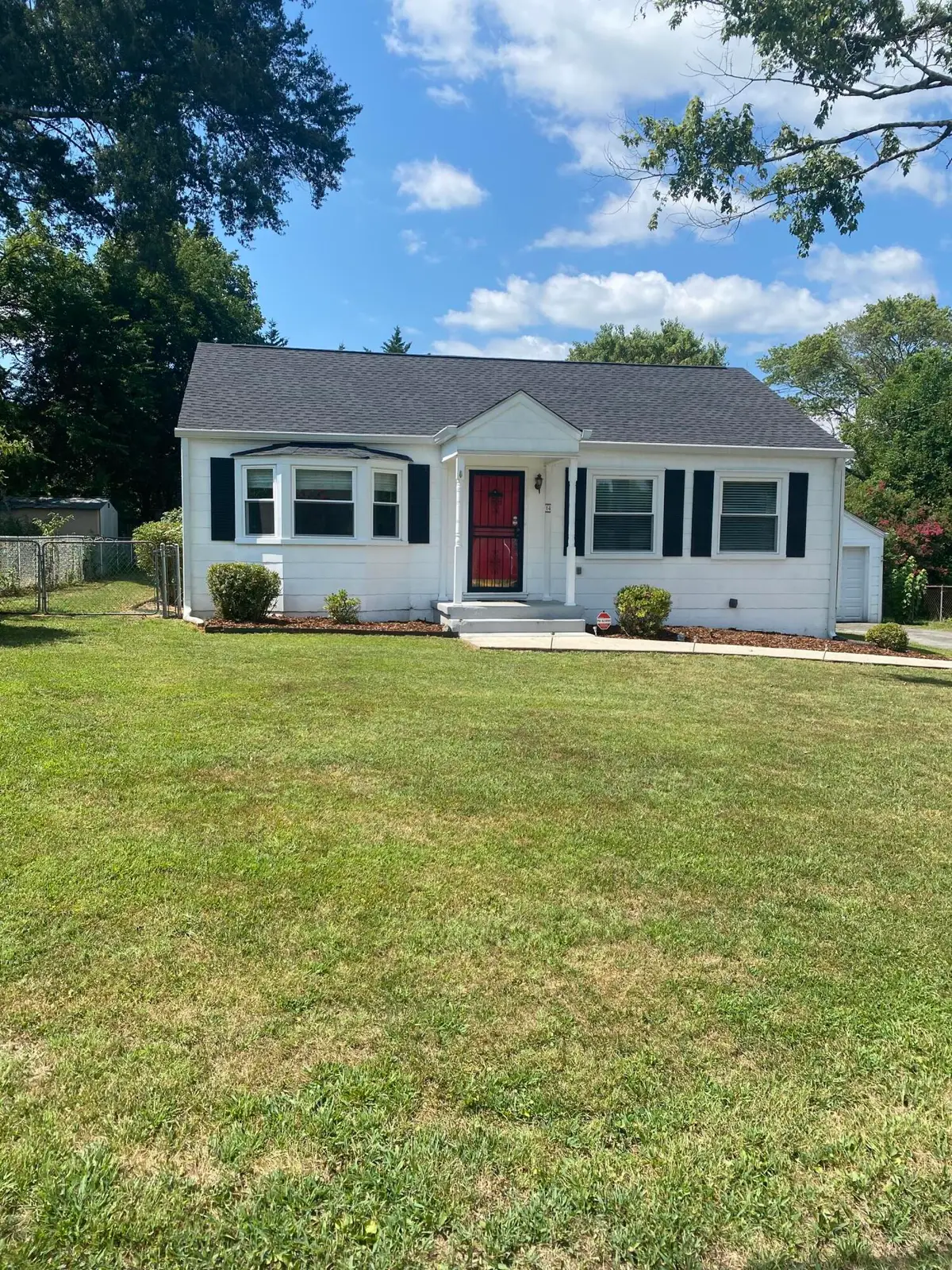
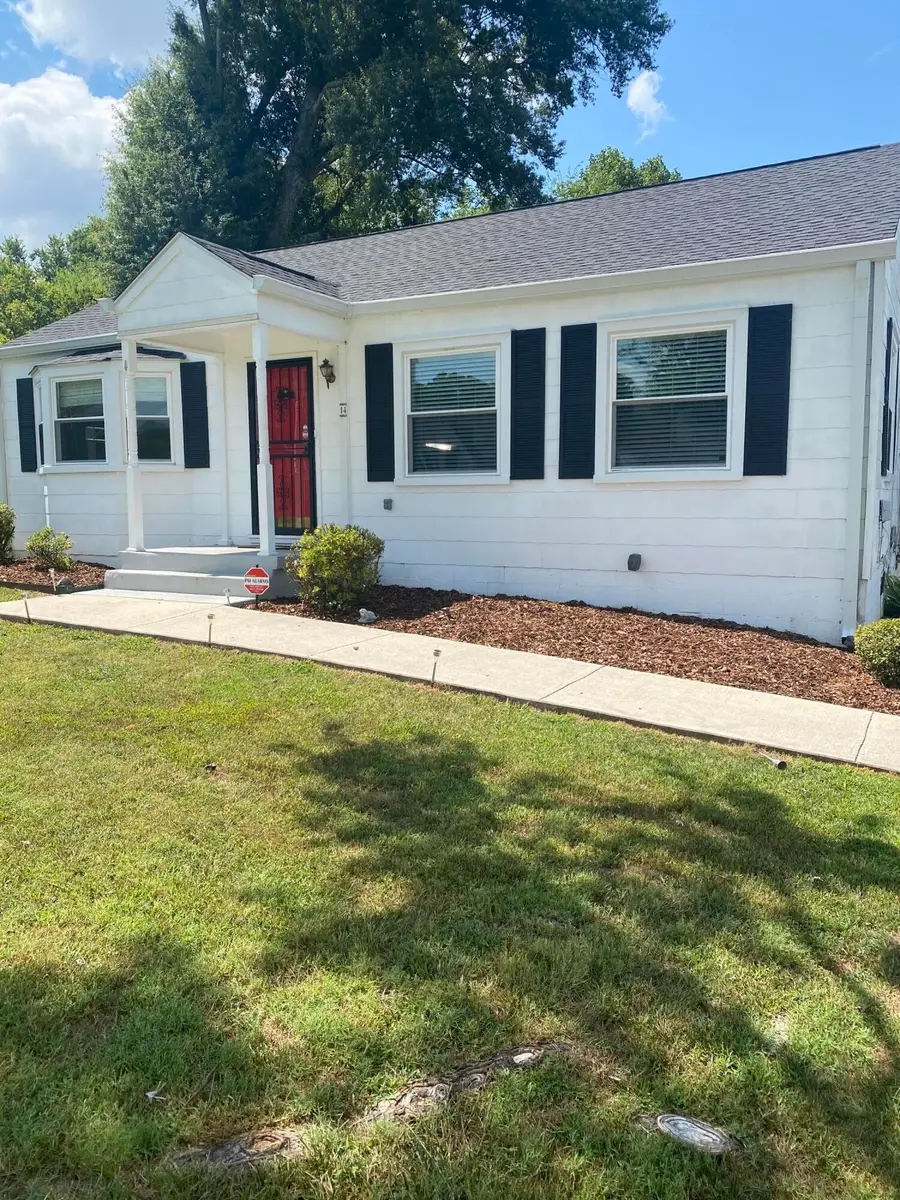
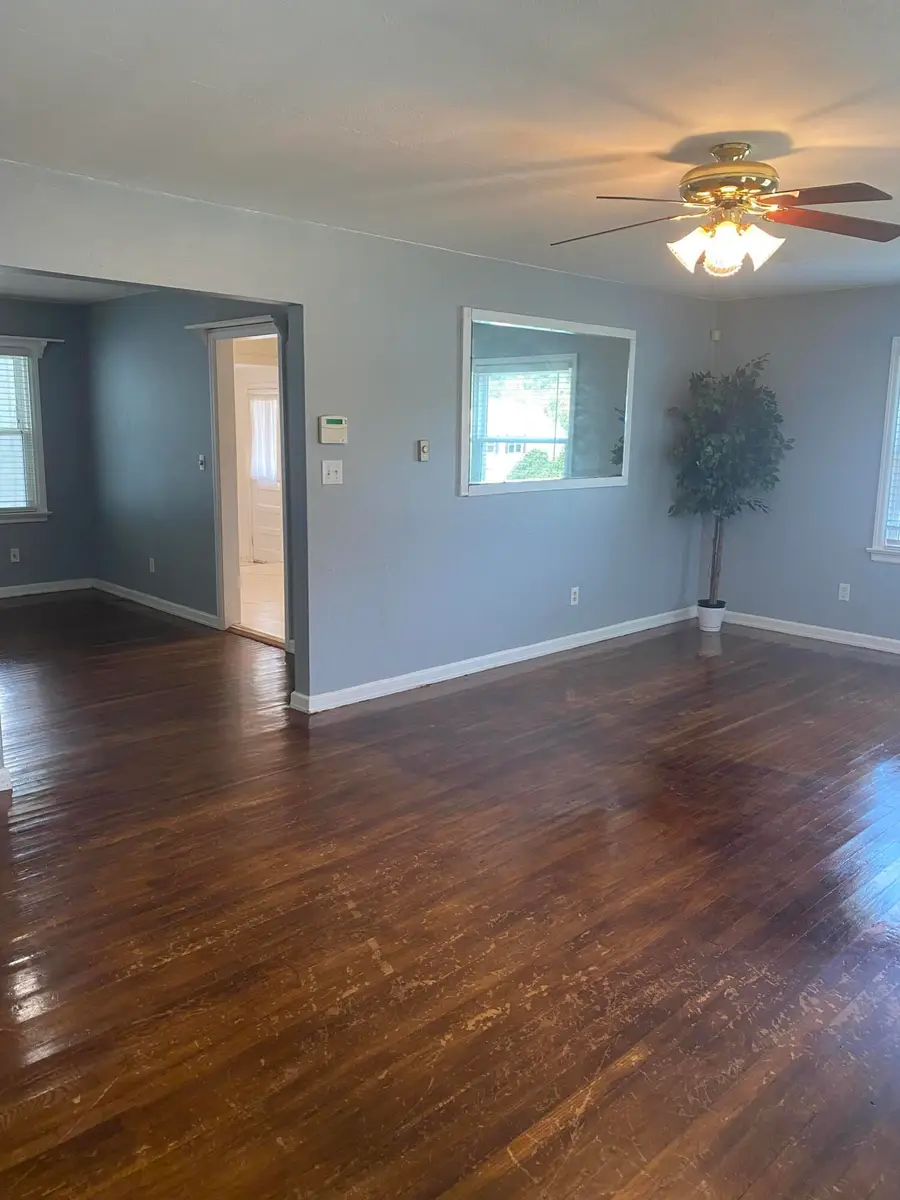
14 Ormand Drive,Chattanooga, TN 37415
$289,900
- 2 Beds
- 1 Baths
- 1,362 sq. ft.
- Single family
- Pending
Listed by:sandy s kirk
Office:real estate brokers
MLS#:1517717
Source:TN_CAR
Price summary
- Price:$289,900
- Price per sq. ft.:$212.85
About this home
Location, Location and Charming Home. You simply must hurry!!
AhHa!! Here you have it!! Heart and Soul in this very well maintained and updated Red Bank Bungalow.
Desirable location in a well established quiet neighborhood with plenty of privacy from neighbors on outside and more room than you would think on inside.
This owner has had the home since 2003 and has loved it so much with so many improvements!
Original Hardwood Flooring, New beautiful porcelain like tile in bathroom and kitchen, new kitchen cabinetry,
New windows this year, 2025...New Roof 2024, New HVAC AND BACK DECK in 2023. Big Ticket Items No Problem..DONE!
Super Large Level Fenced Yard!! Detached Garage For Cars or Storage. The Covered New Deck is huge and will host a lot of fun gatherings for you, your Friends and Family.
Come see this charming 1940's home with character and Large Rooms to include a separate Dining Room and Bonus Room with Walk In Closet!!
Hurry Hurry!
Contact an agent
Home facts
- Year built:1945
- Listing Id #:1517717
- Added:15 day(s) ago
- Updated:August 11, 2025 at 03:15 PM
Rooms and interior
- Bedrooms:2
- Total bathrooms:1
- Full bathrooms:1
- Living area:1,362 sq. ft.
Heating and cooling
- Cooling:Central Air, Electric
- Heating:Central, Electric, Heating
Structure and exterior
- Roof:Shingle
- Year built:1945
- Building area:1,362 sq. ft.
- Lot area:0.24 Acres
Utilities
- Water:Public, Water Connected
- Sewer:Public Sewer, Sewer Connected
Finances and disclosures
- Price:$289,900
- Price per sq. ft.:$212.85
- Tax amount:$1,688
New listings near 14 Ormand Drive
- New
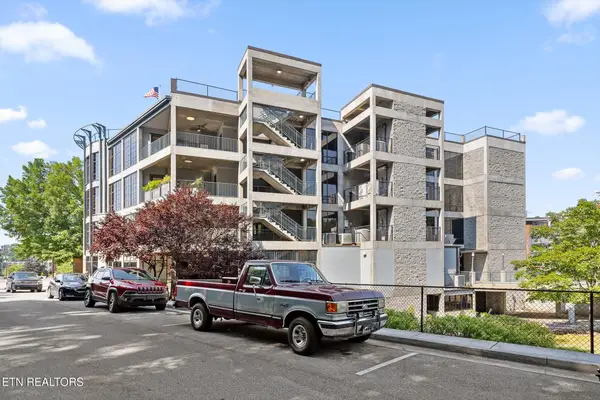 $900,000Active2 beds 3 baths1,920 sq. ft.
$900,000Active2 beds 3 baths1,920 sq. ft.417 Frazier Ave #303, Chattanooga, TN 37405
MLS# 1312113Listed by: BHHS J DOUGLAS PROPERTIES - New
 $349,900Active5 beds 2 baths2,296 sq. ft.
$349,900Active5 beds 2 baths2,296 sq. ft.5601 State Line Road, Chattanooga, TN 37412
MLS# 1518678Listed by: PROPERTY RUSH, LLC - New
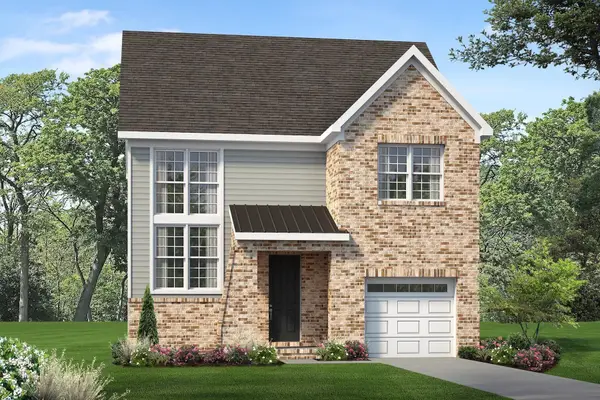 $374,900Active3 beds 3 baths1,557 sq. ft.
$374,900Active3 beds 3 baths1,557 sq. ft.1019 Fortitude Trail, Chattanooga, TN 37421
MLS# 1518670Listed by: PARKSIDE REALTY - New
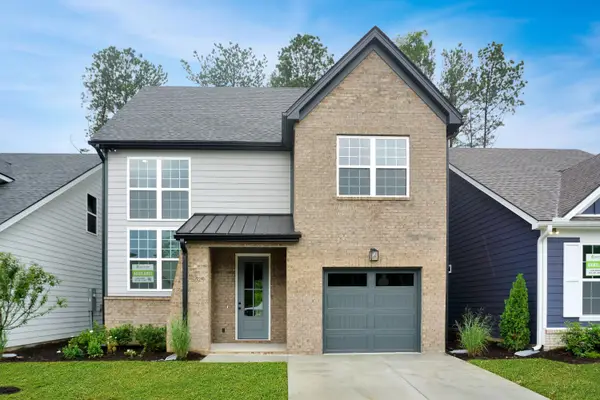 $395,460Active3 beds 3 baths1,557 sq. ft.
$395,460Active3 beds 3 baths1,557 sq. ft.1027 Fortitude Trail, Chattanooga, TN 37421
MLS# 1518672Listed by: PARKSIDE REALTY - Open Sun, 2 to 4pmNew
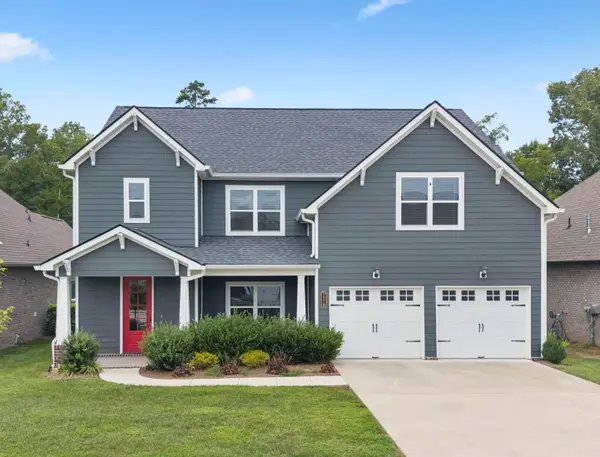 $575,000Active4 beds 4 baths2,988 sq. ft.
$575,000Active4 beds 4 baths2,988 sq. ft.1578 Buttonwood Loop, Chattanooga, TN 37421
MLS# 1518661Listed by: EXP REALTY LLC - Open Sun, 1 to 3pmNew
 $575,000Active4 beds 4 baths2,988 sq. ft.
$575,000Active4 beds 4 baths2,988 sq. ft.1578 Buttonwood Loop, Chattanooga, TN 37421
MLS# 2974146Listed by: EXP REALTY - New
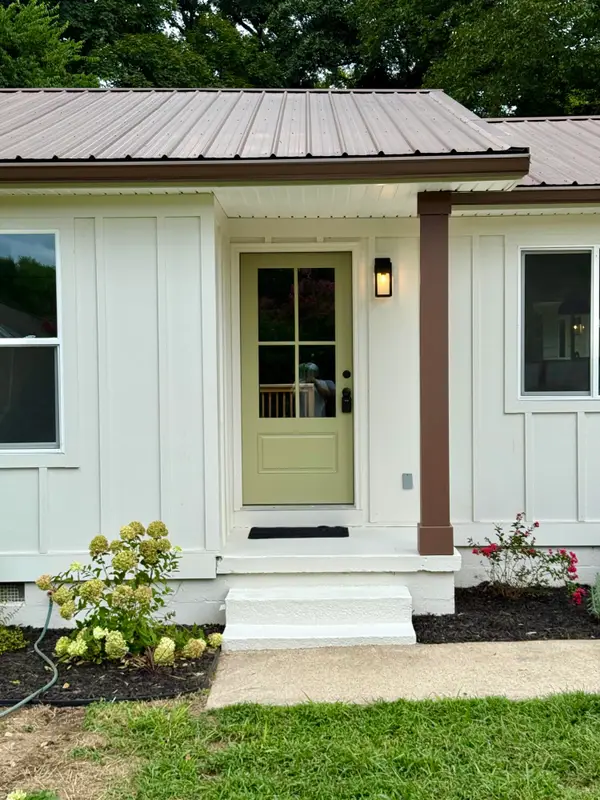 $349,900Active4 beds 3 baths1,751 sq. ft.
$349,900Active4 beds 3 baths1,751 sq. ft.4607 Paw Trail, Chattanooga, TN 37416
MLS# 1518543Listed by: EXP REALTY LLC 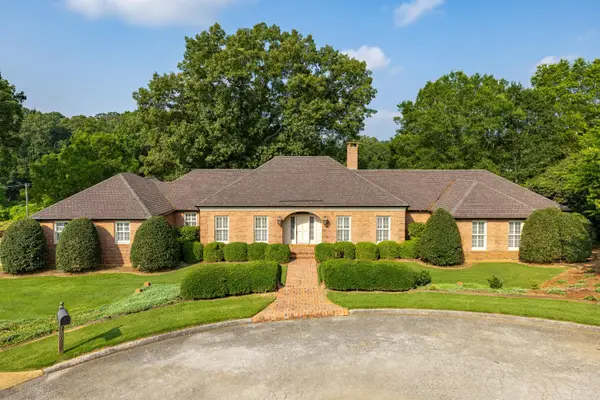 $2,200,000Pending3 beds 4 baths4,899 sq. ft.
$2,200,000Pending3 beds 4 baths4,899 sq. ft.1500 River View Oaks Road, Chattanooga, TN 37405
MLS# 1518652Listed by: REAL ESTATE PARTNERS CHATTANOOGA LLC- New
 $345,000Active3 beds 2 baths1,488 sq. ft.
$345,000Active3 beds 2 baths1,488 sq. ft.3906 Forest Highland Circle, Chattanooga, TN 37415
MLS# 1518651Listed by: REAL BROKER - New
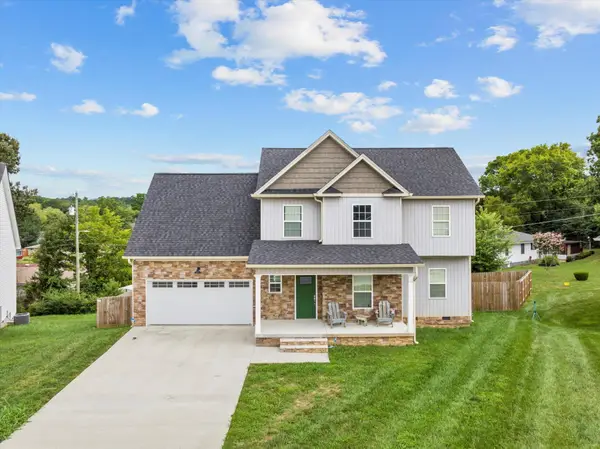 $419,000Active3 beds 4 baths2,538 sq. ft.
$419,000Active3 beds 4 baths2,538 sq. ft.4502 Brick Mason, Chattanooga, TN 37411
MLS# 2970608Listed by: EXP REALTY LLC
