1416 Rowewood Drive, Chattanooga, TN 37421
Local realty services provided by:Better Homes and Gardens Real Estate Signature Brokers
1416 Rowewood Drive,Chattanooga, TN 37421
$385,000
- 4 Beds
- 3 Baths
- 2,600 sq. ft.
- Single family
- Active
Listed by:tara tolbert
Office:the real estate mavericks
MLS#:1519529
Source:TN_CAR
Price summary
- Price:$385,000
- Price per sq. ft.:$148.08
About this home
Welcome home to this charming all brick tri-level home boasting over 2600sqft. in the heart of East Brainerd - a perfect blend of classic architecture, modern updates, and an unbeatable location. Positioned on a lovely lot, this 4-bedroom, 2-bathroom, home offers space, character, and comfort for those looking to settle into one of Chattanooga's most sought after areas.
From the moment you step inside, you will fall in love with the freshly finished hardwood floors, glowing under an abundance of natural light. The spacious floor plan allows for ample room to entertain or for multi-generational living. Updates include fresh paint, new LVP, completely remodeled kitchen with stainless steel appliances, updated bathrooms, and more!! Every detail has been chosen with care.
The basement has been finished with an extra large great room with fireplace as well as a full bathroom and kitchenette. The perfect spot for in-laws or teenagers.
Located close to dining and shopping, offering unbeatable convenience. This property offers the perfect combination of location, lifestyle, and livability. Don't miss your chance-schedule your showing today and fall in love with this special home!
Owner/Agent with Personal Interest
Contact an agent
Home facts
- Year built:1965
- Listing ID #:1519529
- Added:1 day(s) ago
- Updated:August 29, 2025 at 10:53 PM
Rooms and interior
- Bedrooms:4
- Total bathrooms:3
- Full bathrooms:3
- Living area:2,600 sq. ft.
Heating and cooling
- Cooling:Ceiling Fan(s), Central Air
- Heating:Central, Heating
Structure and exterior
- Roof:Shingle
- Year built:1965
- Building area:2,600 sq. ft.
- Lot area:0.32 Acres
Utilities
- Water:Public, Water Connected
- Sewer:Public Sewer
Finances and disclosures
- Price:$385,000
- Price per sq. ft.:$148.08
- Tax amount:$3,634
New listings near 1416 Rowewood Drive
- New
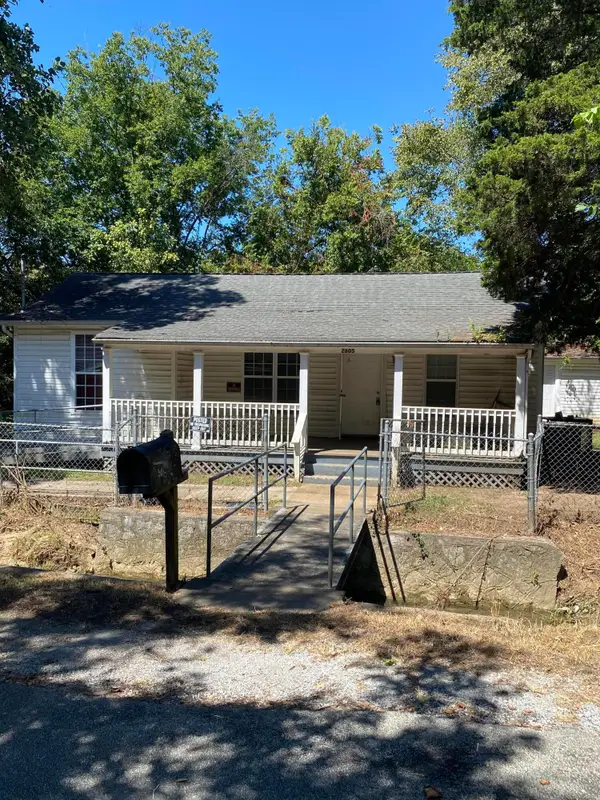 $99,000Active2 beds 1 baths1,224 sq. ft.
$99,000Active2 beds 1 baths1,224 sq. ft.2605 Wheeler Avenue, Chattanooga, TN 37406
MLS# 1519634Listed by: EXIT REALTY - New
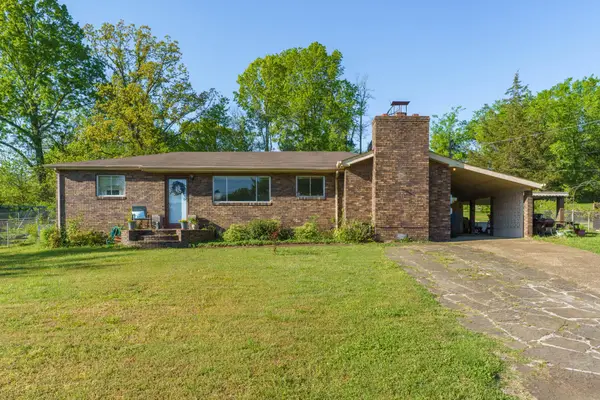 $305,000Active3 beds 2 baths1,455 sq. ft.
$305,000Active3 beds 2 baths1,455 sq. ft.3316 Mountain View Drive, Chattanooga, TN 37419
MLS# 2946277Listed by: ZACH TAYLOR CHATTANOOGA 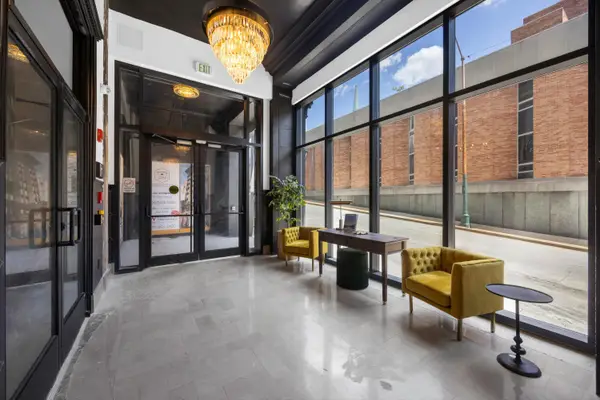 $265,000Pending1 beds 1 baths381 sq. ft.
$265,000Pending1 beds 1 baths381 sq. ft.117 E 7th Street #711-D, Chattanooga, TN 37402
MLS# 1517605Listed by: KELLER WILLIAMS REALTY- New
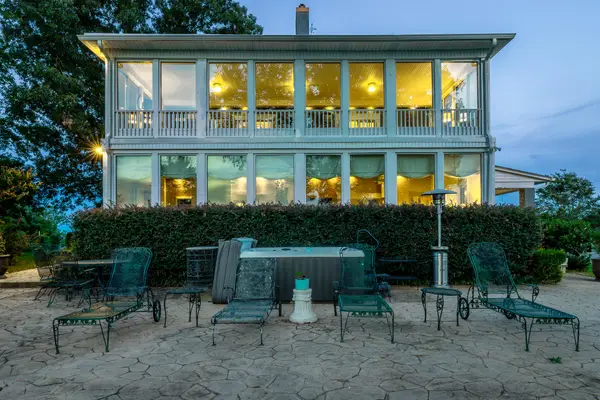 $1,595,000Active5 beds 4 baths6,000 sq. ft.
$1,595,000Active5 beds 4 baths6,000 sq. ft.46 N Crest Road, Chattanooga, TN 37404
MLS# 1519621Listed by: KELLER WILLIAMS REALTY - Open Sun, 2 to 4pmNew
 $335,000Active3 beds 2 baths1,604 sq. ft.
$335,000Active3 beds 2 baths1,604 sq. ft.5318 Greenbriar Road, Chattanooga, TN 37412
MLS# 1519623Listed by: REAL BROKER - New
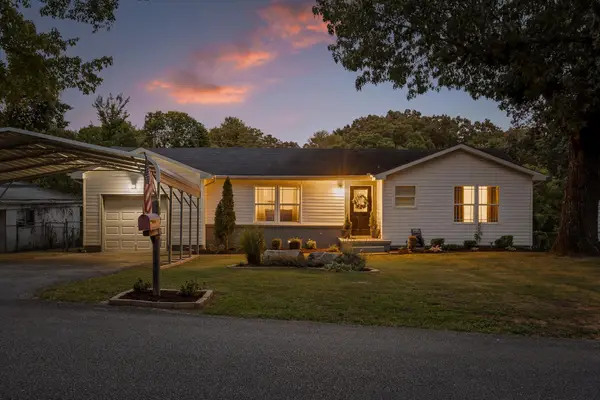 $325,000Active3 beds 2 baths1,237 sq. ft.
$325,000Active3 beds 2 baths1,237 sq. ft.1237 Cranbrook Drive, Hixson, TN 37343
MLS# 1519624Listed by: BETTER HOMES AND GARDENS REAL ESTATE SIGNATURE BROKERS - New
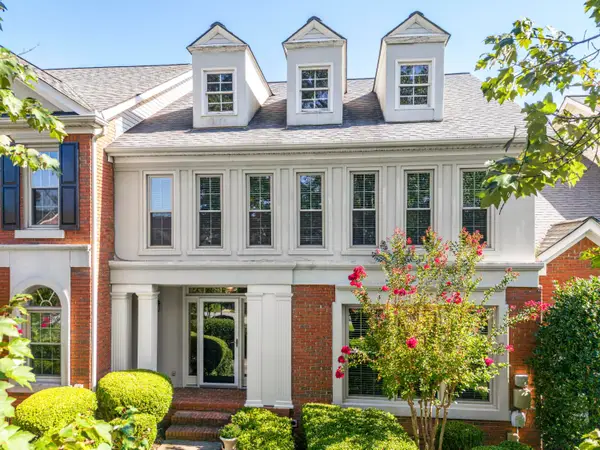 $345,000Active3 beds 3 baths1,919 sq. ft.
$345,000Active3 beds 3 baths1,919 sq. ft.7423 Hamilton Run Drive, Chattanooga, TN 37421
MLS# 1519626Listed by: THE JAMES COMPANY REAL ESTATE BROKERS & DEVELOPMENT - New
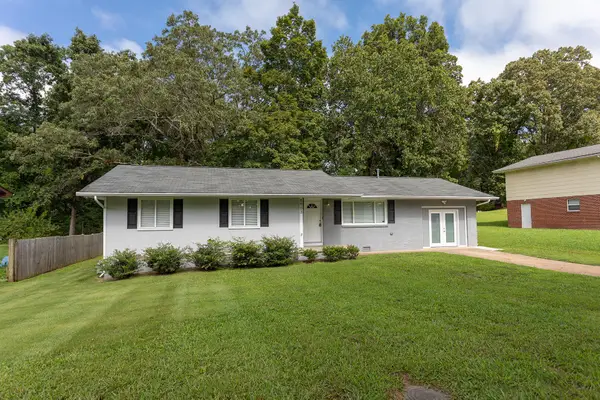 $319,900Active3 beds 2 baths1,610 sq. ft.
$319,900Active3 beds 2 baths1,610 sq. ft.8903 Bay View Drive, Chattanooga, TN 37416
MLS# 2971903Listed by: KELLER WILLIAMS ATHENS - New
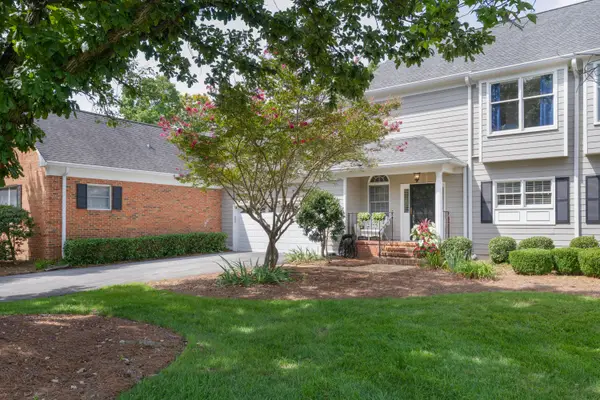 $645,000Active3 beds 3 baths2,262 sq. ft.
$645,000Active3 beds 3 baths2,262 sq. ft.1002 Northbridge Lane, Chattanooga, TN 37405
MLS# 1519612Listed by: KELLER WILLIAMS REALTY - New
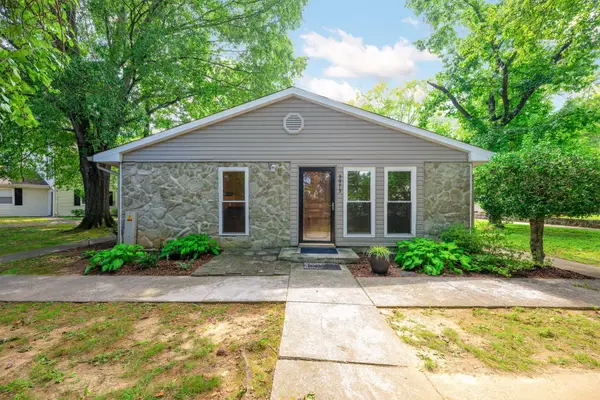 $150,000Active2 beds 1 baths780 sq. ft.
$150,000Active2 beds 1 baths780 sq. ft.3973 N Quail Lane, Chattanooga, TN 37415
MLS# 1519614Listed by: COLDWELL BANKER PRYOR REALTY
