147 Honeycomb Lane, Chattanooga, TN 37421
Local realty services provided by:Better Homes and Gardens Real Estate Jackson Realty
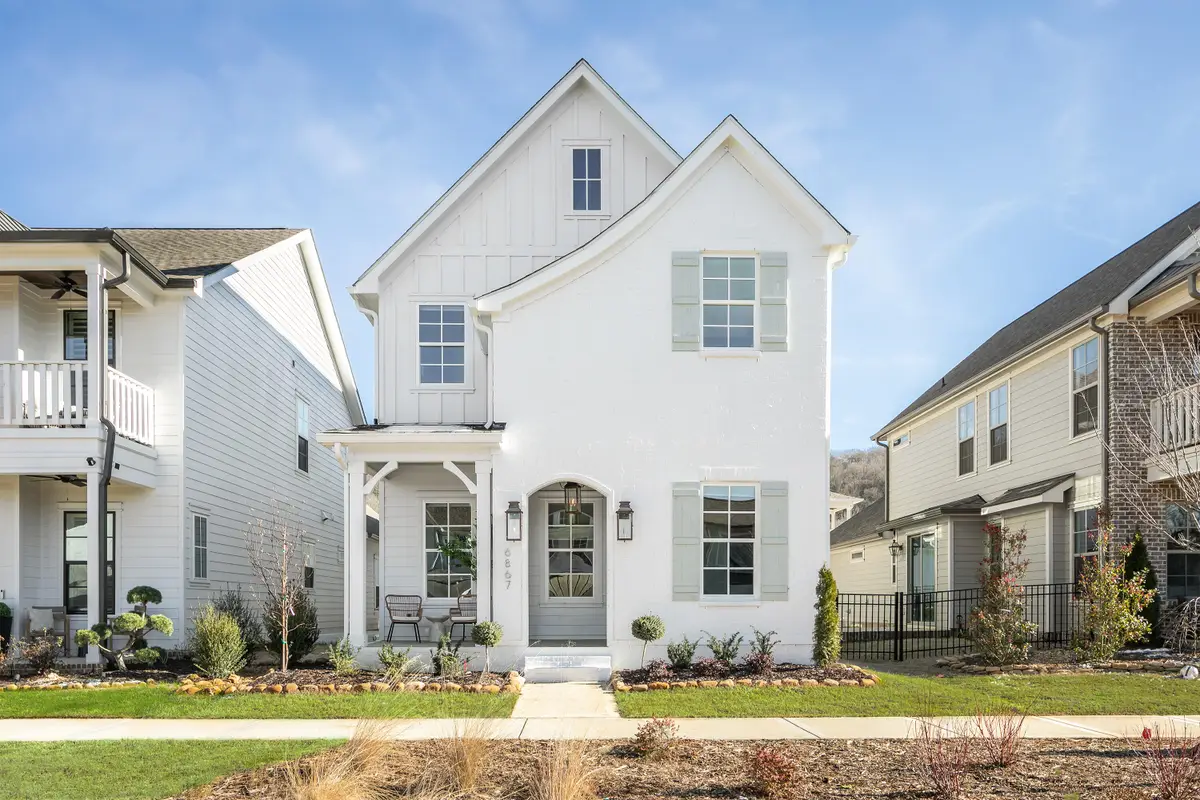
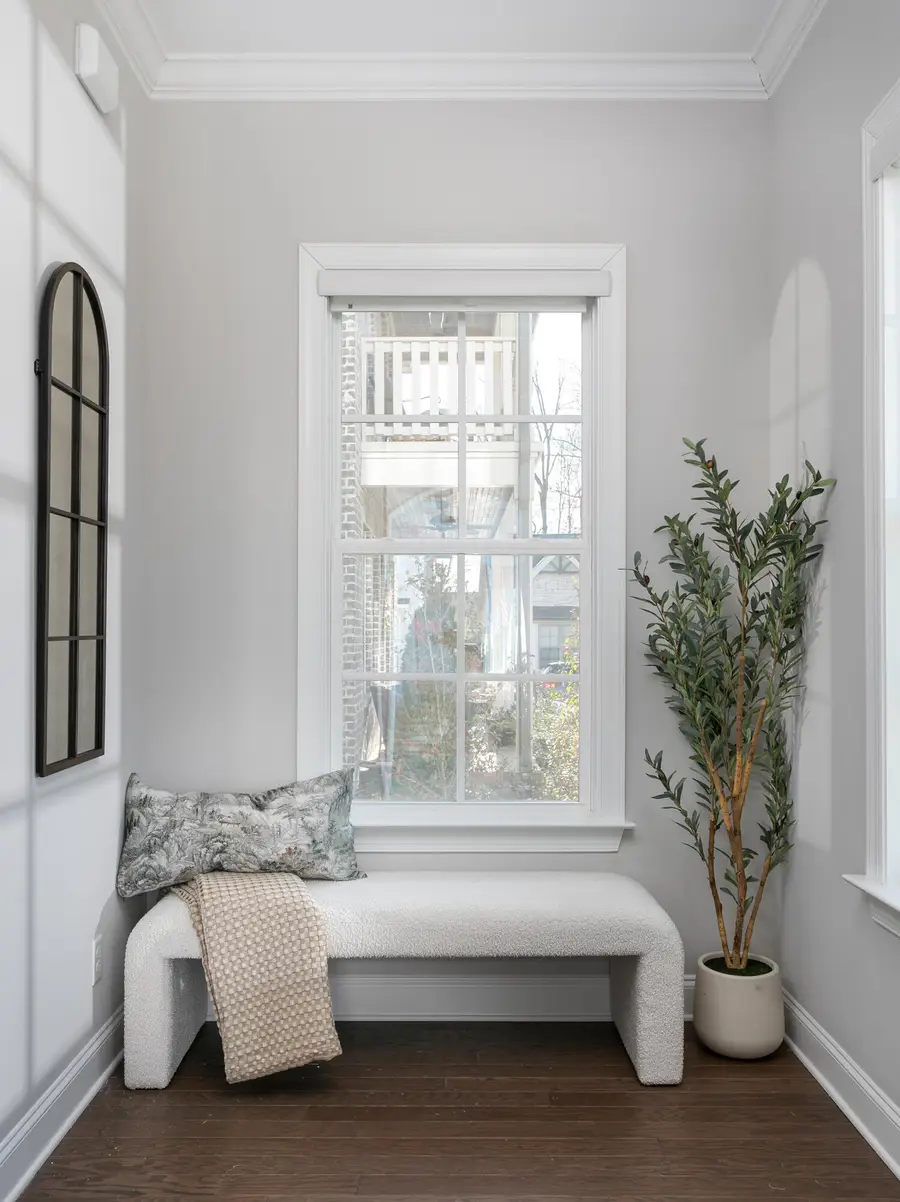
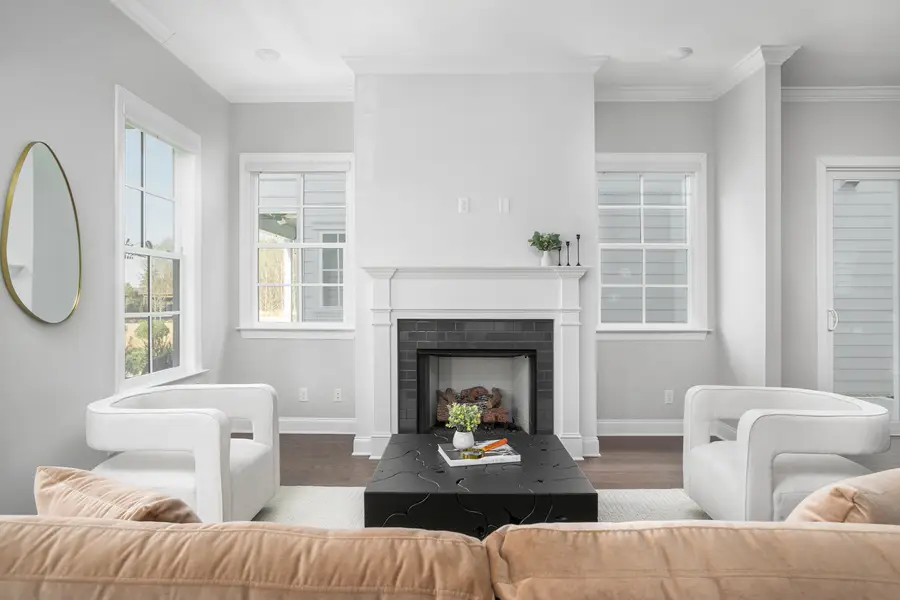
147 Honeycomb Lane,Chattanooga, TN 37421
$566,000
- 3 Beds
- 3 Baths
- 2,500 sq. ft.
- Single family
- Active
Listed by:kathryn jung
Office:greentech homes llc.
MLS#:1515221
Source:TN_CAR
Price summary
- Price:$566,000
- Price per sq. ft.:$226.4
- Monthly HOA dues:$87
About this home
Step into the Delaney — a charming courtyard-style residence nestled in the desirable Heritage Walk community, where classic architecture blends seamlessly with a walkable, park-like setting. Thoughtfully designed with an open-concept layout, this home flows effortlessly from the inviting living room to the dining area and into a beautifully finished kitchen, creating a welcoming space perfect for both everyday living and entertaining.
Just off the living room, a built-in pocket office provides a quiet nook for work or study without sacrificing flow or style. At the rear of the home, the mudroom and laundry room offer convenient functionality right as you enter from the garage — perfect for keeping daily life organized.
Upstairs, you'll find a spacious bonus living area, ideal for a media room, playroom, or second lounge. All bedrooms are located upstairs, each filled with natural light and thoughtfully sized for comfort and flexibility.
Step outside and enjoy your private courtyard, perfect for morning coffee, gardening, or quiet evenings under the stars.
Set in Heritage Walk, a master-planned community designed for connection and outdoor living, residents enjoy tree-lined sidewalks, pocket parks, a resort-style pool, and over 10 miles of trails that weave through nature and neighborhood alike. With golf cart and walking access to restaurants, shops, and everyday conveniences, it's a lifestyle that feels both elevated and easy.
Just released — our new Summer homesites are now available, with pre-orders open for move-in by the holidays! $23,000 builder incentive, now through July 20, 2025. The Delaney isn't just a house — it's a place to settle in, slow down, and savor the moments that make a house a home.
Visit our on-site Sales Center: Mon and Tue: 10am- 5pm, Wed: 2pm - 5pm, Thursday: 10am-2pm, Fri and Sat: 10am - 5 pm, Sunday: 1pm - 5 pm
Contact an agent
Home facts
- Year built:2025
- Listing Id #:1515221
- Added:54 day(s) ago
- Updated:July 17, 2025 at 02:28 PM
Rooms and interior
- Bedrooms:3
- Total bathrooms:3
- Full bathrooms:2
- Half bathrooms:1
- Living area:2,500 sq. ft.
Heating and cooling
- Cooling:Ceiling Fan(s), Central Air, Electric, Zoned
- Heating:Central, Electric, Heating
Structure and exterior
- Roof:Shingle
- Year built:2025
- Building area:2,500 sq. ft.
- Lot area:0.11 Acres
Utilities
- Water:Public, Water Connected
- Sewer:Public Sewer, Sewer Connected
Finances and disclosures
- Price:$566,000
- Price per sq. ft.:$226.4
New listings near 147 Honeycomb Lane
- New
 $245,000Active2 beds 1 baths900 sq. ft.
$245,000Active2 beds 1 baths900 sq. ft.3301 Taylor Street, Chattanooga, TN 37406
MLS# 1518608Listed by: BERKSHIRE HATHAWAY HOMESERVICES J DOUGLAS PROPERTIES - New
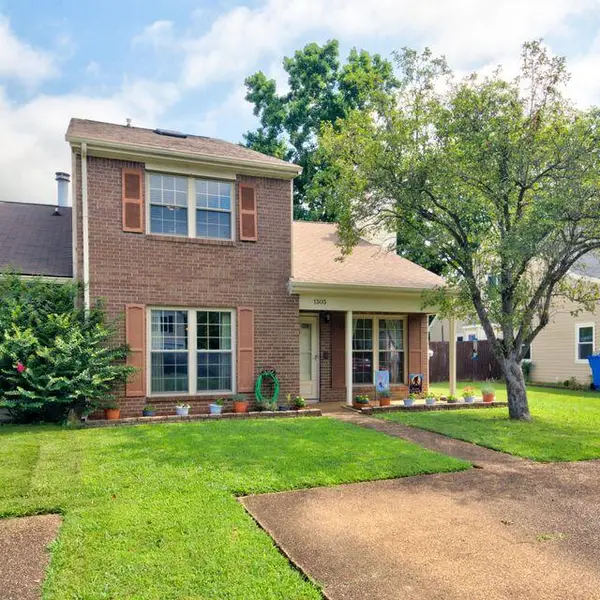 $310,000Active3 beds 3 baths2,500 sq. ft.
$310,000Active3 beds 3 baths2,500 sq. ft.1303 Village Green Drive, Hixson, TN 37343
MLS# 20253805Listed by: REALTY ONE GROUP EXPERTS - CLEVELAND - New
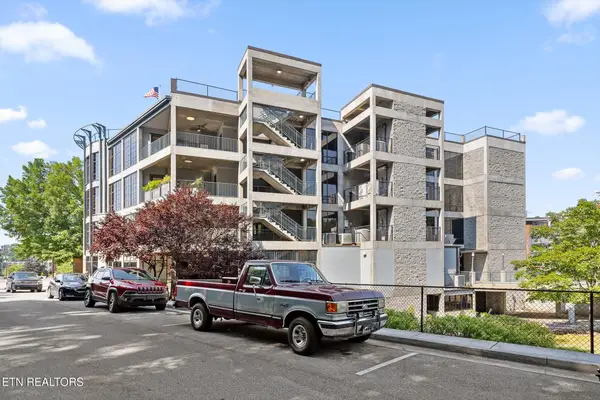 $900,000Active2 beds 3 baths1,920 sq. ft.
$900,000Active2 beds 3 baths1,920 sq. ft.417 Frazier Ave #303, Chattanooga, TN 37405
MLS# 1312113Listed by: BHHS J DOUGLAS PROPERTIES - New
 $349,900Active5 beds 2 baths2,296 sq. ft.
$349,900Active5 beds 2 baths2,296 sq. ft.5601 State Line Road, Chattanooga, TN 37412
MLS# 1518678Listed by: PROPERTY RUSH, LLC - New
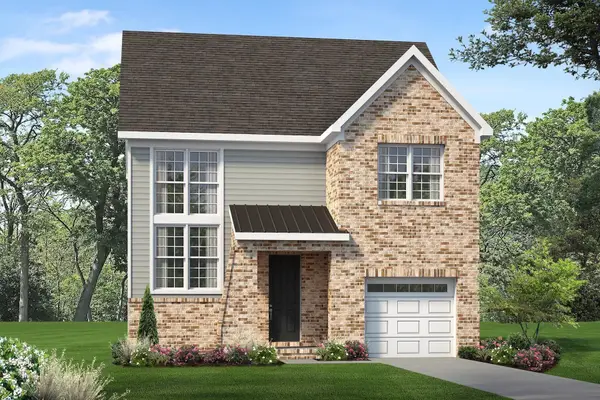 $374,900Active3 beds 3 baths1,557 sq. ft.
$374,900Active3 beds 3 baths1,557 sq. ft.1019 Fortitude Trail, Chattanooga, TN 37421
MLS# 1518670Listed by: PARKSIDE REALTY - New
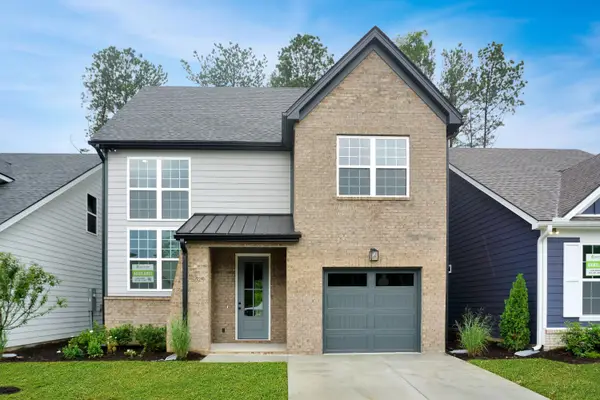 $395,460Active3 beds 3 baths1,557 sq. ft.
$395,460Active3 beds 3 baths1,557 sq. ft.1027 Fortitude Trail, Chattanooga, TN 37421
MLS# 1518672Listed by: PARKSIDE REALTY - Open Sun, 2 to 4pmNew
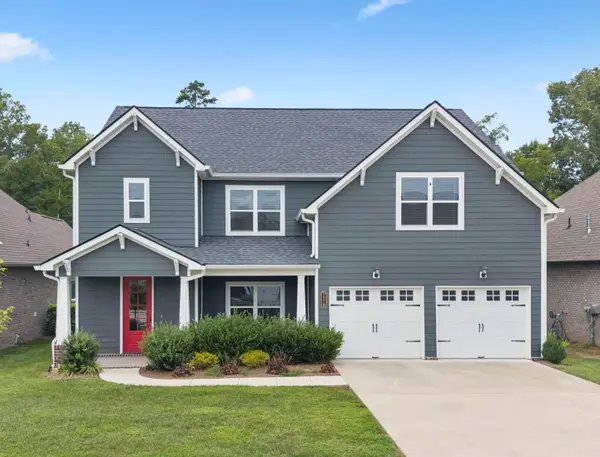 $575,000Active4 beds 4 baths2,988 sq. ft.
$575,000Active4 beds 4 baths2,988 sq. ft.1578 Buttonwood Loop, Chattanooga, TN 37421
MLS# 1518661Listed by: EXP REALTY LLC - Open Sun, 1 to 3pmNew
 $575,000Active4 beds 4 baths2,988 sq. ft.
$575,000Active4 beds 4 baths2,988 sq. ft.1578 Buttonwood Loop, Chattanooga, TN 37421
MLS# 2974146Listed by: EXP REALTY - New
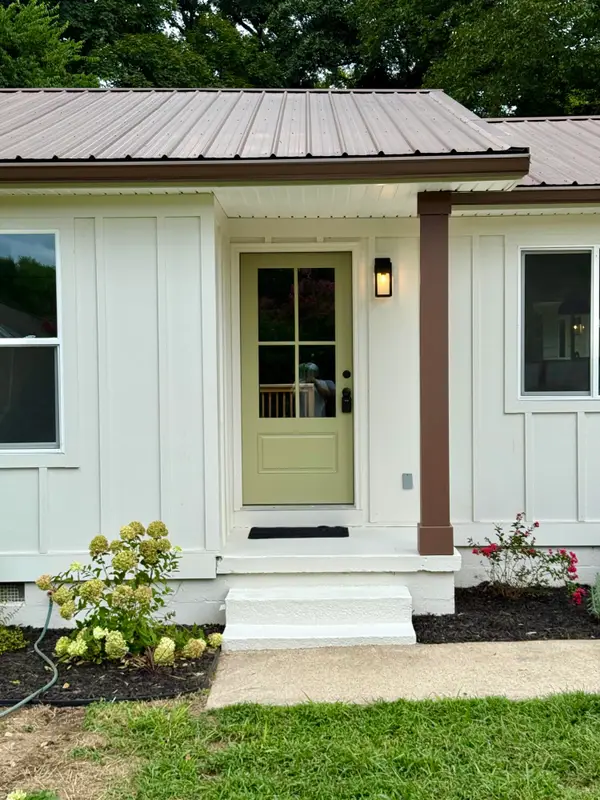 $349,900Active4 beds 3 baths1,751 sq. ft.
$349,900Active4 beds 3 baths1,751 sq. ft.4607 Paw Trail, Chattanooga, TN 37416
MLS# 1518543Listed by: EXP REALTY LLC 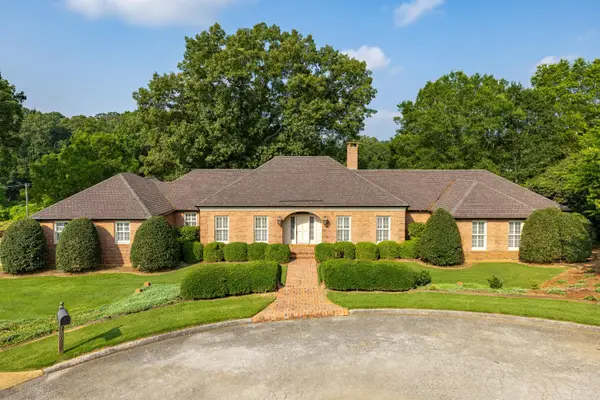 $2,200,000Pending3 beds 4 baths4,899 sq. ft.
$2,200,000Pending3 beds 4 baths4,899 sq. ft.1500 River View Oaks Road, Chattanooga, TN 37405
MLS# 1518652Listed by: REAL ESTATE PARTNERS CHATTANOOGA LLC
