1508 Hixson Pike, Chattanooga, TN 37405
Local realty services provided by:Better Homes and Gardens Real Estate Jackson Realty
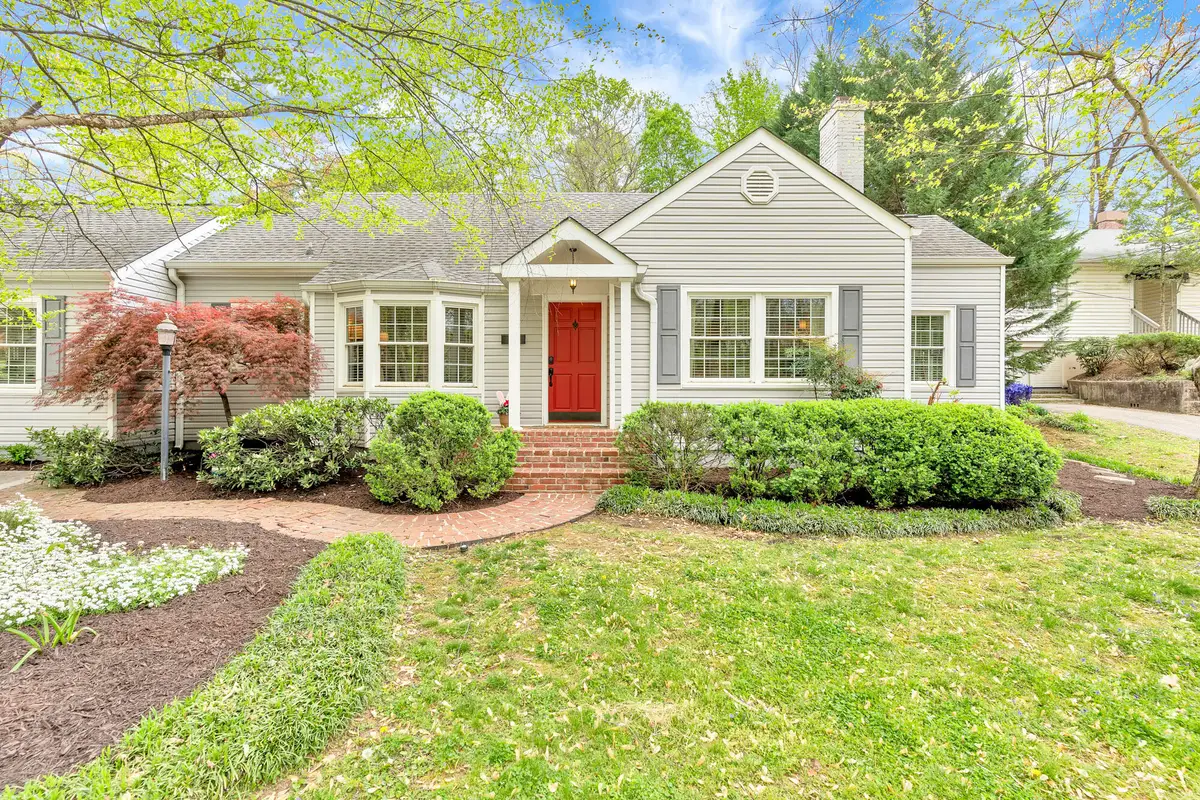
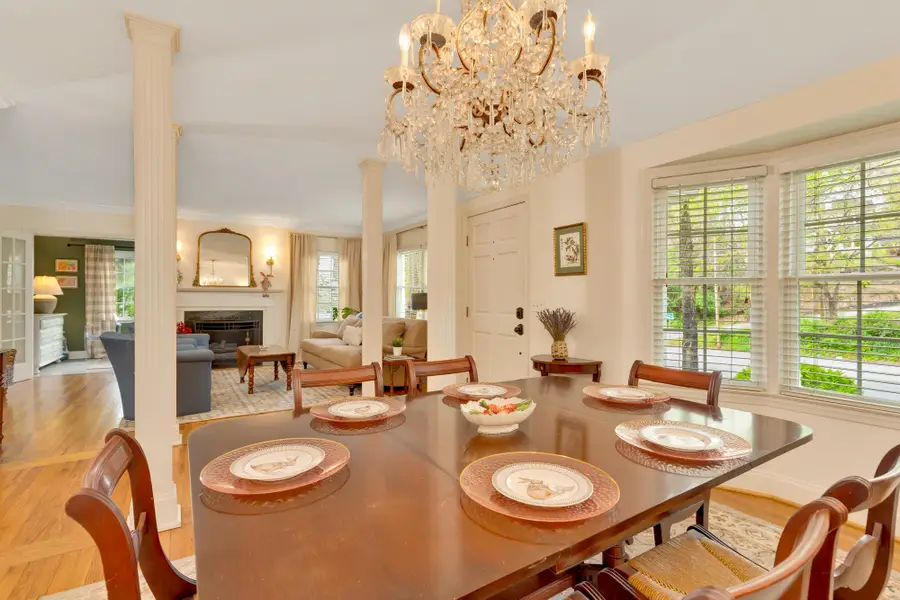
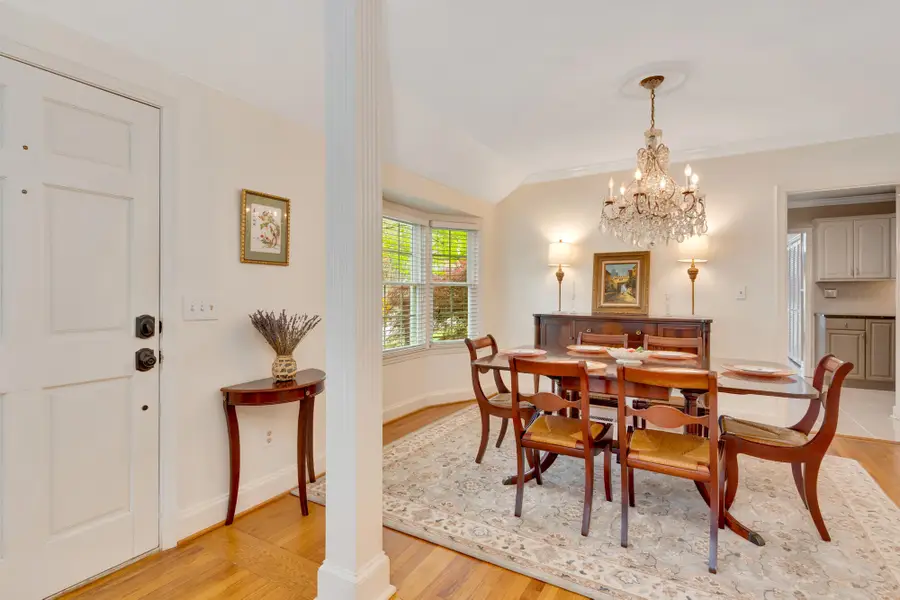
1508 Hixson Pike,Chattanooga, TN 37405
$775,000
- 4 Beds
- 3 Baths
- 2,909 sq. ft.
- Single family
- Pending
Listed by:katherine p smith
Office:keller williams realty
MLS#:1510498
Source:TN_CAR
Price summary
- Price:$775,000
- Price per sq. ft.:$266.41
About this home
Don't miss this rare opportunity to own a 4BR/3BA home with a furnished studio apartment in the heart of North Chattanooga!
Set on a spacious 0.6-acre lot with an English garden and tiered backyard, the home blends historic charm with modern updates. Inside, you'll find beautiful hardwood floors throughout much of the home, including original and heart pine upstairs, and a vaulted den/family room with tongue and groove ceilings that overlooks the patio and garden.
The main floor features a spacious primary suite with a walk-in closet, a spa-like bathroom and a private door to the back porch & garden. A second bedroom and a newly renovated full bath are also on the main level. The kitchen includes a new stove and refrigerator, stainless appliances, and a cozy breakfast area. Off the connected dining and living rooms, you'll find French doors leading to a sunroom or home office.
Upstairs, there are two additional bedrooms and another fully renovated bathroom, plus a walk-out attic for ample storage.
The detached two-car garage (a rare find in North Chattanooga) includes a 392 sq.ft. furnished studio apartment with a separate entrance, kitchenette, tile counters, full bath, and wood-accented walls and ceilings—ideal for guests, rental income, or a home office.
This home is a perfect blend of character, thoughtful updates and potential.
Recent improvements include three new HVAC units for the main level, upstairs, and the apartment; new windows along the back of the home; a newly installed stove and refrigerator in the kitchen; and two fully renovated bathrooms.
Nestled between Riverview and North Chattanooga, this charming property offers the best of both neighborhoods—walkable access to shops, restaurants, Riverview Park, the Chattanooga Golf & Country Club, and award-winning Normal Park Schools.
Contact an agent
Home facts
- Year built:1947
- Listing Id #:1510498
- Added:130 day(s) ago
- Updated:August 11, 2025 at 08:59 PM
Rooms and interior
- Bedrooms:4
- Total bathrooms:3
- Full bathrooms:3
- Living area:2,909 sq. ft.
Heating and cooling
- Cooling:Central Air, Electric, Multi Units
- Heating:Central, Electric, Heating, Natural Gas
Structure and exterior
- Roof:Shingle
- Year built:1947
- Building area:2,909 sq. ft.
- Lot area:0.5 Acres
Utilities
- Water:Public
- Sewer:Public Sewer, Sewer Connected
Finances and disclosures
- Price:$775,000
- Price per sq. ft.:$266.41
- Tax amount:$6,266
New listings near 1508 Hixson Pike
- New
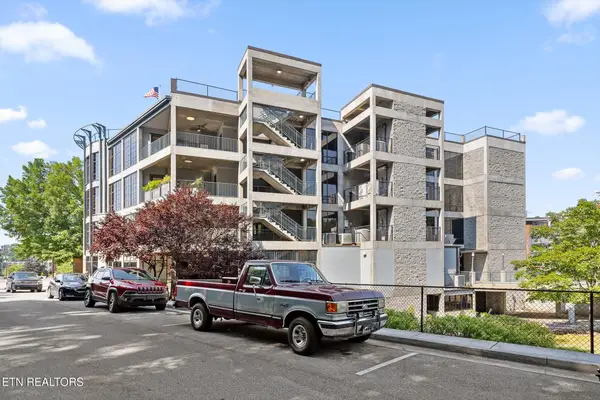 $900,000Active2 beds 3 baths1,920 sq. ft.
$900,000Active2 beds 3 baths1,920 sq. ft.417 Frazier Ave #303, Chattanooga, TN 37405
MLS# 1312113Listed by: BHHS J DOUGLAS PROPERTIES - New
 $349,900Active5 beds 2 baths2,296 sq. ft.
$349,900Active5 beds 2 baths2,296 sq. ft.5601 State Line Road, Chattanooga, TN 37412
MLS# 1518678Listed by: PROPERTY RUSH, LLC - New
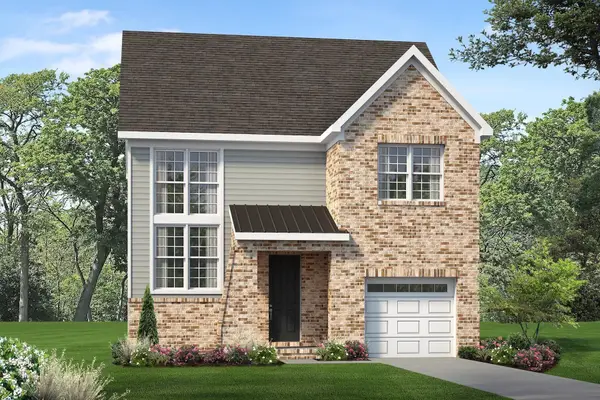 $374,900Active3 beds 3 baths1,557 sq. ft.
$374,900Active3 beds 3 baths1,557 sq. ft.1019 Fortitude Trail, Chattanooga, TN 37421
MLS# 1518670Listed by: PARKSIDE REALTY - New
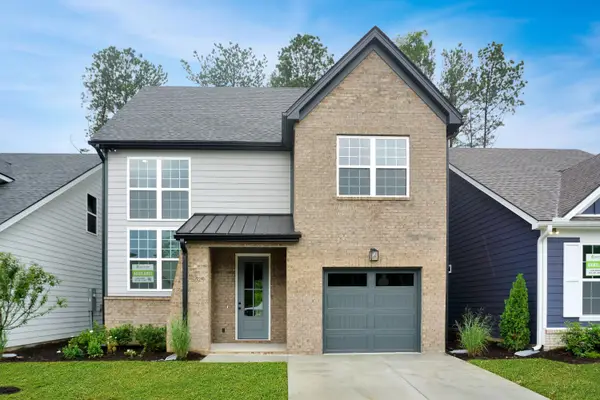 $395,460Active3 beds 3 baths1,557 sq. ft.
$395,460Active3 beds 3 baths1,557 sq. ft.1027 Fortitude Trail, Chattanooga, TN 37421
MLS# 1518672Listed by: PARKSIDE REALTY - Open Sun, 2 to 4pmNew
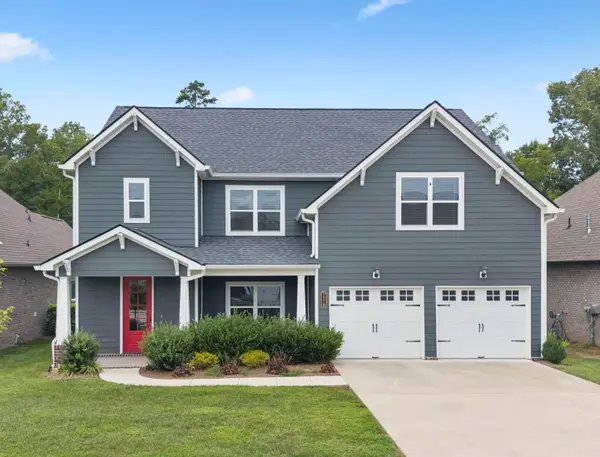 $575,000Active4 beds 4 baths2,988 sq. ft.
$575,000Active4 beds 4 baths2,988 sq. ft.1578 Buttonwood Loop, Chattanooga, TN 37421
MLS# 1518661Listed by: EXP REALTY LLC - Open Sun, 1 to 3pmNew
 $575,000Active4 beds 4 baths2,988 sq. ft.
$575,000Active4 beds 4 baths2,988 sq. ft.1578 Buttonwood Loop, Chattanooga, TN 37421
MLS# 2974146Listed by: EXP REALTY - New
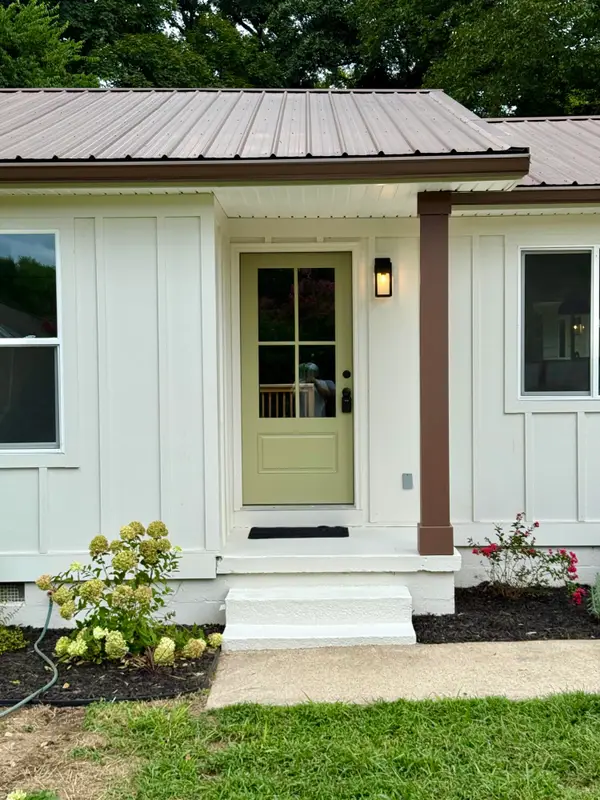 $349,900Active4 beds 3 baths1,751 sq. ft.
$349,900Active4 beds 3 baths1,751 sq. ft.4607 Paw Trail, Chattanooga, TN 37416
MLS# 1518543Listed by: EXP REALTY LLC 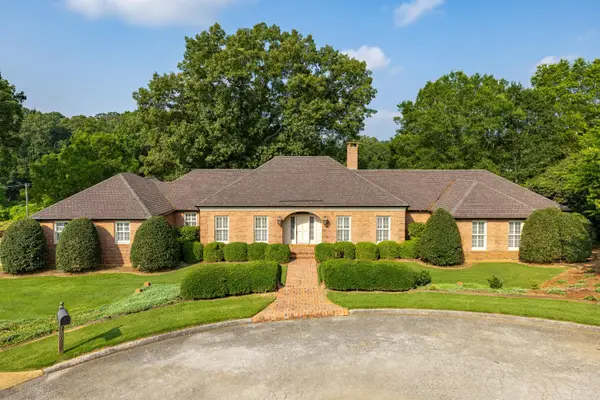 $2,200,000Pending3 beds 4 baths4,899 sq. ft.
$2,200,000Pending3 beds 4 baths4,899 sq. ft.1500 River View Oaks Road, Chattanooga, TN 37405
MLS# 1518652Listed by: REAL ESTATE PARTNERS CHATTANOOGA LLC- New
 $345,000Active3 beds 2 baths1,488 sq. ft.
$345,000Active3 beds 2 baths1,488 sq. ft.3906 Forest Highland Circle, Chattanooga, TN 37415
MLS# 1518651Listed by: REAL BROKER - New
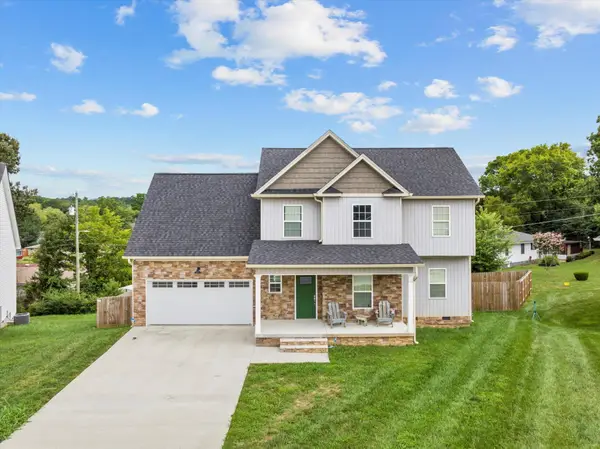 $419,000Active3 beds 4 baths2,538 sq. ft.
$419,000Active3 beds 4 baths2,538 sq. ft.4502 Brick Mason, Chattanooga, TN 37411
MLS# 2970608Listed by: EXP REALTY LLC
