1608 Riverview Road, Chattanooga, TN 37405
Local realty services provided by:Better Homes and Gardens Real Estate Ben Bray & Associates
1608 Riverview Road,Chattanooga, TN 37405
$1,245,000
- 3 Beds
- 3 Baths
- 3,208 sq. ft.
- Single family
- Active
Listed by:jay robinson
Office:greater downtown realty dba keller williams realty
MLS#:2807702
Source:NASHVILLE
Price summary
- Price:$1,245,000
- Price per sq. ft.:$388.09
About this home
Location! Location! Location! Value is in the double lot and premier Riverview address across from the Bird Sanctuary Park and walking distance to the Chattanooga Golf and Country Club. Rare opportunity for the buyer seeking to modernize, expand or build from scratch. The property includes a traditional 3 bedroom, 3 bath house which is a one-level basement and fronts on Riverview Rd, plus the rear adjoining lot that faces Hillcrest Rd. The current house layout includes a living room, dining room, eat-in kitchen, sunporch, 3 beds and 2 baths on the main level with a family room, full bath, office and laundry room in the basement. There is also walk-up attic storage, a rear patio and nice off-street parking. Altogether, the lots total approximately .74 +/- acres and offers the buyer proximity to schools, shopping, parks, medical facilities, the North Shore and downtown Chattanooga. Information is deemed reliable but not guaranteed. Buyer to verify any and all information they deem important.
Contact an agent
Home facts
- Year built:1940
- Listing ID #:2807702
- Added:220 day(s) ago
- Updated:October 29, 2025 at 02:19 PM
Rooms and interior
- Bedrooms:3
- Total bathrooms:3
- Full bathrooms:3
- Living area:3,208 sq. ft.
Heating and cooling
- Cooling:Ceiling Fan(s), Central Air, Electric
- Heating:Central
Structure and exterior
- Roof:Asphalt
- Year built:1940
- Building area:3,208 sq. ft.
- Lot area:0.74 Acres
Schools
- High school:Red Bank High School
- Middle school:Normal Park Museum Magnet School
- Elementary school:Normal Park Museum Magnet School
Utilities
- Water:Public, Water Available
- Sewer:Public Sewer
Finances and disclosures
- Price:$1,245,000
- Price per sq. ft.:$388.09
- Tax amount:$10,542
New listings near 1608 Riverview Road
- New
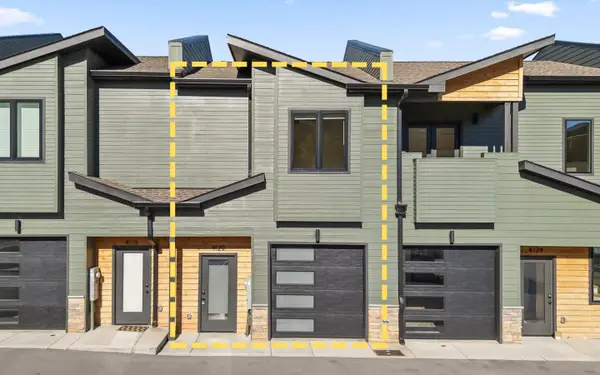 $325,000Active2 beds 2 baths1,153 sq. ft.
$325,000Active2 beds 2 baths1,153 sq. ft.4120 Outpost Way, Chattanooga, TN 37419
MLS# 1523070Listed by: KELLER WILLIAMS REALTY - Open Sun, 1 to 3pmNew
 $330,000Active4 beds 2 baths1,284 sq. ft.
$330,000Active4 beds 2 baths1,284 sq. ft.207 Mixon Street, Chattanooga, TN 37405
MLS# 3032447Listed by: EXP REALTY LLC - New
 $205,000Active3 beds 2 baths1,300 sq. ft.
$205,000Active3 beds 2 baths1,300 sq. ft.800 Poindexter Avenue, Chattanooga, TN 37412
MLS# 1522922Listed by: RH REAL ESTATE, LLC - New
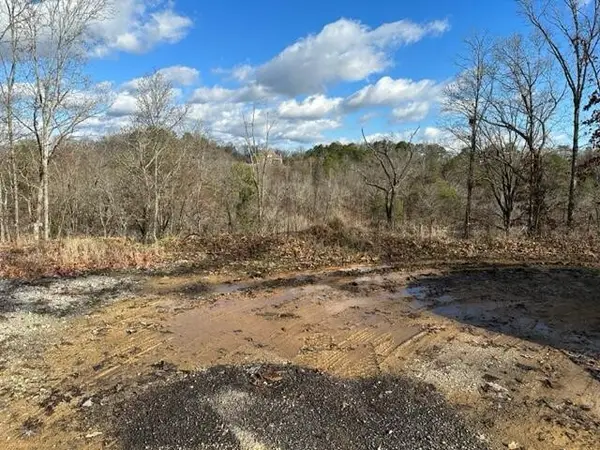 $50,000Active0.33 Acres
$50,000Active0.33 Acres3534 Oak Knoll Drive, Chattanooga, TN 37415
MLS# 3034963Listed by: GREATER DOWNTOWN REALTY DBA KELLER WILLIAMS REALTY - New
 $294,500Active4 beds 2 baths1,778 sq. ft.
$294,500Active4 beds 2 baths1,778 sq. ft.410 Bardwood Lane, Hixson, TN 37343
MLS# 3034964Listed by: GREATER DOWNTOWN REALTY DBA KELLER WILLIAMS REALTY - New
 $150,000Active3 beds 3 baths1,410 sq. ft.
$150,000Active3 beds 3 baths1,410 sq. ft.2301 Arroyo Drive, Chattanooga, TN 37421
MLS# 3034922Listed by: REAL ESTATE PARTNERS CHATTANOOGA, LLC - New
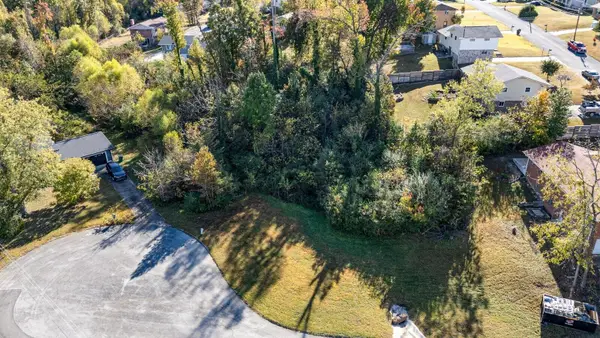 $50,000Active0.56 Acres
$50,000Active0.56 Acres0 Ranch Hills Road, Chattanooga, TN 37421
MLS# 3034925Listed by: REAL ESTATE PARTNERS CHATTANOOGA, LLC - Open Sat, 9 to 11amNew
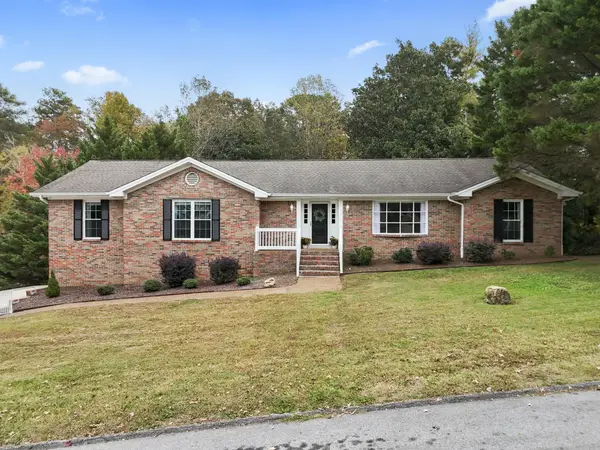 $499,000Active4 beds 3 baths3,467 sq. ft.
$499,000Active4 beds 3 baths3,467 sq. ft.1219 King Arthur Road, Chattanooga, TN 37421
MLS# 3034753Listed by: GREATER DOWNTOWN REALTY DBA KELLER WILLIAMS REALTY - New
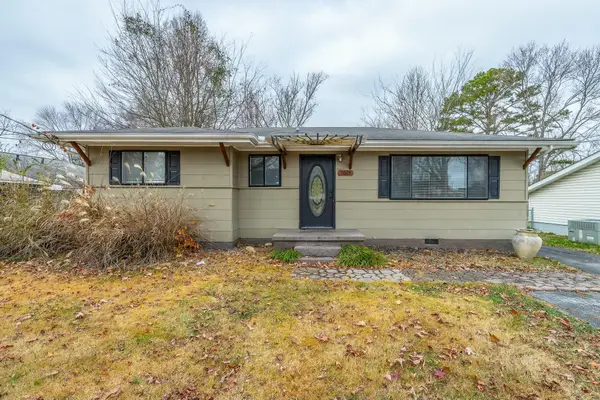 $181,000Active2 beds 1 baths988 sq. ft.
$181,000Active2 beds 1 baths988 sq. ft.1605 S Mack Smith Road, Chattanooga, TN 37412
MLS# 1523034Listed by: KELLER WILLIAMS REALTY - New
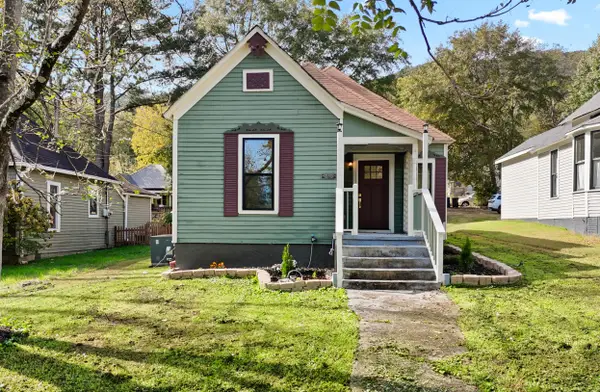 $430,000Active3 beds 2 baths1,127 sq. ft.
$430,000Active3 beds 2 baths1,127 sq. ft.5411 Saint Elmo Avenue, Chattanooga, TN 37409
MLS# 1523024Listed by: KELLER WILLIAMS REALTY
