1613 W 51st Street, Chattanooga, TN 37409
Local realty services provided by:Better Homes and Gardens Real Estate Signature Brokers
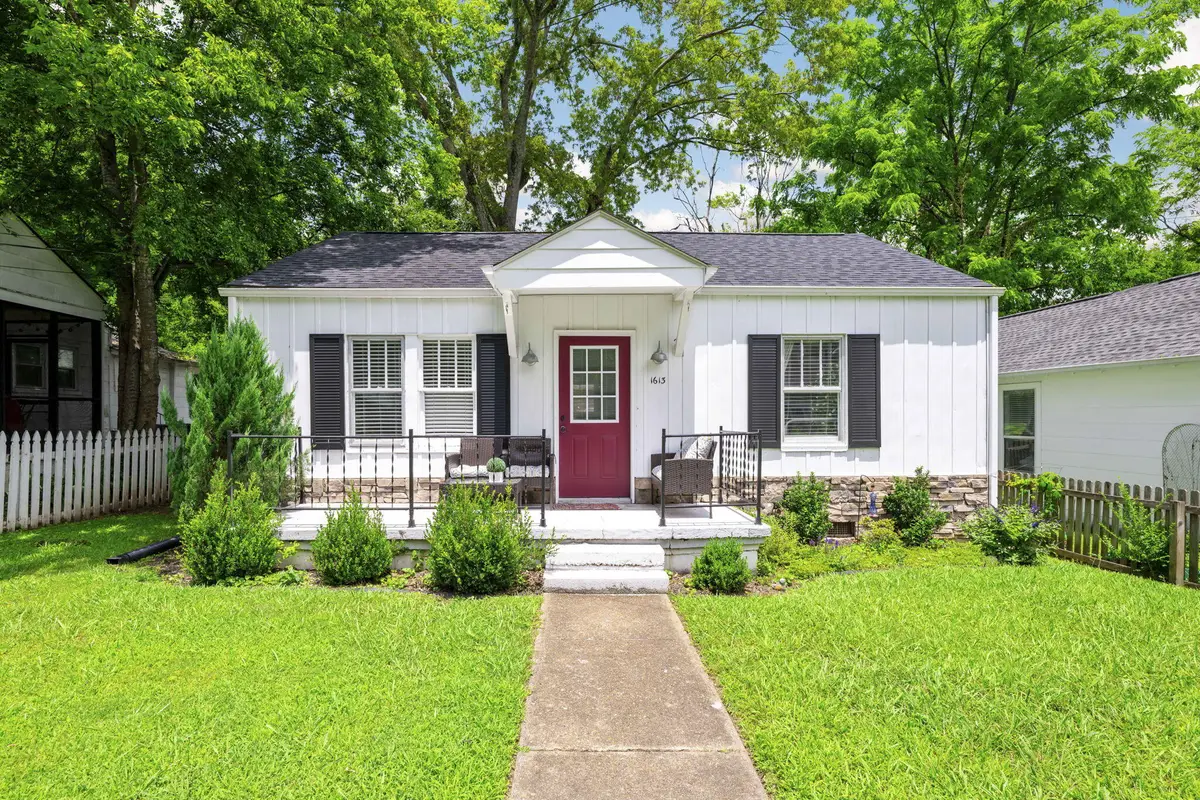
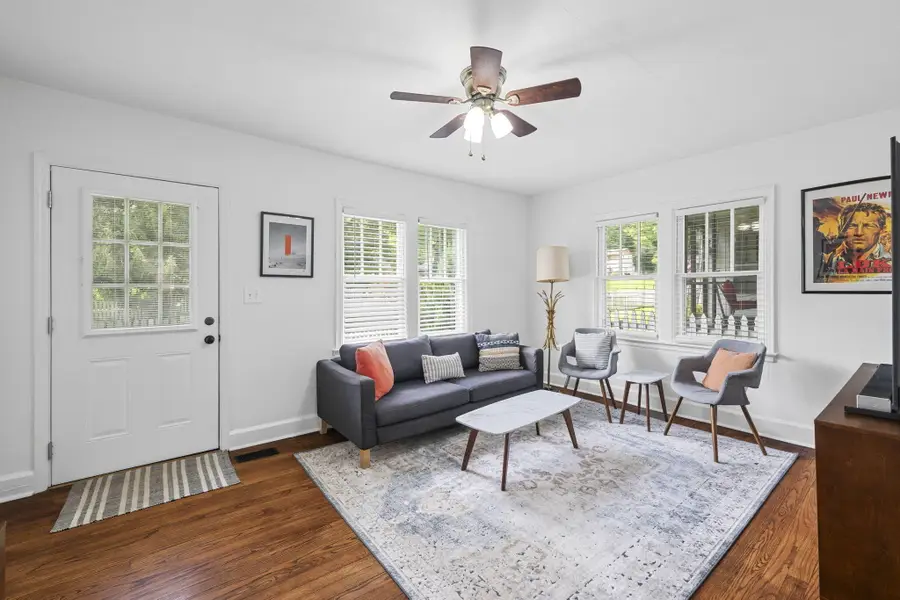
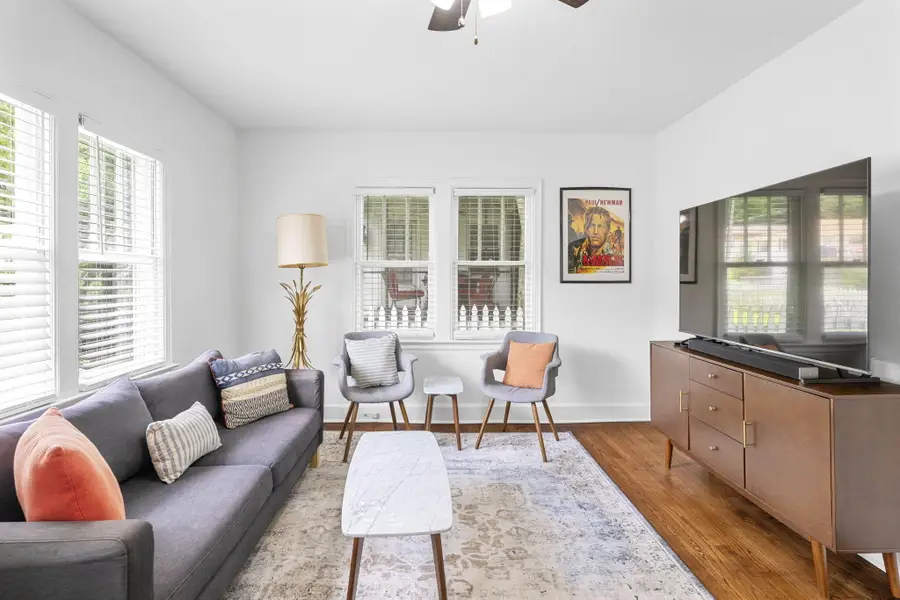
1613 W 51st Street,Chattanooga, TN 37409
$314,900
- 2 Beds
- 1 Baths
- 1,020 sq. ft.
- Single family
- Active
Listed by:charity martin
Office:the group real estate brokerage
MLS#:1514892
Source:TN_CAR
Price summary
- Price:$314,900
- Price per sq. ft.:$308.73
About this home
Cozy two bedroom, 1 bathroom, 1950's charmer with front porch views of Lookout Mountain, nestled in the heart of historic Saint Elmo.
Upon entering the front door, the main living, dining, and kitchen rooms flow together seamlessly as a great use of space. Excellent location, off the main drag of Saint Elmo Avenue, ample light with the charm of historic windows, and hardwood floors in the main living areas, make this living space charming and ideal for living and entertaining.
The bedrooms and shared guest bathroom on the opposite side, make the home an ideal living space for homeowners at all stages of life, whether your first home purchase or downsizing to age in place.
Recent updates include: New HVAC & ductwork, new interior paint, newer roof and newer carpet in the bedrooms (approximately 3 years old), exterior paint (4 years old), vapor barrier and dehumidifier (6 years old).
There is off street parking in the generous sized back yard and the front yard is fully fenced in for the next homeowner's furbabies.
The hip neighborhood of Saint Elmo has many amenities to offer and is known for its hiking and mountain biking trails. The local watering hole, The Woodshop, is located only blocks away and within walking distance for most. The City of Chattanooga has smartly extended the paved pedestrian and cyclist Virginia Avenue Greenway to connect with the Riverwalk, making it possible to bike, walk, run, skate, scoot, zip or pogo all the way downtown and beyond while significantly limiting the amount of interaction with vehicles. Further entertainment and enjoyment with the wide array of options extends to coffee at Goodman's Coffee Roasters, pizza at the beloved Mr. T's, ice cream at Clumpies, a bottle of fine wine from Scenic City Wine and enjoy a delicious meals at Little Coyote and 1885 - both of which arguably have two of the best outside dining patios in all of Chattanooga. The next owner of 1613 W 51st could make some updates to this house to reflect their own tastes or simply enjoy the house as move in ready. Schedule your private appointment today and call for more information!
*Note the windows are original and historic. As with all of our historic windows in Saint Elmo, authorization from the Historic Zoning Commission would have to be granted for replacement.
Information is deemed reliable and Buyer to verify all information that is important to them without exceptions.
Contact an agent
Home facts
- Year built:1950
- Listing Id #:1514892
- Added:58 day(s) ago
- Updated:July 18, 2025 at 03:54 PM
Rooms and interior
- Bedrooms:2
- Total bathrooms:1
- Full bathrooms:1
- Living area:1,020 sq. ft.
Heating and cooling
- Cooling:Central Air, Electric
- Heating:Central, Heating, Natural Gas
Structure and exterior
- Roof:Shingle
- Year built:1950
- Building area:1,020 sq. ft.
- Lot area:0.16 Acres
Utilities
- Water:Public, Water Connected
- Sewer:Public Sewer, Sewer Connected
Finances and disclosures
- Price:$314,900
- Price per sq. ft.:$308.73
- Tax amount:$1,643
New listings near 1613 W 51st Street
- New
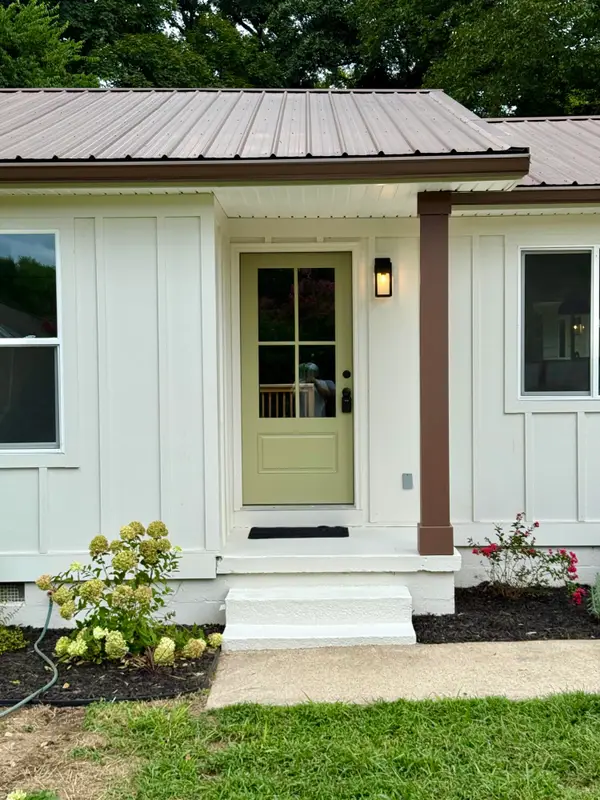 $349,900Active4 beds 3 baths1,751 sq. ft.
$349,900Active4 beds 3 baths1,751 sq. ft.4607 Paw Trail, Chattanooga, TN 37416
MLS# 1518543Listed by: EXP REALTY LLC 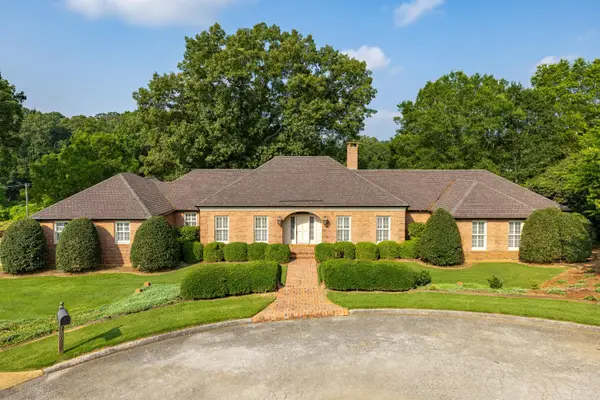 $2,200,000Pending3 beds 4 baths4,899 sq. ft.
$2,200,000Pending3 beds 4 baths4,899 sq. ft.1500 River View Oaks Road, Chattanooga, TN 37405
MLS# 1518652Listed by: REAL ESTATE PARTNERS CHATTANOOGA LLC- New
 $345,000Active3 beds 2 baths1,488 sq. ft.
$345,000Active3 beds 2 baths1,488 sq. ft.3906 Forest Highland Circle, Chattanooga, TN 37415
MLS# 1518651Listed by: REAL BROKER - New
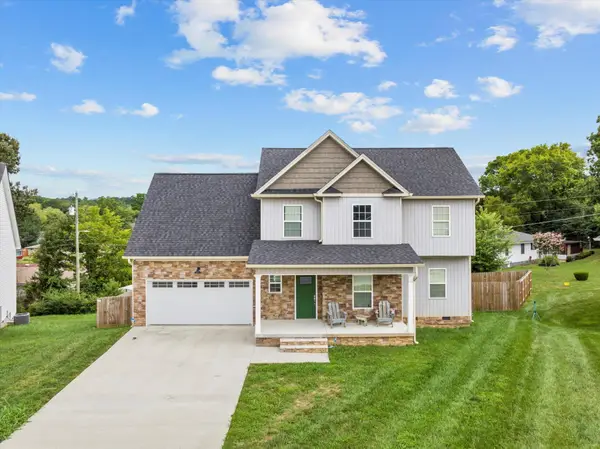 $419,000Active3 beds 4 baths2,538 sq. ft.
$419,000Active3 beds 4 baths2,538 sq. ft.4502 Brick Mason, Chattanooga, TN 37411
MLS# 2970608Listed by: EXP REALTY LLC - New
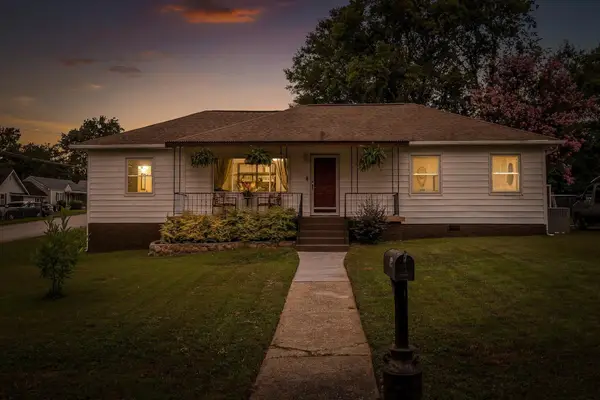 $324,900Active3 beds 3 baths1,676 sq. ft.
$324,900Active3 beds 3 baths1,676 sq. ft.725 Astor Lane, Chattanooga, TN 37412
MLS# 2973375Listed by: RE/MAX RENAISSANCE - New
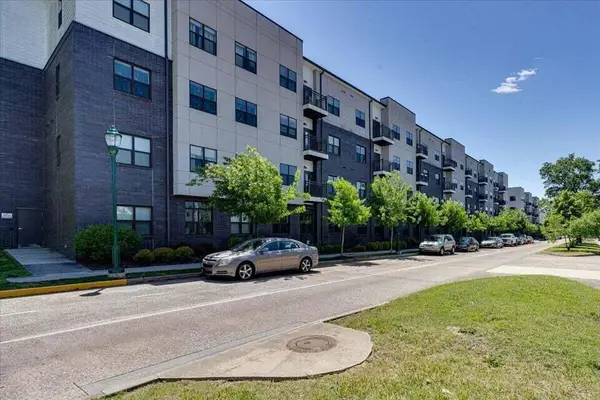 $224,900Active1 beds 1 baths670 sq. ft.
$224,900Active1 beds 1 baths670 sq. ft.782 Riverfront Parkway #415, Chattanooga, TN 37402
MLS# 1518494Listed by: EXP REALTY, LLC - New
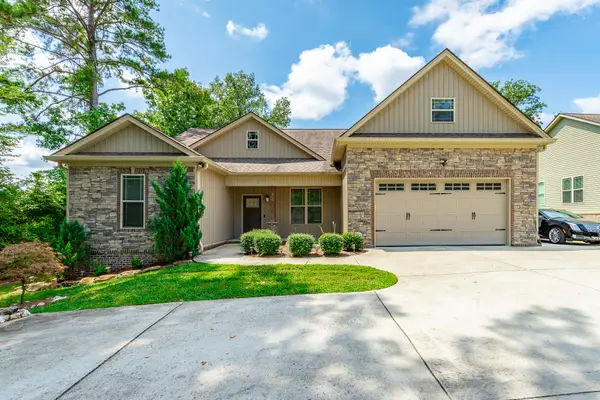 $570,000Active4 beds 3 baths2,510 sq. ft.
$570,000Active4 beds 3 baths2,510 sq. ft.8208 Igou Gap Road, Chattanooga, TN 37421
MLS# 1518632Listed by: COLDWELL BANKER PRYOR REALTY - Open Sun, 12 to 2pmNew
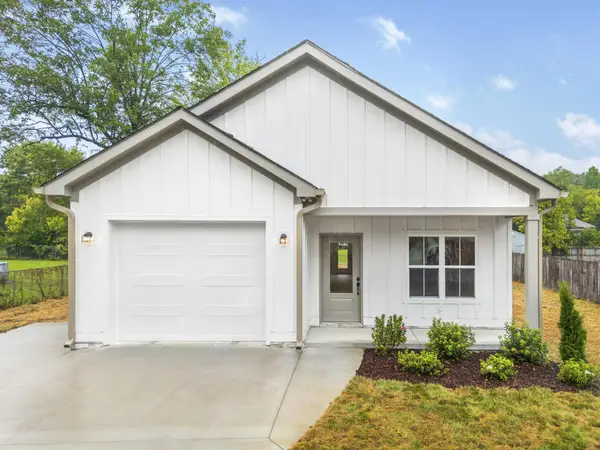 $345,000Active3 beds 2 baths1,292 sq. ft.
$345,000Active3 beds 2 baths1,292 sq. ft.125 Centro Street, Chattanooga, TN 37419
MLS# 2973751Listed by: EXP REALTY - New
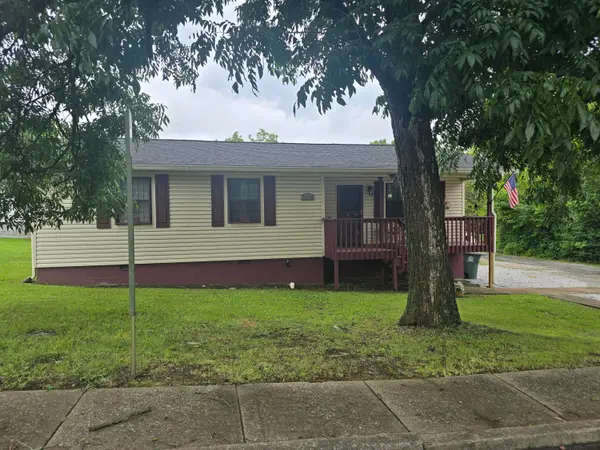 $230,000Active4 beds 1 baths1,165 sq. ft.
$230,000Active4 beds 1 baths1,165 sq. ft.2128 Citico Avenue, Chattanooga, TN 37404
MLS# 1518615Listed by: CENTURY 21 PRESTIGE - New
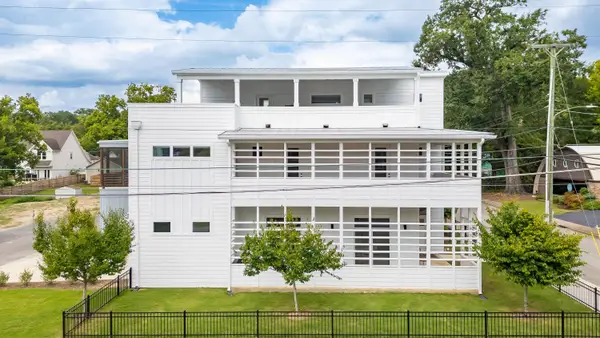 $690,000Active3 beds 3 baths2,510 sq. ft.
$690,000Active3 beds 3 baths2,510 sq. ft.10 Peak Street, Chattanooga, TN 37405
MLS# 1518465Listed by: KELLER WILLIAMS REALTY
