1676 Westover Lane, Chattanooga, TN 37405
Local realty services provided by:Better Homes and Gardens Real Estate Jackson Realty
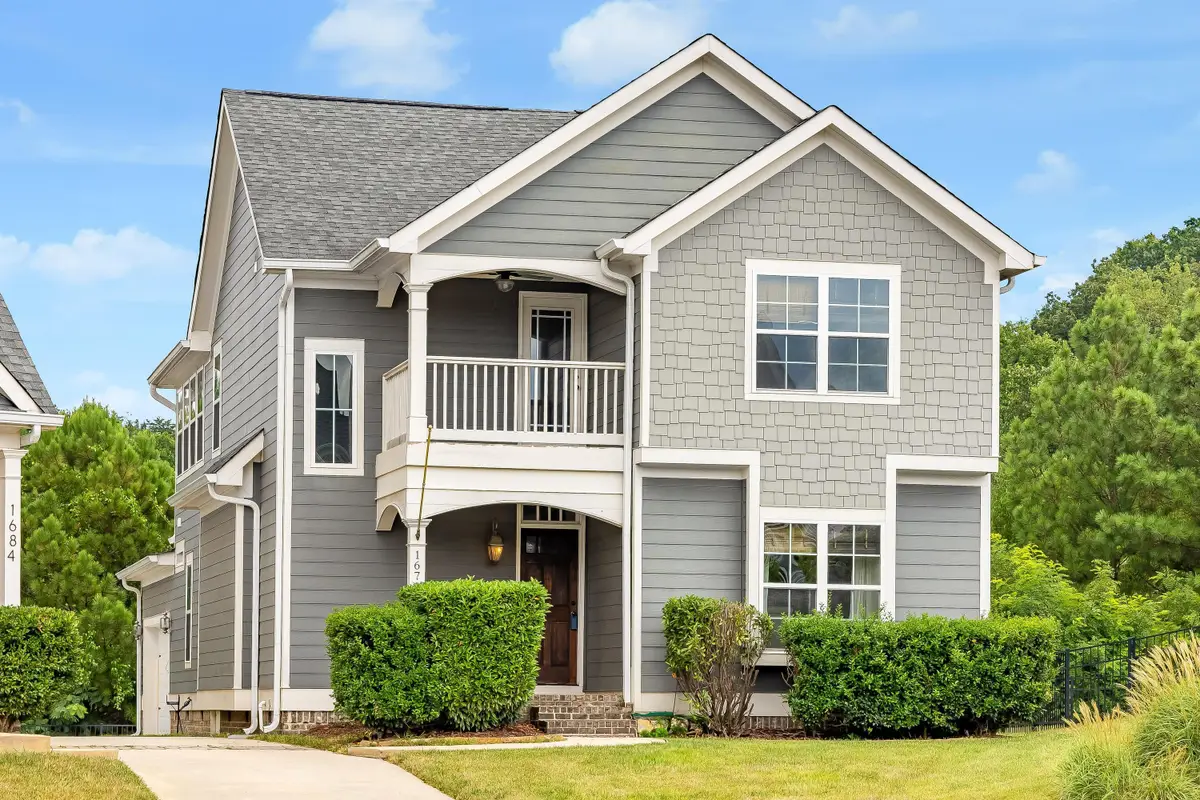
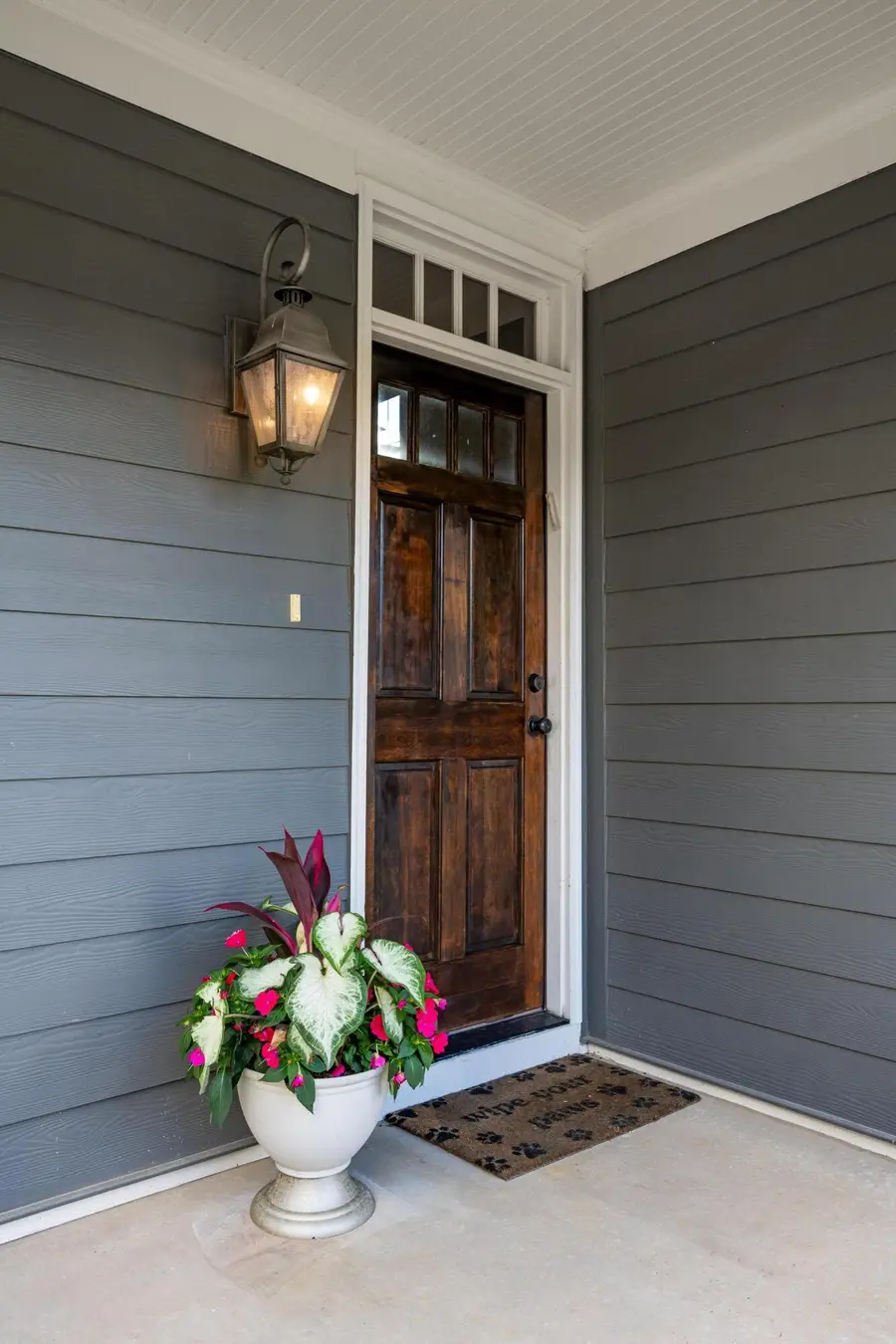
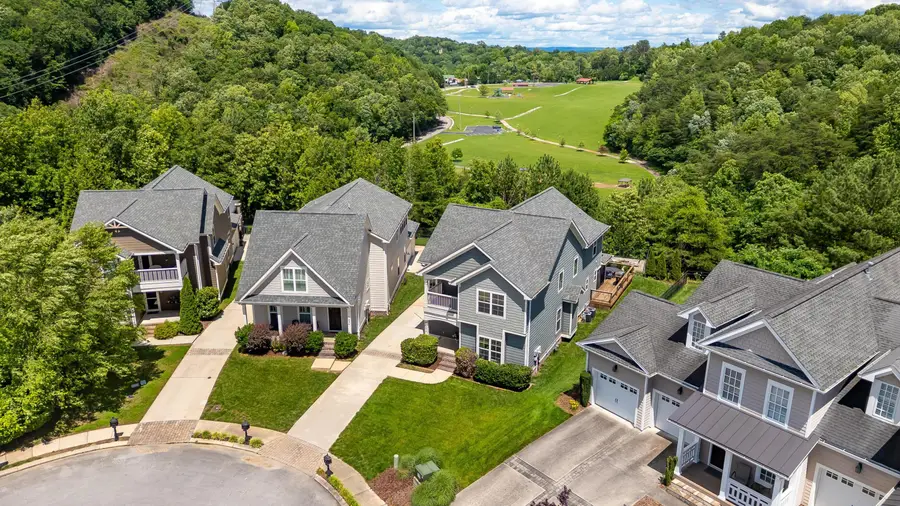
1676 Westover Lane,Chattanooga, TN 37405
$725,500
- 4 Beds
- 4 Baths
- 2,470 sq. ft.
- Single family
- Pending
Listed by:andy hodes
Office:zach taylor - chattanooga
MLS#:1513979
Source:TN_CAR
Price summary
- Price:$725,500
- Price per sq. ft.:$293.72
- Monthly HOA dues:$83.33
About this home
Consider this beautiful, comfortable, and spacious home in the convenient, gated Hill Pointe neighborhood on the border of North Chattanooga and Red Bank; 5 minutes from Frazier Avenue! Located in the cul-de-sac, the front of the home welcomes you with a covered front porch. Inside, standing in the small foyer, you are looking at the dining room, the kitchen, the living room, and even the upstairs cat walk, bedrooms, and Den - all open with tall ceilings and hardwoods throughout (except tile in the bathrooms) - there is no carpet. The front window lights up the dining room as you move to the living room with a two-story ceiling, a ceiling fan, a gas-log fireplace, and more windows. This home provides tons of natural light. The kitchen features beautiful counters, lots of cabinets, and an eat-up bar - all of the appliances remain including the refrigerator, washer and dryer. Continuing down the hall is the laundry room with a folding counter; it is plumbed for a laundry sink. Next is the powder room. Across the hall is the primary suite with two walk-in closets that have built-ins, a ceiling fan, and an ensuite bath with a big shower. Upstairs are two bedrooms that share the hall bath plus another bedroom with an ensuite bath. At the end of the hall is the den, open to the hall and downstairs via the cat walk, lined with windows to bring in the light. At the top of the stairs is the door to a balcony that overlooks the front of the house. On the main level walk past the powder room, outside to a screen porch, then a wrap-around deck, the back yard, and a beautiful wood-burning fire pit. The two-car garage has a small workshop, a safe, and easy access to inside. There are two hot water heaters in the back of the coat closet. The driveway is shared. You have easy access to North Chattanooga, Red Bank, Hixson Pike, Hwy 27, Downtown and just about everywhere else. Don't miss this perfect package of home and location; make an appointment to visit today.
Contact an agent
Home facts
- Year built:2015
- Listing Id #:1513979
- Added:72 day(s) ago
- Updated:August 09, 2025 at 04:50 PM
Rooms and interior
- Bedrooms:4
- Total bathrooms:4
- Full bathrooms:3
- Half bathrooms:1
- Living area:2,470 sq. ft.
Heating and cooling
- Cooling:Ceiling Fan(s), Central Air, Electric, Multi Units
- Heating:Central, Electric, Heating
Structure and exterior
- Roof:Shingle
- Year built:2015
- Building area:2,470 sq. ft.
- Lot area:0.13 Acres
Utilities
- Water:Public, Water Connected
- Sewer:Public Sewer, Sewer Connected
Finances and disclosures
- Price:$725,500
- Price per sq. ft.:$293.72
- Tax amount:$4,961
New listings near 1676 Westover Lane
- New
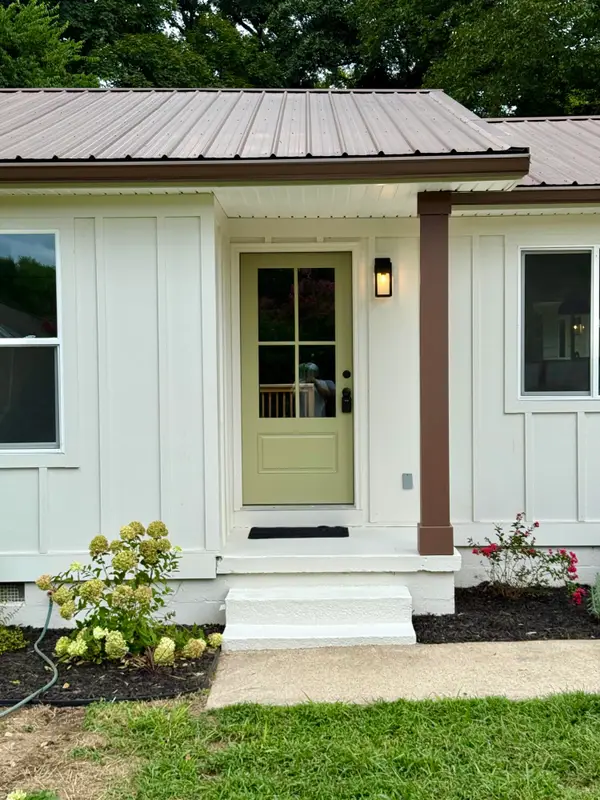 $349,900Active4 beds 3 baths1,751 sq. ft.
$349,900Active4 beds 3 baths1,751 sq. ft.4607 Paw Trail, Chattanooga, TN 37416
MLS# 1518543Listed by: EXP REALTY LLC 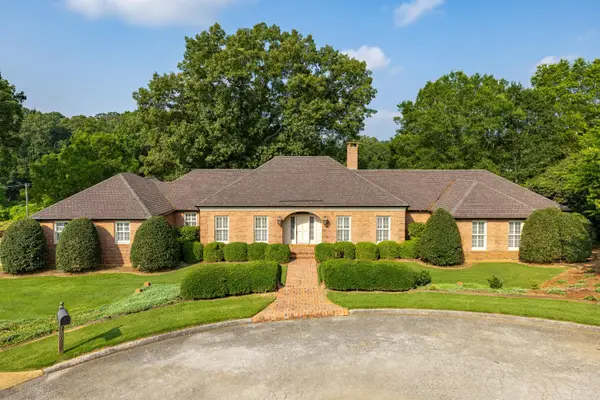 $2,200,000Pending3 beds 4 baths4,899 sq. ft.
$2,200,000Pending3 beds 4 baths4,899 sq. ft.1500 River View Oaks Road, Chattanooga, TN 37405
MLS# 1518652Listed by: REAL ESTATE PARTNERS CHATTANOOGA LLC- New
 $345,000Active3 beds 2 baths1,488 sq. ft.
$345,000Active3 beds 2 baths1,488 sq. ft.3906 Forest Highland Circle, Chattanooga, TN 37415
MLS# 1518651Listed by: REAL BROKER - New
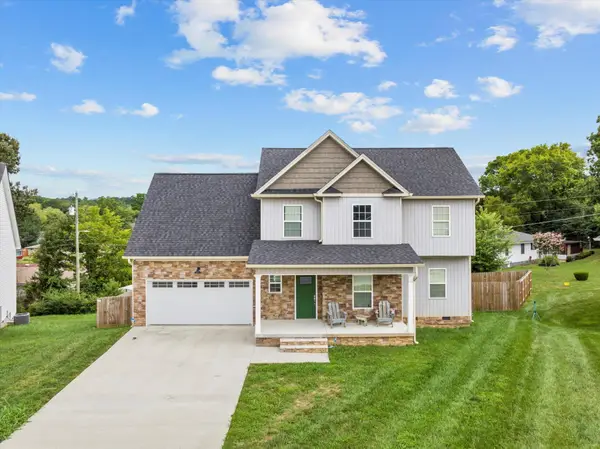 $419,000Active3 beds 4 baths2,538 sq. ft.
$419,000Active3 beds 4 baths2,538 sq. ft.4502 Brick Mason, Chattanooga, TN 37411
MLS# 2970608Listed by: EXP REALTY LLC - New
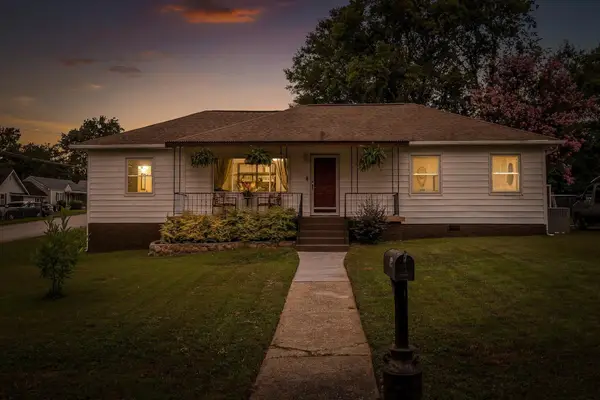 $324,900Active3 beds 3 baths1,676 sq. ft.
$324,900Active3 beds 3 baths1,676 sq. ft.725 Astor Lane, Chattanooga, TN 37412
MLS# 2973375Listed by: RE/MAX RENAISSANCE - New
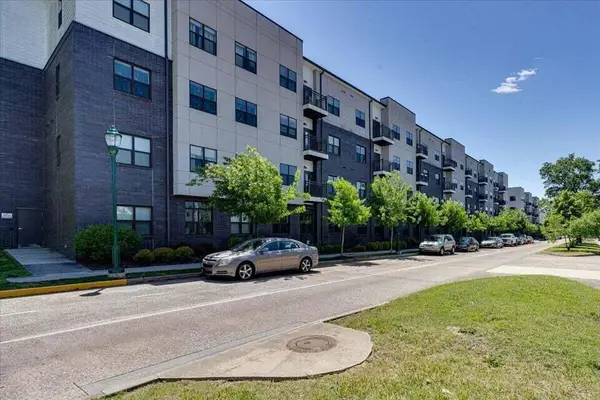 $224,900Active1 beds 1 baths670 sq. ft.
$224,900Active1 beds 1 baths670 sq. ft.782 Riverfront Parkway #415, Chattanooga, TN 37402
MLS# 1518494Listed by: EXP REALTY, LLC - New
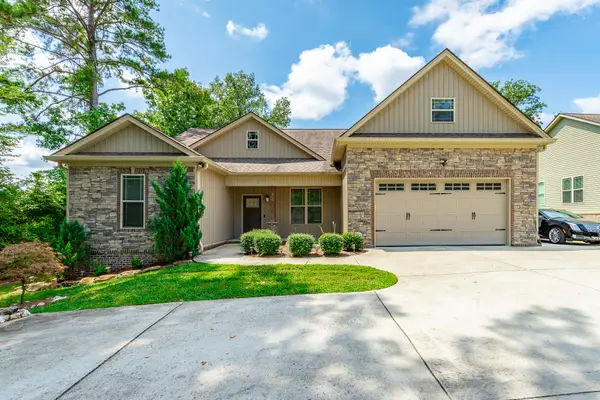 $570,000Active4 beds 3 baths2,510 sq. ft.
$570,000Active4 beds 3 baths2,510 sq. ft.8208 Igou Gap Road, Chattanooga, TN 37421
MLS# 1518632Listed by: COLDWELL BANKER PRYOR REALTY - Open Sun, 12 to 2pmNew
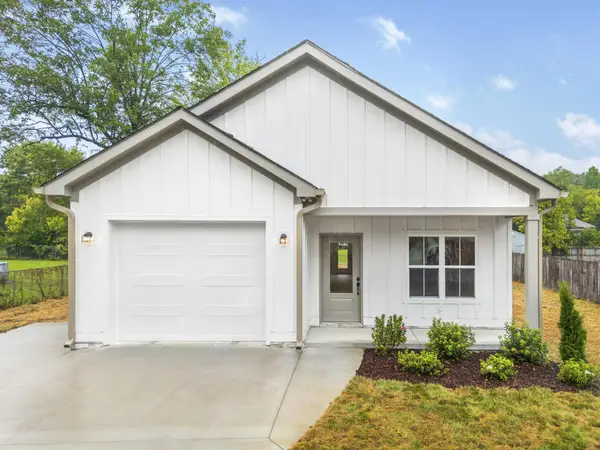 $345,000Active3 beds 2 baths1,292 sq. ft.
$345,000Active3 beds 2 baths1,292 sq. ft.125 Centro Street, Chattanooga, TN 37419
MLS# 2973751Listed by: EXP REALTY - New
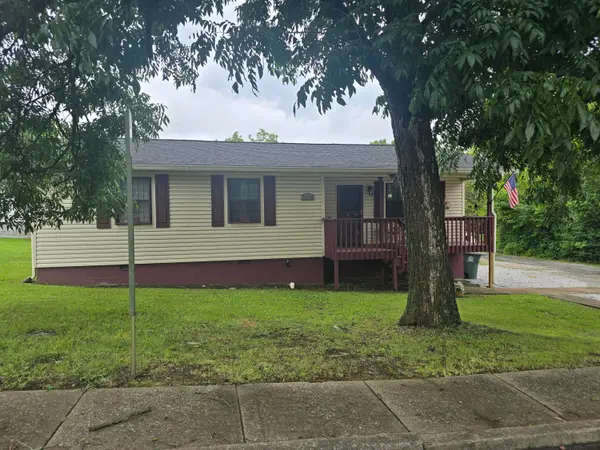 $230,000Active4 beds 1 baths1,165 sq. ft.
$230,000Active4 beds 1 baths1,165 sq. ft.2128 Citico Avenue, Chattanooga, TN 37404
MLS# 1518615Listed by: CENTURY 21 PRESTIGE - New
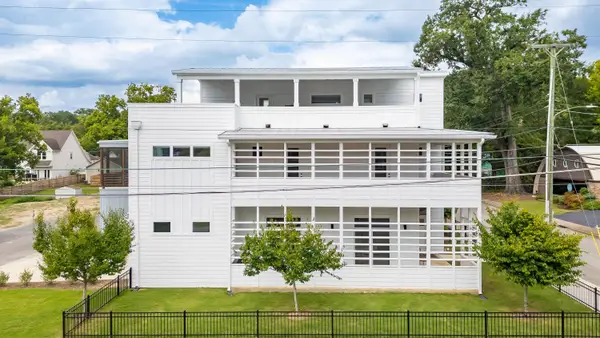 $690,000Active3 beds 3 baths2,510 sq. ft.
$690,000Active3 beds 3 baths2,510 sq. ft.10 Peak Street, Chattanooga, TN 37405
MLS# 1518465Listed by: KELLER WILLIAMS REALTY
