1824 Clayton Drive, Chattanooga, TN 37421
Local realty services provided by:Better Homes and Gardens Real Estate Signature Brokers
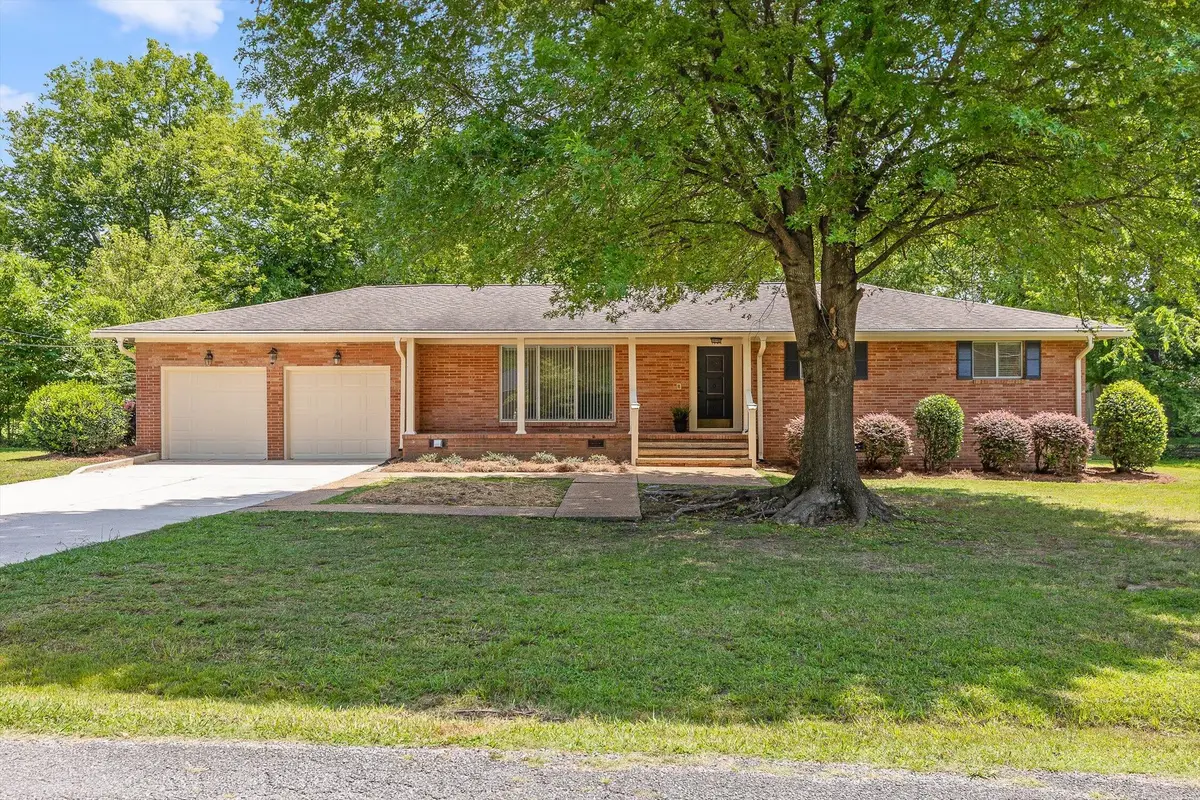
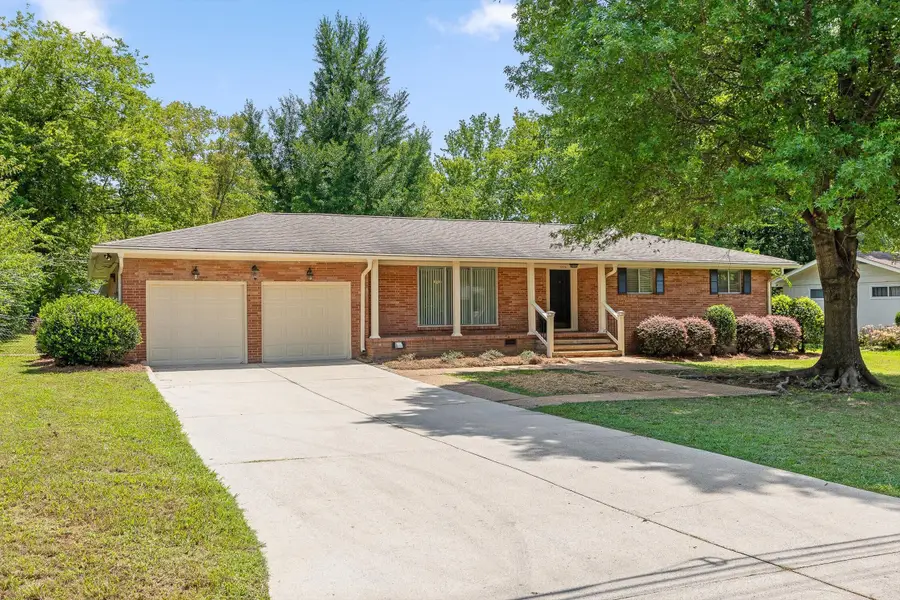
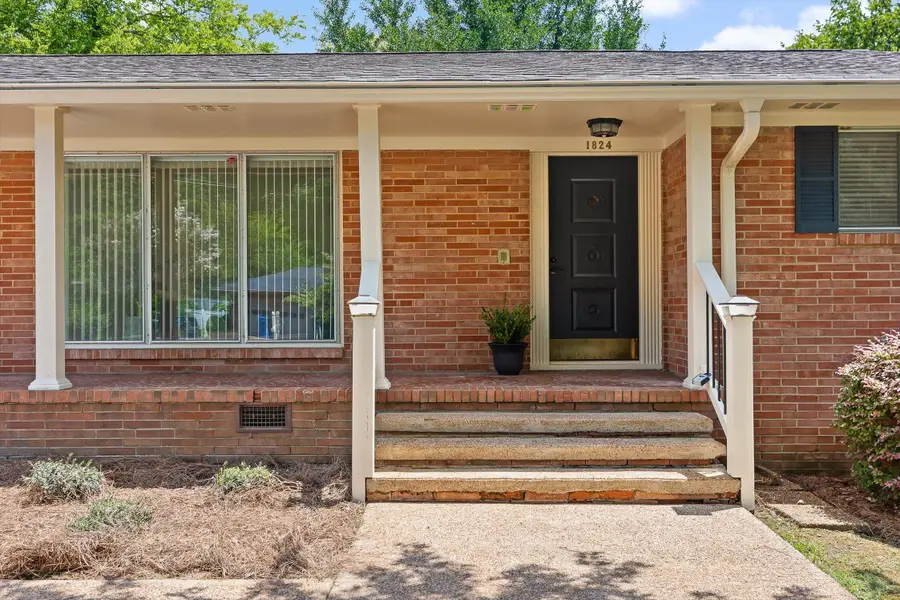
Listed by:mac hibbett
Office:crye-leike, realtors
MLS#:1518324
Source:TN_CAR
Price summary
- Price:$345,000
- Price per sq. ft.:$199.08
About this home
Welcome to 1824 Clayton Drive, a beautifully updated one-level brick ranch nestled in the heart of East Brainerd. This 3-bedroom, 2-bathroom home offers 1,733 square feet of stylish living space and sits on a spacious, fenced lot with mature trees and lush landscaping. From the moment you step inside, you'll appreciate the natural light, warm hardwood floors, and thoughtful updates throughout. The home features both a formal living room and a cozy den, complete with built-in shelving and a gas fireplace—perfect for quiet evenings or entertaining guests. The recently renovated kitchen showcases granite countertops, updated stainless steel appliances, subway tile backsplash, and crisp white cabinetry. Just off the dining area, enjoy morning coffee or evening drinks on the screened porch, with a separate uncovered patio offering space for grilling and outdoor gatherings. Each bedroom is generously sized with ample closet space, while both bathrooms have been tastefully refreshed. Additional updates include fresh interior paint, upgraded electrical, a water heater less than two years old, and an encapsulated crawl space for improved energy efficiency and peace of mind. The oversized 2-car garage provides plenty of storage, and a large detached outbuilding offers even more space for tools, hobbies, or equipment. The fully fenced backyard is ideal for children, pets, or gardening enthusiasts. Situated in a prime location just minutes from Hamilton Place Mall, Trader Joe's, Topgolf, Whole Foods, and popular restaurants like Community Pie and Acropolis Grill, this home provides unbeatable convenience. Zoned for desirable East Hamilton schools and with easy access to I-75, you're just a short drive from downtown Chattanooga, Volkswagen, and the airport. Don't miss your chance to own this move-in ready home with classic charm and modern updates in one of Chattanooga's most convenient neighborhoods!
Contact an agent
Home facts
- Year built:1961
- Listing Id #:1518324
- Added:6 day(s) ago
- Updated:August 11, 2025 at 03:15 PM
Rooms and interior
- Bedrooms:3
- Total bathrooms:2
- Full bathrooms:2
- Living area:1,733 sq. ft.
Heating and cooling
- Cooling:Central Air
- Heating:Central, Electric, Heating
Structure and exterior
- Roof:Asphalt
- Year built:1961
- Building area:1,733 sq. ft.
- Lot area:0.37 Acres
Utilities
- Water:Public, Water Connected
- Sewer:Public Sewer, Sewer Connected
Finances and disclosures
- Price:$345,000
- Price per sq. ft.:$199.08
- Tax amount:$2,110
New listings near 1824 Clayton Drive
- New
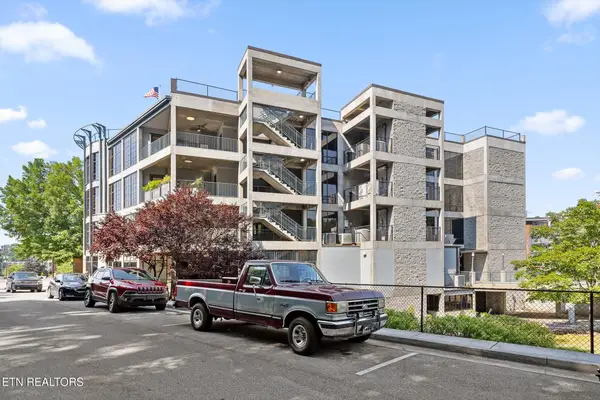 $900,000Active2 beds 3 baths1,920 sq. ft.
$900,000Active2 beds 3 baths1,920 sq. ft.417 Frazier Ave #303, Chattanooga, TN 37405
MLS# 1312113Listed by: BHHS J DOUGLAS PROPERTIES - New
 $349,900Active5 beds 2 baths2,296 sq. ft.
$349,900Active5 beds 2 baths2,296 sq. ft.5601 State Line Road, Chattanooga, TN 37412
MLS# 1518678Listed by: PROPERTY RUSH, LLC - New
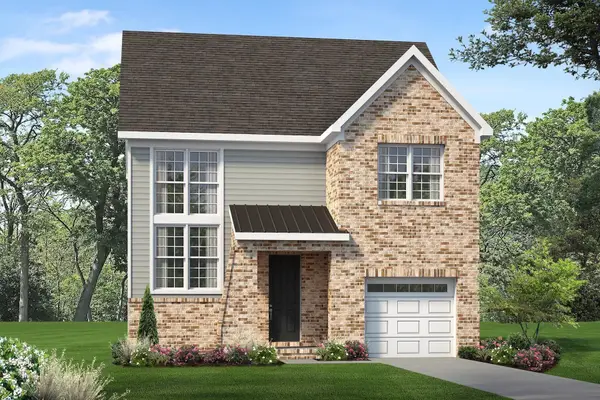 $374,900Active3 beds 3 baths1,557 sq. ft.
$374,900Active3 beds 3 baths1,557 sq. ft.1019 Fortitude Trail, Chattanooga, TN 37421
MLS# 1518670Listed by: PARKSIDE REALTY - New
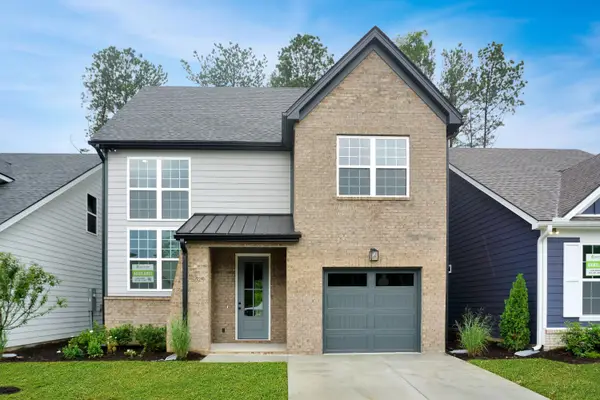 $395,460Active3 beds 3 baths1,557 sq. ft.
$395,460Active3 beds 3 baths1,557 sq. ft.1027 Fortitude Trail, Chattanooga, TN 37421
MLS# 1518672Listed by: PARKSIDE REALTY - Open Sun, 2 to 4pmNew
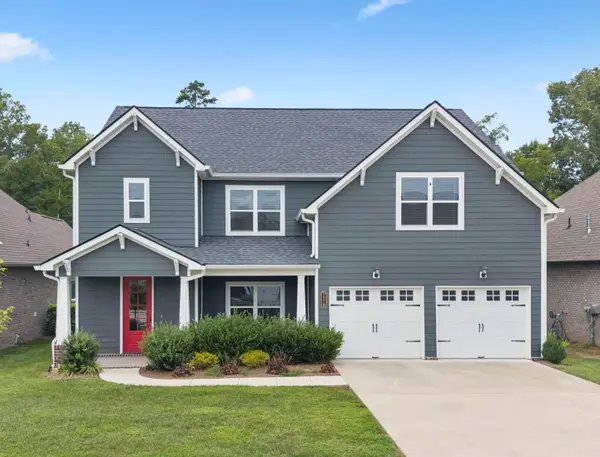 $575,000Active4 beds 4 baths2,988 sq. ft.
$575,000Active4 beds 4 baths2,988 sq. ft.1578 Buttonwood Loop, Chattanooga, TN 37421
MLS# 1518661Listed by: EXP REALTY LLC - Open Sun, 1 to 3pmNew
 $575,000Active4 beds 4 baths2,988 sq. ft.
$575,000Active4 beds 4 baths2,988 sq. ft.1578 Buttonwood Loop, Chattanooga, TN 37421
MLS# 2974146Listed by: EXP REALTY - New
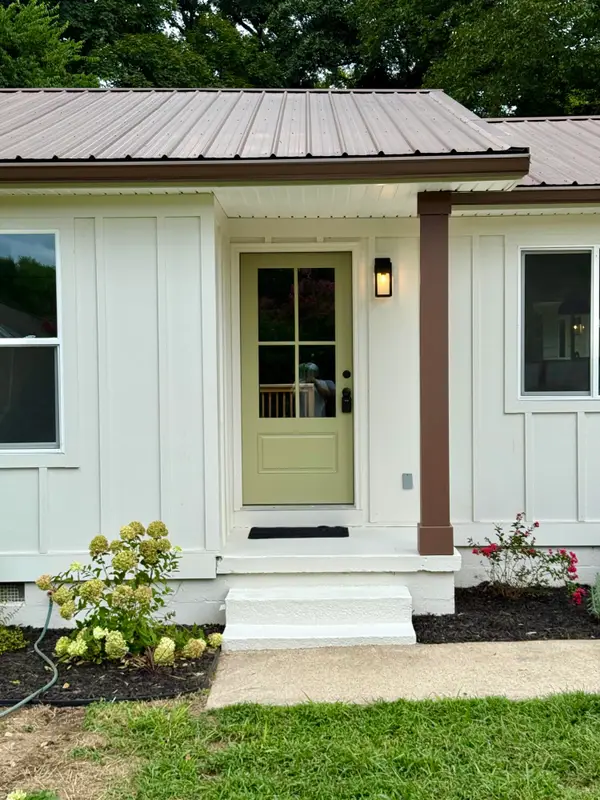 $349,900Active4 beds 3 baths1,751 sq. ft.
$349,900Active4 beds 3 baths1,751 sq. ft.4607 Paw Trail, Chattanooga, TN 37416
MLS# 1518543Listed by: EXP REALTY LLC 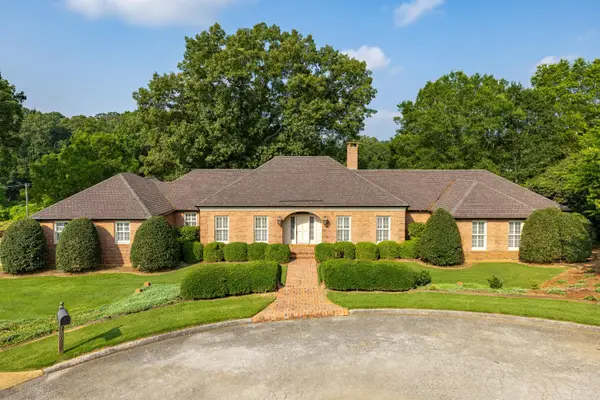 $2,200,000Pending3 beds 4 baths4,899 sq. ft.
$2,200,000Pending3 beds 4 baths4,899 sq. ft.1500 River View Oaks Road, Chattanooga, TN 37405
MLS# 1518652Listed by: REAL ESTATE PARTNERS CHATTANOOGA LLC- New
 $345,000Active3 beds 2 baths1,488 sq. ft.
$345,000Active3 beds 2 baths1,488 sq. ft.3906 Forest Highland Circle, Chattanooga, TN 37415
MLS# 1518651Listed by: REAL BROKER - New
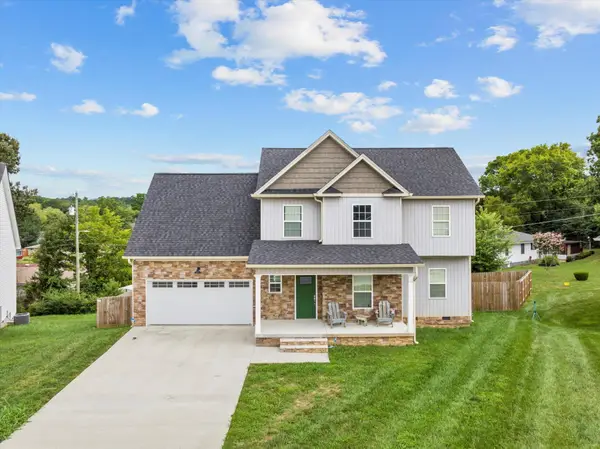 $419,000Active3 beds 4 baths2,538 sq. ft.
$419,000Active3 beds 4 baths2,538 sq. ft.4502 Brick Mason, Chattanooga, TN 37411
MLS# 2970608Listed by: EXP REALTY LLC
