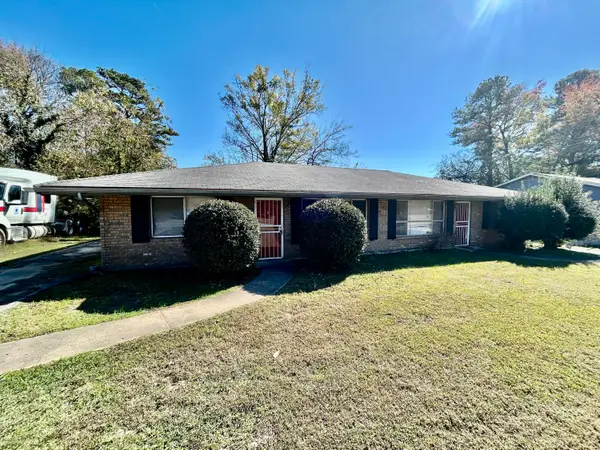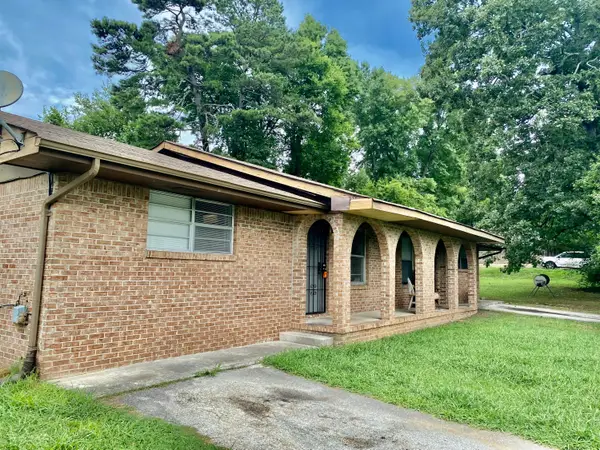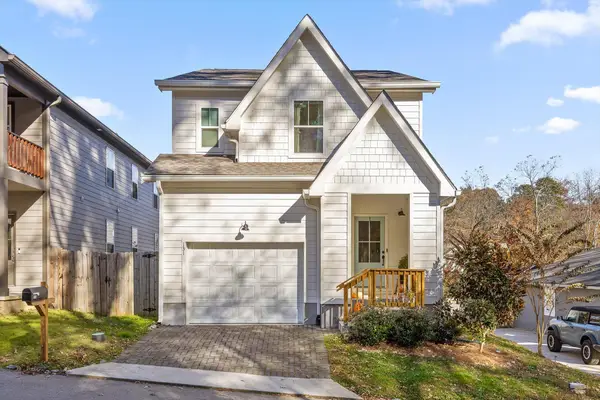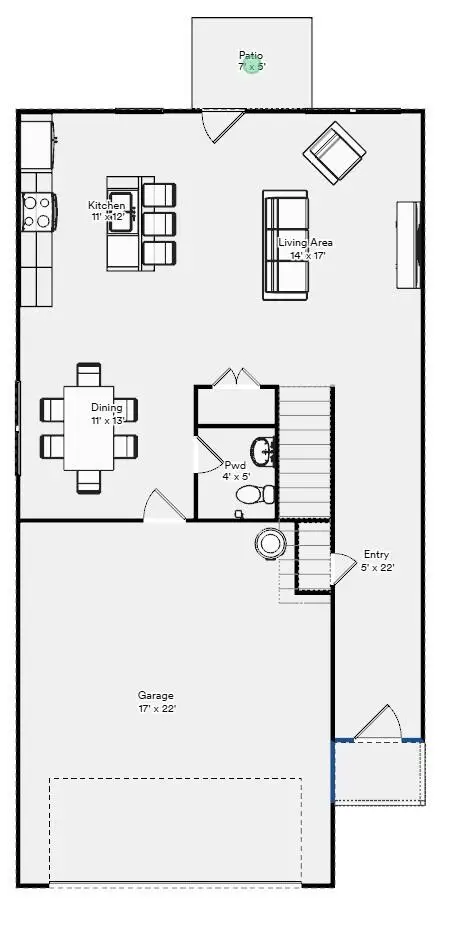2102 Kirby Avenue, Chattanooga, TN 37404
Local realty services provided by:Better Homes and Gardens Real Estate Signature Brokers
2102 Kirby Avenue,Chattanooga, TN 37404
$249,000
- 3 Beds
- 3 Baths
- 1,382 sq. ft.
- Single family
- Pending
Listed by: jeremiah reynolds
Office: horizon sotheby's international realty
MLS#:1511740
Source:TN_CAR
Price summary
- Price:$249,000
- Price per sq. ft.:$180.17
About this home
Welcome home to 2102 Kirby Ave! This beautifully constructed historic home underwent an interior renovation in 2020 and is now available again to make it your new home. The home boasts loads of charming curb appeal with a covered front porch and metal roof. Inside you'll find original hardwood floors throughout much of the home and unique original door trims. The Open Concept kitchen and common area have super tall ceilings. Updated kitchen and bathrooms have already been done for you and are move in ready. The backyard backs up to an alleyway for easy access. Walk over easily to The Highland Park Commons to play some soccer or grab some food from a food truck. This incredibly walkable location is the perfect combination of charming historic city living with easy access to everything in downtown. Home does have a foundation wall that needs repairing and home has been priced low to allow a buyer to come do the needed repairs and keep some equity in their pocket.
Contact an agent
Home facts
- Year built:1910
- Listing ID #:1511740
- Added:202 day(s) ago
- Updated:November 14, 2025 at 08:39 AM
Rooms and interior
- Bedrooms:3
- Total bathrooms:3
- Full bathrooms:2
- Half bathrooms:1
- Living area:1,382 sq. ft.
Heating and cooling
- Cooling:Central Air, Electric
- Heating:Central, Electric, Heating
Structure and exterior
- Year built:1910
- Building area:1,382 sq. ft.
- Lot area:0.16 Acres
Utilities
- Water:Public, Water Connected
- Sewer:Public Sewer, Sewer Connected
Finances and disclosures
- Price:$249,000
- Price per sq. ft.:$180.17
- Tax amount:$2,442
New listings near 2102 Kirby Avenue
- New
 $275,000Active-- beds -- baths1,920 sq. ft.
$275,000Active-- beds -- baths1,920 sq. ft.4715 A/B Murray Lake Lane, Chattanooga, TN 37416
MLS# 1523980Listed by: ZACH TAYLOR - CHATTANOOGA - New
 $275,000Active-- beds -- baths1,920 sq. ft.
$275,000Active-- beds -- baths1,920 sq. ft.4048/4050 Arbor Place Lane, Chattanooga, TN 37416
MLS# 1523981Listed by: ZACH TAYLOR - CHATTANOOGA - New
 $275,000Active-- beds -- baths1,680 sq. ft.
$275,000Active-- beds -- baths1,680 sq. ft.4053/4055 Teakwood Drive, Chattanooga, TN 37416
MLS# 1523982Listed by: ZACH TAYLOR - CHATTANOOGA - New
 $595,000Active4 beds 3 baths2,218 sq. ft.
$595,000Active4 beds 3 baths2,218 sq. ft.407 Colville Street, Chattanooga, TN 37405
MLS# 1523972Listed by: HOMESMART - New
 $465,000Active3 beds 3 baths2,016 sq. ft.
$465,000Active3 beds 3 baths2,016 sq. ft.131 Everly Drive, Chattanooga, TN 37405
MLS# 1523858Listed by: BERKSHIRE HATHAWAY HOMESERVICES J DOUGLAS PROPERTIES  $415,400Pending4 beds 3 baths1,903 sq. ft.
$415,400Pending4 beds 3 baths1,903 sq. ft.65 Foxtail Drive, Chattanooga, TN 37421
MLS# 1523963Listed by: LEGACY SOUTH BROKERAGE, LLC- New
 $325,000Active2 beds 1 baths1,008 sq. ft.
$325,000Active2 beds 1 baths1,008 sq. ft.132 Lynda Drive, Chattanooga, TN 37405
MLS# 1523965Listed by: KELLER WILLIAMS REALTY - New
 $35,000Active0.39 Acres
$35,000Active0.39 Acres2816 Durand Avenue, Chattanooga, TN 37406
MLS# 1523967Listed by: THE GROUP REAL ESTATE BROKERAGE - Open Sun, 2 to 4pmNew
 $475,000Active3 beds 2 baths2,400 sq. ft.
$475,000Active3 beds 2 baths2,400 sq. ft.3906 Conner Street, Chattanooga, TN 37411
MLS# 1523937Listed by: KELLER WILLIAMS REALTY - New
 $375,000Active4 beds 2 baths2,643 sq. ft.
$375,000Active4 beds 2 baths2,643 sq. ft.3506 Audubon Drive, Chattanooga, TN 37411
MLS# 1523959Listed by: AUSTIN REAL ESTATE L.L.C.
