2628 Maromede Lane, Chattanooga, TN 37421
Local realty services provided by:Better Homes and Gardens Real Estate Signature Brokers
2628 Maromede Lane,Chattanooga, TN 37421
$335,000
- 3 Beds
- 2 Baths
- 1,628 sq. ft.
- Single family
- Active
Listed by:prisavia croft
Office:crye-leike realtors - cleveland
MLS#:20254087
Source:TN_RCAR
Price summary
- Price:$335,000
- Price per sq. ft.:$205.77
About this home
Beautiful 3 bedroom, 2 bath, ranch-style home, sitting on a half acre, corner lot, in an established neighborhood! Step inside to a beautiful family room with a bay window that has a semi view of Signal Mountain in the distance. The kitchen has plenty of cabinet space, a bar, and a separate dining room perfect for entertaining. The adjacent den welcomes guests with a cozy fireplace for those chilly days and nights. The hallway bathroom offers a double vanity with separate tub/shower combo, while the main suite features large closets and a bathroom with sink and enclosed glass shower.
Enjoy added convenience with a laundry room that includes built-in cabinets for pantry or storage use. Outside, relax on the covered deck overlooking a spacious backyard with an outbuilding that conveys. Plus, a parking garage for a small vehicle, completes this move-in ready home.
Surrounded by major shopping centers, entertainment, and corporations, including Volkswagen Chattanooga, Coca-Cola Bottling, McKee Foods, Unum, BlueCross BlueShield, Erlanger Health System, and more—
Contact an agent
Home facts
- Year built:1970
- Listing ID #:20254087
- Added:1 day(s) ago
- Updated:August 30, 2025 at 02:13 PM
Rooms and interior
- Bedrooms:3
- Total bathrooms:2
- Full bathrooms:2
- Living area:1,628 sq. ft.
Heating and cooling
- Cooling:Ceiling Fan(s), Central Air
- Heating:Central, Propane
Structure and exterior
- Roof:Shingle
- Year built:1970
- Building area:1,628 sq. ft.
- Lot area:0.71 Acres
Schools
- High school:Tyner
- Middle school:Tyner
- Elementary school:Bess T. Sheperd
Utilities
- Water:Public, Water Connected
- Sewer:Public Sewer
Finances and disclosures
- Price:$335,000
- Price per sq. ft.:$205.77
New listings near 2628 Maromede Lane
- New
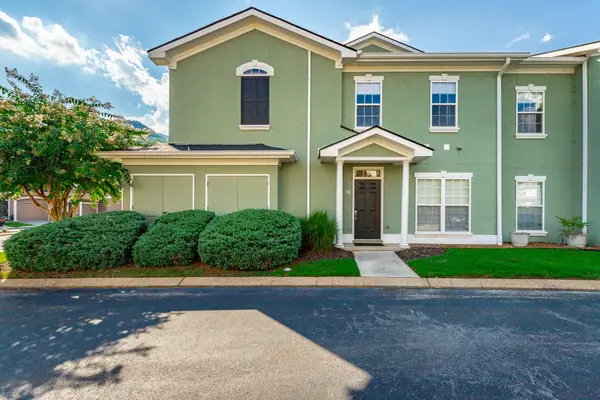 $415,000Active3 beds 2 baths1,862 sq. ft.
$415,000Active3 beds 2 baths1,862 sq. ft.509 Renaissance Court, Chattanooga, TN 37419
MLS# 1519655Listed by: THE GROUP REAL ESTATE BROKERAGE - New
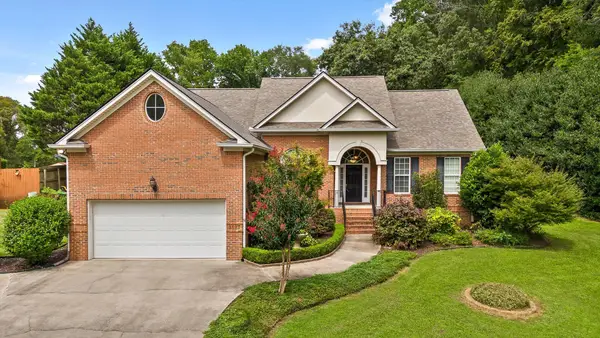 $430,000Active3 beds 2 baths1,891 sq. ft.
$430,000Active3 beds 2 baths1,891 sq. ft.3127 Hamill Road, Hixson, TN 37343
MLS# 1519657Listed by: REAL ESTATE PARTNERS CHATTANOOGA LLC - New
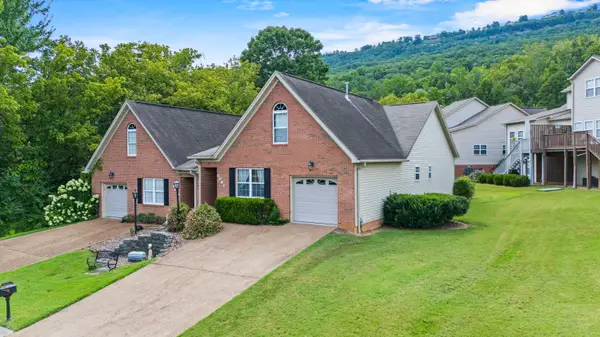 $339,000Active2 beds 2 baths1,389 sq. ft.
$339,000Active2 beds 2 baths1,389 sq. ft.4081 Jacobs Ladder, Chattanooga, TN 37415
MLS# 1519654Listed by: SOLOFF PROPERTIES, INC. - New
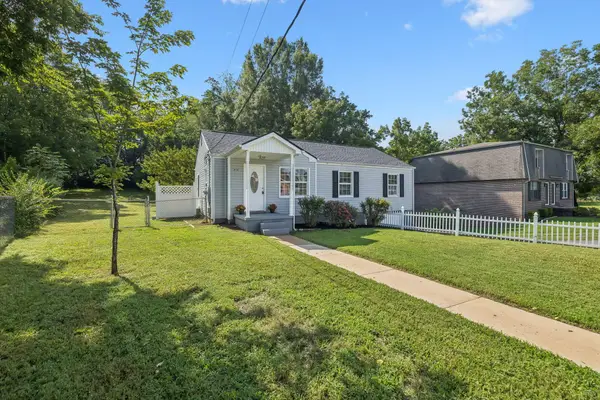 $275,000Active3 beds 1 baths1,060 sq. ft.
$275,000Active3 beds 1 baths1,060 sq. ft.4016 Wonder Drive, Chattanooga, TN 37412
MLS# 2979956Listed by: GREATER CHATTANOOGA REALTY, KELLER WILLIAMS REALTY - New
 $399,000Active5 beds 4 baths2,700 sq. ft.
$399,000Active5 beds 4 baths2,700 sq. ft.2321 Mark Lane, Chattanooga, TN 37421
MLS# 2982314Listed by: REAL ESTATE PARTNERS CHATTANOOGA, LLC - New
 $339,900Active2 beds 1 baths995 sq. ft.
$339,900Active2 beds 1 baths995 sq. ft.513 W Bell Avenue, Chattanooga, TN 37405
MLS# 1519183Listed by: KELLER WILLIAMS REALTY - New
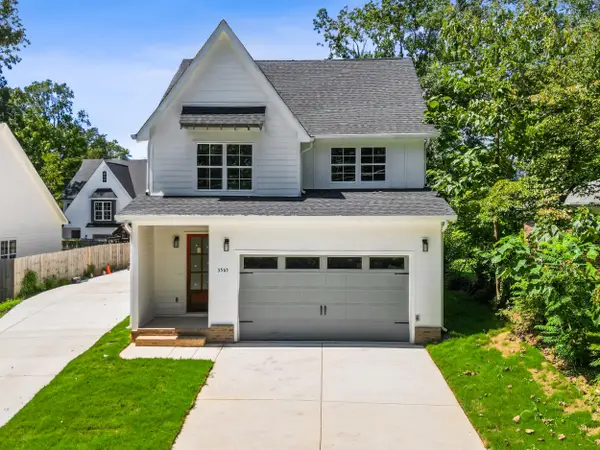 $475,000Active5 beds 3 baths2,250 sq. ft.
$475,000Active5 beds 3 baths2,250 sq. ft.3565 Knollwood Hill Dr, Chattanooga, TN 37415
MLS# 1519645Listed by: LOCAL ROOTS REALTY - New
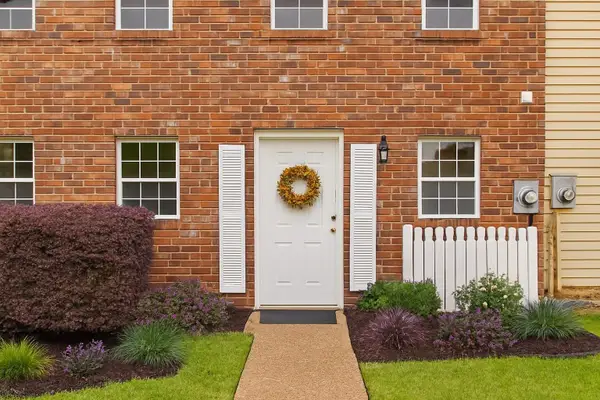 $259,000Active3 beds 3 baths1,610 sq. ft.
$259,000Active3 beds 3 baths1,610 sq. ft.6405 Brookmead Circle, Hixson, TN 37343
MLS# 2986121Listed by: REAL ESTATE PARTNERS CHATTANOOGA, LLC - New
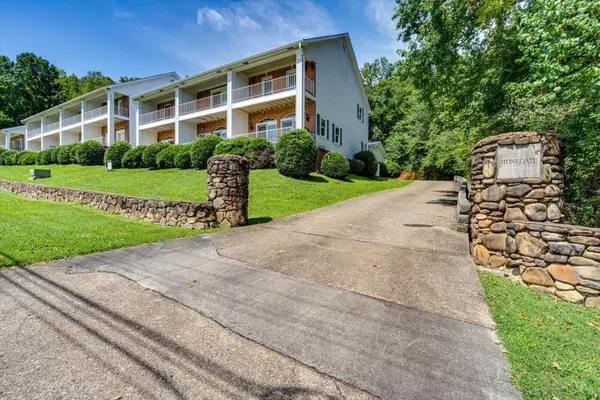 $304,900Active2 beds 3 baths1,440 sq. ft.
$304,900Active2 beds 3 baths1,440 sq. ft.4147 Mountain Creek Road, Chattanooga, TN 37415
MLS# 1519636Listed by: CENTURY 21 PRESTIGE
